Große Häuser mit beiger Fassadenfarbe Ideen und Design
Suche verfeinern:
Budget
Sortieren nach:Heute beliebt
61 – 80 von 33.815 Fotos
1 von 3
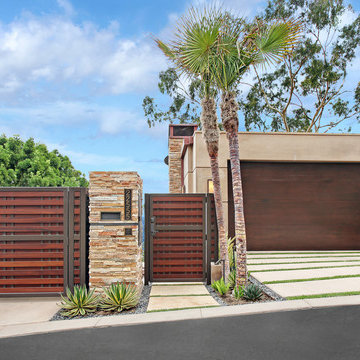
Großes, Dreistöckiges Modernes Einfamilienhaus mit Putzfassade, beiger Fassadenfarbe und Flachdach in Orange County
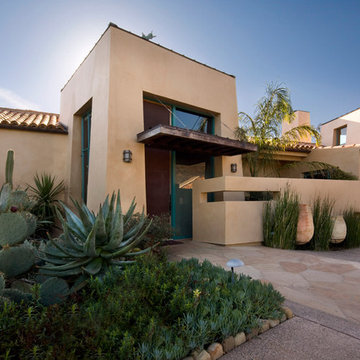
This mountain top home in Santa Barbara is a melding of cultural sophistication and playful ingenuity. © Holly Lepere
Einstöckiges, Großes Mediterranes Einfamilienhaus mit beiger Fassadenfarbe, Lehmfassade, Flachdach und Ziegeldach in Santa Barbara
Einstöckiges, Großes Mediterranes Einfamilienhaus mit beiger Fassadenfarbe, Lehmfassade, Flachdach und Ziegeldach in Santa Barbara
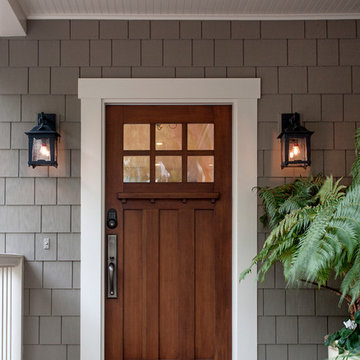
Call us at 805-770-7400 or email us at info@dlglighting.com.
We ship nationwide.
Photo credit: Jim Bartsch
Große Rustikale Holzfassade Haus mit beiger Fassadenfarbe in Santa Barbara
Große Rustikale Holzfassade Haus mit beiger Fassadenfarbe in Santa Barbara
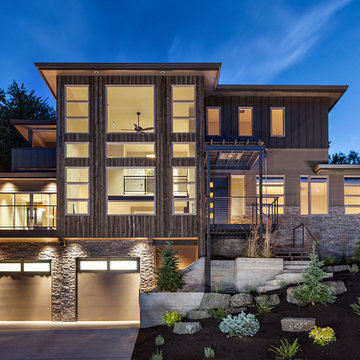
KuDa Photography 2013
Große, Dreistöckige Moderne Holzfassade Haus mit beiger Fassadenfarbe und Walmdach in Portland
Große, Dreistöckige Moderne Holzfassade Haus mit beiger Fassadenfarbe und Walmdach in Portland
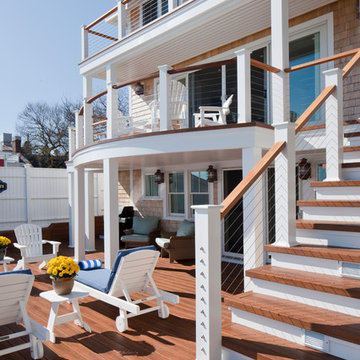
Photos by Brian VanderBrink
Große, Dreistöckige Maritime Holzfassade Haus mit beiger Fassadenfarbe und Satteldach in Boston
Große, Dreistöckige Maritime Holzfassade Haus mit beiger Fassadenfarbe und Satteldach in Boston
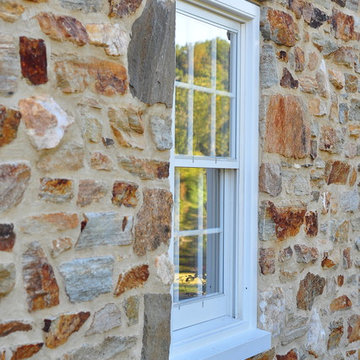
Jim Naylor
Großes, Zweistöckiges Klassisches Einfamilienhaus mit Steinfassade, beiger Fassadenfarbe, Satteldach und Blechdach in Baltimore
Großes, Zweistöckiges Klassisches Einfamilienhaus mit Steinfassade, beiger Fassadenfarbe, Satteldach und Blechdach in Baltimore
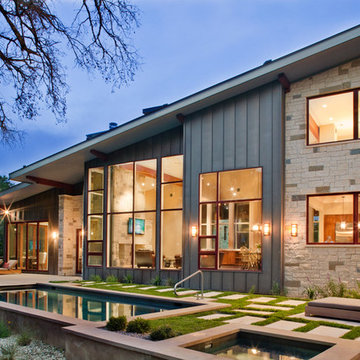
Entirely off the grid, this sleek contemporary is an icon for energy efficiency. Sporting an extensive photovoltaic system, rainwater collection system, and passive heating and cooling, this home will stand apart from its neighbors for many years to come.
Published:
Austin-San Antonio Urban Home, April/May 2014
Photo Credit: Coles Hairston
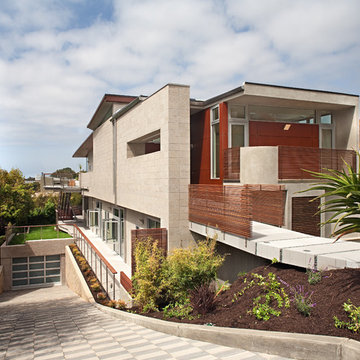
Brady Architectural Photography
www.hjarchitect.com
Großes, Zweistöckiges Modernes Haus mit beiger Fassadenfarbe in San Diego
Großes, Zweistöckiges Modernes Haus mit beiger Fassadenfarbe in San Diego

Side Entrance to custom French Home with charming archway into a hidden garden.
Großes, Zweistöckiges Klassisches Haus mit Steinfassade und beiger Fassadenfarbe in Houston
Großes, Zweistöckiges Klassisches Haus mit Steinfassade und beiger Fassadenfarbe in Houston
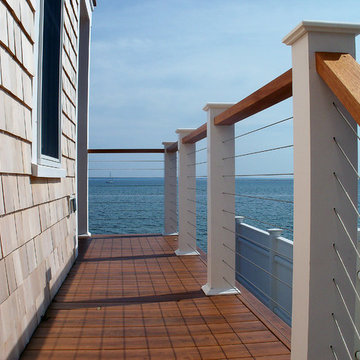
Große, Dreistöckige Maritime Holzfassade Haus mit beiger Fassadenfarbe und Satteldach in Boston
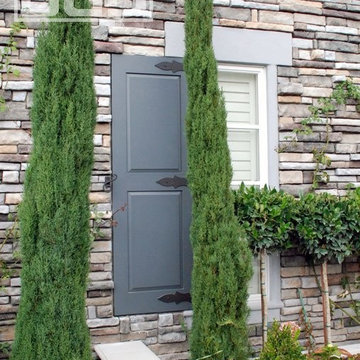
A French Château style home Marie Antoinette herself would have been envious of! This Newport Beach, CA residence is truly a Mini-Versailles! Dynamic Garage Door, as a company, was commissioned to custom design, handcraft and install garage doors, gates and shutters. All architectural elements were to follow the customer's detailed taste including the hand-forged custom hardware which we so gracefully put together to make this custom garage door, garden gate and shutter project happen. Located in an upscale track home community, the detailed upgrades on this home represent unique luxury and nothing to do with a run-of-the-mill track home. The custom window shutter design and paint color were carefully selected to harmonize with the home's architecture and color scheme.
Custom Garage Doors - The custom garage doors were designed in traditional style typically known as the carriage house door, it is a traditional design that complements a variety of architectural styles including this French Château in the middle of Newport Beach, CA. These type of carriage house garage doors are often times intermingled with Cape Cod Architecture, Craftsman Bungalow Style, Coastal Cottages and even some modern day applications with very minimal design modifications to suit the project at hand. With our customization expertise, we can custom-design a unique carriage house garage door style that will simply add beauty, curve appeal and architectural taste to your custom or track home.
Custom Architectural Garden Gates - Garden gates are by far an architectural element that is highly overseen particularly in landscaping projects. This French Château owner hired an outstanding landscaping architect with a keen taste for luxurious French Gardens. When Dynamic Garage Door was commissioned to custom-design, handcraft and install the garden and courtyard gates of this home the details were precise, unyielding and very specific! Designing the garden gates for this home was a bit of a challenge but thanks to our design taste, skilled craftsmanship and technical knowledge we were able to craft custom garden gates that were as gorgeous as the landscaping elements selected by the landscape architect.
Custom Architectural Shutters - Without a doubt, window shutters are a must in certain architectural style such as this Newport Beach, CA French Style Château. Selecting the right hand-forged hardware is certainly of essence to make the minimalistic raised-panel shutters style. Selecting the right colors to make them pop against the soft gray-painted walls and other variations of gray made these shutters an addition that spelled, success! The homeowner was extremely happy, the landscape architect ecstatic and Dynamic Garage Door - simply proud!
Browse through this short gallery and see the elements that made a difference on this French Château. See why Dynamic Garage Door is highly revered for crafting some of the nation's most astounding custom garage doors, garden & driveway gates as well as architectural window shutters that speak volumes to the discerning architectural eye!
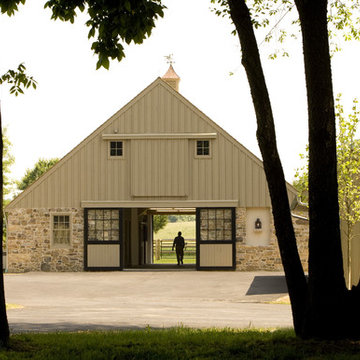
Photographer: Jim Graham
Großes Landhaus Haus mit Mix-Fassade, beiger Fassadenfarbe und Satteldach in Philadelphia
Großes Landhaus Haus mit Mix-Fassade, beiger Fassadenfarbe und Satteldach in Philadelphia
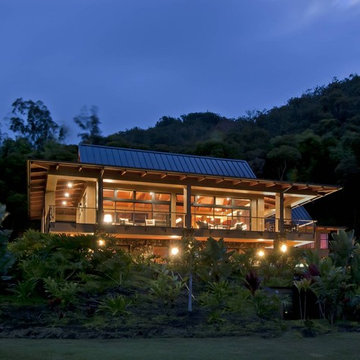
Andrea Brizzi
Großes, Zweistöckiges Einfamilienhaus mit Putzfassade, beiger Fassadenfarbe, Walmdach und Blechdach in Hawaii
Großes, Zweistöckiges Einfamilienhaus mit Putzfassade, beiger Fassadenfarbe, Walmdach und Blechdach in Hawaii

new construction / builder - cmd corp.
Zweistöckiges, Großes Klassisches Einfamilienhaus mit Steinfassade, beiger Fassadenfarbe, Schindeldach und Dachgaube in Boston
Zweistöckiges, Großes Klassisches Einfamilienhaus mit Steinfassade, beiger Fassadenfarbe, Schindeldach und Dachgaube in Boston
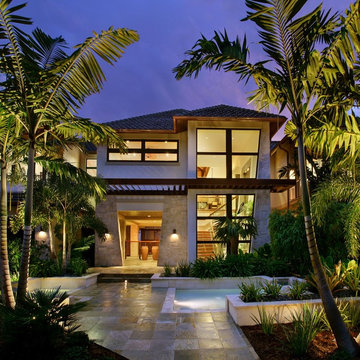
The Aurora Gold – Best in Show
Grand Auroras were awarded for this home’s beautiful landscape….
Zweistöckiges, Großes Einfamilienhaus mit Steinfassade, beiger Fassadenfarbe, Walmdach und Schindeldach in Miami
Zweistöckiges, Großes Einfamilienhaus mit Steinfassade, beiger Fassadenfarbe, Walmdach und Schindeldach in Miami
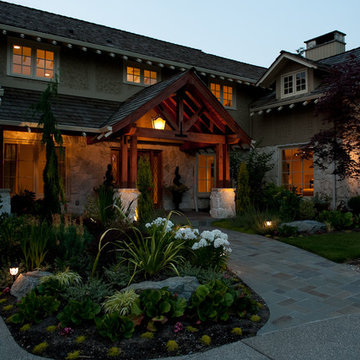
Großes, Zweistöckiges Klassisches Haus mit Steinfassade und beiger Fassadenfarbe in Seattle

Großes, Zweistöckiges Industrial Einfamilienhaus mit Faserzement-Fassade, beiger Fassadenfarbe, Satteldach, Blechdach, grauem Dach und Wandpaneelen in Atlanta
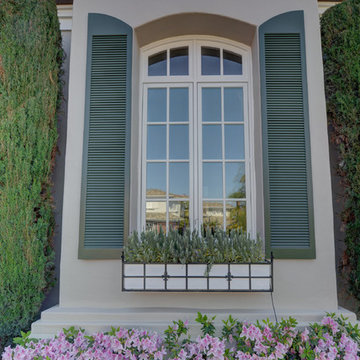
Entry door
Großes, Zweistöckiges Maritimes Haus mit Putzfassade, beiger Fassadenfarbe und Walmdach in Orange County
Großes, Zweistöckiges Maritimes Haus mit Putzfassade, beiger Fassadenfarbe und Walmdach in Orange County

Großes, Zweistöckiges Mediterranes Einfamilienhaus mit Backsteinfassade, beiger Fassadenfarbe, Walmdach, Ziegeldach und braunem Dach in Las Vegas

Großes, Zweistöckiges Mediterranes Einfamilienhaus mit beiger Fassadenfarbe, Flachdach, Ziegeldach und grauem Dach in San Francisco
Große Häuser mit beiger Fassadenfarbe Ideen und Design
4