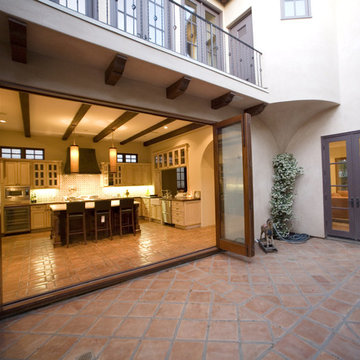Große Häuser mit beiger Fassadenfarbe Ideen und Design
Suche verfeinern:
Budget
Sortieren nach:Heute beliebt
121 – 140 von 33.815 Fotos
1 von 3
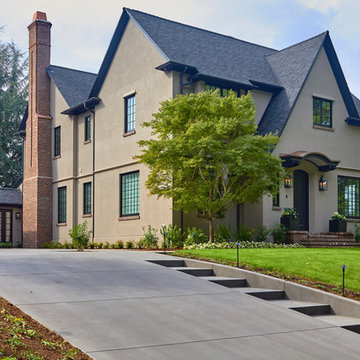
Cella Architecture - Erich Karp, AIA
Laurelhurst
Portland, OR
Großes, Zweistöckiges Klassisches Haus mit Putzfassade, beiger Fassadenfarbe und Satteldach in Portland
Großes, Zweistöckiges Klassisches Haus mit Putzfassade, beiger Fassadenfarbe und Satteldach in Portland
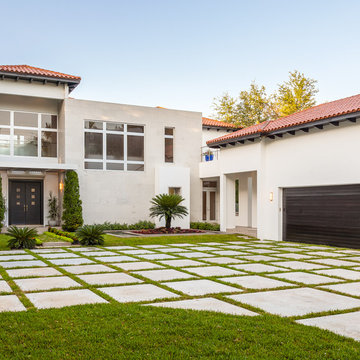
Driveway and Main Entrance
Zweistöckiges, Großes Mediterranes Einfamilienhaus mit beiger Fassadenfarbe, Walmdach, Putzfassade und Ziegeldach in Miami
Zweistöckiges, Großes Mediterranes Einfamilienhaus mit beiger Fassadenfarbe, Walmdach, Putzfassade und Ziegeldach in Miami
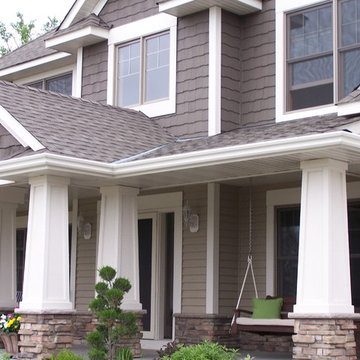
Add the Grand Royal Profile Seamless Gutters to your home for the truly customized look your home deserves. Click here to get 15% off>> http://www.gutterhelmetmn.com/freeestimate
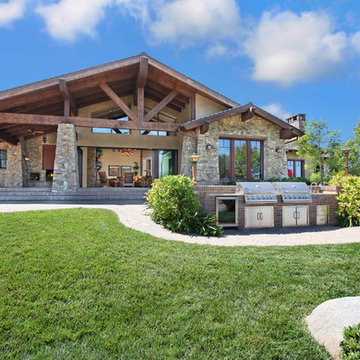
Jeri Koegel
Großes, Einstöckiges Uriges Einfamilienhaus mit Steinfassade, beiger Fassadenfarbe und Satteldach in San Diego
Großes, Einstöckiges Uriges Einfamilienhaus mit Steinfassade, beiger Fassadenfarbe und Satteldach in San Diego
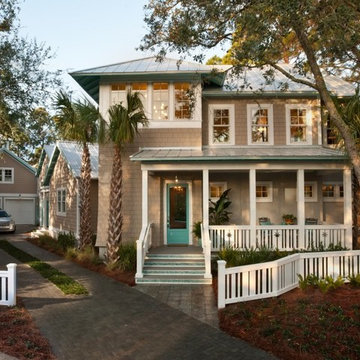
Built by Glenn Layton Homes
Großes, Zweistöckiges Maritimes Haus mit Vinylfassade, beiger Fassadenfarbe und Satteldach in Jacksonville
Großes, Zweistöckiges Maritimes Haus mit Vinylfassade, beiger Fassadenfarbe und Satteldach in Jacksonville
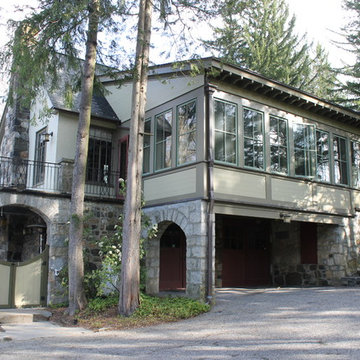
Sunroom with a line of the largest stock casement windows availible. Joanne Tall
Zweistöckiges, Großes Klassisches Haus mit beiger Fassadenfarbe und Mix-Fassade in New York
Zweistöckiges, Großes Klassisches Haus mit beiger Fassadenfarbe und Mix-Fassade in New York
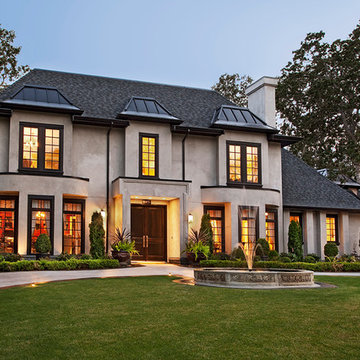
Zweistöckiges, Großes Klassisches Einfamilienhaus mit beiger Fassadenfarbe, Putzfassade und Schindeldach in Vancouver
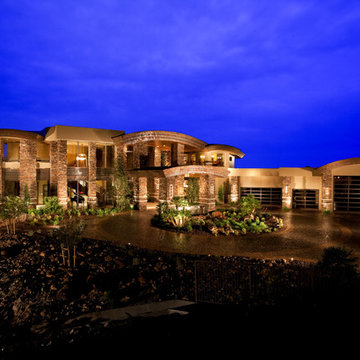
501 Studios
Großes, Zweistöckiges Modernes Haus mit Mix-Fassade und beiger Fassadenfarbe in Las Vegas
Großes, Zweistöckiges Modernes Haus mit Mix-Fassade und beiger Fassadenfarbe in Las Vegas

This renovated barn home was upgraded with a solar power system.
Großes, Zweistöckiges Klassisches Haus mit beiger Fassadenfarbe, Satteldach und Blechdach in Portland Maine
Großes, Zweistöckiges Klassisches Haus mit beiger Fassadenfarbe, Satteldach und Blechdach in Portland Maine
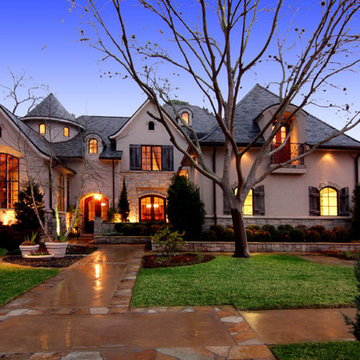
Großes, Einstöckiges Einfamilienhaus mit Mix-Fassade, beiger Fassadenfarbe, Walmdach und Schindeldach in Houston
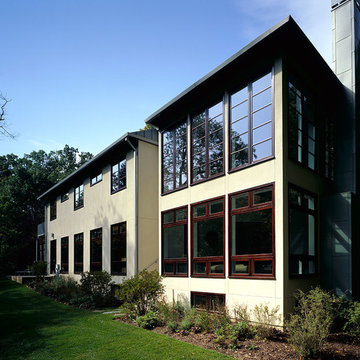
Zweistöckiges, Großes Modernes Einfamilienhaus mit Putzfassade, beiger Fassadenfarbe, Satteldach, Blechdach und grauem Dach in Chicago
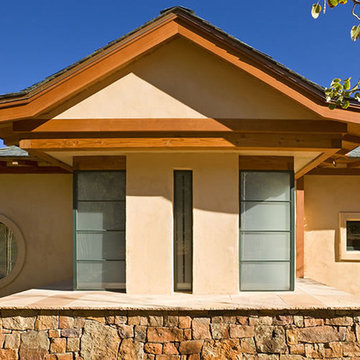
The owner’s desire was for a home blending Asian design characteristics with Southwestern architecture, developed within a small building envelope with significant building height limitations as dictated by local zoning. Even though the size of the property was 20 acres, the steep, tree covered terrain made for challenging site conditions, as the owner wished to preserve as many trees as possible while also capturing key views.
For the solution we first turned to vernacular Chinese villages as a prototype, specifically their varying pitched roofed buildings clustered about a central town square. We translated that to an entry courtyard opened to the south surrounded by a U-shaped, pitched roof house that merges with the topography. We then incorporated traditional Japanese folk house design detailing, particularly the tradition of hand crafted wood joinery. The result is a home reflecting the desires and heritage of the owners while at the same time respecting the historical architectural character of the local region.
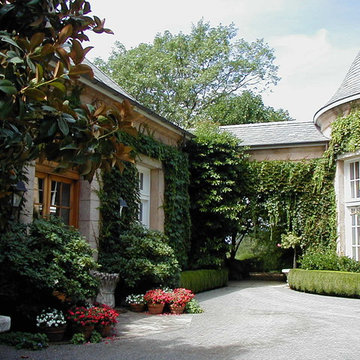
Sasha Butler
Großes, Zweistöckiges Klassisches Einfamilienhaus mit Steinfassade, beiger Fassadenfarbe, Mansardendach und Schindeldach in San Francisco
Großes, Zweistöckiges Klassisches Einfamilienhaus mit Steinfassade, beiger Fassadenfarbe, Mansardendach und Schindeldach in San Francisco
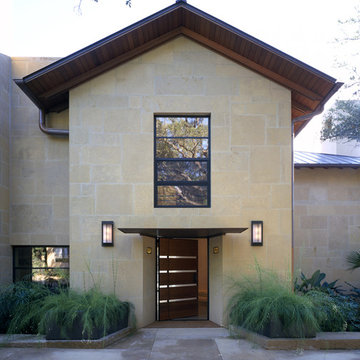
Großes, Zweistöckiges Modernes Haus mit Steinfassade, beiger Fassadenfarbe und Satteldach in Austin
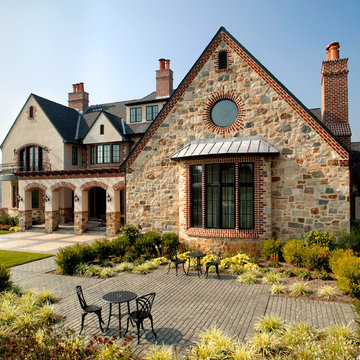
Custom European Style Stone Home Backyard Patio
Großes, Zweistöckiges Mediterranes Einfamilienhaus mit Steinfassade, beiger Fassadenfarbe, Satteldach und Schindeldach in Wilmington
Großes, Zweistöckiges Mediterranes Einfamilienhaus mit Steinfassade, beiger Fassadenfarbe, Satteldach und Schindeldach in Wilmington

Awarded by the Classical institute of art and architecture , the linian house has a restrained and simple elevation of doors and windows. By using only a few architectural elements the design relies on both classical proportion and the nature of limestone to reveal it's inherent Beauty. The rhythm of the stone and glass contrast mass and light both inside and out. The entry is only highlighted by a slightly wider opening and a deeper opening Trimmed in the exact Manor of the other French doors on the front elevation. John Cole Photography,

Großes, Zweistöckiges Modernes Einfamilienhaus mit Steinfassade, beiger Fassadenfarbe, Satteldach und Schindeldach in Sacramento

Inspired by wide, flat landscapes and stunning views, Prairie style exteriors embrace horizontal lines, low-pitched roofs, and natural materials. This stunning two-story Modern Prairie home is no exception. With a pleasing symmetrical shape and modern materials, this home is clean and contemporary yet inviting at the same time. A wide, welcoming covered front entry is located front and center, flanked by dual garages and a symmetrical roofline with two chimneys. Wide windows emphasize the flow between exterior and interior and offer a beautiful view of the surrounding landscape.

Outdoor kitchen with covered area.
Design by: H2D Architecture + Design
www.h2darchitects.com
Built by: Crescent Builds
Photos by: Julie Mannell Photography
Große Häuser mit beiger Fassadenfarbe Ideen und Design
7
