Große Kinderzimmer mit hellem Holzboden Ideen und Design
Suche verfeinern:
Budget
Sortieren nach:Heute beliebt
61 – 80 von 1.518 Fotos
1 von 3
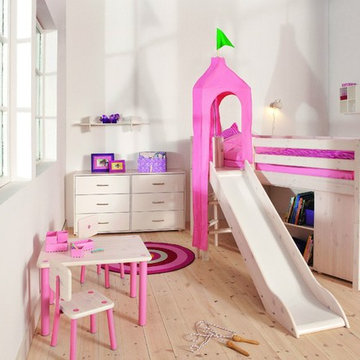
Großes Mädchenzimmer mit Schlafplatz, weißer Wandfarbe und hellem Holzboden in Hawaii
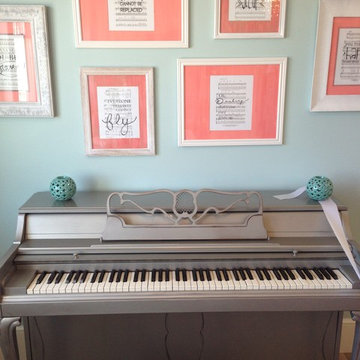
Cute girls room done is coral and blue. Fun blue with white flower wallpaper accent wall. Zebra print floor area rug. Uses furniture to create separate areas in the room. TV area with coral couch and window seat with tons of pillows. Recovered antique chairs and fresh painted silver piano. Fun functional roman shades for privacy. Framed artwork consists of favorite song quotes on sheet music.
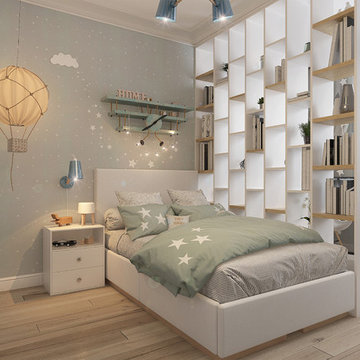
Großes Modernes Jungszimmer mit Schlafplatz, blauer Wandfarbe, hellem Holzboden und beigem Boden in Moskau
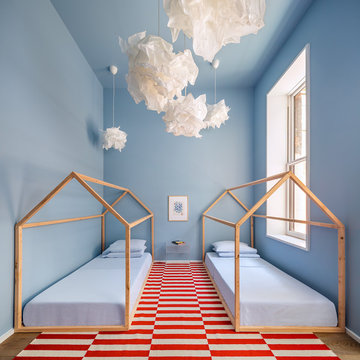
The Standish Townhouse Kid's bedroom
Photo by Robert Granoff
Großes, Neutrales Modernes Kinderzimmer mit Schlafplatz, blauer Wandfarbe, hellem Holzboden und braunem Boden in New York
Großes, Neutrales Modernes Kinderzimmer mit Schlafplatz, blauer Wandfarbe, hellem Holzboden und braunem Boden in New York
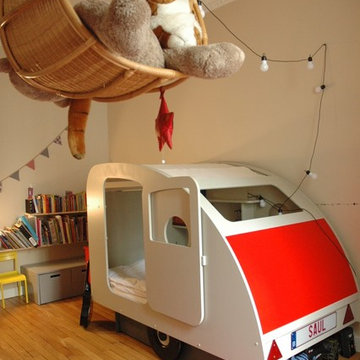
Géraldine BLE
Großes Modernes Jungszimmer mit Schlafplatz, beiger Wandfarbe und hellem Holzboden in Paris
Großes Modernes Jungszimmer mit Schlafplatz, beiger Wandfarbe und hellem Holzboden in Paris
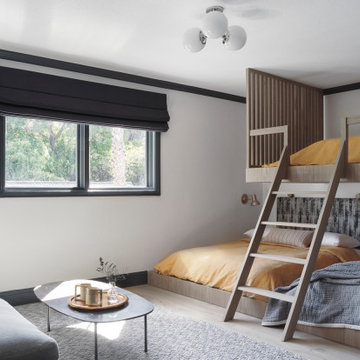
Großes, Neutrales Modernes Jugendzimmer mit weißer Wandfarbe, hellem Holzboden, Schlafplatz und beigem Boden in San Francisco
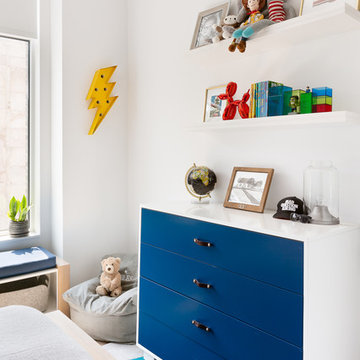
Beautiful custom dresser with leather pulls create much needed storage and style on the other side of the room against a simple painted wall. The accent lightning bolt marquee light brings the super-hero theme and floating shelves above create space for rotating gallery of art, toys and of course books. Felt baskets provide easy access to toys, blankets and more books for our little reader.
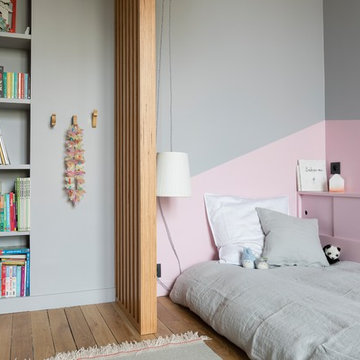
Großes Nordisches Mädchenzimmer mit Schlafplatz, grauer Wandfarbe, hellem Holzboden und beigem Boden in Paris
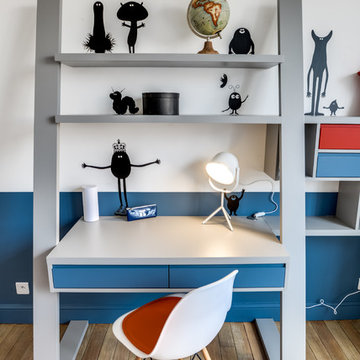
MyHomeDesign
Großes, Neutrales Modernes Kinderzimmer mit Schlafplatz, blauer Wandfarbe und hellem Holzboden in Paris
Großes, Neutrales Modernes Kinderzimmer mit Schlafplatz, blauer Wandfarbe und hellem Holzboden in Paris
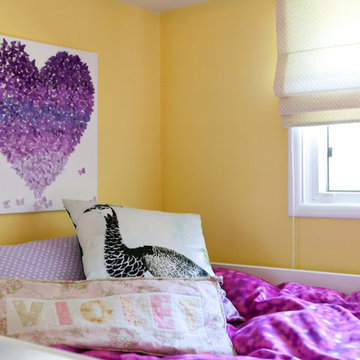
Amy Bartlam
Großes Modernes Mädchenzimmer mit Schlafplatz, gelber Wandfarbe und hellem Holzboden in Los Angeles
Großes Modernes Mädchenzimmer mit Schlafplatz, gelber Wandfarbe und hellem Holzboden in Los Angeles
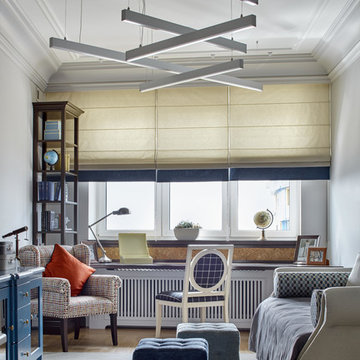
Дизайнер - Маргарита Мельникова. Фотограф - Сергей Ананьев.
Großes Klassisches Kinderzimmer mit Arbeitsecke, weißer Wandfarbe, hellem Holzboden und beigem Boden in Moskau
Großes Klassisches Kinderzimmer mit Arbeitsecke, weißer Wandfarbe, hellem Holzboden und beigem Boden in Moskau
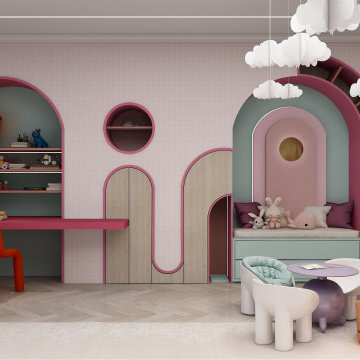
this twin bedroom custom design features a colorful vibrant room with an all-over pink wallpaper design, a custom built-in bookcase, and a reading area as well as a custom built-in desk area.
the opposed wall features two recessed arched nooks with indirect light to ideally position the twin's beds.
the rest of the room showcases resting, playing areas where the all the fun activities happen.
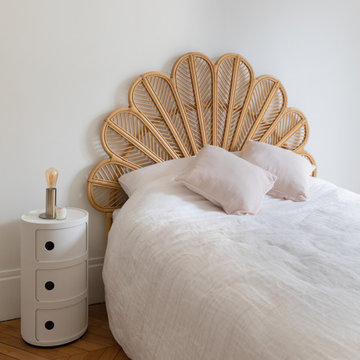
Ce grand appartement familial haussmannien est situé dans le 11ème arrondissement de Paris. Nous avons repensé le plan existant afin d'ouvrir la cuisine vers la pièce à vivre et offrir une sensation d'espace à nos clients. Nous avons modernisé les espaces de vie de la famille pour apporter une touche plus contemporaine à cet appartement classique, tout en gardant les codes charmants de l'haussmannien: moulures au plafond, parquet point de Hongrie, belles hauteurs...
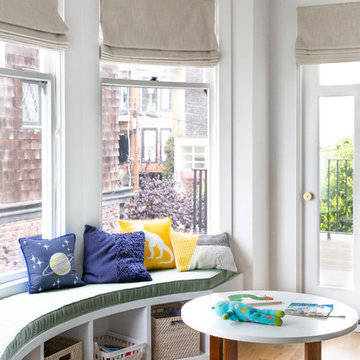
Intentional. Elevated. Artisanal.
With three children under the age of 5, our clients were starting to feel the confines of their Pacific Heights home when the expansive 1902 Italianate across the street went on the market. After learning the home had been recently remodeled, they jumped at the chance to purchase a move-in ready property. We worked with them to infuse the already refined, elegant living areas with subtle edginess and handcrafted details, and also helped them reimagine unused space to delight their little ones.
Elevated furnishings on the main floor complement the home’s existing high ceilings, modern brass bannisters and extensive walnut cabinetry. In the living room, sumptuous emerald upholstery on a velvet side chair balances the deep wood tones of the existing baby grand. Minimally and intentionally accessorized, the room feels formal but still retains a sharp edge—on the walls moody portraiture gets irreverent with a bold paint stroke, and on the the etagere, jagged crystals and metallic sculpture feel rugged and unapologetic. Throughout the main floor handcrafted, textured notes are everywhere—a nubby jute rug underlies inviting sofas in the family room and a half-moon mirror in the living room mixes geometric lines with flax-colored fringe.
On the home’s lower level, we repurposed an unused wine cellar into a well-stocked craft room, with a custom chalkboard, art-display area and thoughtful storage. In the adjoining space, we installed a custom climbing wall and filled the balance of the room with low sofas, plush area rugs, poufs and storage baskets, creating the perfect space for active play or a quiet reading session. The bold colors and playful attitudes apparent in these spaces are echoed upstairs in each of the children’s imaginative bedrooms.
Architect + Developer: McMahon Architects + Studio, Photographer: Suzanna Scott Photography
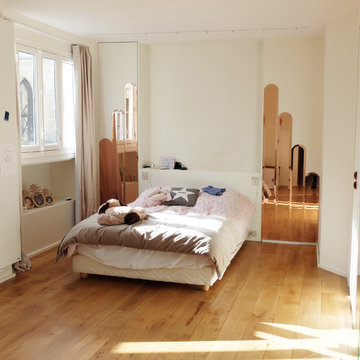
Miroir cuivre - Light is Design_Collection Light'space_Modèle Queensboro
Aménagement mobilier sur mesure - 13b Conception
Pauline David
Großes Modernes Kinderzimmer mit Schlafplatz, weißer Wandfarbe, hellem Holzboden und weißem Boden in Paris
Großes Modernes Kinderzimmer mit Schlafplatz, weißer Wandfarbe, hellem Holzboden und weißem Boden in Paris
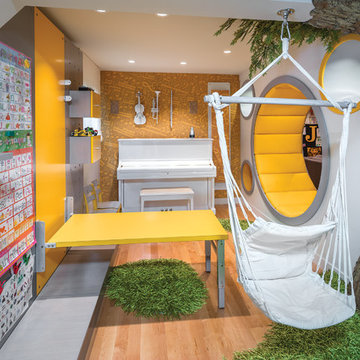
THEME This room is dedicated to supporting and encouraging the young artist in art and music. From the hand-painted instruments decorating the music corner to
the dedicated foldaway art table, every space is tailored to the creative spirit, offering a place to be inspired, a nook to relax or a corner to practice. This environment
radiates energy from the ground up, showering the room in natural, vibrant color.
FOCUS A majestic, floor-to-ceiling tree anchors the space, boldly transporting the beauty of nature into the house--along with the fun of swinging from a tree branch,
pitching a tent or reading under the beautiful canopy. The tree shares pride of place with a unique, retroinspired
room divider housing a colorful padded nook perfect for
reading, watching television or just relaxing.
STORAGE Multiple storage options are integrated to accommodate the family’s eclectic interests and
varied needs. From hidden cabinets in the floor to movable shelves and storage bins, there is room
for everything. The two wardrobes provide generous storage capacity without taking up valuable floor
space, and readily open up to sweep toys out of sight. The myWall® panels accommodate various shelving options and bins that can all be repositioned as needed. Additional storage and display options are strategically
provided around the room to store sheet music or display art projects on any of three magnetic panels.
GROWTH While the young artist experiments with media or music, he can also adapt this space to complement his experiences. The myWall® panels promote easy transformation and expansion, offer unlimited options, and keep shelving at an optimum height as he grows. All the furniture rolls on casters so the room can sustain the
action during a play date or be completely re-imagined if the family wants a makeover.
SAFETY The elements in this large open space are all designed to enfold a young boy in a playful, creative and safe place. The modular components on the myWall® panels are all locked securely in place no matter what they store. The custom drop-down table includes two safety latches to prevent unintentional opening. The floor drop doors are all equipped with slow glide closing hinges so no fingers will be trapped.
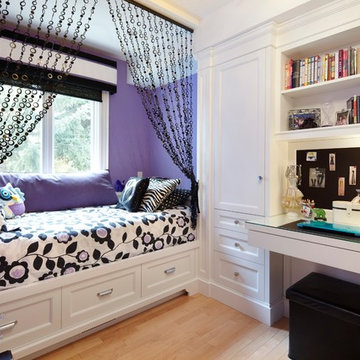
A purple accent wall with a design to maximize space.
Großes Klassisches Kinderzimmer mit Schlafplatz, lila Wandfarbe und hellem Holzboden in Toronto
Großes Klassisches Kinderzimmer mit Schlafplatz, lila Wandfarbe und hellem Holzboden in Toronto
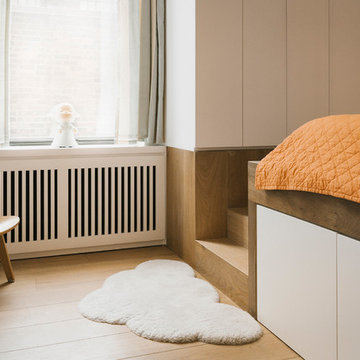
Daniel Shea
Großes, Neutrales Modernes Kinderzimmer mit Schlafplatz, schwarzer Wandfarbe und hellem Holzboden in New York
Großes, Neutrales Modernes Kinderzimmer mit Schlafplatz, schwarzer Wandfarbe und hellem Holzboden in New York
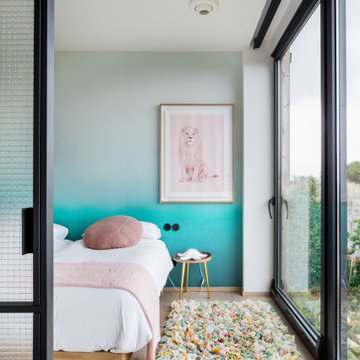
Großes Modernes Mädchenzimmer mit Schlafplatz, blauer Wandfarbe, hellem Holzboden und beigem Boden in Sonstige
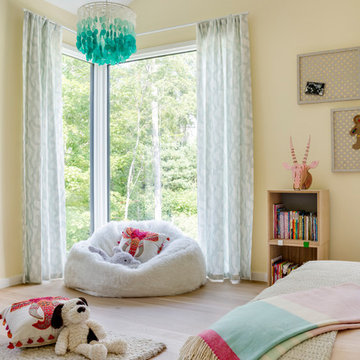
TEAM
Architect: LDa Architecture & Interiors
Interior Design: LDa Architecture & Interiors
Builder: Denali Construction
Landscape Architect: Michelle Crowley Landscape Architecture
Photographer: Greg Premru Photography
Große Kinderzimmer mit hellem Holzboden Ideen und Design
4