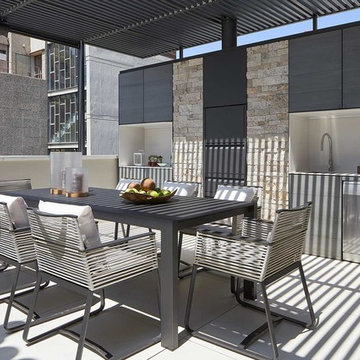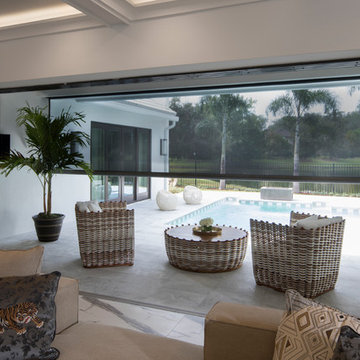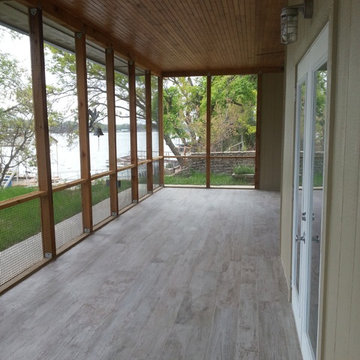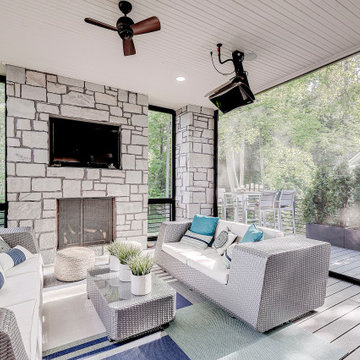Große Moderne Veranda Ideen und Design
Suche verfeinern:
Budget
Sortieren nach:Heute beliebt
21 – 40 von 1.907 Fotos
1 von 3
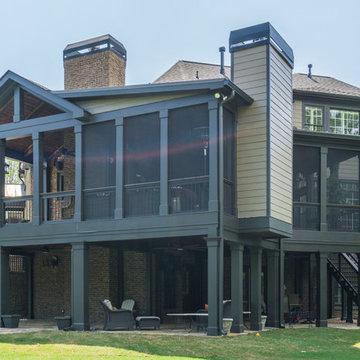
Composite Deck with Trex Transcend Spiced Rum and Screened-in Porch. Built by Decksouth.
Große, Überdachte Moderne Veranda hinter dem Haus mit Outdoor-Küche und Dielen in Atlanta
Große, Überdachte Moderne Veranda hinter dem Haus mit Outdoor-Küche und Dielen in Atlanta
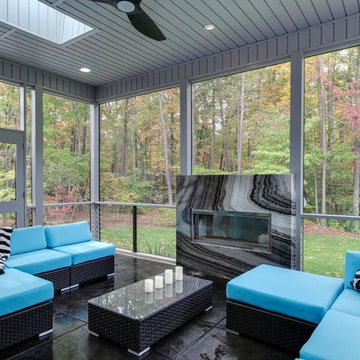
Verglaste, Große, Geflieste, Überdachte Moderne Veranda hinter dem Haus in Sonstige

This outdoor kitchen area is an extension of the tv cabinet within the dwelling. The exterior cladding to the residence continues onto the joinery fronts. The concrete benchtop provides a practical yet stylish solution as a BBQ benchtop
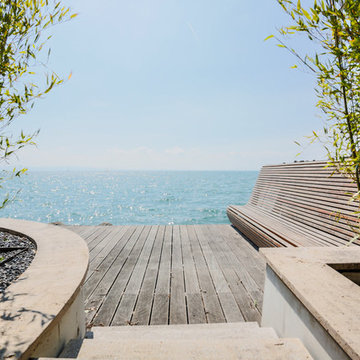
Helmut Haas GmbH & Co. KG
Große Moderne Veranda hinter dem Haus mit Dielen in Hannover
Große Moderne Veranda hinter dem Haus mit Dielen in Hannover

Builder: BDR Executive Custom Homes
Architect: 42 North - Architecture + Design
Interior Design: Christine DiMaria Design
Photographer: Chuck Heiney
Große, Verglaste, Überdachte Moderne Veranda hinter dem Haus mit Natursteinplatten in Grand Rapids
Große, Verglaste, Überdachte Moderne Veranda hinter dem Haus mit Natursteinplatten in Grand Rapids
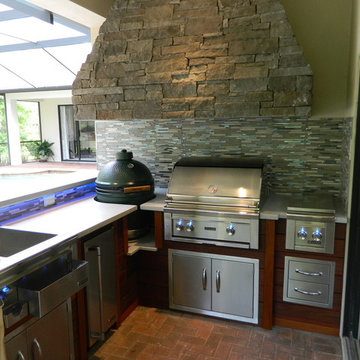
Große, Überdachte Moderne Veranda hinter dem Haus mit Outdoor-Küche und Pflastersteinen in Tampa
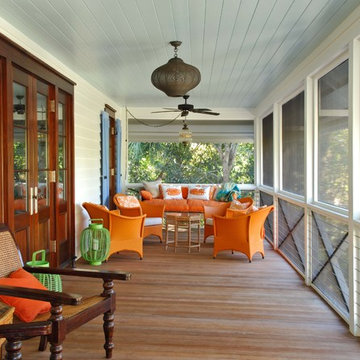
Photo by: Tripp Smith
Große Moderne Veranda hinter dem Haus in Charleston
Große Moderne Veranda hinter dem Haus in Charleston
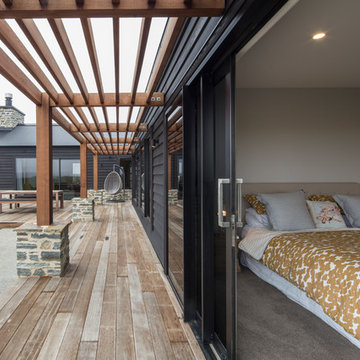
Photo credit: Graham Warman Photography
Große Moderne Veranda hinter dem Haus mit Dielen und Pergola in Sonstige
Große Moderne Veranda hinter dem Haus mit Dielen und Pergola in Sonstige
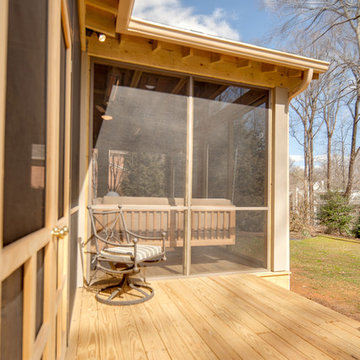
Große, Verglaste, Überdachte Moderne Veranda hinter dem Haus mit Dielen in Washington, D.C.
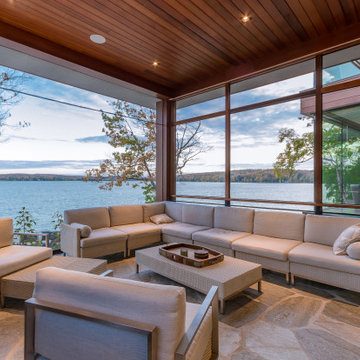
This modern waterfront home was built for today’s contemporary lifestyle with the comfort of a family cottage. Walloon Lake Residence is a stunning three-story waterfront home with beautiful proportions and extreme attention to detail to give both timelessness and character. Horizontal wood siding wraps the perimeter and is broken up by floor-to-ceiling windows and moments of natural stone veneer.
The exterior features graceful stone pillars and a glass door entrance that lead into a large living room, dining room, home bar, and kitchen perfect for entertaining. With walls of large windows throughout, the design makes the most of the lakefront views. A large screened porch and expansive platform patio provide space for lounging and grilling.
Inside, the wooden slat decorative ceiling in the living room draws your eye upwards. The linear fireplace surround and hearth are the focal point on the main level. The home bar serves as a gathering place between the living room and kitchen. A large island with seating for five anchors the open concept kitchen and dining room. The strikingly modern range hood and custom slab kitchen cabinets elevate the design.
The floating staircase in the foyer acts as an accent element. A spacious master suite is situated on the upper level. Featuring large windows, a tray ceiling, double vanity, and a walk-in closet. The large walkout basement hosts another wet bar for entertaining with modern island pendant lighting.
Walloon Lake is located within the Little Traverse Bay Watershed and empties into Lake Michigan. It is considered an outstanding ecological, aesthetic, and recreational resource. The lake itself is unique in its shape, with three “arms” and two “shores” as well as a “foot” where the downtown village exists. Walloon Lake is a thriving northern Michigan small town with tons of character and energy, from snowmobiling and ice fishing in the winter to morel hunting and hiking in the spring, boating and golfing in the summer, and wine tasting and color touring in the fall.
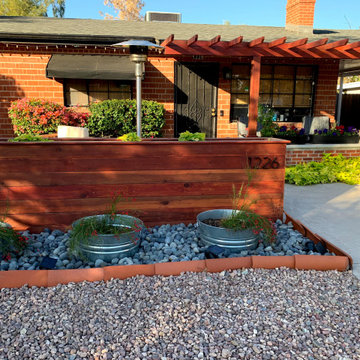
Extended flagstone walkway to a front yard patio with redwood planter wall, pale planters and mexican beach stone.
Großes Modernes Veranda im Vorgarten mit Kübelpflanzen, Natursteinplatten, Pergola und Holzgeländer in Phoenix
Großes Modernes Veranda im Vorgarten mit Kübelpflanzen, Natursteinplatten, Pergola und Holzgeländer in Phoenix
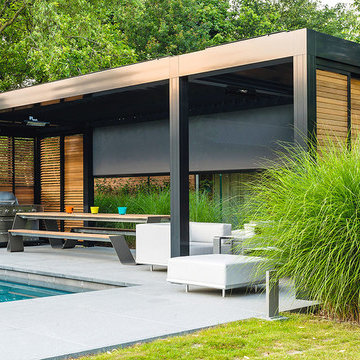
Renson
Große, Verglaste, Geflieste Moderne Veranda hinter dem Haus in Sonstige
Große, Verglaste, Geflieste Moderne Veranda hinter dem Haus in Sonstige
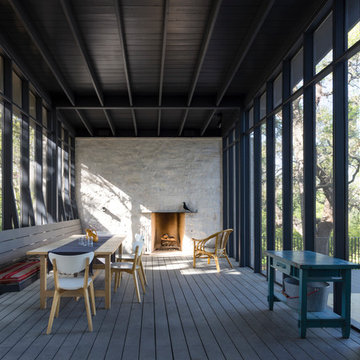
Whit Preston photographer. Limestone fireplace wall. Paint color of ceiling: Benjamin Moore, Racoon Fur.
Große, Verglaste, Überdachte Moderne Veranda mit Dielen in Austin
Große, Verglaste, Überdachte Moderne Veranda mit Dielen in Austin
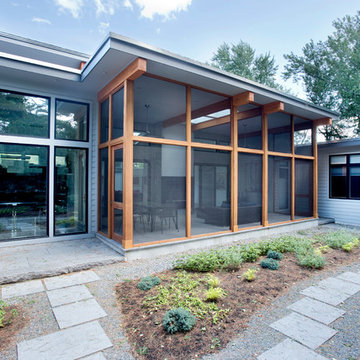
The owners were downsizing from a large ornate property down the street and were seeking a number of goals. Single story living, modern and open floor plan, comfortable working kitchen, spaces to house their collection of artwork, low maintenance and a strong connection between the interior and the landscape. Working with a long narrow lot adjacent to conservation land, the main living space (16 foot ceiling height at its peak) opens with folding glass doors to a large screen porch that looks out on a courtyard and the adjacent wooded landscape. This gives the home the perception that it is on a much larger lot and provides a great deal of privacy. The transition from the entry to the core of the home provides a natural gallery in which to display artwork and sculpture. Artificial light almost never needs to be turned on during daytime hours and the substantial peaked roof over the main living space is oriented to allow for solar panels not visible from the street or yard.
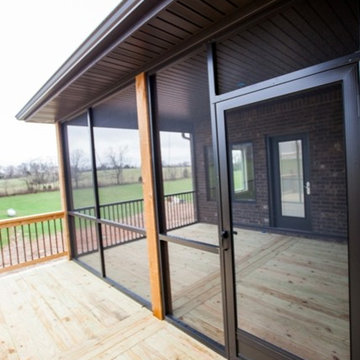
Heather Cherie Photography
Große, Verglaste, Überdachte Moderne Veranda hinter dem Haus mit Dielen in Sonstige
Große, Verglaste, Überdachte Moderne Veranda hinter dem Haus mit Dielen in Sonstige
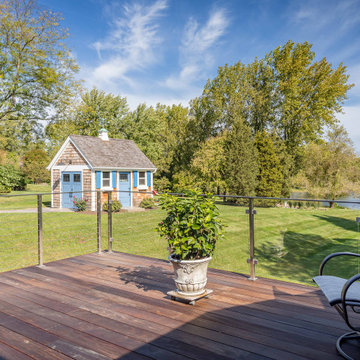
Große, Überdachte Moderne Veranda hinter dem Haus mit Verkleidung, Betonboden und Stahlgeländer in Chicago
Große Moderne Veranda Ideen und Design
2
