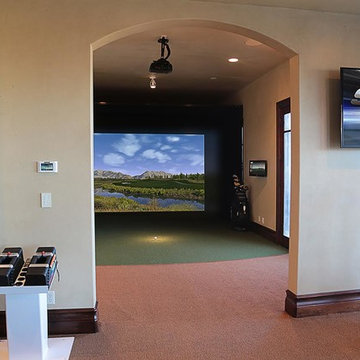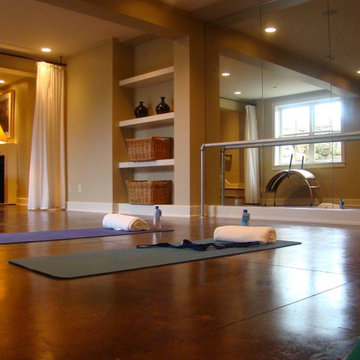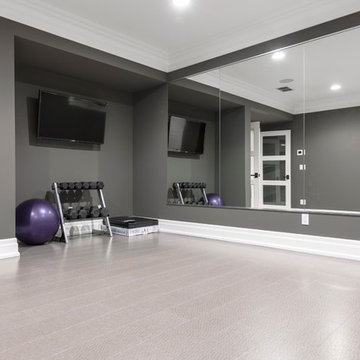Großer Fitnessraum Ideen und Design
Suche verfeinern:
Budget
Sortieren nach:Heute beliebt
1 – 20 von 1.886 Fotos
1 von 2
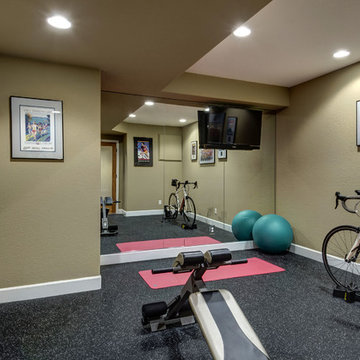
©Finished Basement Company
Multifunktionaler, Großer Klassischer Fitnessraum mit beiger Wandfarbe und schwarzem Boden in Denver
Multifunktionaler, Großer Klassischer Fitnessraum mit beiger Wandfarbe und schwarzem Boden in Denver
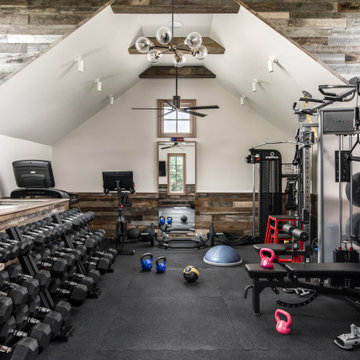
Fitness area above garage
Multifunktionaler, Großer Moderner Fitnessraum mit beiger Wandfarbe, schwarzem Boden und gewölbter Decke in Nashville
Multifunktionaler, Großer Moderner Fitnessraum mit beiger Wandfarbe, schwarzem Boden und gewölbter Decke in Nashville

A home gym that makes workouts a breeze.
Großer Klassischer Kraftraum mit blauer Wandfarbe, hellem Holzboden und beigem Boden in Milwaukee
Großer Klassischer Kraftraum mit blauer Wandfarbe, hellem Holzboden und beigem Boden in Milwaukee
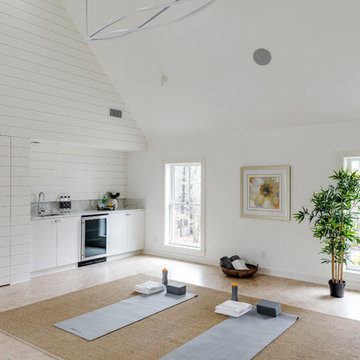
Großer Klassischer Yogaraum mit weißer Wandfarbe, Korkboden und braunem Boden in Boston
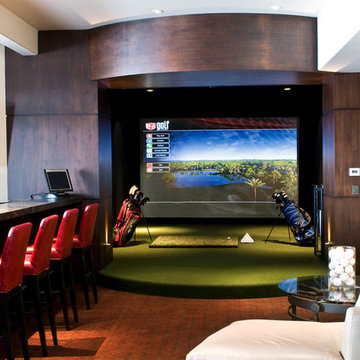
Doug Burke Photography
Großer Moderner Fitnessraum mit beiger Wandfarbe und braunem Holzboden in Salt Lake City
Großer Moderner Fitnessraum mit beiger Wandfarbe und braunem Holzboden in Salt Lake City
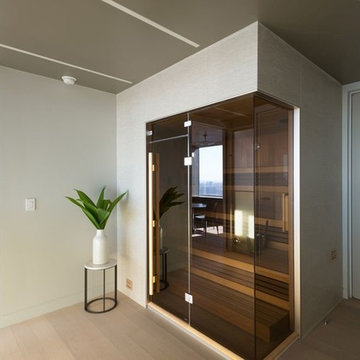
Large custom cut Finnish Sauna designed by Ocean Spray Hot Tubs and Saunas
Großer Fitnessraum in New York
Großer Fitnessraum in New York
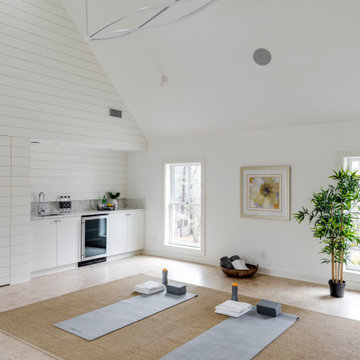
TEAM
Developer: Green Phoenix Development
Architect: LDa Architecture & Interiors
Interior Design: LDa Architecture & Interiors
Builder: Essex Restoration
Home Stager: BK Classic Collections Home Stagers
Photographer: Greg Premru Photography
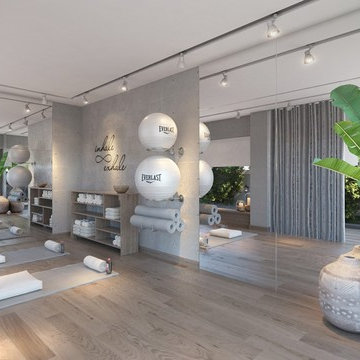
The area with a plant, yoga equipment, mirrors and cupboards.
Großer Moderner Yogaraum mit grauer Wandfarbe, hellem Holzboden und braunem Boden in Sonstige
Großer Moderner Yogaraum mit grauer Wandfarbe, hellem Holzboden und braunem Boden in Sonstige

Photographer: Bob Narod
Großer Klassischer Fitnessraum mit weißer Wandfarbe, schwarzem Boden und Laminat in Washington, D.C.
Großer Klassischer Fitnessraum mit weißer Wandfarbe, schwarzem Boden und Laminat in Washington, D.C.
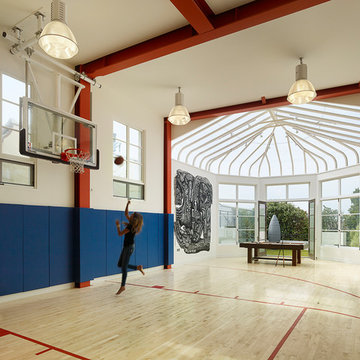
A new below grade basketball court with high ceilings for legitimate basketball. Pool table, gym and commissioned mural art. Restoration of existing solarium
Photo Credit: Matthew Millman

Multifunktionaler, Großer Moderner Fitnessraum mit weißer Wandfarbe und hellem Holzboden in New York

This unique city-home is designed with a center entry, flanked by formal living and dining rooms on either side. An expansive gourmet kitchen / great room spans the rear of the main floor, opening onto a terraced outdoor space comprised of more than 700SF.
The home also boasts an open, four-story staircase flooded with natural, southern light, as well as a lower level family room, four bedrooms (including two en-suite) on the second floor, and an additional two bedrooms and study on the third floor. A spacious, 500SF roof deck is accessible from the top of the staircase, providing additional outdoor space for play and entertainment.
Due to the location and shape of the site, there is a 2-car, heated garage under the house, providing direct entry from the garage into the lower level mudroom. Two additional off-street parking spots are also provided in the covered driveway leading to the garage.
Designed with family living in mind, the home has also been designed for entertaining and to embrace life's creature comforts. Pre-wired with HD Video, Audio and comprehensive low-voltage services, the home is able to accommodate and distribute any low voltage services requested by the homeowner.
This home was pre-sold during construction.
Steve Hall, Hedrich Blessing
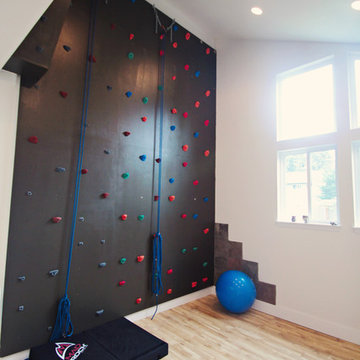
Großer Klassischer Fitnessraum mit Kletterwand, weißer Wandfarbe und hellem Holzboden in Seattle
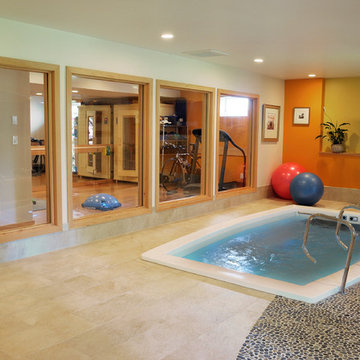
Photo Credit: Jerry and Lois Photography
Großer Moderner Fitnessraum mit gelber Wandfarbe in Seattle
Großer Moderner Fitnessraum mit gelber Wandfarbe in Seattle
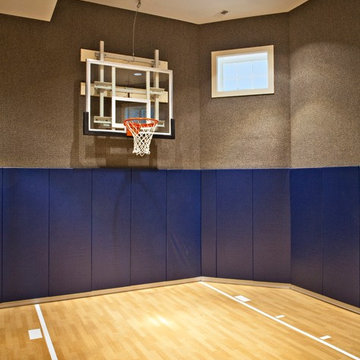
Paul Schlismann Photography - Courtesy of Jonathan Nutt- Copyright Southampton Builders LLC
Großer Klassischer Fitnessraum mit Indoor-Sportplatz, grauer Wandfarbe und hellem Holzboden in Chicago
Großer Klassischer Fitnessraum mit Indoor-Sportplatz, grauer Wandfarbe und hellem Holzboden in Chicago

Dino Tonn
Großer Klassischer Yogaraum mit weißer Wandfarbe und braunem Holzboden in Phoenix
Großer Klassischer Yogaraum mit weißer Wandfarbe und braunem Holzboden in Phoenix
Großer Fitnessraum Ideen und Design
1
