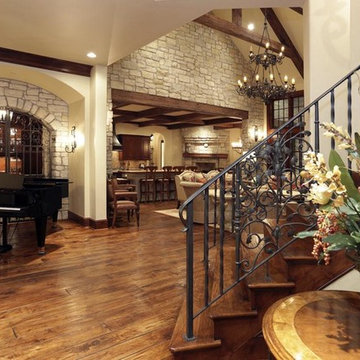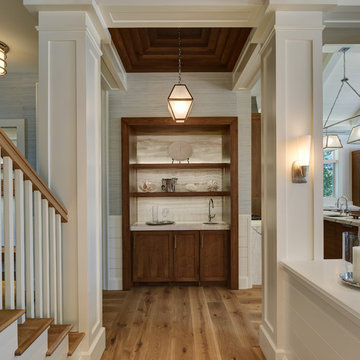Großer Klassischer Flur Ideen und Design
Suche verfeinern:
Budget
Sortieren nach:Heute beliebt
1 – 20 von 5.472 Fotos
1 von 3
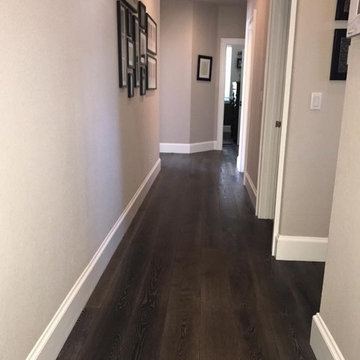
Großer Klassischer Flur mit dunklem Holzboden, grauer Wandfarbe und grauem Boden in San Francisco
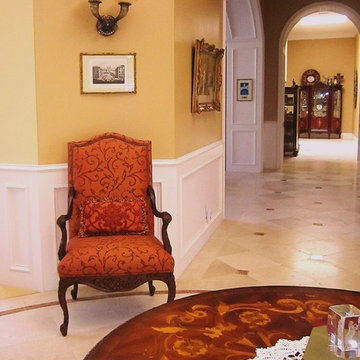
Elegant and timeless traditional 8000 sq foot home in Rancho Santa Fe, CA. Furnishings include many antiques, color scheme carmel & burnt orange
Großer Klassischer Flur mit gelber Wandfarbe, Porzellan-Bodenfliesen und buntem Boden in San Diego
Großer Klassischer Flur mit gelber Wandfarbe, Porzellan-Bodenfliesen und buntem Boden in San Diego
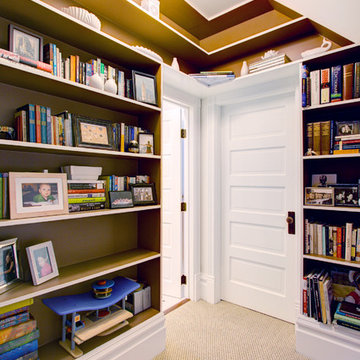
A landing hallway space at the top of the stairs gets a fresh update with custom built-in bookcases carefully designed to wrap the bathroom and bedroom doors up to the ceiling. Soft brown paint is the perfect contrast to the bright white trim.
http://www.whistlephotography.com/

Photographer: Tom Crane
Großer Klassischer Flur mit blauer Wandfarbe und braunem Holzboden in Philadelphia
Großer Klassischer Flur mit blauer Wandfarbe und braunem Holzboden in Philadelphia
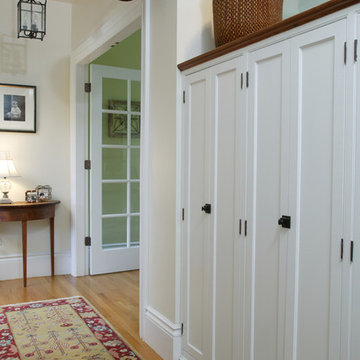
Photo by Randy O'Rourke
Großer Klassischer Flur mit weißer Wandfarbe und braunem Holzboden in Boston
Großer Klassischer Flur mit weißer Wandfarbe und braunem Holzboden in Boston
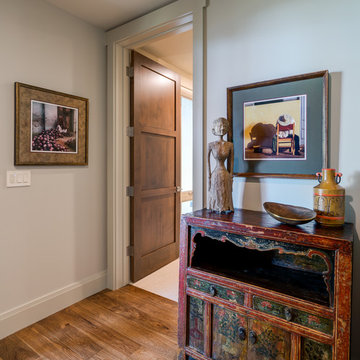
Interior Designer: Allard & Roberts Interior Design, Inc.
Builder: Glennwood Custom Builders
Architect: Con Dameron
Photographer: Kevin Meechan
Doors: Sun Mountain
Cabinetry: Advance Custom Cabinetry
Countertops & Fireplaces: Mountain Marble & Granite
Window Treatments: Blinds & Designs, Fletcher NC
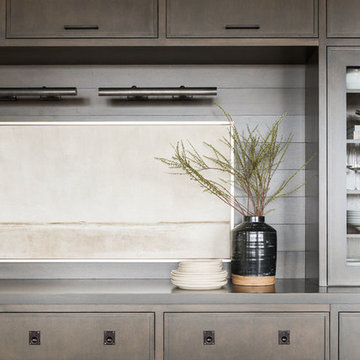
Großer Klassischer Flur mit bunten Wänden, braunem Holzboden und braunem Boden in Salt Lake City

The lower level hallway has fully paneled wainscoting, grass cloth walls, and built-in seating. The door to the storage room blends in beautifully. Photo by Mike Kaskel. Interior design by Meg Caswell.

Großer Klassischer Flur mit beiger Wandfarbe, Porzellan-Bodenfliesen und buntem Boden in Atlanta
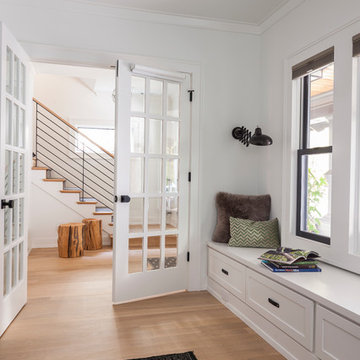
Interior Design by ecd Design LLC
This newly remodeled home was transformed top to bottom. It is, as all good art should be “A little something of the past and a little something of the future.” We kept the old world charm of the Tudor style, (a popular American theme harkening back to Great Britain in the 1500’s) and combined it with the modern amenities and design that many of us have come to love and appreciate. In the process, we created something truly unique and inspiring.
RW Anderson Homes is the premier home builder and remodeler in the Seattle and Bellevue area. Distinguished by their excellent team, and attention to detail, RW Anderson delivers a custom tailored experience for every customer. Their service to clients has earned them a great reputation in the industry for taking care of their customers.
Working with RW Anderson Homes is very easy. Their office and design team work tirelessly to maximize your goals and dreams in order to create finished spaces that aren’t only beautiful, but highly functional for every customer. In an industry known for false promises and the unexpected, the team at RW Anderson is professional and works to present a clear and concise strategy for every project. They take pride in their references and the amount of direct referrals they receive from past clients.
RW Anderson Homes would love the opportunity to talk with you about your home or remodel project today. Estimates and consultations are always free. Call us now at 206-383-8084 or email Ryan@rwandersonhomes.com.

Mike Jensen Photography
Großer Klassischer Flur mit blauer Wandfarbe, dunklem Holzboden und braunem Boden in Seattle
Großer Klassischer Flur mit blauer Wandfarbe, dunklem Holzboden und braunem Boden in Seattle
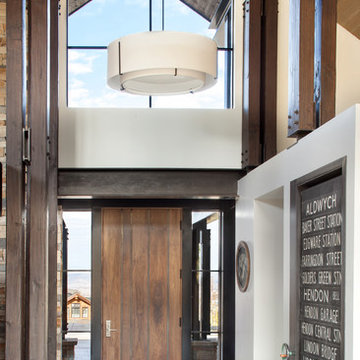
Gibeon Photography.
Großer Klassischer Flur mit beiger Wandfarbe, dunklem Holzboden und braunem Boden in Denver
Großer Klassischer Flur mit beiger Wandfarbe, dunklem Holzboden und braunem Boden in Denver
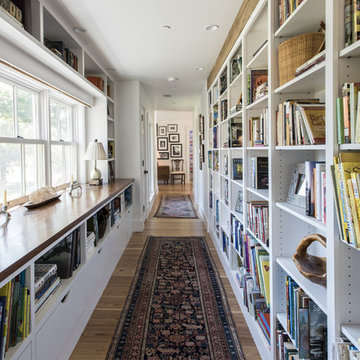
Photography by Andrew Hyslop
Großer Klassischer Flur mit weißer Wandfarbe und braunem Holzboden in Louisville
Großer Klassischer Flur mit weißer Wandfarbe und braunem Holzboden in Louisville

Clients' first home and there forever home with a family of four and in laws close, this home needed to be able to grow with the family. This most recent growth included a few home additions including the kids bathrooms (on suite) added on to the East end, the two original bathrooms were converted into one larger hall bath, the kitchen wall was blown out, entrying into a complete 22'x22' great room addition with a mudroom and half bath leading to the garage and the final addition a third car garage. This space is transitional and classic to last the test of time.
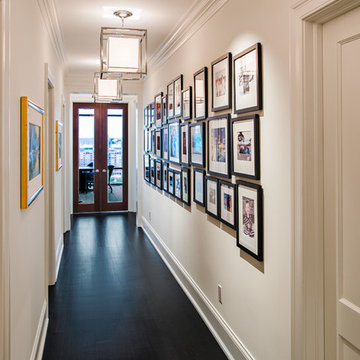
Jeffrey Jakucyk: Photographer
Großer Klassischer Flur mit weißer Wandfarbe und dunklem Holzboden in Cincinnati
Großer Klassischer Flur mit weißer Wandfarbe und dunklem Holzboden in Cincinnati
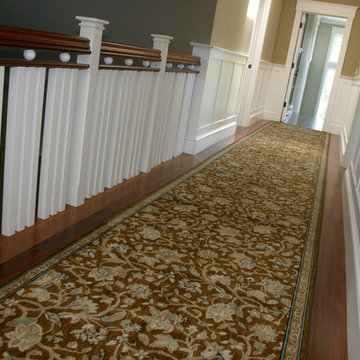
Wool administer runner
Großer Klassischer Flur mit beiger Wandfarbe und hellem Holzboden in San Francisco
Großer Klassischer Flur mit beiger Wandfarbe und hellem Holzboden in San Francisco
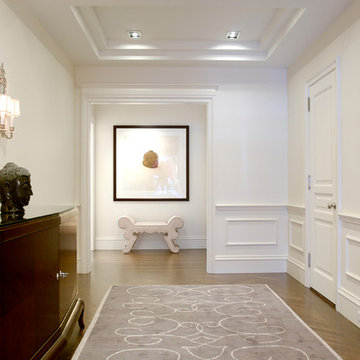
Großer Klassischer Flur mit weißer Wandfarbe und braunem Holzboden in New York
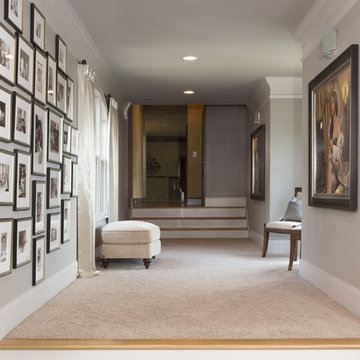
Breezeway was decorated with 2 commissioned paintings from world renowned artist KA Williams/WAK. A sepia toned photo collage was created using sentimental photos of the client's life. Custom window treatments and window seating were created with 2 upholstered chairs and an existing ottoman.
Großer Klassischer Flur Ideen und Design
1
