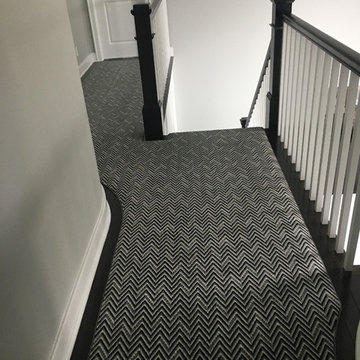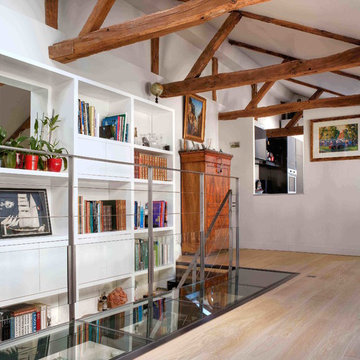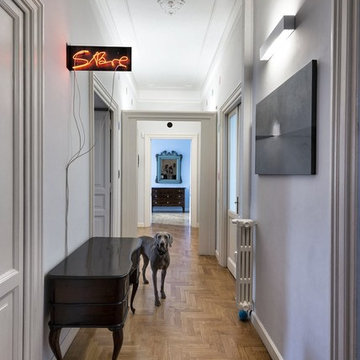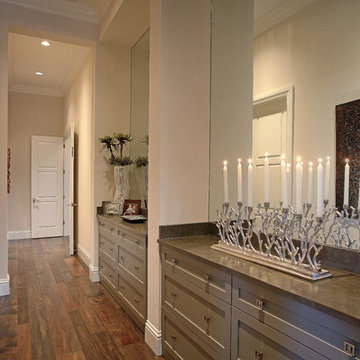Großer Eklektischer Flur Ideen und Design
Suche verfeinern:
Budget
Sortieren nach:Heute beliebt
1 – 20 von 456 Fotos
1 von 3

credenza con abat-jours e quadreria di stampe e olii
Großer Eklektischer Flur mit grauer Wandfarbe, braunem Boden und braunem Holzboden in Venedig
Großer Eklektischer Flur mit grauer Wandfarbe, braunem Boden und braunem Holzboden in Venedig

Vivienda familiar con marcado carácter de la arquitectura tradicional Canaria, que he ha querido mantener en los elementos de fachada usando la madera de morera tradicional en las jambas, las ventanas enrasadas en el exterior de fachada, pero empleando materiales y sistemas contemporáneos como la hoja oculta de aluminio, la plegable (ambas de Cortizo) o la pérgola bioclimática de Saxun. En los interiores se recupera la escalera original y se lavan los pilares para llegar al hormigón. Se unen los espacios de planta baja para crear un recorrido entre zonas de día. Arriba se conserva el práctico espacio central, que hace de lugar de encuentro entre las habitaciones, potenciando su fuerza con la máxima apertura al balcón canario a la fachada principal.
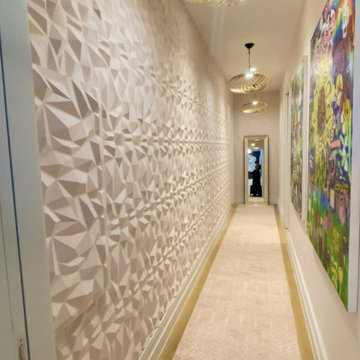
Icebery PVC panel painted in Benjaman Moore Propsal Pink
Großer Stilmix Flur mit rosa Wandfarbe in New York
Großer Stilmix Flur mit rosa Wandfarbe in New York
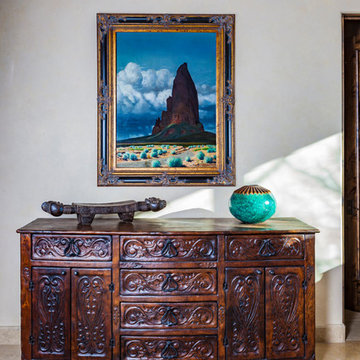
Decorative hallways in this Scottsdale home showcase custom casegoods, artwork, decor, and a large Persian rug- just the right amount of decoration for this elegant home!
Designed by Design Directives, LLC., who are based in Scottsdale and serving throughout Phoenix, Paradise Valley, Cave Creek, Carefree, and Sedona.
For more about Design Directives, click here: https://susanherskerasid.com/
To learn more about this project, click here: https://susanherskerasid.com/urban-ranch
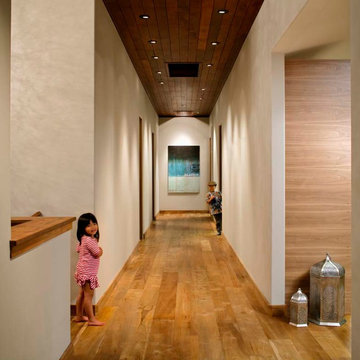
This family-friendly house is the envy of all the neighborhood kids, who had never looked so cool until running down this hallway on 100% reclaimed teak floors.
Photography: Chipper Hatter
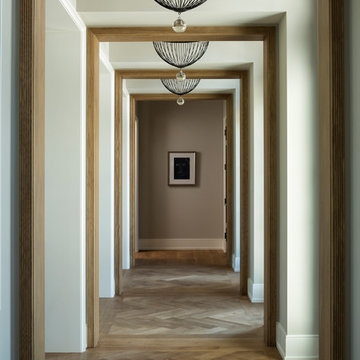
Hendel Homes
Landmark Photography
Großer Stilmix Flur mit beiger Wandfarbe, braunem Holzboden und braunem Boden in Minneapolis
Großer Stilmix Flur mit beiger Wandfarbe, braunem Holzboden und braunem Boden in Minneapolis
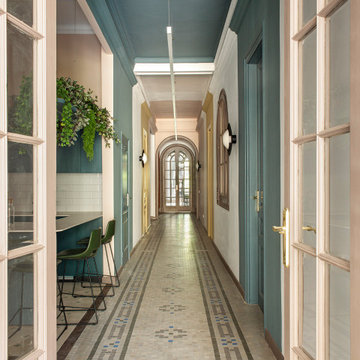
Großer Eklektischer Flur mit grüner Wandfarbe, Keramikboden und beigem Boden in Barcelona
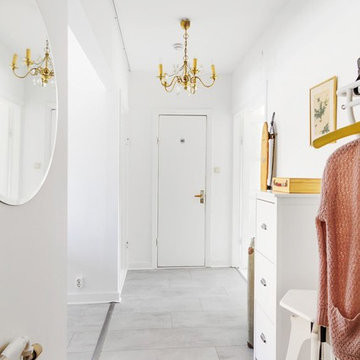
Fotograf Daniel Lillman http://daniellillman.se/new/
Großer Stilmix Flur mit weißer Wandfarbe und Keramikboden in Örebro
Großer Stilmix Flur mit weißer Wandfarbe und Keramikboden in Örebro
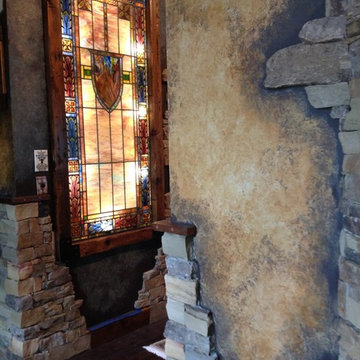
Castles are a first love for this homeowner, so the design build was centered around that theme for the hardscape which started outside, then moved inside. Pictured here are photos from the interior design. The homeowner selected stain glass which we framed in old barn wood. We used a series of veneer, Oklahoma rock and moss rock to create the castle ruins effect. We built a custom door with a custom stain glass inlay representing the homeowner's family crest. We installed false beams and built a stone fireplace in the entertainment area. The hearth is made of Tennessee quartz and the mantel is cedar.
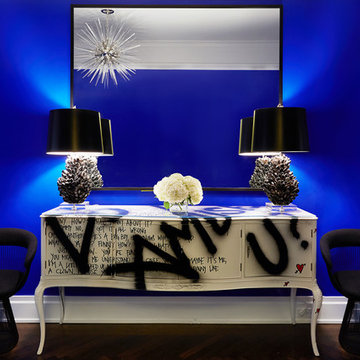
Großer Eklektischer Flur mit blauer Wandfarbe, dunklem Holzboden und braunem Boden in New York
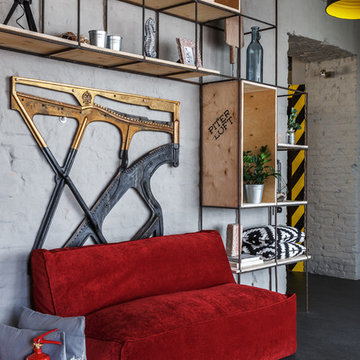
ToTaste.studio
Макс Жуков
Виктор штефан
Фото: Сергей Красюк
Großer Stilmix Flur mit grauer Wandfarbe, Linoleum und grauem Boden in Sankt Petersburg
Großer Stilmix Flur mit grauer Wandfarbe, Linoleum und grauem Boden in Sankt Petersburg
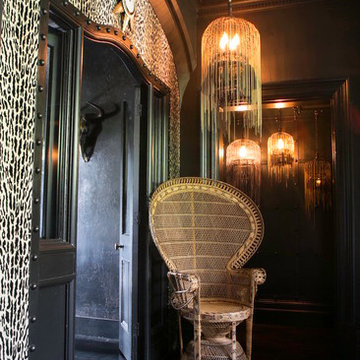
Bohemian opulence! Animal print walls, chained hanging 'Tatooine' lights & vintage furnishings create a riotously decadent look, not for the faint hearted @BRAVE BOUTIQUE
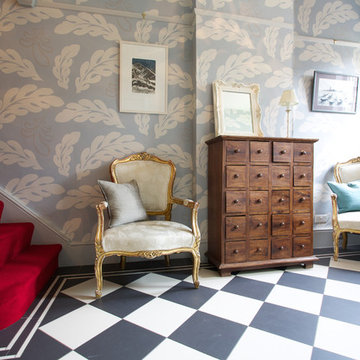
Gregory Davies Photography
Großer Eklektischer Flur mit blauer Wandfarbe und Porzellan-Bodenfliesen in Kent
Großer Eklektischer Flur mit blauer Wandfarbe und Porzellan-Bodenfliesen in Kent
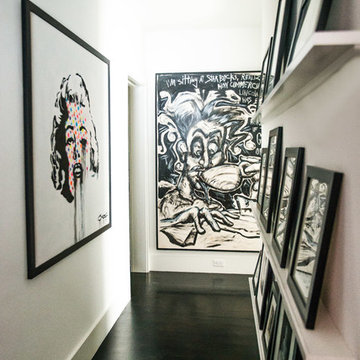
Shana Fontana
Großer Stilmix Flur mit weißer Wandfarbe, dunklem Holzboden und schwarzem Boden in Miami
Großer Stilmix Flur mit weißer Wandfarbe, dunklem Holzboden und schwarzem Boden in Miami

Our main challenge was constructing an addition to the home sitting atop a mountain.
While excavating for the footing the heavily granite rock terrain remained immovable. Special engineering was required & a separate inspection done to approve the drilled reinforcement into the boulder.
An ugly load bearing column that interfered with having the addition blend with existing home was replaced with a load bearing support beam ingeniously hidden within the walls of the addition.
Existing flagstone around the patio had to be carefully sawcut in large pieces along existing grout lines to be preserved for relaying to blend with existing.
The close proximity of the client’s hot tub and pool to the work area posed a dangerous safety hazard. A temporary plywood cover was constructed over the hot tub and part of the pool to prevent falling into the water while still having pool accessible for clients. Temporary fences were built to confine the dogs from the main construction area.
Another challenge was to design the exterior of the new master suite to match the existing (west side) of the home. Duplicating the same dimensions for every new angle created, a symmetrical bump out was created for the new addition without jeopardizing the great mountain view! Also, all new matching security screen doors were added to the existing home as well as the new master suite to complete the well balanced and seamless appearance.
To utilize the view from the Client’s new master bedroom we expanded the existing room fifteen feet building a bay window wall with all fixed picture windows.
Client was extremely concerned about the room’s lighting. In addition to the window wall, we filled the room with recessed can lights, natural solar tube lighting, exterior patio doors, and additional interior transom windows.
Additional storage and a place to display collectibles was resolved by adding niches, plant shelves, and a master bedroom closet organizer.
The Client also wanted to have the interior of her new master bedroom suite blend in with the rest of the home. Custom made vanity cabinets and matching plumbing fixtures were designed for the master bath. Travertine floor tile matched existing; and entire suite was painted to match existing home interior.
During the framing stage a deep wall with additional unused space was discovered between the client’s living room area and the new master bedroom suite. Remembering the client’s wish for space for their electronic components, a custom face frame and cabinet door was ordered and installed creating another niche wide enough and deep enough for the Client to store all of the entertainment center components.
R-19 insulation was also utilized in this main entertainment wall to create an effective sound barrier between the existing living space and the new master suite.
The additional fifteen feet of interior living space totally completed the interior remodeled master bedroom suite. A bay window wall allowed the homeowner to capture all picturesque mountain views. The security screen doors offer an added security precaution, yet allowing airflow into the new space through the homeowners new French doors.
See how we created an open floor-plan for our master suite addition.
For more info and photos visit...
http://www.triliteremodeling.com/mountain-top-addition.html
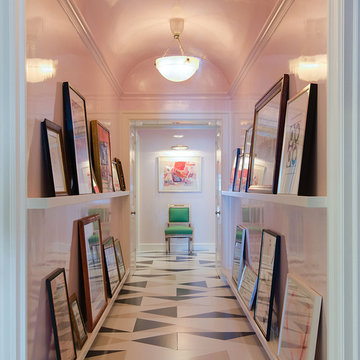
Josh Thornton
Großer Stilmix Flur mit rosa Wandfarbe und buntem Boden in Chicago
Großer Stilmix Flur mit rosa Wandfarbe und buntem Boden in Chicago
Großer Eklektischer Flur Ideen und Design
1
