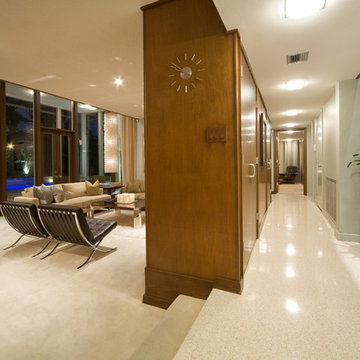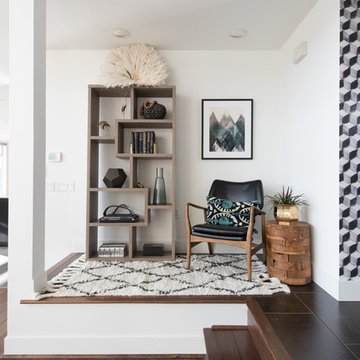Großer Mid-Century Flur Ideen und Design
Suche verfeinern:
Budget
Sortieren nach:Heute beliebt
1 – 20 von 182 Fotos
1 von 3
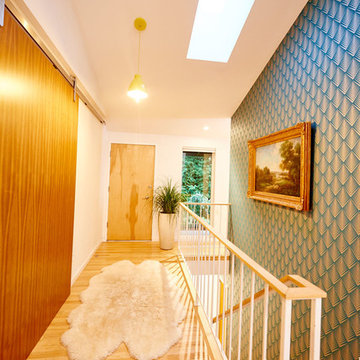
Großer Mid-Century Flur mit weißer Wandfarbe, hellem Holzboden und beigem Boden in Portland

A wall of iroko cladding in the hall mirrors the iroko cladding used for the exterior of the building. It also serves the purpose of concealing the entrance to a guest cloakroom.
A matte finish, bespoke designed terrazzo style poured
resin floor continues from this area into the living spaces. With a background of pale agate grey, flecked with soft brown, black and chalky white it compliments the chestnut tones in the exterior iroko overhangs.
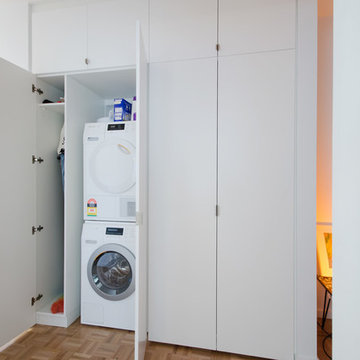
Adrienne Bizzarri Photography
Großer Retro Flur mit weißer Wandfarbe und hellem Holzboden in Melbourne
Großer Retro Flur mit weißer Wandfarbe und hellem Holzboden in Melbourne

Main Library book isle acts as gallery space for collectables
Großer Retro Flur mit Korkboden, buntem Boden und gelber Wandfarbe in New York
Großer Retro Flur mit Korkboden, buntem Boden und gelber Wandfarbe in New York
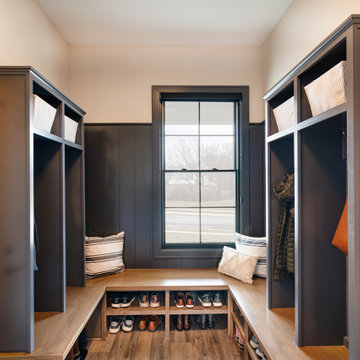
Entering from the garage, visitors are greeted with a spacious mudroom and custom built lockers to hang up any coats, bags or shoes.
Großer Mid-Century Flur mit grauer Wandfarbe, braunem Holzboden und braunem Boden in Indianapolis
Großer Mid-Century Flur mit grauer Wandfarbe, braunem Holzboden und braunem Boden in Indianapolis

Entry hall view looking out front window wall which reinforce the horizontal lines of the home. Stained concrete floor with triangular grid on a 4' module. Exterior stone is also brought on the inside. Glimpse of kitchen is on the left side of photo.
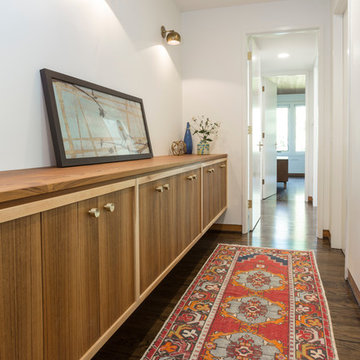
Großer Mid-Century Flur mit weißer Wandfarbe, dunklem Holzboden und braunem Boden in Portland

Photography by Vernon Wentz of Ad Imagery
Großer Mid-Century Flur mit beiger Wandfarbe, braunem Holzboden und braunem Boden in Dallas
Großer Mid-Century Flur mit beiger Wandfarbe, braunem Holzboden und braunem Boden in Dallas
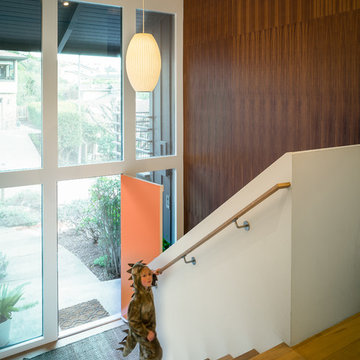
Entry hall with walnut accent wall.
Scott Hargis Photography.
Großer Mid-Century Flur mit weißer Wandfarbe und hellem Holzboden in San Francisco
Großer Mid-Century Flur mit weißer Wandfarbe und hellem Holzboden in San Francisco
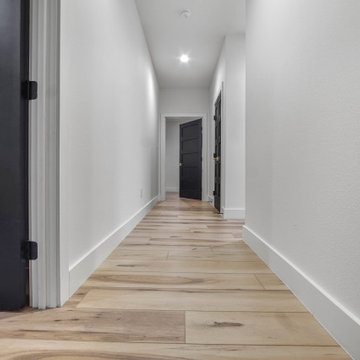
Warm, light, and inviting with characteristic knot vinyl floors that bring a touch of wabi-sabi to every room. This rustic maple style is ideal for Japanese and Scandinavian-inspired spaces. With the Modin Collection, we have raised the bar on luxury vinyl plank. The result is a new standard in resilient flooring. Modin offers true embossed in register texture, a low sheen level, a rigid SPC core, an industry-leading wear layer, and so much more.
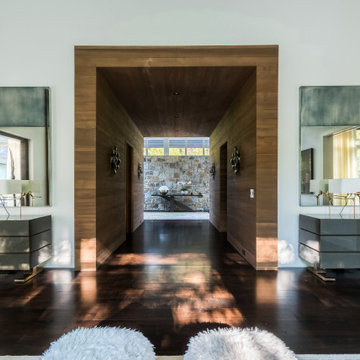
Großer Retro Flur mit weißer Wandfarbe, dunklem Holzboden, braunem Boden und Holzwänden in Atlanta
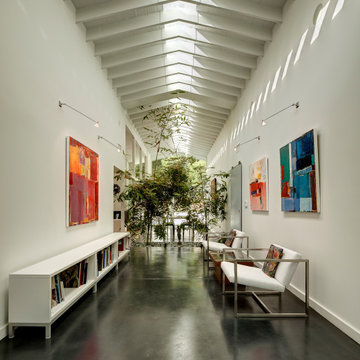
Großer Retro Flur mit weißer Wandfarbe, Betonboden und schwarzem Boden in Los Angeles
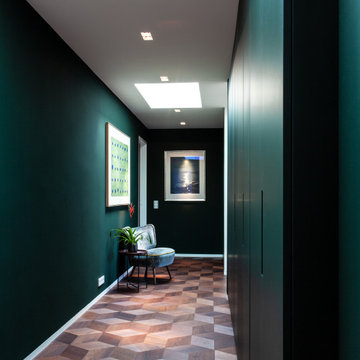
Großer Retro Flur mit grüner Wandfarbe, braunem Holzboden, braunem Boden und eingelassener Decke in Hamburg
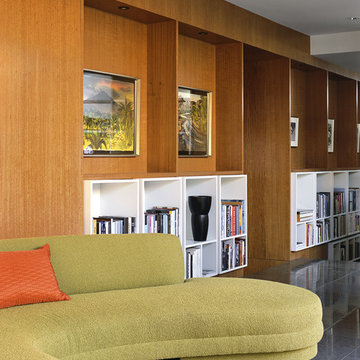
Bookcase and art display
Großer Mid-Century Flur mit grauem Boden und Porzellan-Bodenfliesen in Orange County
Großer Mid-Century Flur mit grauem Boden und Porzellan-Bodenfliesen in Orange County
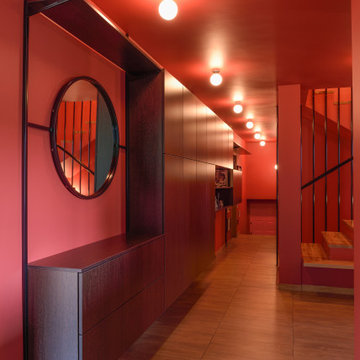
This holistic project involved the design of a completely new space layout, as well as searching for perfect materials, furniture, decorations and tableware to match the already existing elements of the house.
The key challenge concerning this project was to improve the layout, which was not functional and proportional.
Balance on the interior between contemporary and retro was the key to achieve the effect of a coherent and welcoming space.
Passionate about vintage, the client possessed a vast selection of old trinkets and furniture.
The main focus of the project was how to include the sideboard,(from the 1850’s) which belonged to the client’s grandmother, and how to place harmoniously within the aerial space. To create this harmony, the tones represented on the sideboard’s vitrine were used as the colour mood for the house.
The sideboard was placed in the central part of the space in order to be visible from the hall, kitchen, dining room and living room.
The kitchen fittings are aligned with the worktop and top part of the chest of drawers.
Green-grey glazing colour is a common element of all of the living spaces.
In the the living room, the stage feeling is given by it’s main actor, the grand piano and the cabinets of curiosities, which were rearranged around it to create that effect.
A neutral background consisting of the combination of soft walls and
minimalist furniture in order to exhibit retro elements of the interior.
Long live the vintage!
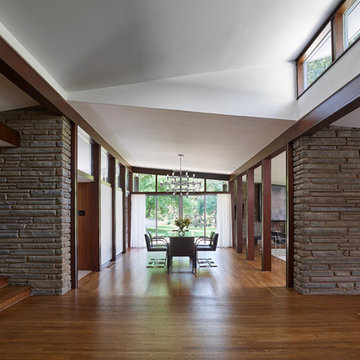
The design retains the integrity of the original architecture, preserving the Kling four-sqare plan and cruciform circulation while maintaining the rigor of the interior structure and spatial divisions. © Jeffrey Totaro, photographer
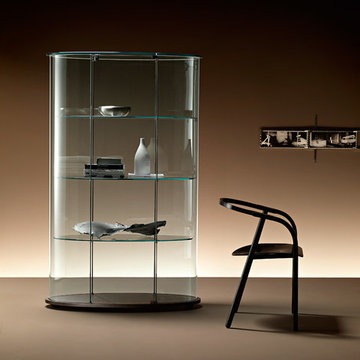
Founded in 1973, Fiam Italia is a global icon of glass culture with four decades of glass innovation and design that produced revolutionary structures and created a new level of utility for glass as a material in residential and commercial interior decor. Fiam Italia designs, develops and produces items of furniture in curved glass, creating them through a combination of craftsmanship and industrial processes, while merging tradition and innovation, through a hand-crafted approach.
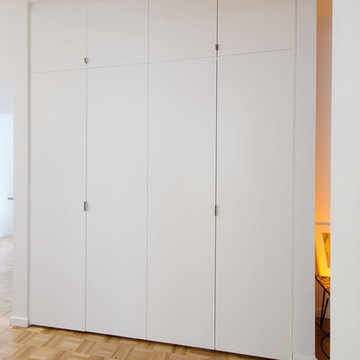
Adrienne Bizzarri Photography
Großer Mid-Century Flur mit weißer Wandfarbe und hellem Holzboden in Melbourne
Großer Mid-Century Flur mit weißer Wandfarbe und hellem Holzboden in Melbourne
Großer Mid-Century Flur Ideen und Design
1
