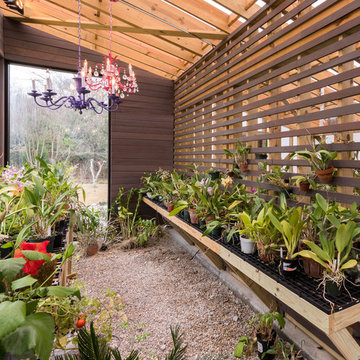Großer Wintergarten Ideen und Design
Suche verfeinern:
Budget
Sortieren nach:Heute beliebt
161 – 180 von 5.911 Fotos
1 von 2
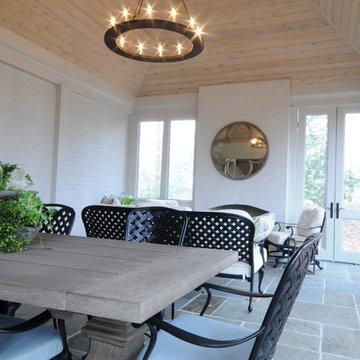
Großer Klassischer Wintergarten mit Schieferboden, Kamin, Kaminumrandung aus Backstein, normaler Decke und grauem Boden in Birmingham
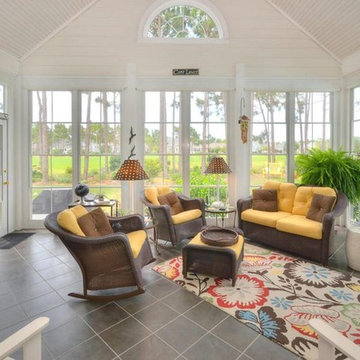
Gray Wells
Großer Maritimer Wintergarten ohne Kamin mit Porzellan-Bodenfliesen, normaler Decke und grauem Boden in Wilmington
Großer Maritimer Wintergarten ohne Kamin mit Porzellan-Bodenfliesen, normaler Decke und grauem Boden in Wilmington
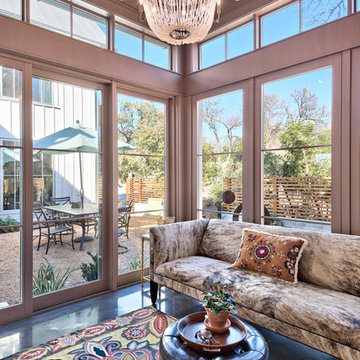
Architect: Tim Brown Architecture. Photographer: Casey Fry
Großer Klassischer Wintergarten mit Betonboden, grauem Boden und normaler Decke in Austin
Großer Klassischer Wintergarten mit Betonboden, grauem Boden und normaler Decke in Austin

Screened in outdoor loggia with exposed aggregate flooring and stone fireplace.
Großer Klassischer Wintergarten mit Betonboden, Kamin, Kaminumrandung aus Stein, normaler Decke und grauem Boden in Detroit
Großer Klassischer Wintergarten mit Betonboden, Kamin, Kaminumrandung aus Stein, normaler Decke und grauem Boden in Detroit
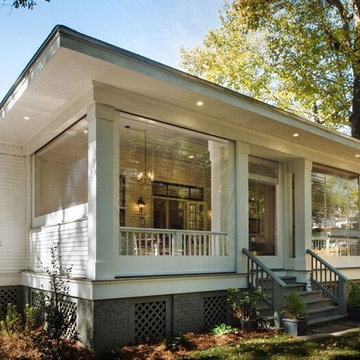
Großer Klassischer Wintergarten ohne Kamin mit hellem Holzboden, normaler Decke und braunem Boden in Kansas City
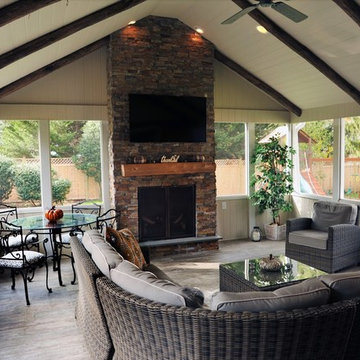
Großer Country Wintergarten mit Kamin, Kaminumrandung aus Stein, normaler Decke, Porzellan-Bodenfliesen und grauem Boden in Philadelphia
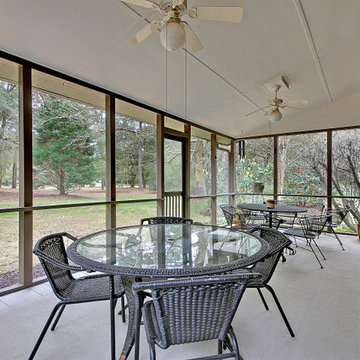
Tyler Davidson
Großer Klassischer Wintergarten ohne Kamin mit Keramikboden und normaler Decke in Charleston
Großer Klassischer Wintergarten ohne Kamin mit Keramikboden und normaler Decke in Charleston
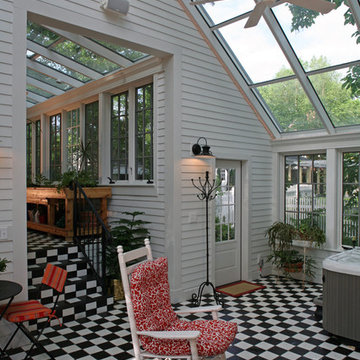
Großer Eklektischer Wintergarten ohne Kamin mit Porzellan-Bodenfliesen, Glasdecke und buntem Boden in St. Louis
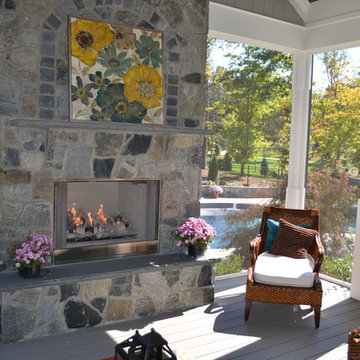
Großer Klassischer Wintergarten mit Kamin, Kaminumrandung aus Stein, gebeiztem Holzboden, normaler Decke und grauem Boden in Raleigh
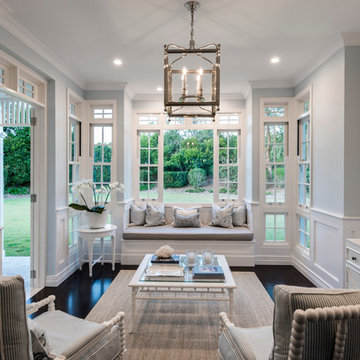
The home on this beautiful property was transformed into a classic American style beauty with the addition of a new sunroom.
Großer Klassischer Wintergarten mit schwarzem Boden in Brisbane
Großer Klassischer Wintergarten mit schwarzem Boden in Brisbane
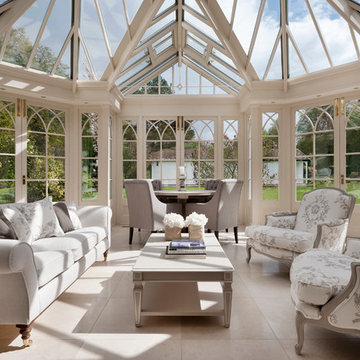
The bespoke chairs were so successful at a 17th century bastide in the South of France, we wanted the client to experience them too. With a little adjustment we designed them into the overall scheme with great success.
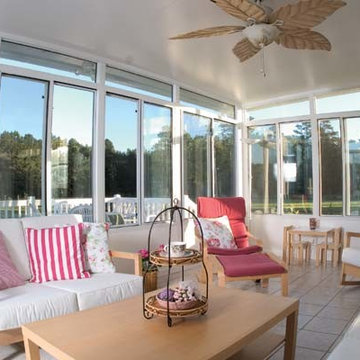
Großer Klassischer Wintergarten ohne Kamin mit normaler Decke und Keramikboden in Washington, D.C.
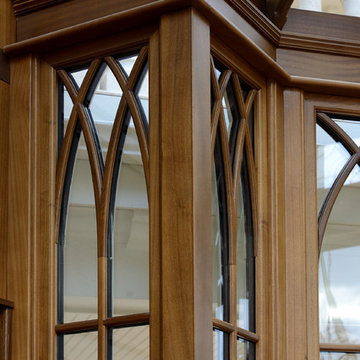
A close up of the interior finishes and specialty muntins.
Photos by Robert Socha
Großer Klassischer Wintergarten mit Schieferboden und Glasdecke in New York
Großer Klassischer Wintergarten mit Schieferboden und Glasdecke in New York

The rustic ranch styling of this ranch manor house combined with understated luxury offers unparalleled extravagance on this sprawling, working cattle ranch in the interior of British Columbia. An innovative blend of locally sourced rock and timber used in harmony with steep pitched rooflines creates an impressive exterior appeal to this timber frame home. Copper dormers add shine with a finish that extends to rear porch roof cladding. Flagstone pervades the patio decks and retaining walls, surrounding pool and pergola amenities with curved, concrete cap accents.
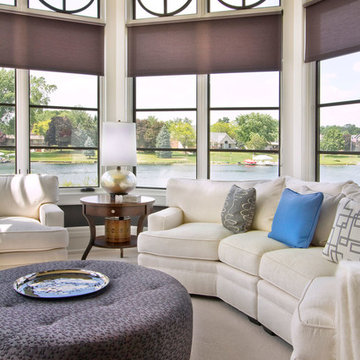
Großer Klassischer Wintergarten mit Teppichboden und normaler Decke in Detroit
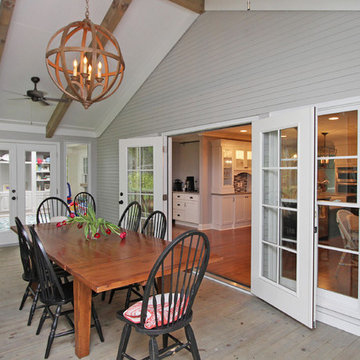
Großer Klassischer Wintergarten mit hellem Holzboden, Kamin, Kaminumrandung aus Stein, normaler Decke und grauem Boden in Atlanta
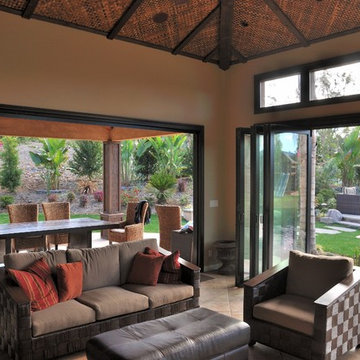
Bifolding Doors, stacking to each side letting our customer open their entire wall. Lanai doors give a comfortable living space a sense of high end luxury.
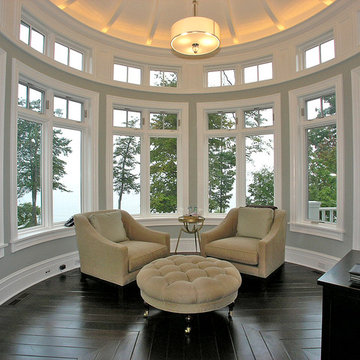
This dramatic design takes its inspiration from the past but retains the best of the present. Exterior highlights include an unusual third-floor cupola that offers birds-eye views of the surrounding countryside, charming cameo windows near the entry, a curving hipped roof and a roomy three-car garage.
Inside, an open-plan kitchen with a cozy window seat features an informal eating area. The nearby formal dining room is oval-shaped and open to the second floor, making it ideal for entertaining. The adjacent living room features a large fireplace, a raised ceiling and French doors that open onto a spacious L-shaped patio, blurring the lines between interior and exterior spaces.
Informal, family-friendly spaces abound, including a home management center and a nearby mudroom. Private spaces can also be found, including the large second-floor master bedroom, which includes a tower sitting area and roomy his and her closets. Also located on the second floor is family bedroom, guest suite and loft open to the third floor. The lower level features a family laundry and craft area, a home theater, exercise room and an additional guest bedroom.
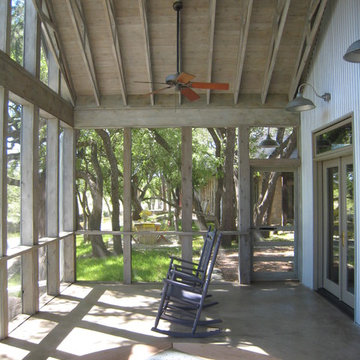
Großer Uriger Wintergarten ohne Kamin mit Betonboden, normaler Decke und grauem Boden in Austin
Großer Wintergarten Ideen und Design
9
