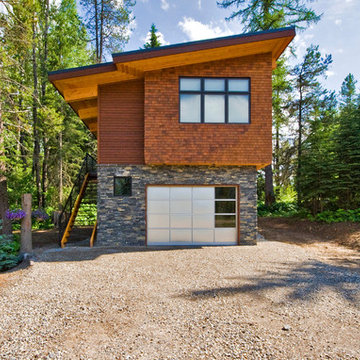Grüne Häuser mit Pultdach Ideen und Design
Suche verfeinern:
Budget
Sortieren nach:Heute beliebt
41 – 60 von 3.331 Fotos
1 von 3
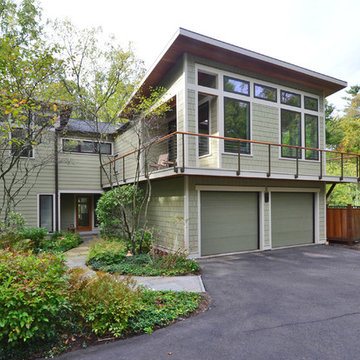
New exterior finishes, included new roof shingles, cement fiber siding, soffit and front door replacement.
A second floor addition above the existing garage accommodates a master bedroom suite with walk-in closet with an exterior deck.
Linda McManus Images
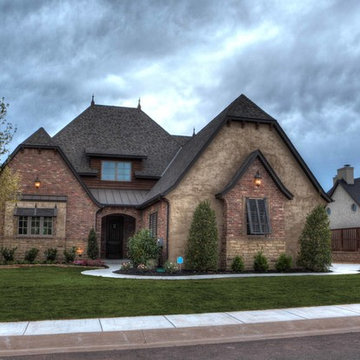
This exterior combines brick, rock and stucco with shutters and metal roof accent.
Große, Zweistöckige Urige Holzfassade Haus mit roter Fassadenfarbe und Pultdach in Oklahoma City
Große, Zweistöckige Urige Holzfassade Haus mit roter Fassadenfarbe und Pultdach in Oklahoma City
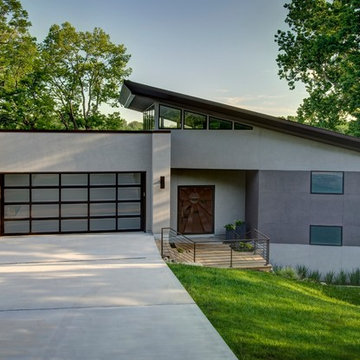
Moment In Time Photography
Modernes Haus mit Putzfassade, beiger Fassadenfarbe und Pultdach in Kansas City
Modernes Haus mit Putzfassade, beiger Fassadenfarbe und Pultdach in Kansas City
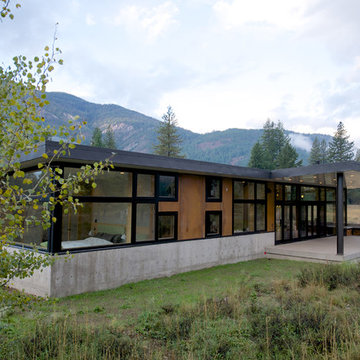
CAST architecture
Einstöckiges, Kleines Modernes Haus mit Mix-Fassade, brauner Fassadenfarbe und Pultdach in Seattle
Einstöckiges, Kleines Modernes Haus mit Mix-Fassade, brauner Fassadenfarbe und Pultdach in Seattle
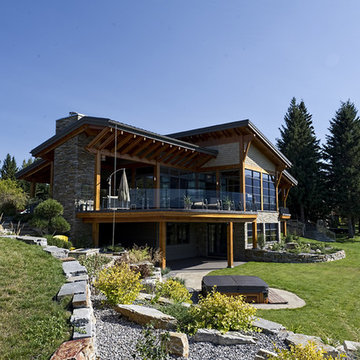
Contemporary Lakeside Residence
Photos: Crocodile Creative
Contractor: Quiniscoe Homes
Geräumiges, Zweistöckiges Uriges Einfamilienhaus mit Mix-Fassade, grauer Fassadenfarbe, Pultdach und Blechdach in Vancouver
Geräumiges, Zweistöckiges Uriges Einfamilienhaus mit Mix-Fassade, grauer Fassadenfarbe, Pultdach und Blechdach in Vancouver

photos rr jones
Einstöckiges, Großes Modernes Bungalow mit Mix-Fassade, bunter Fassadenfarbe und Pultdach in San Francisco
Einstöckiges, Großes Modernes Bungalow mit Mix-Fassade, bunter Fassadenfarbe und Pultdach in San Francisco
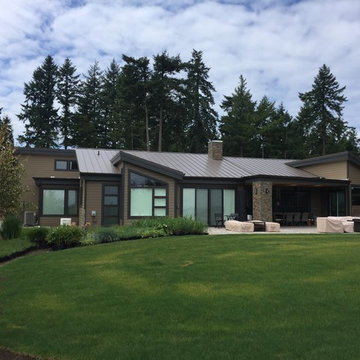
Großes, Einstöckiges Modernes Einfamilienhaus mit Faserzement-Fassade, brauner Fassadenfarbe, Pultdach und Blechdach in Seattle
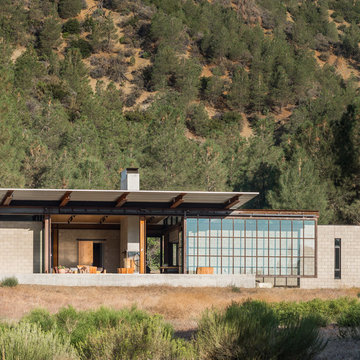
Gabe Border
Einstöckiges Modernes Einfamilienhaus mit grauer Fassadenfarbe, Pultdach und Blechdach in Boise
Einstöckiges Modernes Einfamilienhaus mit grauer Fassadenfarbe, Pultdach und Blechdach in Boise
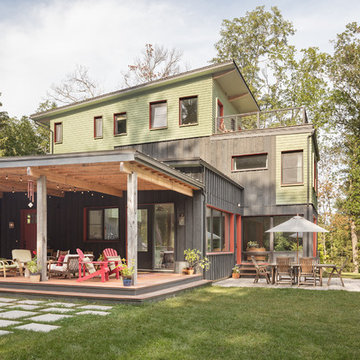
A young family with a wooded, triangular lot in Ipswich, Massachusetts wanted to take on a highly creative, organic, and unrushed process in designing their new home. The parents of three boys had contemporary ideas for living, including phasing the construction of different structures over time as the kids grew so they could maximize the options for use on their land.
They hoped to build a net zero energy home that would be cozy on the very coldest days of winter, using cost-efficient methods of home building. The house needed to be sited to minimize impact on the land and trees, and it was critical to respect a conservation easement on the south border of the lot.
Finally, the design would be contemporary in form and feel, but it would also need to fit into a classic New England context, both in terms of materials used and durability. We were asked to honor the notions of “surprise and delight,” and that inspired everything we designed for the family.
The highly unique home consists of a three-story form, composed mostly of bedrooms and baths on the top two floors and a cross axis of shared living spaces on the first level. This axis extends out to an oversized covered porch, open to the south and west. The porch connects to a two-story garage with flex space above, used as a guest house, play room, and yoga studio depending on the day.
A floor-to-ceiling ribbon of glass wraps the south and west walls of the lower level, bringing in an abundance of natural light and linking the entire open plan to the yard beyond. The master suite takes up the entire top floor, and includes an outdoor deck with a shower. The middle floor has extra height to accommodate a variety of multi-level play scenarios in the kids’ rooms.
Many of the materials used in this house are made from recycled or environmentally friendly content, or they come from local sources. The high performance home has triple glazed windows and all materials, adhesives, and sealants are low toxicity and safe for growing kids.
Photographer credit: Irvin Serrano
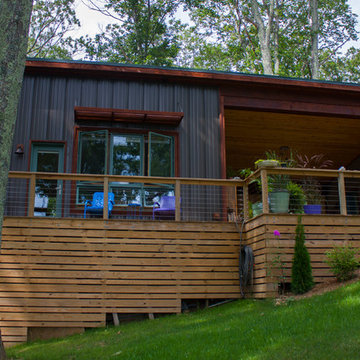
Photo by Rowan Parris
Horizontal pressure treated underpinning. Custom made steel cable railings, we bought all the cable, bolts and clamps and fabricated them ourselves. You can see the cedar tongue and groove ceiling of the dog trot area from this view. The guest cabin has metal standing seam siding.

This modern lake house is located in the foothills of the Blue Ridge Mountains. The residence overlooks a mountain lake with expansive mountain views beyond. The design ties the home to its surroundings and enhances the ability to experience both home and nature together. The entry level serves as the primary living space and is situated into three groupings; the Great Room, the Guest Suite and the Master Suite. A glass connector links the Master Suite, providing privacy and the opportunity for terrace and garden areas.
Won a 2013 AIANC Design Award. Featured in the Austrian magazine, More Than Design. Featured in Carolina Home and Garden, Summer 2015.

Contemporary house for family farm in 20 acre lot in Carnation. It is a 2 bedroom & 2 bathroom, powder & laundryroom/utilities with an Open Concept Livingroom & Kitchen with 18' tall wood ceilings.
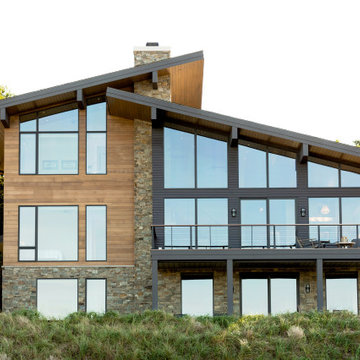
Dreistöckiges Modernes Einfamilienhaus mit Mix-Fassade, bunter Fassadenfarbe und Pultdach in Grand Rapids

Mittelgroßes Eklektisches Einfamilienhaus mit Putzfassade, bunter Fassadenfarbe, Pultdach und Schindeldach in Boise

фото
Kleines, Einstöckiges Skandinavisches Haus mit brauner Fassadenfarbe, Pultdach und Blechdach in Moskau
Kleines, Einstöckiges Skandinavisches Haus mit brauner Fassadenfarbe, Pultdach und Blechdach in Moskau
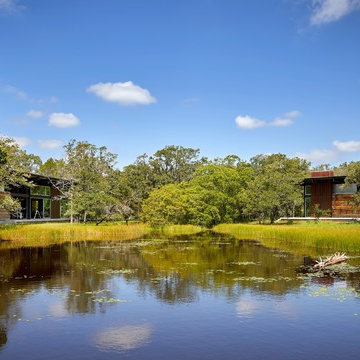
The main house and guest house as seen from the dock in the big pond
Mittelgroßes, Einstöckiges Klassisches Einfamilienhaus mit Mix-Fassade, Pultdach und Blechdach in Houston
Mittelgroßes, Einstöckiges Klassisches Einfamilienhaus mit Mix-Fassade, Pultdach und Blechdach in Houston
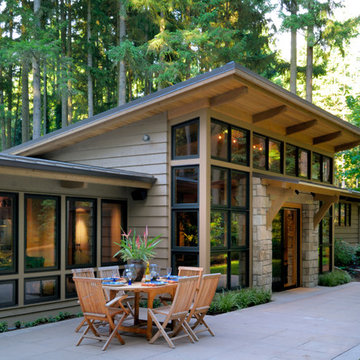
Photography by Mike Jensen
Großes, Zweistöckiges Uriges Einfamilienhaus mit Pultdach, Mix-Fassade und grauer Fassadenfarbe in Seattle
Großes, Zweistöckiges Uriges Einfamilienhaus mit Pultdach, Mix-Fassade und grauer Fassadenfarbe in Seattle
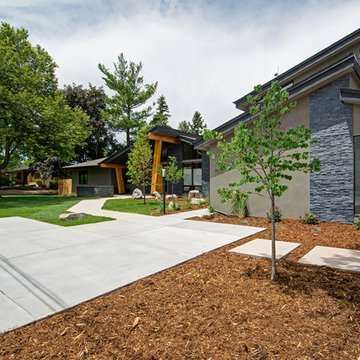
Jon Eady Photography
Einstöckiges, Mittelgroßes Retro Haus mit grauer Fassadenfarbe, Pultdach und Mix-Fassade in Denver
Einstöckiges, Mittelgroßes Retro Haus mit grauer Fassadenfarbe, Pultdach und Mix-Fassade in Denver
Grüne Häuser mit Pultdach Ideen und Design
3

