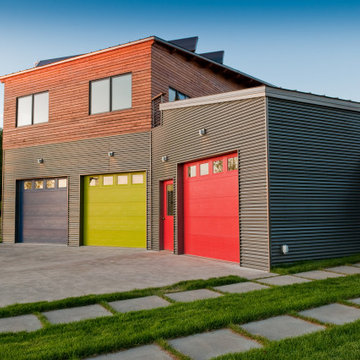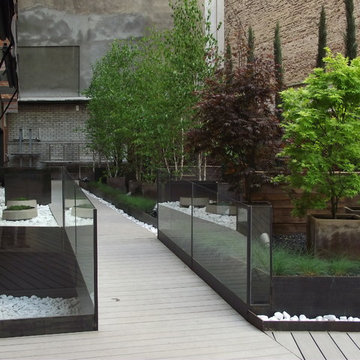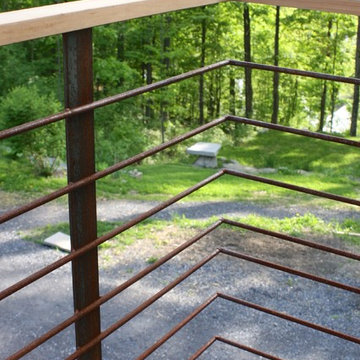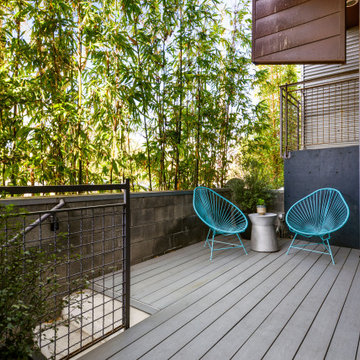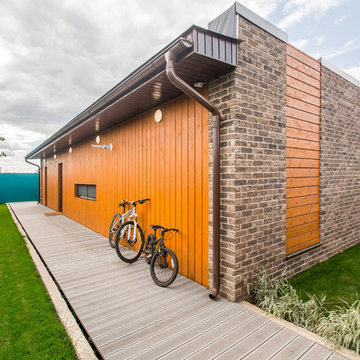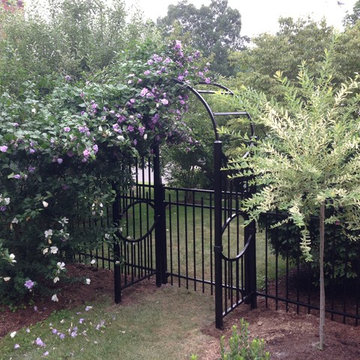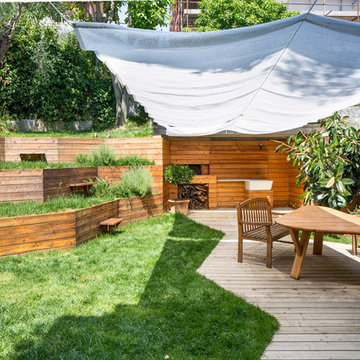Grüne Industrial Wohnideen
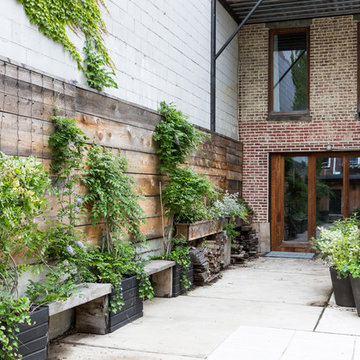
Gut renovation of 1880's townhouse. New vertical circulation and dramatic rooftop skylight bring light deep in to the middle of the house. A new stair to roof and roof deck complete the light-filled vertical volume. Programmatically, the house was flipped: private spaces and bedrooms are on lower floors, and the open plan Living Room, Dining Room, and Kitchen is located on the 3rd floor to take advantage of the high ceiling and beautiful views. A new oversized front window on 3rd floor provides stunning views across New York Harbor to Lower Manhattan.
The renovation also included many sustainable and resilient features, such as the mechanical systems were moved to the roof, radiant floor heating, triple glazed windows, reclaimed timber framing, and lots of daylighting.
All photos: Lesley Unruh http://www.unruhphoto.com/
Große, Unbedeckte Industrial Dachterrasse im Dach mit Kübelpflanzen und Sonnenschutz in Düsseldorf
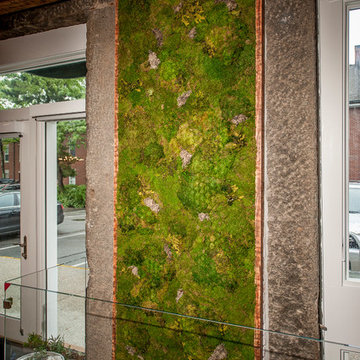
Robert Umenhofer Photography
Großes Industrial Wohnzimmer mit grauer Wandfarbe, hellem Holzboden und TV-Wand in Boston
Großes Industrial Wohnzimmer mit grauer Wandfarbe, hellem Holzboden und TV-Wand in Boston
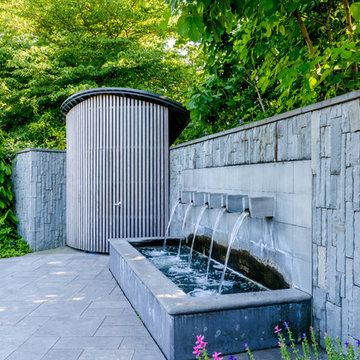
Unbedeckter, Großer Industrial Patio im Innenhof mit Wasserspiel und Betonboden in New York

Großes, Zweistöckiges Industrial Einfamilienhaus mit Backsteinfassade, roter Fassadenfarbe, Pultdach, schwarzem Dach und Blechdach in Seattle
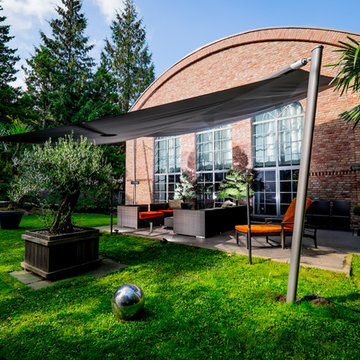
Industrial Patio hinter dem Haus mit Markisen und Kübelpflanzen in Stuttgart
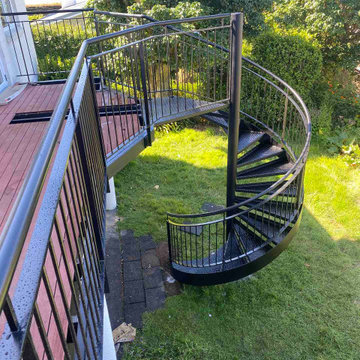
For the Upland Road project, Stairworks built a steel, exterior spiral staircase and metal balustrade for the homeowners that wanted an architectural feature in their backyard.
In order to create this outdoor, industrial design, we used an exterior paint system to prevent rust.
After completing these exterior stairs, the owner loved the quality of the work and engaged us to do more balustrade projects around the property.
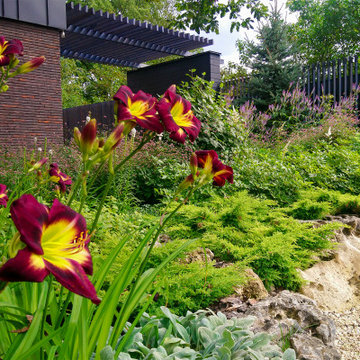
Mittelgroßer, Halbschattiger Industrial Garten im Sommer, hinter dem Haus mit Blumenbeet in Moskau
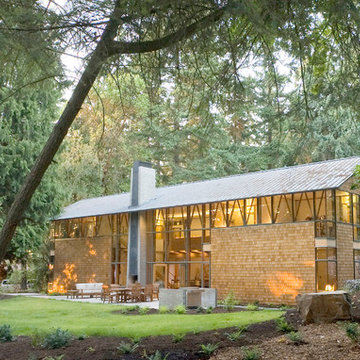
Art Grice
Großes, Zweistöckiges Industrial Einfamilienhaus mit Glasfassade, brauner Fassadenfarbe, Satteldach und Blechdach in Seattle
Großes, Zweistöckiges Industrial Einfamilienhaus mit Glasfassade, brauner Fassadenfarbe, Satteldach und Blechdach in Seattle
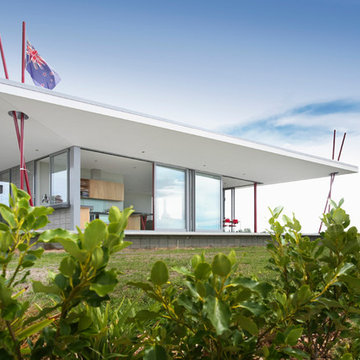
Pacific Environments NZ Ltd : Architects, Photography by Lucy G
Industrial Haus in Auckland
Industrial Haus in Auckland
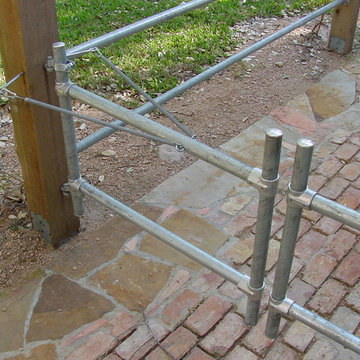
Railings and gates were made from galvanized pipe and Speed Rail fittings. The owner engineered the self-closing mechanism. The walkways and patios are composed of recycled brick and flagstone.
PHOTO: Ignacio Salas-Humara
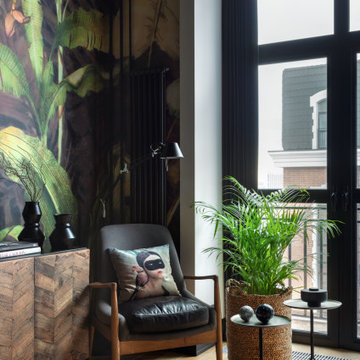
Kleines Industrial Wohnzimmer im Loft-Stil mit bunten Wänden, hellem Holzboden, TV-Wand und beigem Boden in Moskau
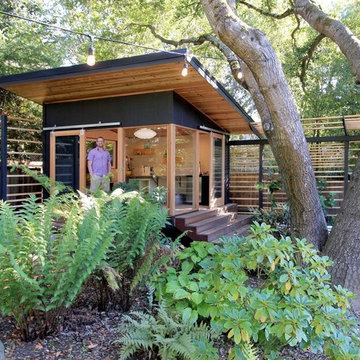
Redwood Builders had the pleasure of working with leading SF based architects Seth and Melissa Hanley of Design Blitz to create a sleek and modern backyard "Shudio" structure. Located in their backyard in Sebastopol, the Shudio replaced a falling-down potting shed and brings the best of his-and-hers space planning: a painting studio for her and a beer brewing shed for him. During their frequent backyard parties (which often host more than 90 guests) the Shudio transforms into a bar with easy through traffic and a built in keg-orator. The finishes are simple with the primary surface being charcoal painted T111 with accents of western red cedar and a white washed ash plywood interior. The sliding barn doors and trim are constructed of California redwood. The trellis with its varied pattern creates a shadow pattern that changes throughout the day. The trellis helps to enclose the informal patio (decomposed granite) and provide privacy from neighboring properties. Existing mature rhododendrons were prioritized in the design and protected in place where possible.
Grüne Industrial Wohnideen
6



















