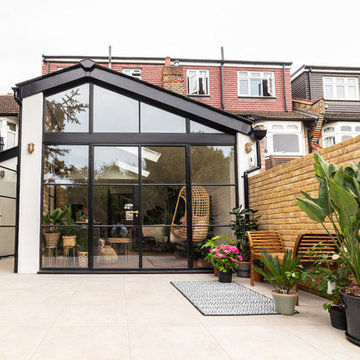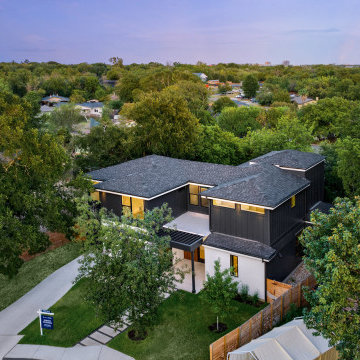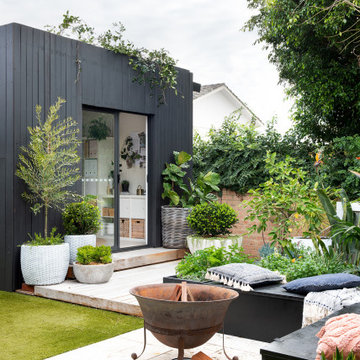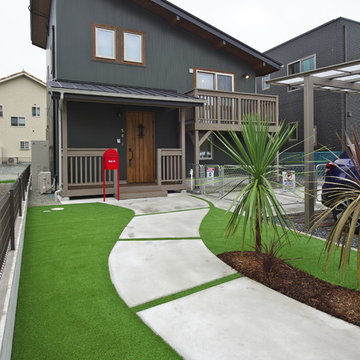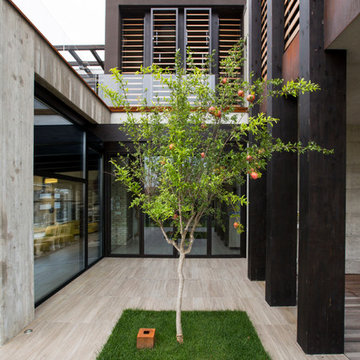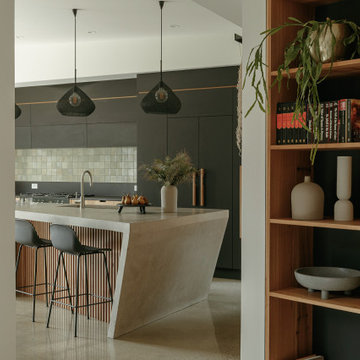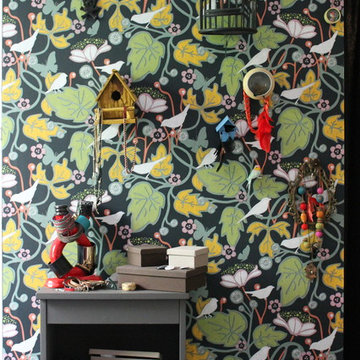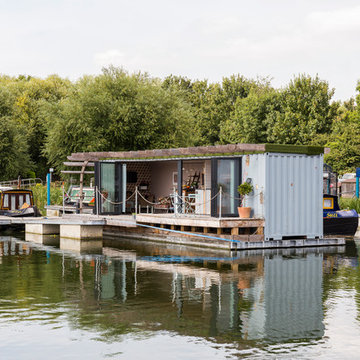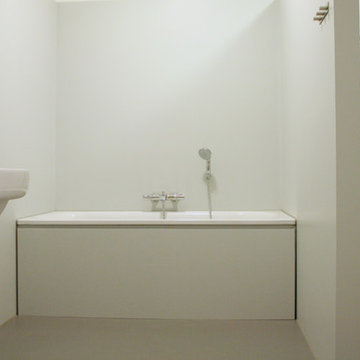Grüne Industrial Wohnideen

While it was under construction, Pineapple House added the mezzanine to this industrial space so the owners could enjoy the views from both their southern and western 24' high arched windows. It increased the square footage of the space without changing the footprint.
Pineapple House Photography
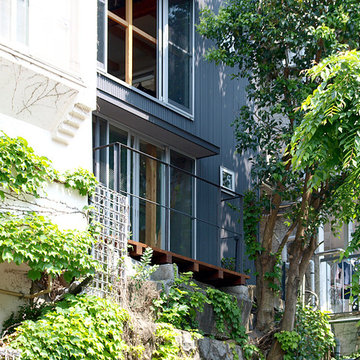
LWH002 ひとり暮しの前線基地として都心に建てた小さな家
ウッドデッキを外から見る
Kleiner Industrial Balkon mit Stahlgeländer in Tokio
Kleiner Industrial Balkon mit Stahlgeländer in Tokio
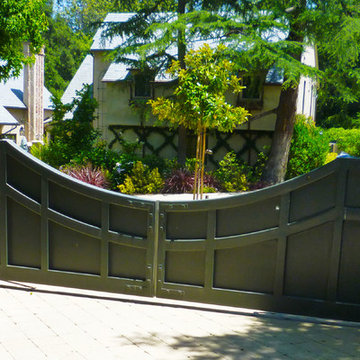
Mittelgroßes, Zweistöckiges Industrial Haus mit Putzfassade, beiger Fassadenfarbe und Satteldach in Los Angeles
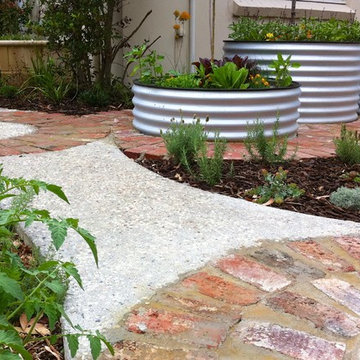
Vegetable beds, natural native landscaping with a japanese influence. Exposed stone concrete paths
Industrial Wohnidee in Perth
Industrial Wohnidee in Perth
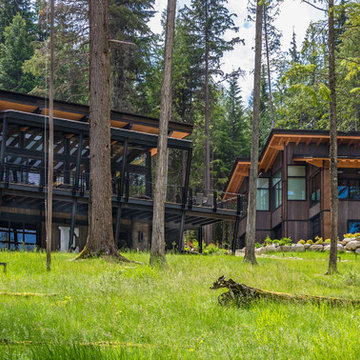
Siblings, but each is unique
Photos by Patricia Ediger Photography
Industrial Haus in Seattle
Industrial Haus in Seattle
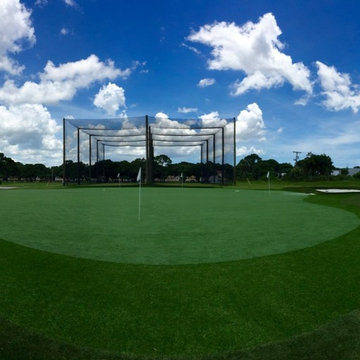
Jim Walton
Großer Industrial Garten hinter dem Haus mit Sportplatz und direkter Sonneneinstrahlung in Miami
Großer Industrial Garten hinter dem Haus mit Sportplatz und direkter Sonneneinstrahlung in Miami
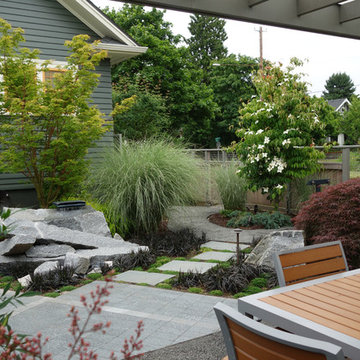
Corner lot
Mittelgroßer, Geometrischer, Schattiger Industrial Garten hinter dem Haus, im Sommer mit Betonboden in Portland
Mittelgroßer, Geometrischer, Schattiger Industrial Garten hinter dem Haus, im Sommer mit Betonboden in Portland
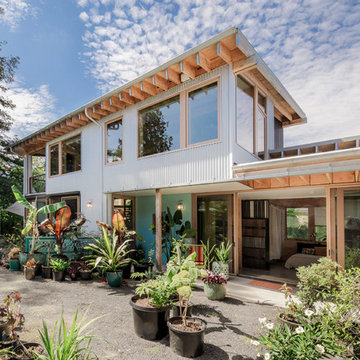
Conceived more similar to a loft type space rather than a traditional single family home, the homeowner was seeking to challenge a normal arrangement of rooms in favor of spaces that are dynamic in all 3 dimensions, interact with the yard, and capture the movement of light and air.
As an artist that explores the beauty of natural objects and scenes, she tasked us with creating a building that was not precious - one that explores the essence of its raw building materials and is not afraid of expressing them as finished.
We designed opportunities for kinetic fixtures, many built by the homeowner, to allow flexibility and movement.
The result is a building that compliments the casual artistic lifestyle of the occupant as part home, part work space, part gallery. The spaces are interactive, contemplative, and fun.
More details to come.
credits:
design: Matthew O. Daby - m.o.daby design /
construction: Cellar Ridge Construction /
structural engineer: Darla Wall - Willamette Building Solutions /
photography: Erin Riddle - KLIK Concepts
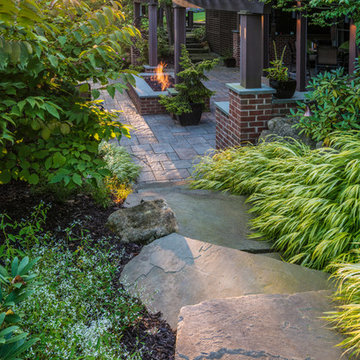
Große Industrial Pergola neben dem Haus mit Outdoor-Küche und Natursteinplatten in Philadelphia
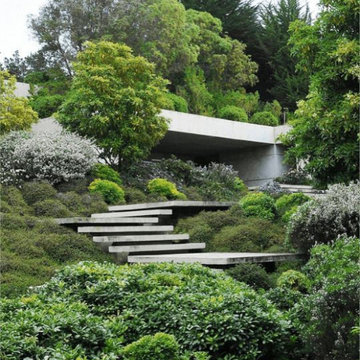
Industrial Vorgarten im Sommer mit Gehweg, direkter Sonneneinstrahlung und Betonboden in Denver
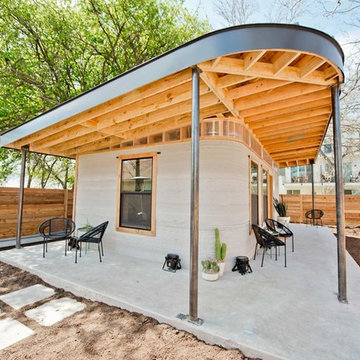
A bright, vibrant, rustic, and minimalist interior is showcased throughout this one-of-a-kind 3D home. We opted for reds, oranges, bold patterns, natural textiles, and ample greenery throughout. The goal was to represent the energetic and rustic tones of El Salvador, since that is where the first village will be printed. We love the way the design turned out as well as how we were able to utilize the style, color palette, and materials of the El Salvadoran region!
Designed by Sara Barney’s BANDD DESIGN, who are based in Austin, Texas and serving throughout Round Rock, Lake Travis, West Lake Hills, and Tarrytown.
For more about BANDD DESIGN, click here: https://bandddesign.com/
To learn more about this project, click here: https://bandddesign.com/americas-first-3d-printed-house/
Grüne Industrial Wohnideen
7



















