Häuser mit Backsteinfassade und grauem Dach Ideen und Design
Suche verfeinern:
Budget
Sortieren nach:Heute beliebt
61 – 80 von 1.565 Fotos
1 von 3

Großes, Zweistöckiges Klassisches Einfamilienhaus mit Backsteinfassade, Satteldach, Schindeldach, grauem Dach und beiger Fassadenfarbe in Grand Rapids
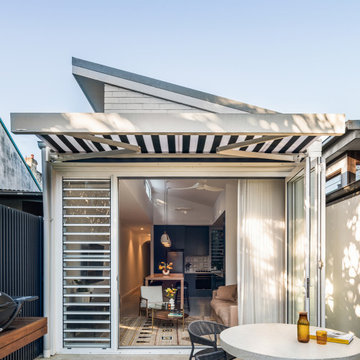
Kleines, Einstöckiges Modernes Einfamilienhaus mit Backsteinfassade, weißer Fassadenfarbe, Blechdach und grauem Dach in Sydney

Rear kitchen extension with crittal style windows
Kleines, Einstöckiges Modernes Reihenhaus mit Backsteinfassade, gelber Fassadenfarbe und grauem Dach in London
Kleines, Einstöckiges Modernes Reihenhaus mit Backsteinfassade, gelber Fassadenfarbe und grauem Dach in London
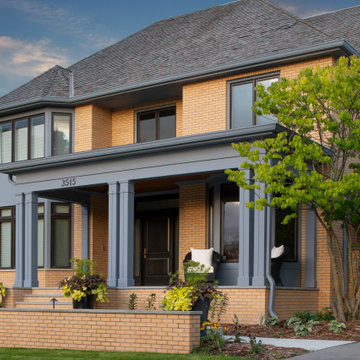
An exterior transformation.
Großes, Zweistöckiges Klassisches Einfamilienhaus mit Backsteinfassade, beiger Fassadenfarbe, Walmdach, Schindeldach, grauem Dach und Verschalung in Minneapolis
Großes, Zweistöckiges Klassisches Einfamilienhaus mit Backsteinfassade, beiger Fassadenfarbe, Walmdach, Schindeldach, grauem Dach und Verschalung in Minneapolis
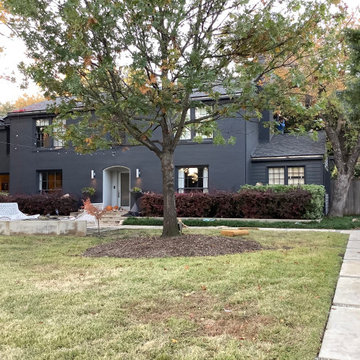
Großes, Zweistöckiges Klassisches Einfamilienhaus mit Backsteinfassade, grauer Fassadenfarbe, Satteldach, Schindeldach und grauem Dach in Dallas
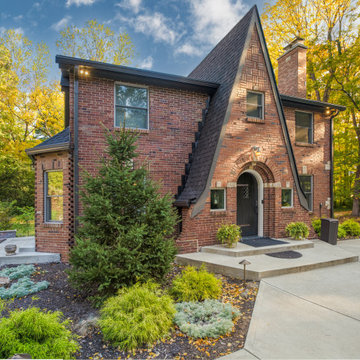
Sometimes, we see nothing but potential.
Großes, Dreistöckiges Rustikales Einfamilienhaus mit Backsteinfassade, grauer Fassadenfarbe, Satteldach, Schindeldach, grauem Dach und Verschalung in Indianapolis
Großes, Dreistöckiges Rustikales Einfamilienhaus mit Backsteinfassade, grauer Fassadenfarbe, Satteldach, Schindeldach, grauem Dach und Verschalung in Indianapolis
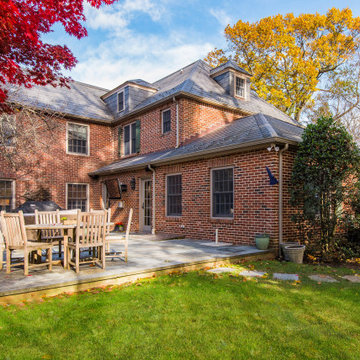
Classic designs have staying power! This striking red brick colonial project struck the perfect balance of old-school and new-school exemplified by the kitchen which combines Traditional elegance and a pinch of Industrial to keep things fresh.
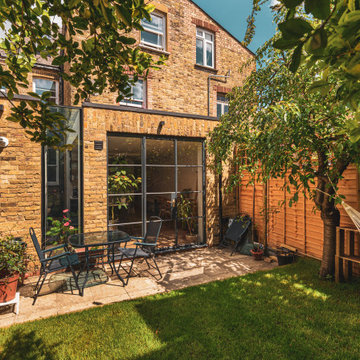
Rear kitchen extension with crittal style windows
Kleines, Einstöckiges Modernes Reihenhaus mit Backsteinfassade, gelber Fassadenfarbe und grauem Dach in London
Kleines, Einstöckiges Modernes Reihenhaus mit Backsteinfassade, gelber Fassadenfarbe und grauem Dach in London
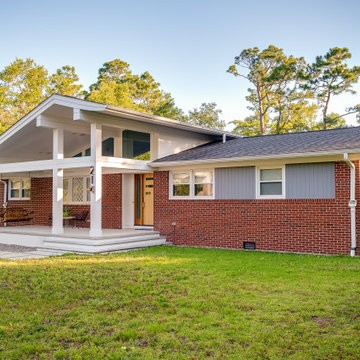
Renovation update and addition to a vintage 1960's suburban ranch house.
Bauen Group - Contractor
Rick Ricozzi - Photographer
Mittelgroßes, Einstöckiges Mid-Century Einfamilienhaus mit Backsteinfassade, weißer Fassadenfarbe, Satteldach, Schindeldach, grauem Dach und Wandpaneelen in Sonstige
Mittelgroßes, Einstöckiges Mid-Century Einfamilienhaus mit Backsteinfassade, weißer Fassadenfarbe, Satteldach, Schindeldach, grauem Dach und Wandpaneelen in Sonstige
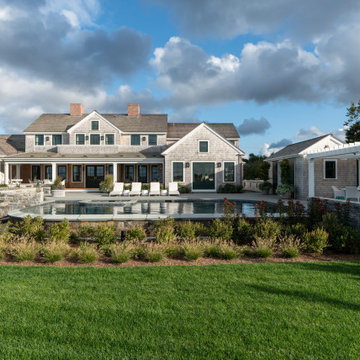
Recently completed Nantucket project maximizing views of Nantucket Harbor.
Großes, Zweistöckiges Maritimes Einfamilienhaus mit Backsteinfassade, Verschalung, bunter Fassadenfarbe, Satteldach, Schindeldach und grauem Dach in Boston
Großes, Zweistöckiges Maritimes Einfamilienhaus mit Backsteinfassade, Verschalung, bunter Fassadenfarbe, Satteldach, Schindeldach und grauem Dach in Boston
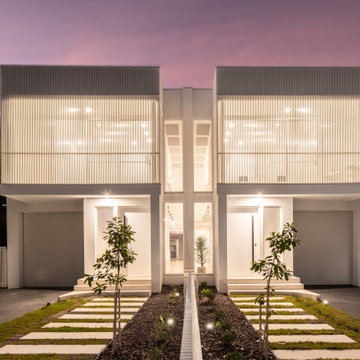
Front view showing vehicle and pedestrian entry
Große, Zweistöckige Maritime Doppelhaushälfte mit Backsteinfassade, weißer Fassadenfarbe, Flachdach, Blechdach und grauem Dach in Sydney
Große, Zweistöckige Maritime Doppelhaushälfte mit Backsteinfassade, weißer Fassadenfarbe, Flachdach, Blechdach und grauem Dach in Sydney
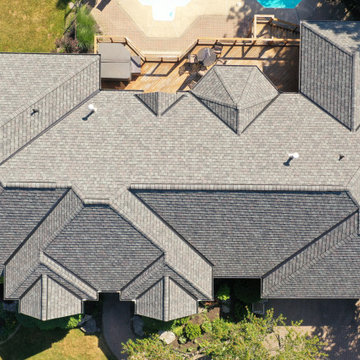
Großes, Zweistöckiges Klassisches Einfamilienhaus mit Backsteinfassade, Walmdach, Schindeldach und grauem Dach in Toronto

This project found its inspiration in the original lines of the home, built in the early 20th century, and consisted of a new garage with bonus room/office and driveway, rear addition with great room, new kitchen, new powder room, new mudroom, new laundry room and finished basement, new paint scheme interior and exterior, and a rear porch and patio.
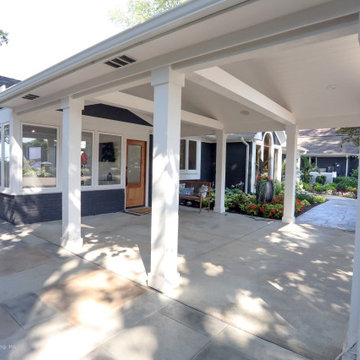
This lake home remodeling project involved significant renovations to both the interior and exterior of the property. One of the major changes on the exterior was the removal of a glass roof and the installation of steel beams, which added structural support to the building and allowed for the creation of a new upper-level patio. The lower-level patio also received a complete overhaul, including the addition of a new pavilion, stamped concrete, and a putting green. The exterior of the home was also completely repainted and received extensive updates to the hardscaping and landscaping. Inside, the home was completely updated with a new kitchen, a remodeled upper-level sunroom, a new upper-level fireplace, a new lower-level wet bar, and updated bathrooms, paint, and lighting. These renovations all combined to turn the home into the homeowner's dream lake home, complete with all the features and amenities they desired.
Helman Sechrist Architecture, Architect; Marie 'Martin' Kinney, Photographer; Martin Bros. Contracting, Inc. General Contractor.
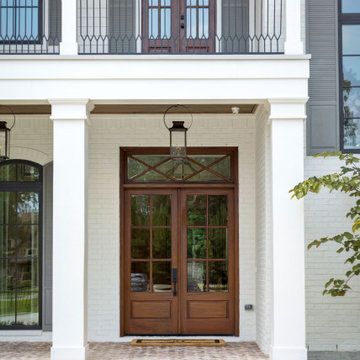
Großes, Zweistöckiges Einfamilienhaus mit Backsteinfassade, weißer Fassadenfarbe, Walmdach, Misch-Dachdeckung und grauem Dach in Houston

Part two storey and single storey extensions to a semi-detached 1930 home at the back of the house to expand the space for a growing family and allow for the interior to feel brighter and more joyful.
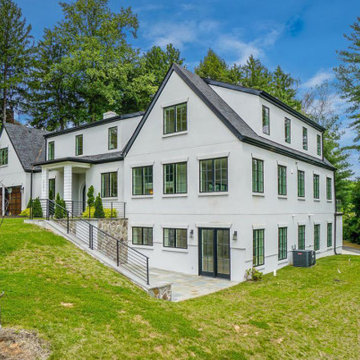
This was a complete transformation that incorporated a brick Cape Cod into a stunning modern home. It offers two-family living with a separate dwelling. The retractable glass walls that lead to a central courtyard provide family and entertaining space. Our designer solved many design challenges to meet the program, including working the design around a difficult lot and zoning rules.
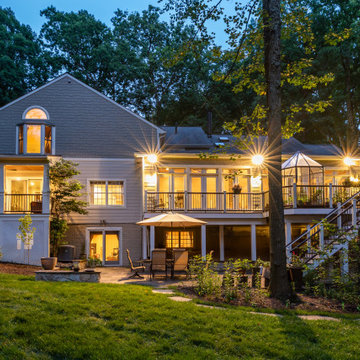
This beautiful Vienna, VA home was expertly remodeled with a new porch, bringing a fresh look to this home's exterior.
Our team completed this porch with new bright lights and light colors for the new columns.
Landscaping stone was installed around the porch to complete this refreshing exterior remodel.
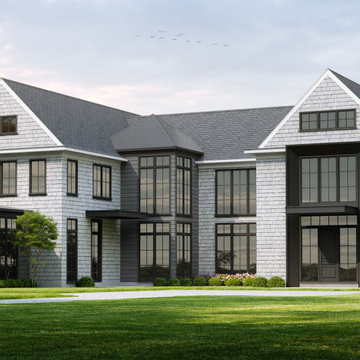
House 3D Render
Zweistöckiges Klassisches Einfamilienhaus mit Backsteinfassade, weißer Fassadenfarbe, Blechdach, grauem Dach und Wandpaneelen in Philadelphia
Zweistöckiges Klassisches Einfamilienhaus mit Backsteinfassade, weißer Fassadenfarbe, Blechdach, grauem Dach und Wandpaneelen in Philadelphia
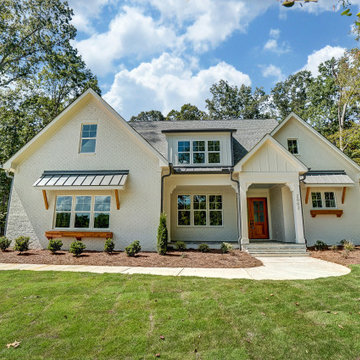
Großes, Zweistöckiges Landhausstil Einfamilienhaus mit Backsteinfassade, weißer Fassadenfarbe, Satteldach, Schindeldach, grauem Dach und Wandpaneelen in Charlotte
Häuser mit Backsteinfassade und grauem Dach Ideen und Design
4