Häuser mit Halbwalmdach Ideen und Design
Suche verfeinern:
Budget
Sortieren nach:Heute beliebt
161 – 180 von 7.621 Fotos
1 von 2
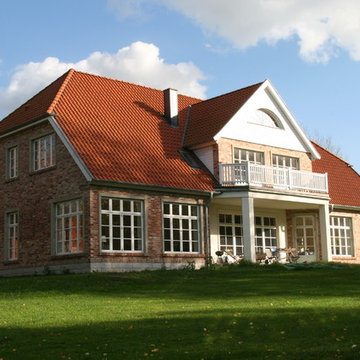
Großes, Zweistöckiges Landhausstil Einfamilienhaus mit Backsteinfassade, roter Fassadenfarbe, Halbwalmdach und Ziegeldach in Hamburg
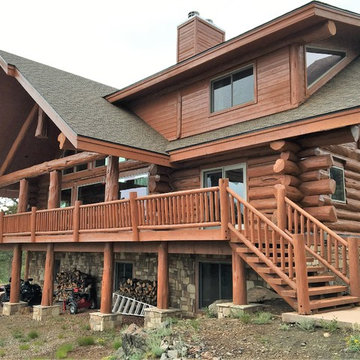
Große Urige Holzfassade Haus mit brauner Fassadenfarbe und Halbwalmdach in Denver
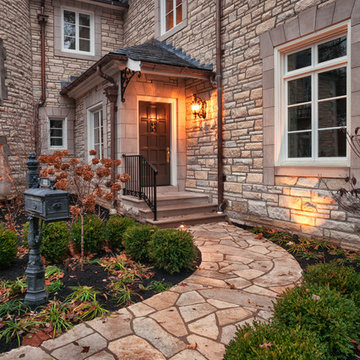
Front Entrance | Photo by Matt Marcinkowski
Geräumiges, Dreistöckiges Klassisches Haus mit Steinfassade, beiger Fassadenfarbe und Halbwalmdach in St. Louis
Geräumiges, Dreistöckiges Klassisches Haus mit Steinfassade, beiger Fassadenfarbe und Halbwalmdach in St. Louis
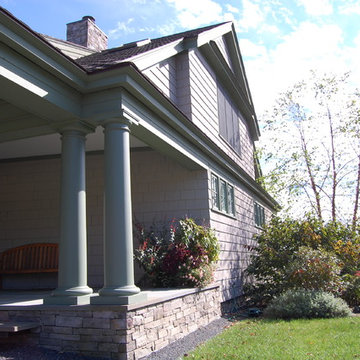
Großes Klassisches Haus mit Faserzement-Fassade, grauer Fassadenfarbe und Halbwalmdach in Bridgeport
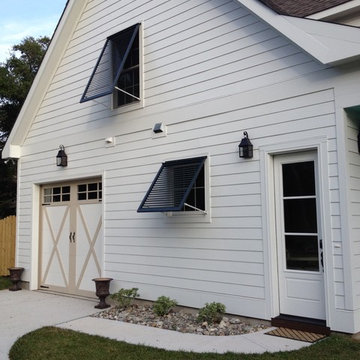
Bahama Shutters enhance the tropical look of your home while offering everyday use and protection. While still allowing a cool coastal breeze, the Bahama Shutter provides shading protection from the sun. The added privacy benefit of Bahama Shutters eliminates the need for interior window blinds or shutters, while still allowing in light and air flow in the closed position.
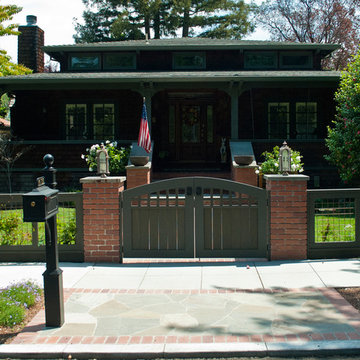
Großes, Zweistöckiges Klassisches Haus mit Backsteinfassade, brauner Fassadenfarbe und Halbwalmdach in San Francisco
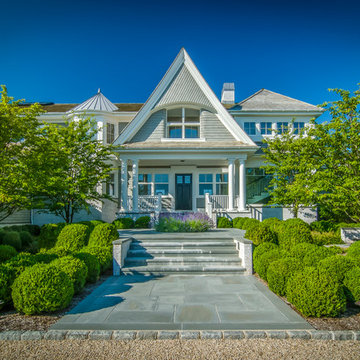
Davis Gaffga
Große, Zweistöckige Klassische Holzfassade Haus mit Halbwalmdach in New York
Große, Zweistöckige Klassische Holzfassade Haus mit Halbwalmdach in New York
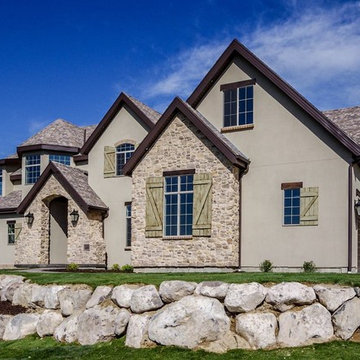
Großes, Dreistöckiges Klassisches Haus mit beiger Fassadenfarbe, Mix-Fassade und Halbwalmdach in Salt Lake City
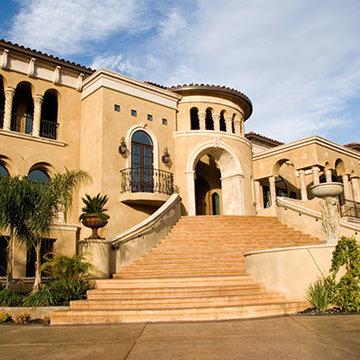
Geräumiges, Dreistöckiges Mediterranes Einfamilienhaus mit Putzfassade, beiger Fassadenfarbe, Halbwalmdach und Ziegeldach in Sacramento
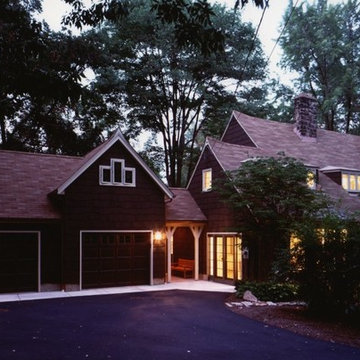
The inviting windows to the right are in the new Family Room, once the original Garage.
Großes, Zweistöckiges Klassisches Haus mit Steinfassade, brauner Fassadenfarbe und Halbwalmdach in Cleveland
Großes, Zweistöckiges Klassisches Haus mit Steinfassade, brauner Fassadenfarbe und Halbwalmdach in Cleveland
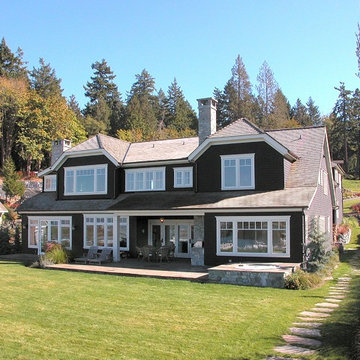
Mittelgroße, Zweistöckige Klassische Holzfassade Haus mit blauer Fassadenfarbe und Halbwalmdach in Sonstige
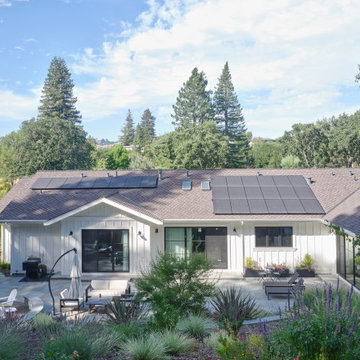
This Lafayette, California, modern farmhouse is all about laid-back luxury. Designed for warmth and comfort, the home invites a sense of ease, transforming it into a welcoming haven for family gatherings and events.
The backyard oasis beckons with its inviting ambience, providing ample space for relaxation and cozy gatherings. A perfect retreat for enjoying outdoor moments in comfort.
Project by Douglah Designs. Their Lafayette-based design-build studio serves San Francisco's East Bay areas, including Orinda, Moraga, Walnut Creek, Danville, Alamo Oaks, Diablo, Dublin, Pleasanton, Berkeley, Oakland, and Piedmont.
For more about Douglah Designs, click here: http://douglahdesigns.com/
To learn more about this project, see here:
https://douglahdesigns.com/featured-portfolio/lafayette-modern-farmhouse-rebuild/
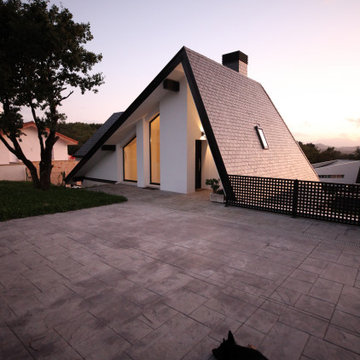
Mittelgroßes, Zweistöckiges Nordisches Einfamilienhaus mit Mix-Fassade, weißer Fassadenfarbe und Halbwalmdach in Bilbao
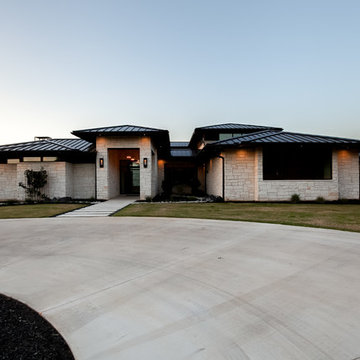
Ariana with ANM Photography
Großes, Zweistöckiges Modernes Einfamilienhaus mit Steinfassade, weißer Fassadenfarbe, Halbwalmdach und Blechdach in Dallas
Großes, Zweistöckiges Modernes Einfamilienhaus mit Steinfassade, weißer Fassadenfarbe, Halbwalmdach und Blechdach in Dallas
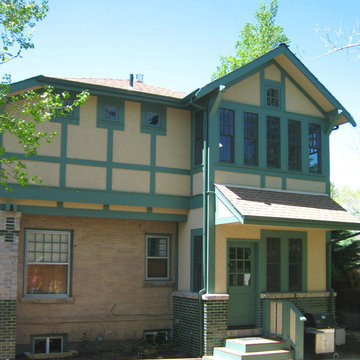
Mittelgroßes, Zweistöckiges Rustikales Haus mit Backsteinfassade, grüner Fassadenfarbe und Halbwalmdach in Denver

Kleines, Einstöckiges Landhausstil Einfamilienhaus mit Putzfassade, beiger Fassadenfarbe, Halbwalmdach und Blechdach in Austin
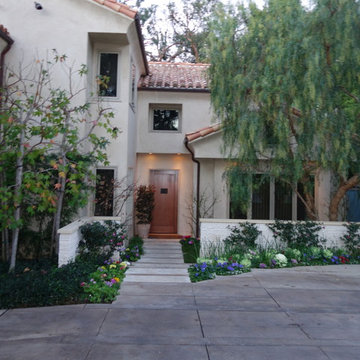
Großes, Zweistöckiges Mediterranes Haus mit Putzfassade, beiger Fassadenfarbe und Halbwalmdach in San Francisco
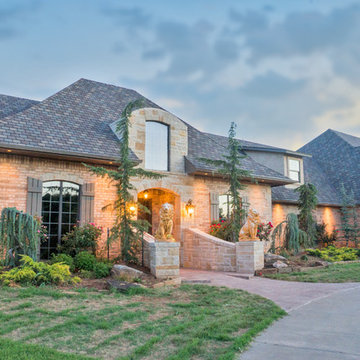
Großes Klassisches Haus mit Backsteinfassade, roter Fassadenfarbe und Halbwalmdach in Oklahoma City
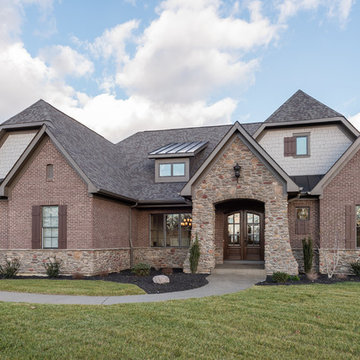
Großes, Einstöckiges Klassisches Haus mit Backsteinfassade, brauner Fassadenfarbe und Halbwalmdach in Cincinnati
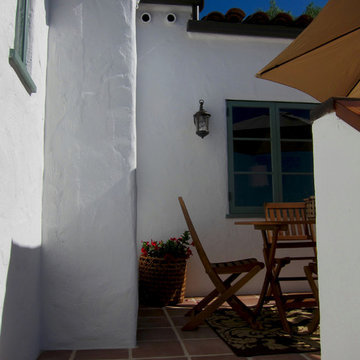
Design Consultant Jeff Doubét is the author of Creating Spanish Style Homes: Before & After – Techniques – Designs – Insights. The 240 page “Design Consultation in a Book” is now available. Please visit SantaBarbaraHomeDesigner.com for more info.
Jeff Doubét specializes in Santa Barbara style home and landscape designs. To learn more info about the variety of custom design services I offer, please visit SantaBarbaraHomeDesigner.com
Jeff Doubét is the Founder of Santa Barbara Home Design - a design studio based in Santa Barbara, California USA.
Häuser mit Halbwalmdach Ideen und Design
9