Häuser mit Halbwalmdach Ideen und Design
Suche verfeinern:
Budget
Sortieren nach:Heute beliebt
81 – 100 von 7.620 Fotos
1 von 2
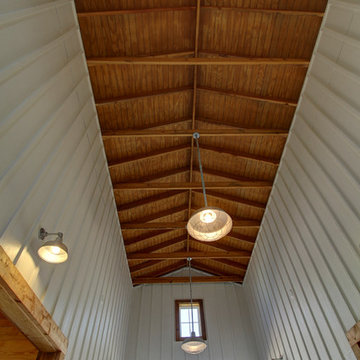
A view of the walls and exposed roof structure in the drive-thru bay of the barn.
Großes, Einstöckiges Landhaus Einfamilienhaus mit Steinfassade, beiger Fassadenfarbe, Halbwalmdach und Blechdach in Austin
Großes, Einstöckiges Landhaus Einfamilienhaus mit Steinfassade, beiger Fassadenfarbe, Halbwalmdach und Blechdach in Austin
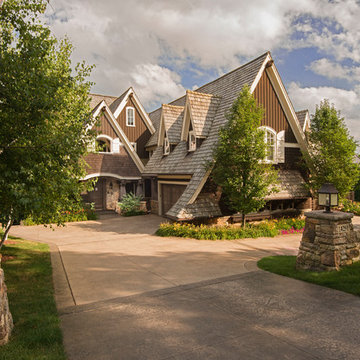
Geräumige, Zweistöckige Klassische Holzfassade Haus mit brauner Fassadenfarbe und Halbwalmdach in Minneapolis
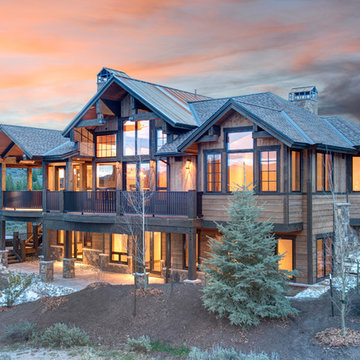
Marie-Dominique Verdier
Zweistöckige, Große Urige Holzfassade Haus mit brauner Fassadenfarbe und Halbwalmdach in Denver
Zweistöckige, Große Urige Holzfassade Haus mit brauner Fassadenfarbe und Halbwalmdach in Denver
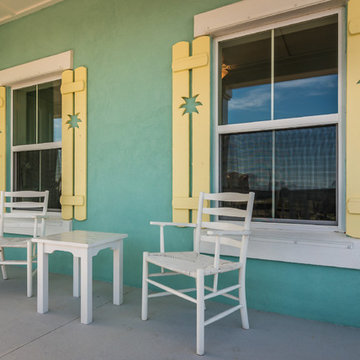
Mittelgroßes, Zweistöckiges Maritimes Einfamilienhaus mit Mix-Fassade, blauer Fassadenfarbe, Halbwalmdach und Schindeldach in Jacksonville
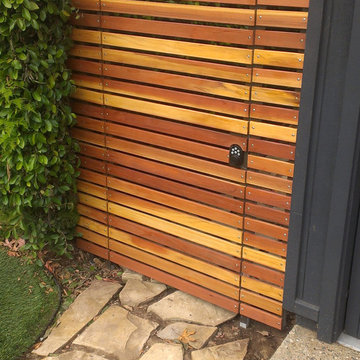
Horizontal redwood fencing and gate. Galvanized steel frame with coded and keyed security door lock. Mid century modern revival.
Mittelgroßes, Zweistöckiges Mid-Century Haus mit Putzfassade, beiger Fassadenfarbe und Halbwalmdach in Los Angeles
Mittelgroßes, Zweistöckiges Mid-Century Haus mit Putzfassade, beiger Fassadenfarbe und Halbwalmdach in Los Angeles
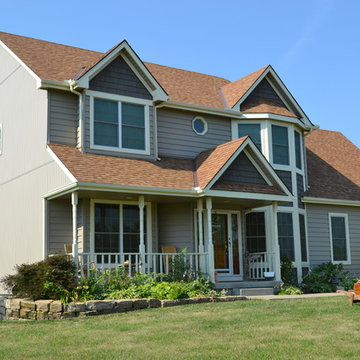
Großes Klassisches Haus mit Vinylfassade, brauner Fassadenfarbe und Halbwalmdach in Kansas City

The house sits at the edge of a small bluff that overlooks the St. Joe River
Mittelgroßes, Einstöckiges Rustikales Haus mit brauner Fassadenfarbe, Halbwalmdach, Schindeldach, braunem Dach und Wandpaneelen in Chicago
Mittelgroßes, Einstöckiges Rustikales Haus mit brauner Fassadenfarbe, Halbwalmdach, Schindeldach, braunem Dach und Wandpaneelen in Chicago
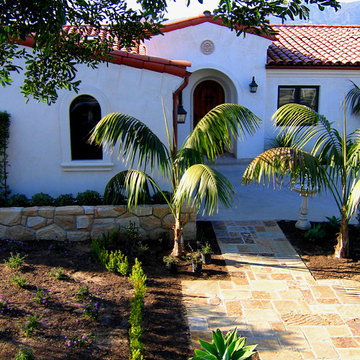
Design Consultant Jeff Doubét is the author of Creating Spanish Style Homes: Before & After – Techniques – Designs – Insights. The 240 page “Design Consultation in a Book” is now available. Please visit SantaBarbaraHomeDesigner.com for more info.
Jeff Doubét specializes in Santa Barbara style home and landscape designs. To learn more info about the variety of custom design services I offer, please visit SantaBarbaraHomeDesigner.com
Jeff Doubét is the Founder of Santa Barbara Home Design - a design studio based in Santa Barbara, California USA.
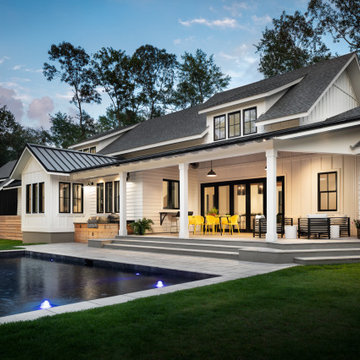
Back of modern luxury farmhouse in Pass Christian Mississippi photographed for Watters Architecture by Birmingham Alabama based architectural and interiors photographer Tommy Daspit.
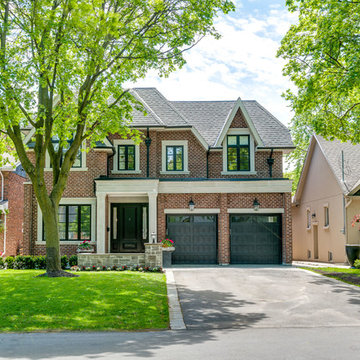
Großes, Zweistöckiges Klassisches Einfamilienhaus mit Backsteinfassade, roter Fassadenfarbe, Halbwalmdach und Schindeldach in Toronto
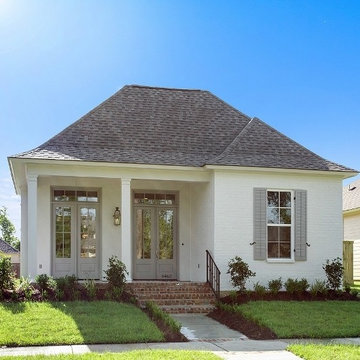
Exterior
Mittelgroßes, Einstöckiges Modernes Haus mit Backsteinfassade, weißer Fassadenfarbe und Halbwalmdach in New Orleans
Mittelgroßes, Einstöckiges Modernes Haus mit Backsteinfassade, weißer Fassadenfarbe und Halbwalmdach in New Orleans
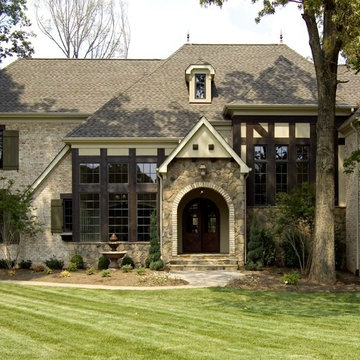
These pictures are of a kitchen remodel, bathroom remodel, fire place remodel, bedroom remodel, and our new construction homes.
Großes, Zweistöckiges Klassisches Einfamilienhaus mit Mix-Fassade, grauer Fassadenfarbe, Halbwalmdach und Schindeldach in Charlotte
Großes, Zweistöckiges Klassisches Einfamilienhaus mit Mix-Fassade, grauer Fassadenfarbe, Halbwalmdach und Schindeldach in Charlotte
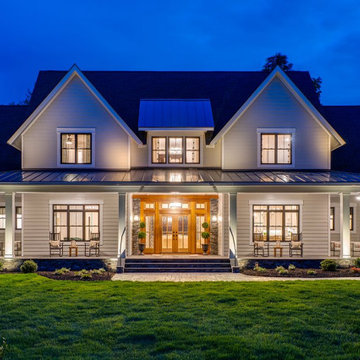
This modern farmhouse plan is all about easy living. The exterior shows off major curb appeal, while the interior sports a contemporary floor plan that is spacious and open.

NAHB
Mittelgroßes, Zweistöckiges Uriges Haus mit Vinylfassade, gelber Fassadenfarbe und Halbwalmdach in Orlando
Mittelgroßes, Zweistöckiges Uriges Haus mit Vinylfassade, gelber Fassadenfarbe und Halbwalmdach in Orlando
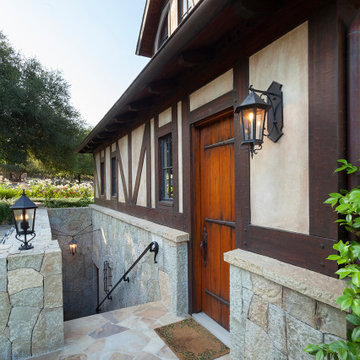
Old World European, Country Cottage. Three separate cottages make up this secluded village over looking a private lake in an old German, English, and French stone villa style. Hand scraped arched trusses, wide width random walnut plank flooring, distressed dark stained raised panel cabinetry, and hand carved moldings make these traditional farmhouse cottage buildings look like they have been here for 100s of years. Newly built of old materials, and old traditional building methods, including arched planked doors, leathered stone counter tops, stone entry, wrought iron straps, and metal beam straps. The Lake House is the first, a Tudor style cottage with a slate roof, 2 bedrooms, view filled living room open to the dining area, all overlooking the lake. The Carriage Home fills in when the kids come home to visit, and holds the garage for the whole idyllic village. This cottage features 2 bedrooms with on suite baths, a large open kitchen, and an warm, comfortable and inviting great room. All overlooking the lake. The third structure is the Wheel House, running a real wonderful old water wheel, and features a private suite upstairs, and a work space downstairs. All homes are slightly different in materials and color, including a few with old terra cotta roofing. Project Location: Ojai, California. Project designed by Maraya Interior Design. From their beautiful resort town of Ojai, they serve clients in Montecito, Hope Ranch, Malibu and Calabasas, across the tri-county area of Santa Barbara, Ventura and Los Angeles, south to Hidden Hills. Patrick Price Photo
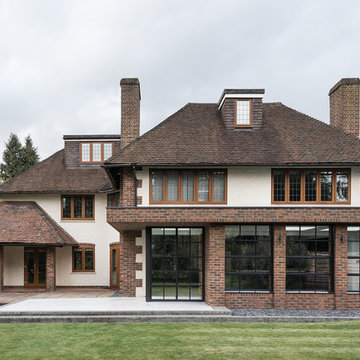
Photography: Simone Bossi
Zweistöckiges Klassisches Einfamilienhaus mit Backsteinfassade, bunter Fassadenfarbe und Halbwalmdach in Surrey
Zweistöckiges Klassisches Einfamilienhaus mit Backsteinfassade, bunter Fassadenfarbe und Halbwalmdach in Surrey
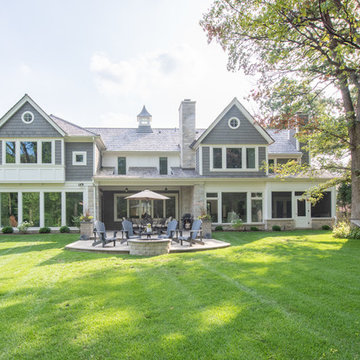
Rear Exterior w/ patio and stone fire pit
Mittelgroßes, Zweistöckiges Klassisches Einfamilienhaus mit Mix-Fassade, grüner Fassadenfarbe, Halbwalmdach und Schindeldach in Chicago
Mittelgroßes, Zweistöckiges Klassisches Einfamilienhaus mit Mix-Fassade, grüner Fassadenfarbe, Halbwalmdach und Schindeldach in Chicago
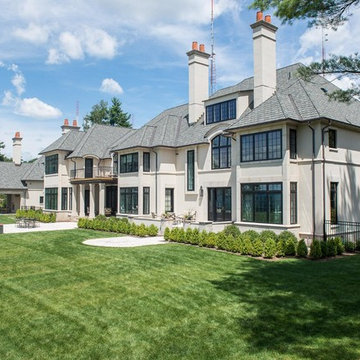
Geräumiges, Dreistöckiges Klassisches Haus mit Putzfassade, beiger Fassadenfarbe und Halbwalmdach in San Francisco
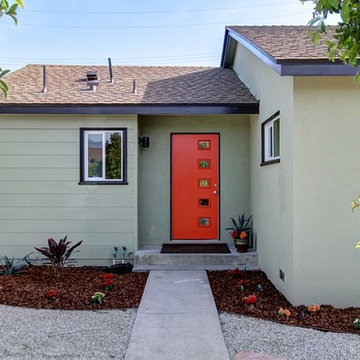
Willis Daniels
Großes, Einstöckiges Mid-Century Haus mit grüner Fassadenfarbe, Halbwalmdach und Schindeldach in Los Angeles
Großes, Einstöckiges Mid-Century Haus mit grüner Fassadenfarbe, Halbwalmdach und Schindeldach in Los Angeles
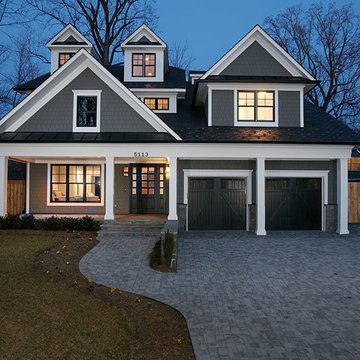
Peter Evans Photography
Großes, Dreistöckiges Rustikales Haus mit Faserzement-Fassade, grauer Fassadenfarbe und Halbwalmdach in Washington, D.C.
Großes, Dreistöckiges Rustikales Haus mit Faserzement-Fassade, grauer Fassadenfarbe und Halbwalmdach in Washington, D.C.
Häuser mit Halbwalmdach Ideen und Design
5