Häuser mit Halbwalmdach Ideen und Design
Suche verfeinern:
Budget
Sortieren nach:Heute beliebt
121 – 140 von 7.620 Fotos
1 von 2
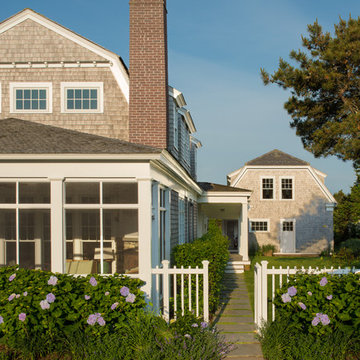
John Cole Photography
Zweistöckige Maritime Holzfassade Haus mit Halbwalmdach in Boston
Zweistöckige Maritime Holzfassade Haus mit Halbwalmdach in Boston
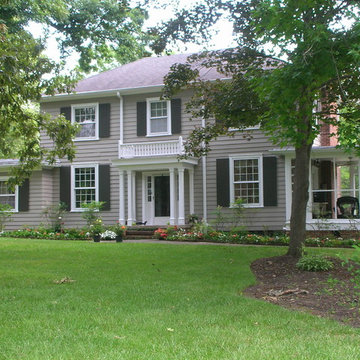
This beautiful home required a lot of preparation to remove old peeling and flaking paint before receiving two coats of Sherwin Williams SuperPaint. Beautiful, durable finishes and happy customers are the results.
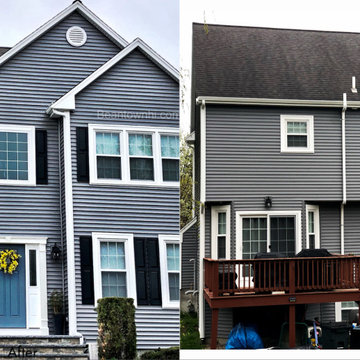
We stripped the existing siding and installed Certainteed Monogram D4 in Charcoal Gray, with White trim and Black shutters. All windows were removed and new Simonton vinyl windows with grids were installed. Exterior doors were removed and new ThermaTru doors factory painted in Wedgewood Blue. New white gutters were also installed.
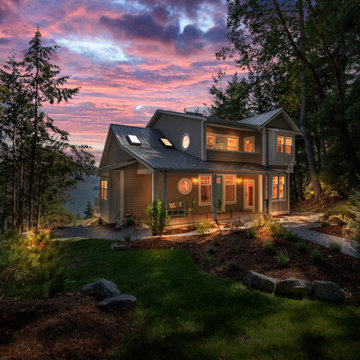
Also known as Seabreeze, this award-winning custom home, in collaboration with Andrea Burrell Design, has been featured in the Spring 2020 edition of Boulevard Magazine. Our Genoa Bay Custom Home sits on a beautiful oceanfront lot in Maple Bay. The house is positioned high atop a steep slope and involved careful tree clearing and excavation. With three bedrooms and two full bathrooms and a powder room for a total of 2,278 square feet, this well-designed home offers plenty of space.
Interior Design was completed by Andrea Burrell Design, and includes many unique features. The hidden pantry and fridge, ship-lap styling, hallway closet for the master bedroom, and reclaimed vanity are all very impressive. But what can’t be beat are the ocean views from the three-tiered deck.
Photos By: Luc Cardinal
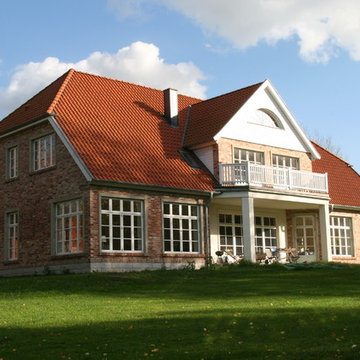
Großes, Zweistöckiges Landhausstil Einfamilienhaus mit Backsteinfassade, roter Fassadenfarbe, Halbwalmdach und Ziegeldach in Hamburg
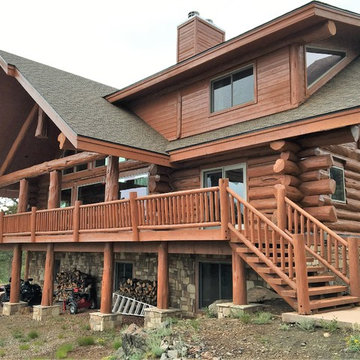
Große Urige Holzfassade Haus mit brauner Fassadenfarbe und Halbwalmdach in Denver
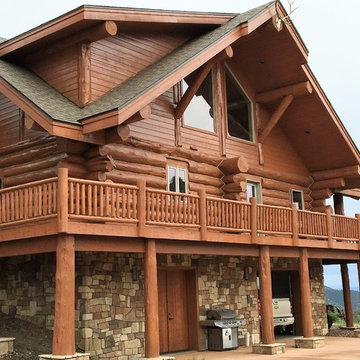
Große Rustikale Holzfassade Haus mit brauner Fassadenfarbe und Halbwalmdach in Denver
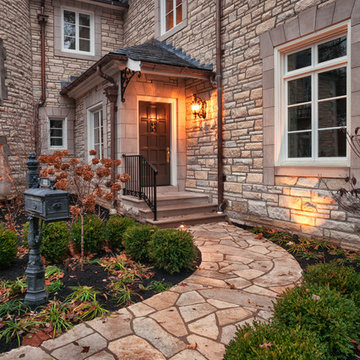
Front Entrance | Photo by Matt Marcinkowski
Geräumiges, Dreistöckiges Klassisches Haus mit Steinfassade, beiger Fassadenfarbe und Halbwalmdach in St. Louis
Geräumiges, Dreistöckiges Klassisches Haus mit Steinfassade, beiger Fassadenfarbe und Halbwalmdach in St. Louis
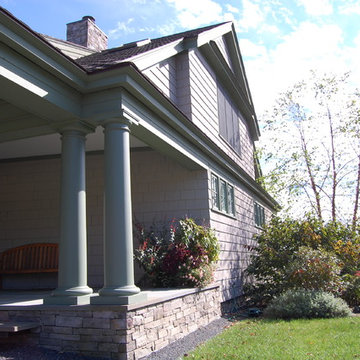
Großes Klassisches Haus mit Faserzement-Fassade, grauer Fassadenfarbe und Halbwalmdach in Bridgeport
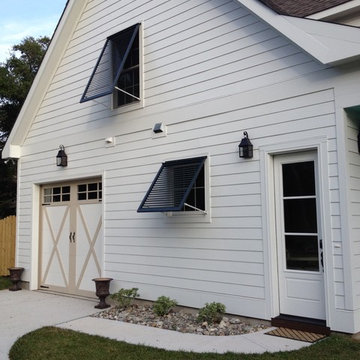
Bahama Shutters enhance the tropical look of your home while offering everyday use and protection. While still allowing a cool coastal breeze, the Bahama Shutter provides shading protection from the sun. The added privacy benefit of Bahama Shutters eliminates the need for interior window blinds or shutters, while still allowing in light and air flow in the closed position.
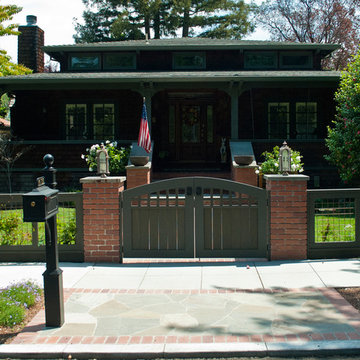
Großes, Zweistöckiges Klassisches Haus mit Backsteinfassade, brauner Fassadenfarbe und Halbwalmdach in San Francisco
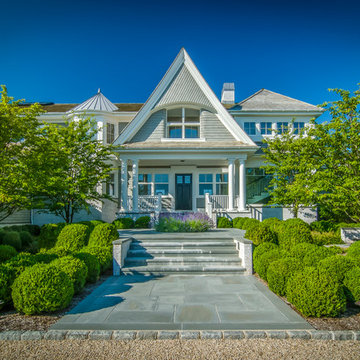
Davis Gaffga
Große, Zweistöckige Klassische Holzfassade Haus mit Halbwalmdach in New York
Große, Zweistöckige Klassische Holzfassade Haus mit Halbwalmdach in New York
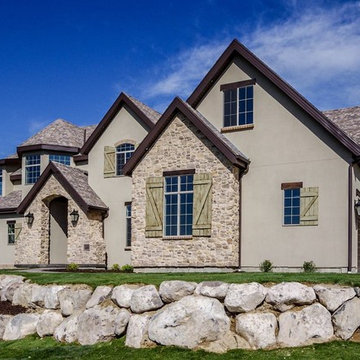
Großes, Dreistöckiges Klassisches Haus mit beiger Fassadenfarbe, Mix-Fassade und Halbwalmdach in Salt Lake City
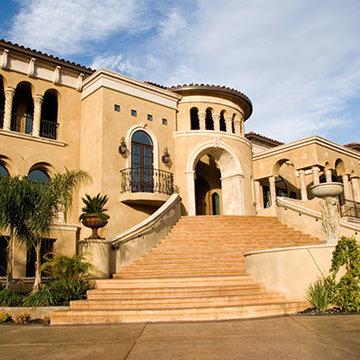
Geräumiges, Dreistöckiges Mediterranes Einfamilienhaus mit Putzfassade, beiger Fassadenfarbe, Halbwalmdach und Ziegeldach in Sacramento
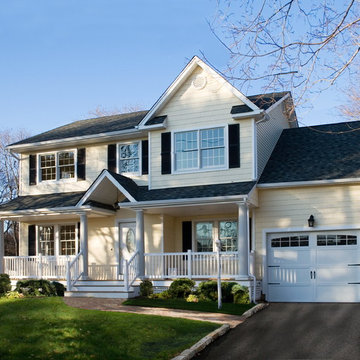
Großes, Zweistöckiges Klassisches Haus mit Vinylfassade, gelber Fassadenfarbe und Halbwalmdach in New York
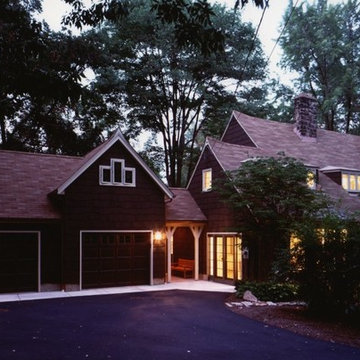
The inviting windows to the right are in the new Family Room, once the original Garage.
Großes, Zweistöckiges Klassisches Haus mit Steinfassade, brauner Fassadenfarbe und Halbwalmdach in Cleveland
Großes, Zweistöckiges Klassisches Haus mit Steinfassade, brauner Fassadenfarbe und Halbwalmdach in Cleveland
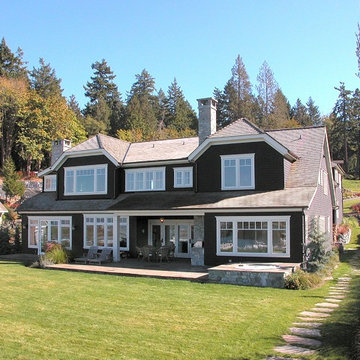
Mittelgroße, Zweistöckige Klassische Holzfassade Haus mit blauer Fassadenfarbe und Halbwalmdach in Sonstige
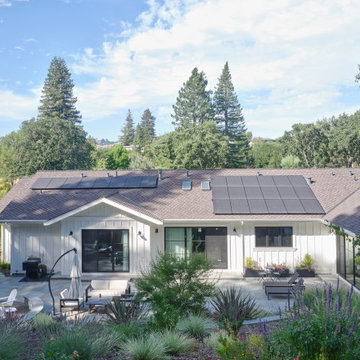
This Lafayette, California, modern farmhouse is all about laid-back luxury. Designed for warmth and comfort, the home invites a sense of ease, transforming it into a welcoming haven for family gatherings and events.
The backyard oasis beckons with its inviting ambience, providing ample space for relaxation and cozy gatherings. A perfect retreat for enjoying outdoor moments in comfort.
Project by Douglah Designs. Their Lafayette-based design-build studio serves San Francisco's East Bay areas, including Orinda, Moraga, Walnut Creek, Danville, Alamo Oaks, Diablo, Dublin, Pleasanton, Berkeley, Oakland, and Piedmont.
For more about Douglah Designs, click here: http://douglahdesigns.com/
To learn more about this project, see here:
https://douglahdesigns.com/featured-portfolio/lafayette-modern-farmhouse-rebuild/
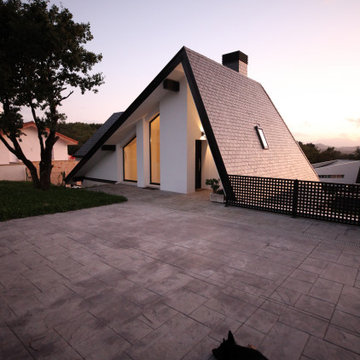
Mittelgroßes, Zweistöckiges Nordisches Einfamilienhaus mit Mix-Fassade, weißer Fassadenfarbe und Halbwalmdach in Bilbao

The backyard of this all-sports-loving family includes options for outdoor living regardless of the weather. The screened porch has a gas fireplace that has a TV mounted above with sliding doors to hid it when not in use. A college-themed basketball court is the perfect addition to complete the landscaping. GO BLUE!
This custom home was built by Meadowlark Design+Build in Ann Arbor, Michigan
Häuser mit Halbwalmdach Ideen und Design
7