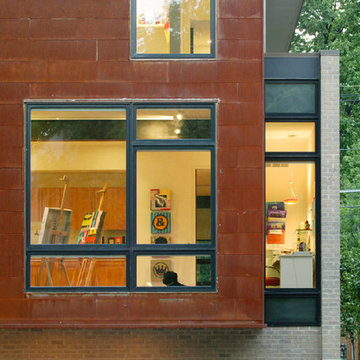Häuser mit Metallfassade und roter Fassadenfarbe Ideen und Design
Suche verfeinern:
Budget
Sortieren nach:Heute beliebt
161 – 180 von 330 Fotos
1 von 3
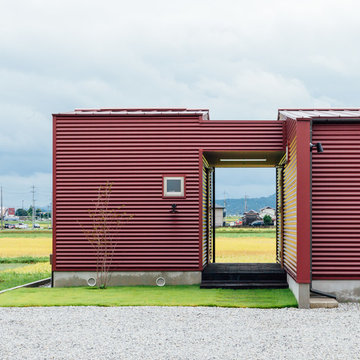
Mittelgroßes, Einstöckiges Asiatisches Einfamilienhaus mit Metallfassade, roter Fassadenfarbe, Satteldach und Blechdach in Sonstige
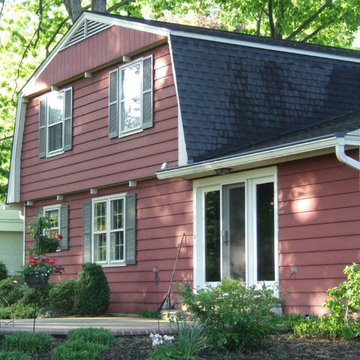
Painting of entire exterior of the home including metal siding, trim, shutters, and doors.
Mittelgroßes, Zweistöckiges Klassisches Haus mit Metallfassade, roter Fassadenfarbe und Pultdach in Philadelphia
Mittelgroßes, Zweistöckiges Klassisches Haus mit Metallfassade, roter Fassadenfarbe und Pultdach in Philadelphia
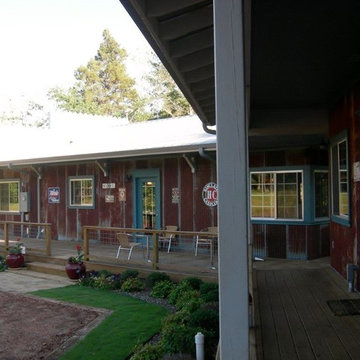
Approaching the main house from the "motel style" guest rooms.
(owner)
Einstöckiges Industrial Haus mit Metallfassade und roter Fassadenfarbe in Houston
Einstöckiges Industrial Haus mit Metallfassade und roter Fassadenfarbe in Houston
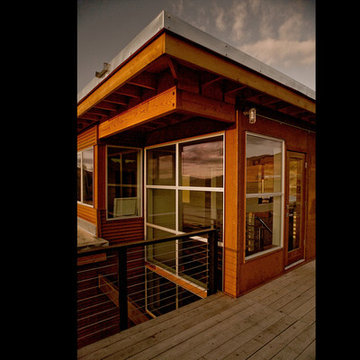
The concept for this new home in Eastern Washington was to create an industrial farm house with a strong connection to the outdoors. Drawing upon the materials common to the traditional agricultural buildings in the region, this house is a series of small buildings connected with open breezeways or glass gaskets.
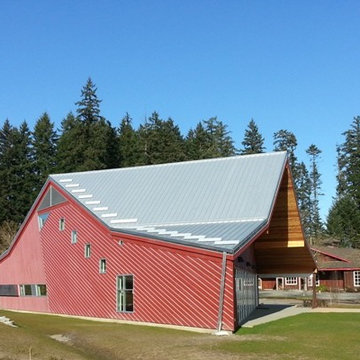
New Cowichan Visitor Centre
Photo by Karensa Camplair (Pacific Homes)
Einstöckiges Rustikales Haus mit Metallfassade und roter Fassadenfarbe in Vancouver
Einstöckiges Rustikales Haus mit Metallfassade und roter Fassadenfarbe in Vancouver
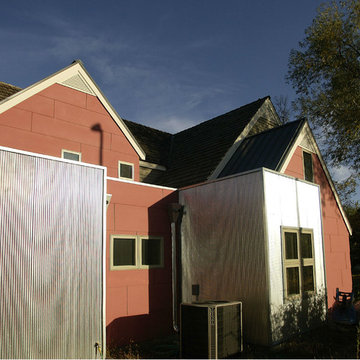
Joe DesGeorges
Mittelgroßes, Zweistöckiges Modernes Haus mit Metallfassade, roter Fassadenfarbe und Satteldach in Denver
Mittelgroßes, Zweistöckiges Modernes Haus mit Metallfassade, roter Fassadenfarbe und Satteldach in Denver
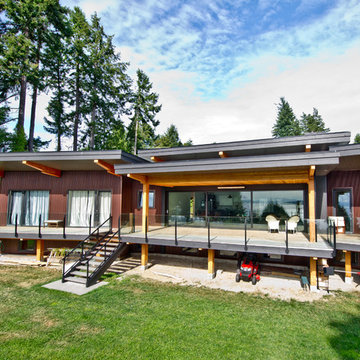
This home was designed to block traffic noise from the nearby highway and provide ocean views from every room. The entry courtyard is enclosed by two wings which then unfold around the site.
The minimalist central living area has a 30' wide by 8' high sliding glass door that opens to a deck, with views of the ocean, extending the entire length of the house.
The home is built using glulam beams with corrugated metal siding and cement board on the exterior and radiant heated, polished concrete floors on the interior.
Photographer: Vern
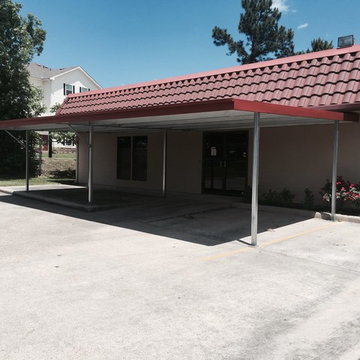
Commercial Carport with city permit
Großes, Einstöckiges Klassisches Haus mit Metallfassade und roter Fassadenfarbe in Houston
Großes, Einstöckiges Klassisches Haus mit Metallfassade und roter Fassadenfarbe in Houston
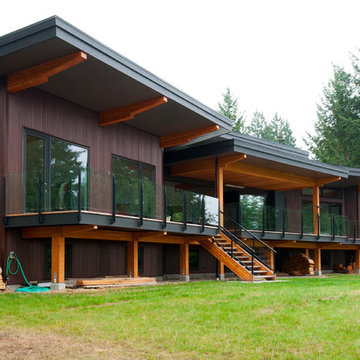
This home was designed to block traffic noise from the nearby highway and provide ocean views from every room. The entry courtyard is enclosed by two wings which then unfold around the site.
The minimalist central living area has a 30' wide by 8' high sliding glass door that opens to a deck, with views of the ocean, extending the entire length of the house.
The home is built using glulam beams with corrugated metal siding and cement board on the exterior and radiant heated, polished concrete floors on the interior.
Photographer: Vern
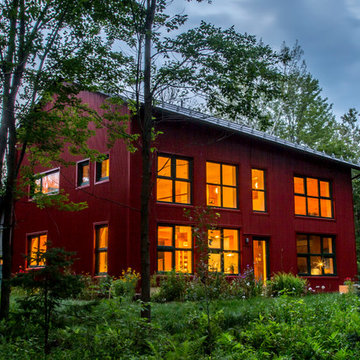
Leon Switzer, Photographer
Kleines, Zweistöckiges Industrial Einfamilienhaus mit Metallfassade, roter Fassadenfarbe, Satteldach und Blechdach in Ottawa
Kleines, Zweistöckiges Industrial Einfamilienhaus mit Metallfassade, roter Fassadenfarbe, Satteldach und Blechdach in Ottawa
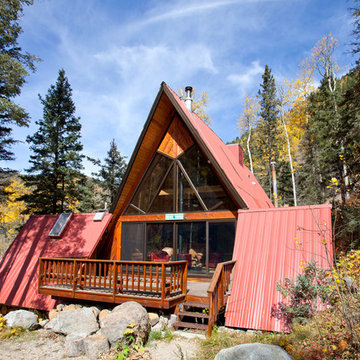
Renovation of window wall with new Efco storefront windows for improved views, aesthetics and energy efficiency.
Photo credit: Jeff Caven
Kleines, Zweistöckiges Shabby-Style Haus mit Metallfassade, roter Fassadenfarbe und Satteldach in Albuquerque
Kleines, Zweistöckiges Shabby-Style Haus mit Metallfassade, roter Fassadenfarbe und Satteldach in Albuquerque
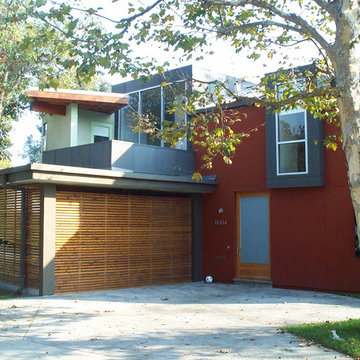
E4 Architects_studio
Mittelgroßes, Zweistöckiges Modernes Haus mit Metallfassade, roter Fassadenfarbe und Flachdach in Los Angeles
Mittelgroßes, Zweistöckiges Modernes Haus mit Metallfassade, roter Fassadenfarbe und Flachdach in Los Angeles
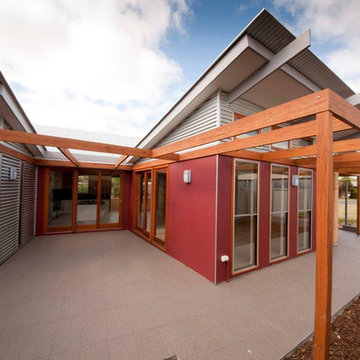
External elevation
Einstöckiges Modernes Haus mit Metallfassade, roter Fassadenfarbe und Flachdach in Adelaide
Einstöckiges Modernes Haus mit Metallfassade, roter Fassadenfarbe und Flachdach in Adelaide
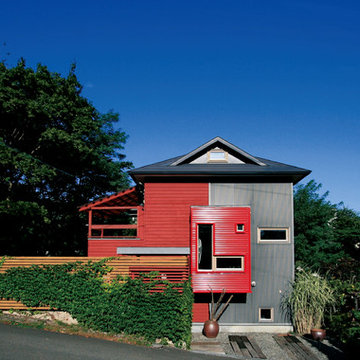
新岡康建築設計 琴似川っ縁の家
Zweistöckiges Asiatisches Haus mit Metallfassade, roter Fassadenfarbe und Walmdach in Sapporo
Zweistöckiges Asiatisches Haus mit Metallfassade, roter Fassadenfarbe und Walmdach in Sapporo
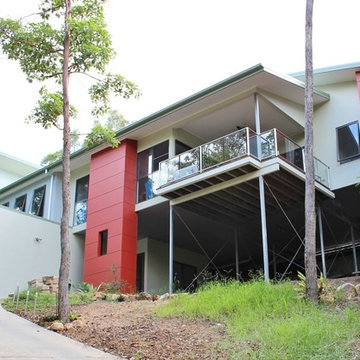
Großes, Zweistöckiges Modernes Haus mit Metallfassade, roter Fassadenfarbe und Pultdach in Brisbane
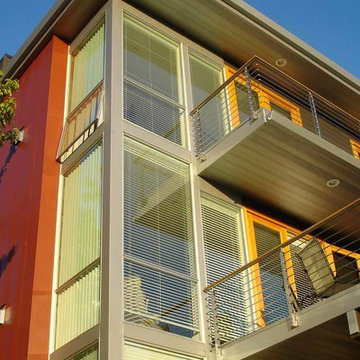
Mittelgroßes, Zweistöckiges Modernes Haus mit Metallfassade und roter Fassadenfarbe in Seattle
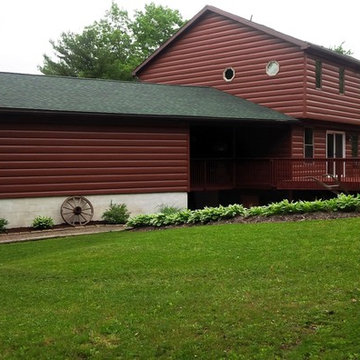
After renovation photo with the new, maintenance-free, steel log siding!
Großes, Zweistöckiges Uriges Haus mit Metallfassade und roter Fassadenfarbe in Denver
Großes, Zweistöckiges Uriges Haus mit Metallfassade und roter Fassadenfarbe in Denver
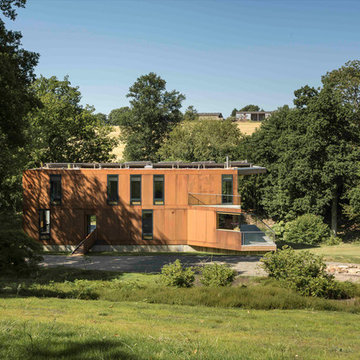
Photo by Tim Crocker
Großes, Dreistöckiges Modernes Haus mit Metallfassade, roter Fassadenfarbe und Flachdach in London
Großes, Dreistöckiges Modernes Haus mit Metallfassade, roter Fassadenfarbe und Flachdach in London
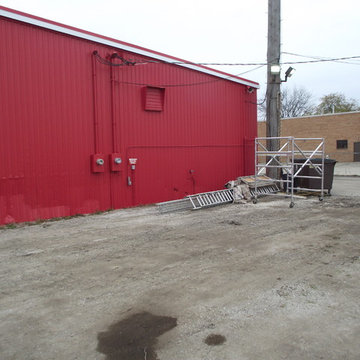
Complete mildewicide-power wash, prime and paint.
Advanced Construction Enterprises
Großes, Einstöckiges Modernes Haus mit Metallfassade, roter Fassadenfarbe und Satteldach in Chicago
Großes, Einstöckiges Modernes Haus mit Metallfassade, roter Fassadenfarbe und Satteldach in Chicago
Häuser mit Metallfassade und roter Fassadenfarbe Ideen und Design
9
