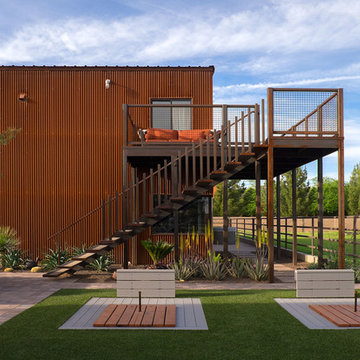Häuser mit Metallfassade und roter Fassadenfarbe Ideen und Design
Suche verfeinern:
Budget
Sortieren nach:Heute beliebt
101 – 120 von 330 Fotos
1 von 3
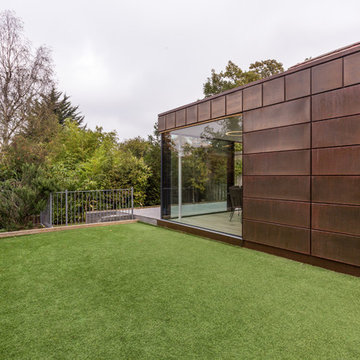
A rear extension in Mill Hill, London featuring Mondrian Internal doors and minimal windows sliding doors connecting at the corner to a large fixed glass pane. This copper-clad extension was designed to a new detached family home in Mill Hill, London, by Andris Berzins & Associates / ArchitectYourHome Camden.
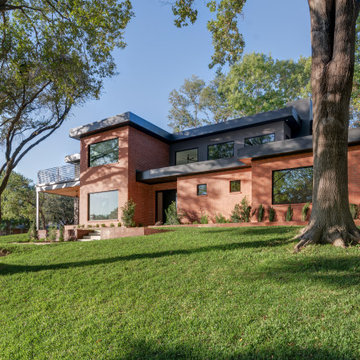
Zweistöckiges Retro Einfamilienhaus mit Metallfassade, roter Fassadenfarbe und Flachdach in Dallas
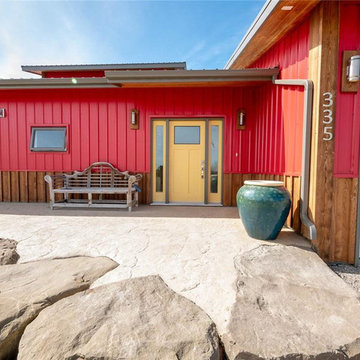
Großes, Zweistöckiges Country Einfamilienhaus mit Metallfassade, roter Fassadenfarbe und Blechdach in Calgary
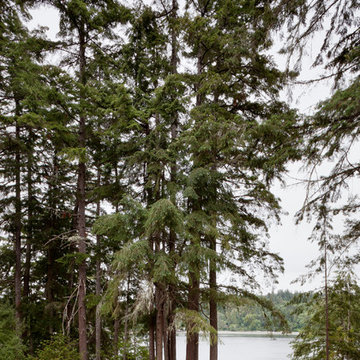
Tim Bies
Kleines, Zweistöckiges Modernes Einfamilienhaus mit Metallfassade, roter Fassadenfarbe, Pultdach und Blechdach in Seattle
Kleines, Zweistöckiges Modernes Einfamilienhaus mit Metallfassade, roter Fassadenfarbe, Pultdach und Blechdach in Seattle
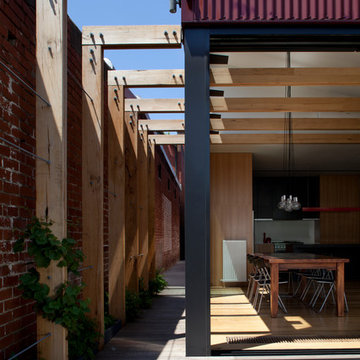
Folded Bird Photography
Zweistöckiges Modernes Haus mit Metallfassade und roter Fassadenfarbe in Melbourne
Zweistöckiges Modernes Haus mit Metallfassade und roter Fassadenfarbe in Melbourne
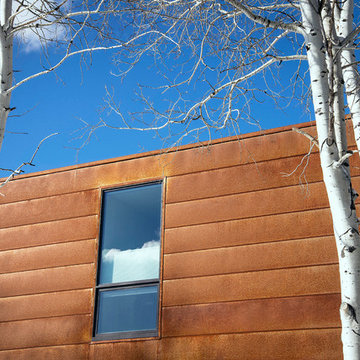
Großes, Zweistöckiges Modernes Haus mit Metallfassade, roter Fassadenfarbe und Flachdach in Salt Lake City
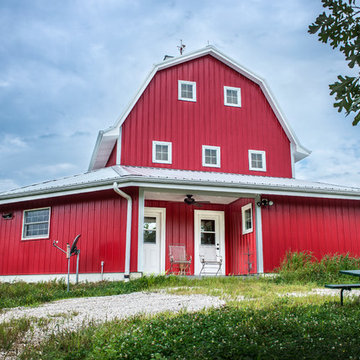
Architect: Michelle Penn, AIA This barn home is modeled after an existing Nebraska barn in Lancaster County. Heating is by passive solar design, supplemented by a geothermal radiant floor system. Cooling uses a whole house fan and a passive air flow system. The passive system is created with the cupola, windows, transoms and passive venting for cooling, rather than a forced air system. Because fresh water is not available from a well nor county water, water will be provided by rainwater harvesting. The water will be collected from a gutter system, go into a series of nine holding tanks and then go through a water filtration system to provide drinking water for the home. A greywater system will then recycle water from the sinks and showers to be reused in the toilets. Low-flow fixtures will be used throughout the home to conserve water.
Photo Credits: Jackson Studios
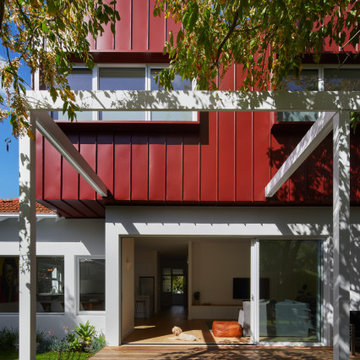
Elsternwick House…the design concept of the first floor being like a tree house perched above the existing home for our clients two young boys was the inspiration for this alterations and additions project. The first floor addition playfully peeks over the original art deco home when viewed from the street and is nestled into the tree canopy at the rear. The new first floor exterior cladding was selected in manor red colorbond standing seam sitting in contrast to the crisp white render and windows – reminiscent of traditional ‘falu red’ cottages & barns from Sweden and Norway.
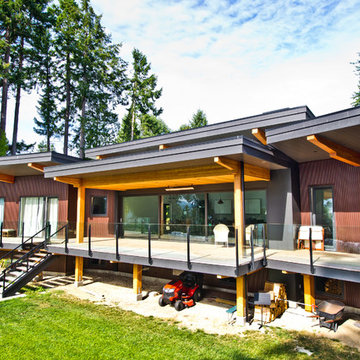
This home was designed to block traffic noise from the nearby highway and provide ocean views from every room. The entry courtyard is enclosed by two wings which then unfold around the site.
The minimalist central living area has a 30' wide by 8' high sliding glass door that opens to a deck, with views of the ocean, extending the entire length of the house.
The home is built using glulam beams with corrugated metal siding and cement board on the exterior and radiant heated, polished concrete floors on the interior.
Photographer: Stacey Thomas
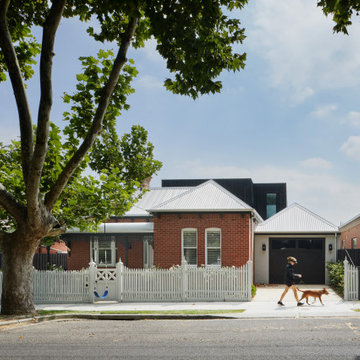
Restored original heritage home with modern extension at the rear.
Großes, Zweistöckiges Modernes Einfamilienhaus mit Metallfassade, roter Fassadenfarbe und grauem Dach in Melbourne
Großes, Zweistöckiges Modernes Einfamilienhaus mit Metallfassade, roter Fassadenfarbe und grauem Dach in Melbourne
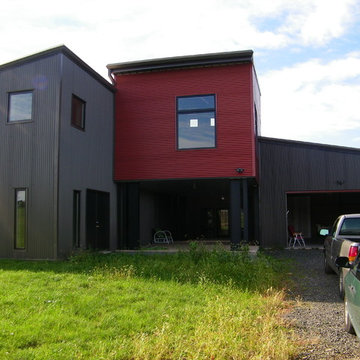
Großes, Dreistöckiges Industrial Einfamilienhaus mit Metallfassade, roter Fassadenfarbe, Pultdach und Blechdach in New York
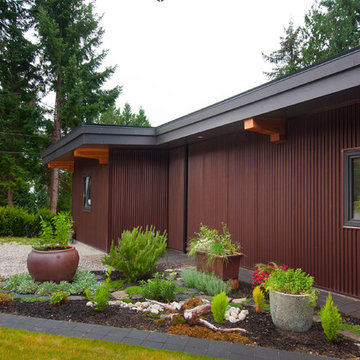
This home was designed to block traffic noise from the nearby highway and provide ocean views from every room. The entry courtyard is enclosed by two wings which then unfold around the site.
The minimalist central living area has a 30' wide by 8' high sliding glass door that opens to a deck, with views of the ocean, extending the entire length of the house.
The home is built using glulam beams with corrugated metal siding and cement board on the exterior and radiant heated, polished concrete floors on the interior.
Photographer: Vern
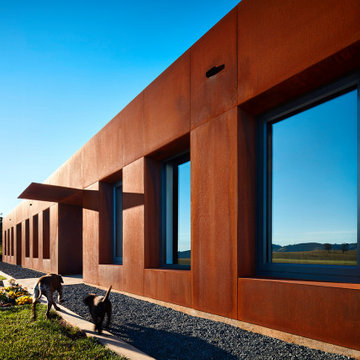
Großes, Einstöckiges Modernes Einfamilienhaus mit Metallfassade, roter Fassadenfarbe, Flachdach und Blechdach in Melbourne
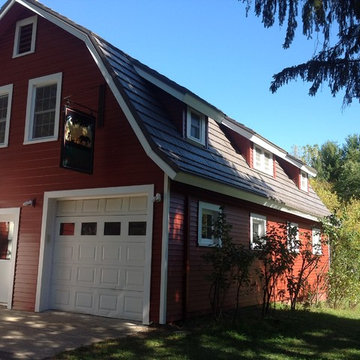
Red steel siding and gray KasselShake steel roofing have turned this old barn into a beautiful home that will keep its looks for years to come. Steel roofing and siding is durable, beautiful, and virtually maintenance-free.
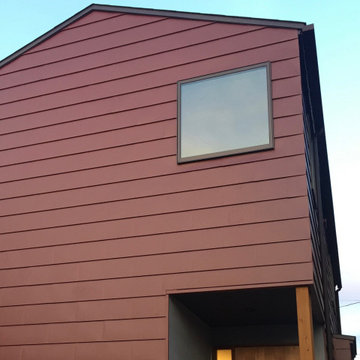
Zweistöckiges Skandinavisches Einfamilienhaus mit Metallfassade, roter Fassadenfarbe, Satteldach und Blechdach in Sonstige
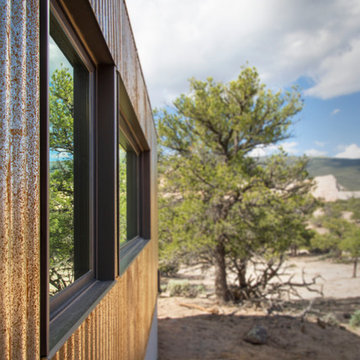
Modern Desert Home | Main House | Imbue Design
Kleines, Einstöckiges Modernes Haus mit Metallfassade und roter Fassadenfarbe in Salt Lake City
Kleines, Einstöckiges Modernes Haus mit Metallfassade und roter Fassadenfarbe in Salt Lake City
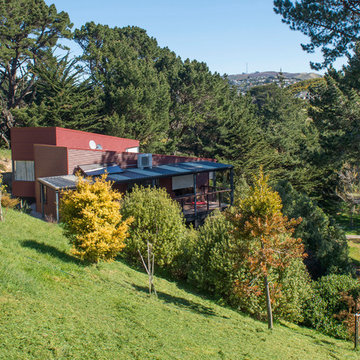
Kleines, Einstöckiges Modernes Haus mit Metallfassade, roter Fassadenfarbe und Flachdach in Wellington
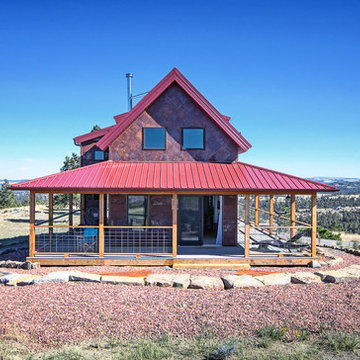
Mittelgroßes, Zweistöckiges Modernes Einfamilienhaus mit Metallfassade, roter Fassadenfarbe und Blechdach in Sonstige
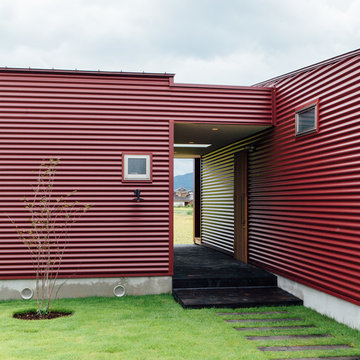
Mittelgroßes, Einstöckiges Asiatisches Einfamilienhaus mit Metallfassade, roter Fassadenfarbe, Satteldach und Blechdach in Sonstige
Häuser mit Metallfassade und roter Fassadenfarbe Ideen und Design
6
