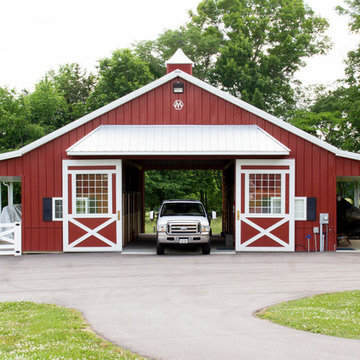Häuser mit Metallfassade und roter Fassadenfarbe Ideen und Design
Suche verfeinern:
Budget
Sortieren nach:Heute beliebt
81 – 100 von 330 Fotos
1 von 3
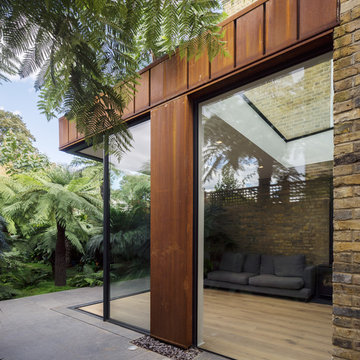
Simon Kennedy
Mittelgroßes, Dreistöckiges Modernes Haus mit Metallfassade, roter Fassadenfarbe und Flachdach in London
Mittelgroßes, Dreistöckiges Modernes Haus mit Metallfassade, roter Fassadenfarbe und Flachdach in London
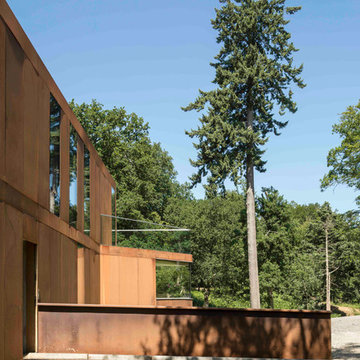
Photo by Tim Crocker
Großes, Dreistöckiges Modernes Haus mit Metallfassade, roter Fassadenfarbe und Flachdach in London
Großes, Dreistöckiges Modernes Haus mit Metallfassade, roter Fassadenfarbe und Flachdach in London
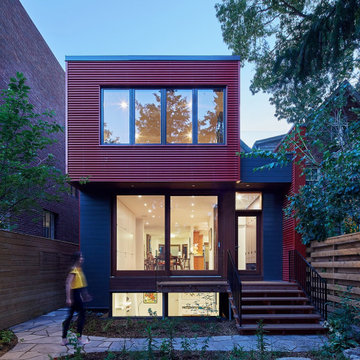
The residents of this grand house in the Withrow Park area of Toronto were looking to replace their existing rear addition that was in a poor state of repair. The challenge was to design a beautiful, yet durable replacement. The solution was a modern structure housed in a high-performance building envelope with a fine balance of industrial and natural building materials.
The renewed space was designed for a family of five to house generous and flexible spaces that could accommodate change depending on the seasons, as the children grow or as family members age.
A strongly defined red metal cube overhangs the ground floor, protecting more delicate and tactile elements where the house opens to a sheltered garden. The tile red corrugated metal cladding is paired with mahogany wood doors and windows marrying these warm colour tones. The large sliding doors allow the living area to spill outside into an outdoor dining area. In turn, the garden provides a green backdrop to the interior space. Avid cyclists, the rear entry and mudroom allow good proximity to the bicycle shed in the garden. Full height lockers are screened by a mahogany-stained wood slat screen separating the entry space from the main room. The lockers are optimally designed to house bike helmets and backpacks, with hooks and hanging space for coats and jackets and hidden drawers for mitts and hats. A bathroom complete with shower sits directly off the mudroom for easy access.
On the second floor, a large, open room provides a shared bedroom for two children, with a small balcony on the north side
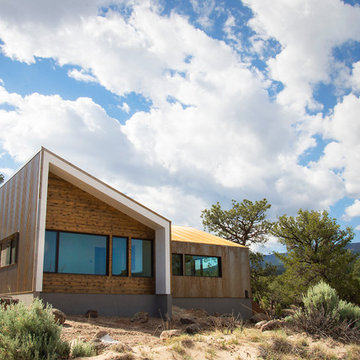
Modern Desert Home | Main House | Imbue Design
Kleines, Einstöckiges Modernes Haus mit Metallfassade und roter Fassadenfarbe in Salt Lake City
Kleines, Einstöckiges Modernes Haus mit Metallfassade und roter Fassadenfarbe in Salt Lake City
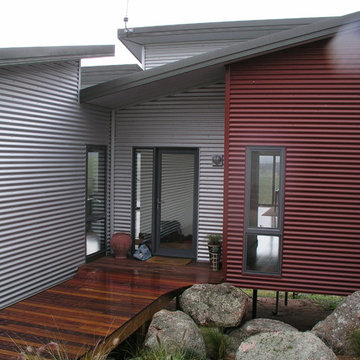
New House
Mittelgroßes, Einstöckiges Modernes Einfamilienhaus mit Metallfassade, roter Fassadenfarbe, Flachdach und Blechdach in Sydney
Mittelgroßes, Einstöckiges Modernes Einfamilienhaus mit Metallfassade, roter Fassadenfarbe, Flachdach und Blechdach in Sydney
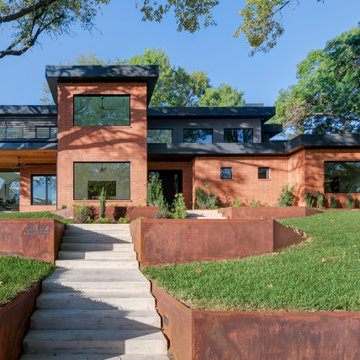
Zweistöckiges Mid-Century Einfamilienhaus mit Metallfassade, roter Fassadenfarbe und Flachdach in Dallas
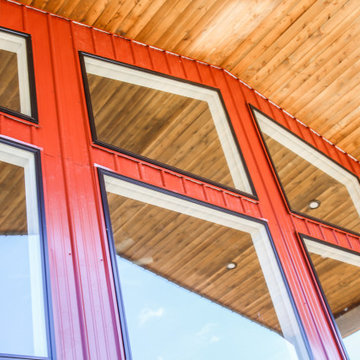
Großes, Zweistöckiges Haus mit Metallfassade, roter Fassadenfarbe und Blechdach in Sonstige
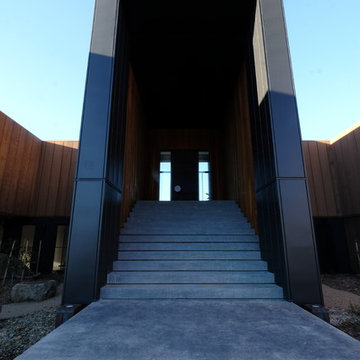
A new house in the Australian landscape. Construction in Zego ICF blocks and SIPS wall panels. Anthracite Zinc cladding to the main entry.
Photo by Robert Harwood Architects.
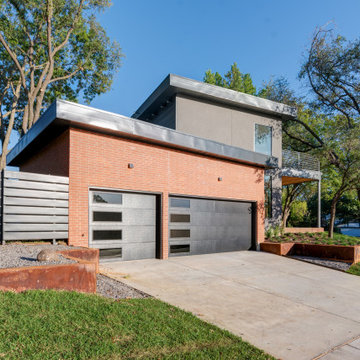
Zweistöckiges Mid-Century Einfamilienhaus mit Metallfassade, roter Fassadenfarbe und Flachdach in Dallas
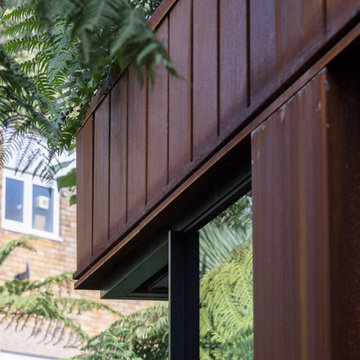
Simon Kennedy
Mittelgroßes, Dreistöckiges Modernes Haus mit Metallfassade, roter Fassadenfarbe und Flachdach in London
Mittelgroßes, Dreistöckiges Modernes Haus mit Metallfassade, roter Fassadenfarbe und Flachdach in London
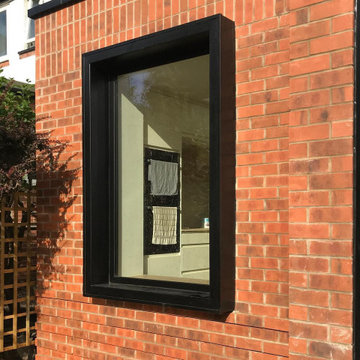
A projecting frame helps to define the picture window seat to the kitchen.
Mittelgroße, Zweistöckige Moderne Doppelhaushälfte mit Metallfassade, roter Fassadenfarbe, Flachdach und grauem Dach in Sonstige
Mittelgroße, Zweistöckige Moderne Doppelhaushälfte mit Metallfassade, roter Fassadenfarbe, Flachdach und grauem Dach in Sonstige
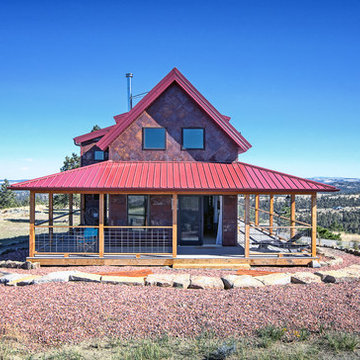
The Porch House sits perched overlooking a stretch of the Yellowstone River valley. With an expansive view of the majestic Beartooth Mountain Range and its close proximity to renowned fishing on Montana’s Stillwater River you have the beginnings of a great Montana retreat. This structural insulated panel (SIP) home effortlessly fuses its sustainable features with carefully executed design choices into a modest 1,200 square feet. The SIPs provide a robust, insulated envelope while maintaining optimal interior comfort with minimal effort during all seasons. A twenty foot vaulted ceiling and open loft plan aided by proper window and ceiling fan placement provide efficient cross and stack ventilation. A custom square spiral stair, hiding a wine cellar access at its base, opens onto a loft overlooking the vaulted living room through a glass railing with an apparent Nordic flare. The “porch” on the Porch House wraps 75% of the house affording unobstructed views in all directions. It is clad in rusted cold-rolled steel bands of varying widths with patterned steel “scales” at each gable end. The steel roof connects to a 3,600 gallon rainwater collection system in the crawlspace for site irrigation and added fire protection given the remote nature of the site. Though it is quite literally at the end of the road, the Porch House is the beginning of many new adventures for its owners.
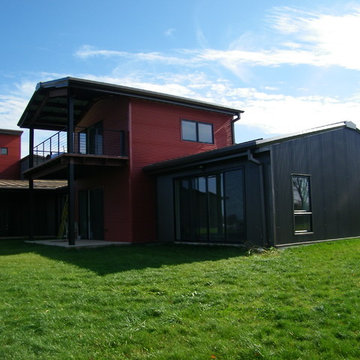
Großes, Dreistöckiges Industrial Einfamilienhaus mit Metallfassade, roter Fassadenfarbe, Pultdach und Blechdach in New York
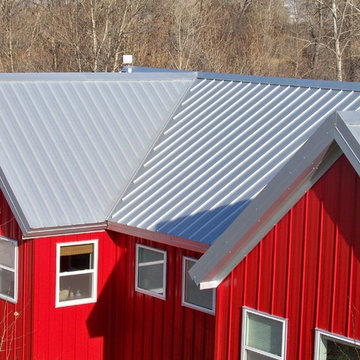
Siding: Nail Strip in Regal Red
Roofing: Nails Strip in Galvalume
Zweistöckiges Klassisches Einfamilienhaus mit Metallfassade, roter Fassadenfarbe und Blechdach in Sonstige
Zweistöckiges Klassisches Einfamilienhaus mit Metallfassade, roter Fassadenfarbe und Blechdach in Sonstige
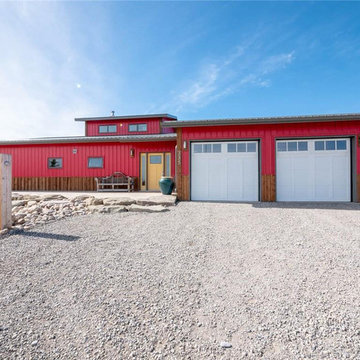
Großes, Zweistöckiges Landhausstil Einfamilienhaus mit Metallfassade, roter Fassadenfarbe und Blechdach in Calgary
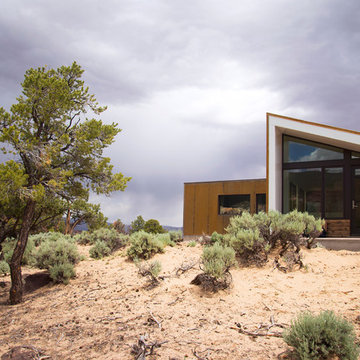
Modern Desert Home | Guest House | Imbue Design
Kleines, Einstöckiges Modernes Haus mit Metallfassade und roter Fassadenfarbe in Salt Lake City
Kleines, Einstöckiges Modernes Haus mit Metallfassade und roter Fassadenfarbe in Salt Lake City
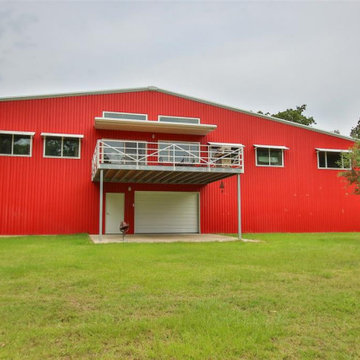
Our Coastal Series has also incorporated an Enclosed Design with a custom Max Frame System to meet or exceed your local Building Code, Load Requirements and Windstorm Construction. Customers have the option for an elevated living area with a secure lower-level garage, storage area or extra space for relaxing and entertaining.
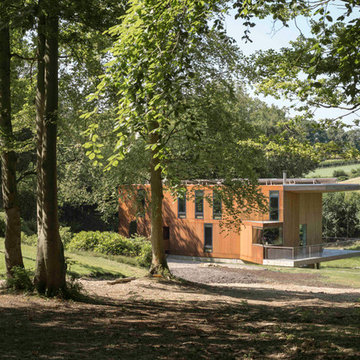
Photo by Tim Crocker
Großes, Dreistöckiges Modernes Haus mit Metallfassade, roter Fassadenfarbe und Flachdach in London
Großes, Dreistöckiges Modernes Haus mit Metallfassade, roter Fassadenfarbe und Flachdach in London
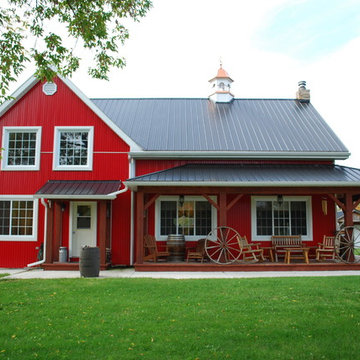
Landhaus Haus mit Metallfassade, roter Fassadenfarbe und Satteldach in Ottawa
Häuser mit Metallfassade und roter Fassadenfarbe Ideen und Design
5
