Häuser mit Metallfassade und roter Fassadenfarbe Ideen und Design
Suche verfeinern:
Budget
Sortieren nach:Heute beliebt
141 – 160 von 330 Fotos
1 von 3
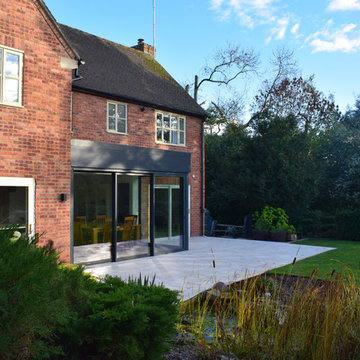
Kleines, Einstöckiges Modernes Einfamilienhaus mit Metallfassade, roter Fassadenfarbe, Flachdach und Blechdach in London
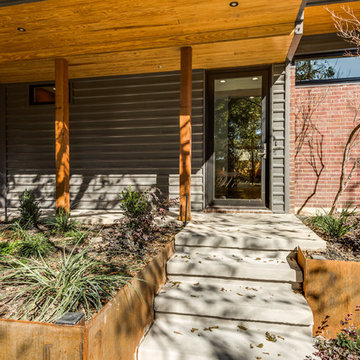
Mittelgroßes, Einstöckiges Modernes Haus mit Metallfassade und roter Fassadenfarbe in Dallas
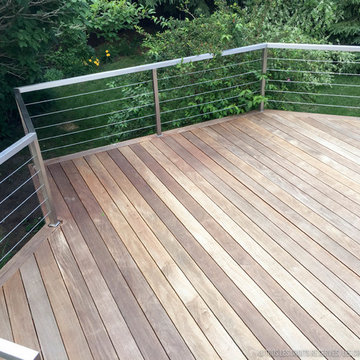
This ramp in stainless steel fits very well with this new decoration in addition this ramp requires no maintenance
cette rampe en acier inoxydable se fond très bien à ce nouveau décor en plus cette rampe ne demande aucun entretien.
photo by : Créations Fabrinox
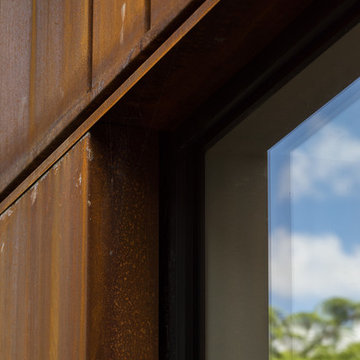
Simon Kennedy
Mittelgroßes, Dreistöckiges Modernes Haus mit Metallfassade, roter Fassadenfarbe und Flachdach in London
Mittelgroßes, Dreistöckiges Modernes Haus mit Metallfassade, roter Fassadenfarbe und Flachdach in London
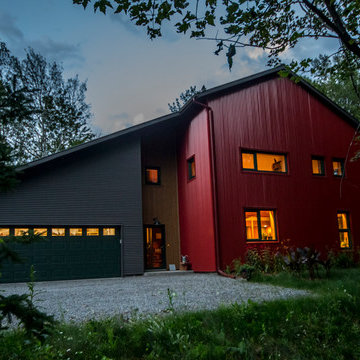
Leon Switzer, Photographer
Kleines, Zweistöckiges Industrial Einfamilienhaus mit Metallfassade, roter Fassadenfarbe, Satteldach und Blechdach in Ottawa
Kleines, Zweistöckiges Industrial Einfamilienhaus mit Metallfassade, roter Fassadenfarbe, Satteldach und Blechdach in Ottawa
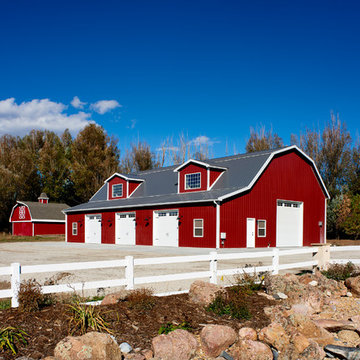
Barn/Man cave
Einstöckiges Klassisches Einfamilienhaus mit Metallfassade, roter Fassadenfarbe, Pultdach und Blechdach in Denver
Einstöckiges Klassisches Einfamilienhaus mit Metallfassade, roter Fassadenfarbe, Pultdach und Blechdach in Denver
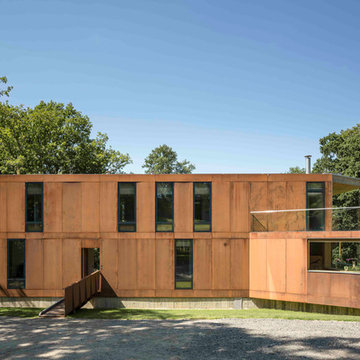
Photo by Tim Crocker
Großes, Dreistöckiges Modernes Haus mit Metallfassade, roter Fassadenfarbe und Flachdach in London
Großes, Dreistöckiges Modernes Haus mit Metallfassade, roter Fassadenfarbe und Flachdach in London
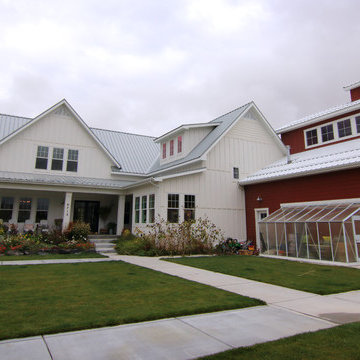
Zweistöckiges, Mittelgroßes Rustikales Einfamilienhaus mit Metallfassade, roter Fassadenfarbe, Pultdach und Blechdach in San Diego
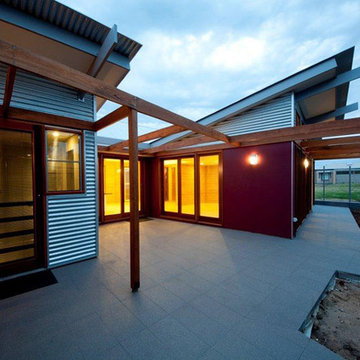
External elevation
Einstöckiges Modernes Haus mit Metallfassade, roter Fassadenfarbe und Flachdach in Adelaide
Einstöckiges Modernes Haus mit Metallfassade, roter Fassadenfarbe und Flachdach in Adelaide
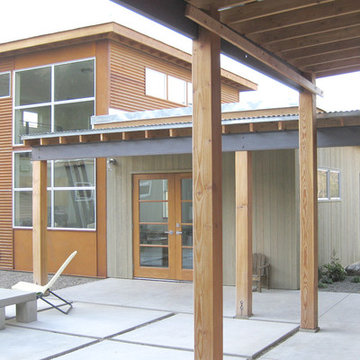
The concept for this new home in Eastern Washington was to create an industrial farm house with a strong connection to the outdoors. Drawing upon the materials common to the traditional agricultural buildings in the region, this house is a series of small buildings connected with open breezeways or glass gaskets.
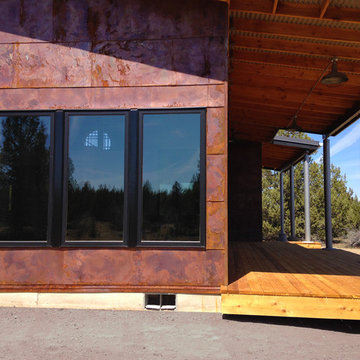
Mittelgroßes, Zweistöckiges Landhausstil Haus mit Metallfassade und roter Fassadenfarbe in Sonstige
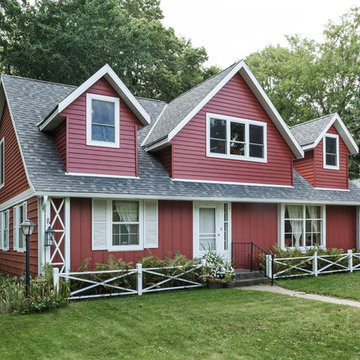
The new addition features 3 dormers on the front with plenty of windows to allow natural light in.
The taller roof line allows room for the necessary ceiling height on the 2nd floor and doubles the size of the home with an extra 996 sqft.
Barn Red steel lap siding with a wood grain finish provides a durable and long life material for the exterior of the addition
The addition matches the style of the home as well as the garage peaks
The white trim, fascia, and gutters add to the clean look contrasting with the red siding
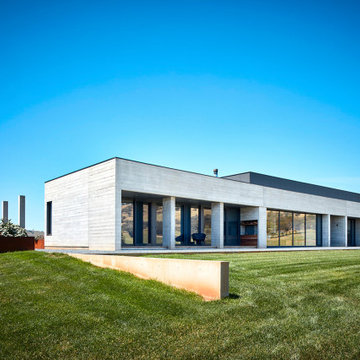
Großes, Einstöckiges Modernes Einfamilienhaus mit Metallfassade, roter Fassadenfarbe, Flachdach und Blechdach in Melbourne
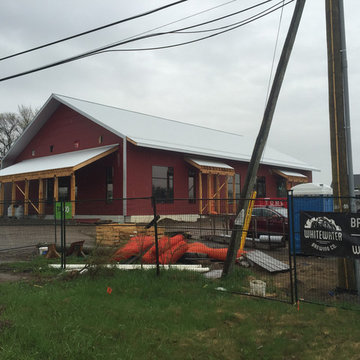
Andy Thomson
Geräumiges, Einstöckiges Modernes Haus mit Metallfassade, roter Fassadenfarbe und Satteldach in Toronto
Geräumiges, Einstöckiges Modernes Haus mit Metallfassade, roter Fassadenfarbe und Satteldach in Toronto
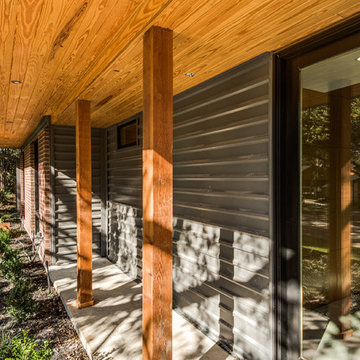
Mittelgroßes, Einstöckiges Modernes Haus mit Metallfassade, roter Fassadenfarbe und Flachdach in Dallas
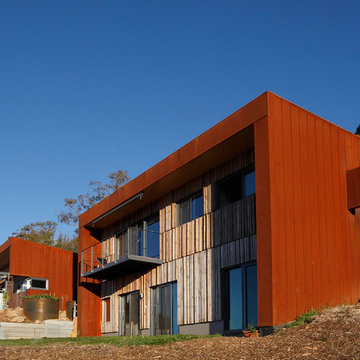
Architect: Bernie Jovaras
Geräumiges, Zweistöckiges Modernes Haus mit Metallfassade, roter Fassadenfarbe und Flachdach in Melbourne
Geräumiges, Zweistöckiges Modernes Haus mit Metallfassade, roter Fassadenfarbe und Flachdach in Melbourne
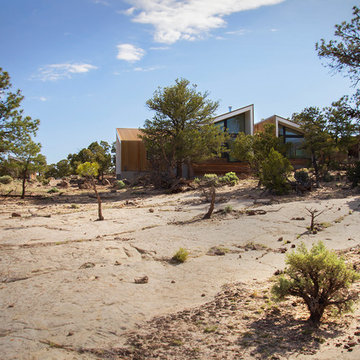
Modern Desert Home | Main House | Imbue Design
Kleines, Einstöckiges Modernes Haus mit Metallfassade und roter Fassadenfarbe in Salt Lake City
Kleines, Einstöckiges Modernes Haus mit Metallfassade und roter Fassadenfarbe in Salt Lake City
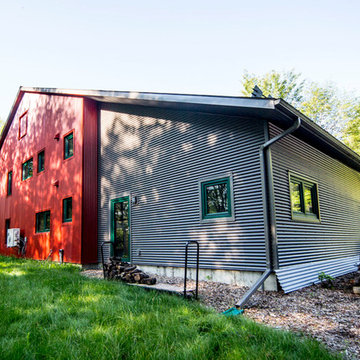
For this project, the goals were straight forward - a low energy, low maintenance home that would allow the "60 something couple” time and money to enjoy all their interests. Accessibility was also important since this is likely their last home. In the end the style is minimalist, but the raw, natural materials add texture that give the home a warm, inviting feeling.
The home has R-67.5 walls, R-90 in the attic, is extremely air tight (0.4 ACH) and is oriented to work with the sun throughout the year. As a result, operating costs of the home are minimal. The HVAC systems were chosen to work efficiently, but not to be complicated. They were designed to perform to the highest standards, but be simple enough for the owners to understand and manage.
The owners spend a lot of time camping and traveling and wanted the home to capture the same feeling of freedom that the outdoors offers. The spaces are practical, easy to keep clean and designed to create a free flowing space that opens up to nature beyond the large triple glazed Passive House windows. Built-in cubbies and shelving help keep everything organized and there is no wasted space in the house - Enough space for yoga, visiting family, relaxing, sculling boats and two home offices.
The most frequent comment of visitors is how relaxed they feel. This is a result of the unique connection to nature, the abundance of natural materials, great air quality, and the play of light throughout the house.
The exterior of the house is simple, but a striking reflection of the local farming environment. The materials are low maintenance, as is the landscaping. The siting of the home combined with the natural landscaping gives privacy and encourages the residents to feel close to local flora and fauna.
Photo Credit: Leon T. Switzer/Front Page Media Group
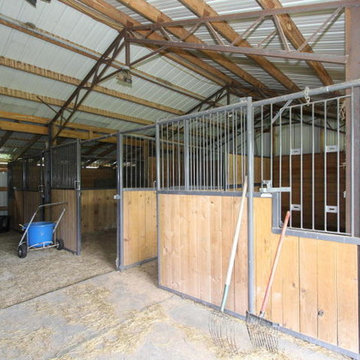
Horse Stalls
Loann Barter
Mittelgroßes, Einstöckiges Uriges Haus mit Metallfassade, roter Fassadenfarbe und Satteldach in Sonstige
Mittelgroßes, Einstöckiges Uriges Haus mit Metallfassade, roter Fassadenfarbe und Satteldach in Sonstige
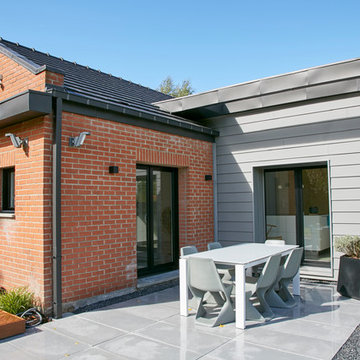
les propriétaires étaient désireux de trouver un bien existant à transformer afin d'avoir une maison fonctionnelle, de plein pied pour commencer leur deuxième partie de vie.
la maison existante de bonne facture, réalisée par un architecte dans les années 80 permettait une refonte complète des espaces et le foncier permettait des agrandissements.
il m'est apparu rapidement évident de garder la pureté des lignes des existants en les modernisant par le biais de casquettes de zinc anthracite. les nouveaux volumes viennent se greffer aux anciens et sont composés de clins en zinc naturel. le volume créé pour relier le garage à la maison vient s'appuyer sur le muret existant afin d'en limiter l'impact.
une terrasse confortable générée par l'extension de la cuisine.
Au sol de grandes dalles de béton lisse 50*100cm de chez Ebema, entourées de graviers gris anthracites. des gabions servent à retenir le sol et permettent de gérer les différences de niveau du terrain.
Photo : Le 5 Studio, Christophe Kicien
Häuser mit Metallfassade und roter Fassadenfarbe Ideen und Design
8