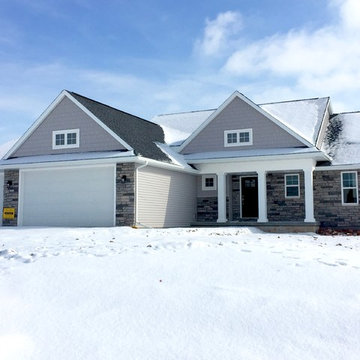Häuser mit Mix-Fassade Ideen und Design
Suche verfeinern:
Budget
Sortieren nach:Heute beliebt
141 – 160 von 73.953 Fotos
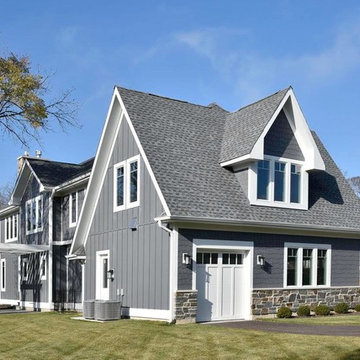
Mittelgroßes, Zweistöckiges Rustikales Haus mit Mix-Fassade, grauer Fassadenfarbe und Satteldach in Chicago
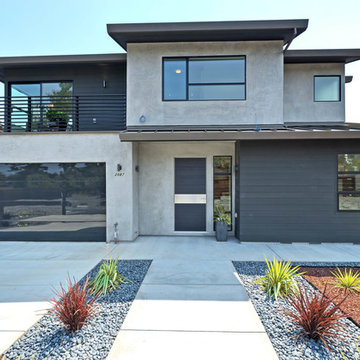
Zweistöckiges, Mittelgroßes Modernes Einfamilienhaus mit Mix-Fassade, beiger Fassadenfarbe und Walmdach in San Francisco
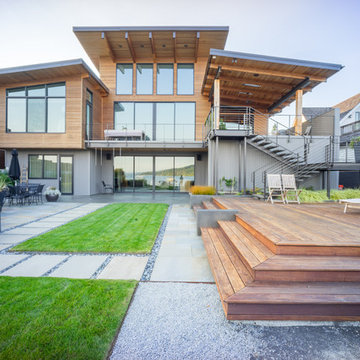
Cast in place concrete walls and custom waterjet metal with integrated lighting complement the architectural materiality, while providing physical and visual separation between this private modern home and the wooded public passage of the Burke Gilman Trail. Cantilevered steps float above a cascade of soft grasses and rushes. Looking out over Lake Washington from the hot tub, a combination of wood and concrete walls softened by plants contain the experience of outdoor relaxation at its finest. A crushed granite path gently curves along handcrafted stone walls containing a burst of lush planting to connect wood decking at the house with a fire pit area close to the water.
Photography: Louie Jeon Photography
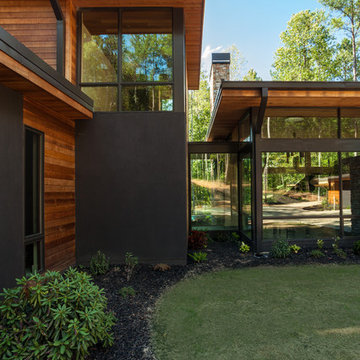
Mittelgroßes, Zweistöckiges Modernes Haus mit Mix-Fassade, schwarzer Fassadenfarbe und Flachdach in Charlotte

Exterior of this Meadowlark-designed and built contemporary custom home in Ann Arbor.
Großes, Zweistöckiges Modernes Einfamilienhaus mit Mix-Fassade, Pultdach, beiger Fassadenfarbe und Schindeldach in Detroit
Großes, Zweistöckiges Modernes Einfamilienhaus mit Mix-Fassade, Pultdach, beiger Fassadenfarbe und Schindeldach in Detroit

Rear patio
Großes, Zweistöckiges Uriges Haus mit Mix-Fassade, brauner Fassadenfarbe und Satteldach in Denver
Großes, Zweistöckiges Uriges Haus mit Mix-Fassade, brauner Fassadenfarbe und Satteldach in Denver
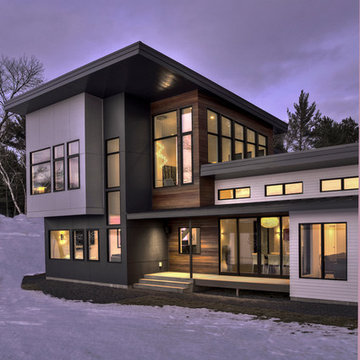
Großes, Zweistöckiges Modernes Einfamilienhaus mit Mix-Fassade, Flachdach und grauer Fassadenfarbe in Minneapolis

Anice Hoachlander, Hoachlander Davis Photography
Mittelgroßes, Einstöckiges Mid-Century Haus mit grauer Fassadenfarbe, Mix-Fassade und Satteldach in Washington, D.C.
Mittelgroßes, Einstöckiges Mid-Century Haus mit grauer Fassadenfarbe, Mix-Fassade und Satteldach in Washington, D.C.

Einstöckiges, Großes Mediterranes Einfamilienhaus mit Mix-Fassade, beiger Fassadenfarbe, Satteldach und Schindeldach in Phoenix
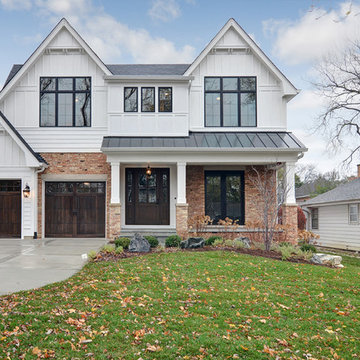
John Shipka
Großes, Zweistöckiges Country Haus mit Mix-Fassade und weißer Fassadenfarbe in Chicago
Großes, Zweistöckiges Country Haus mit Mix-Fassade und weißer Fassadenfarbe in Chicago
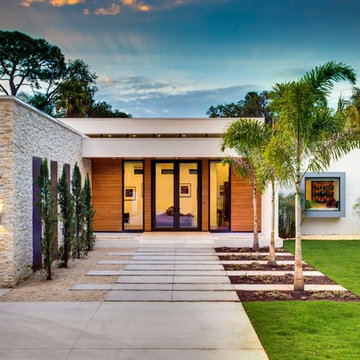
Einstöckiges Modernes Haus mit Mix-Fassade, weißer Fassadenfarbe und Flachdach in Tampa
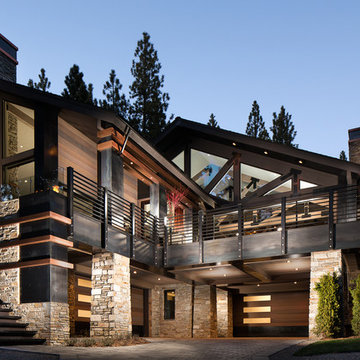
Custom balustrade with hot rolled steel cladding on the fascia and copper accent boxes that contain LED lighting for the driveway and stair. Copper and hot rolled steel cladding comrise the chimney cap as well. Photo - Eliot Drake, Design - Cathexes Architecture
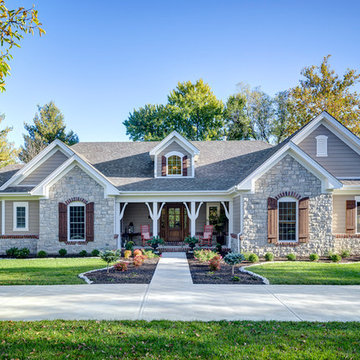
Debbie Franke
Mittelgroßes, Einstöckiges Klassisches Haus mit Mix-Fassade und beiger Fassadenfarbe in St. Louis
Mittelgroßes, Einstöckiges Klassisches Haus mit Mix-Fassade und beiger Fassadenfarbe in St. Louis
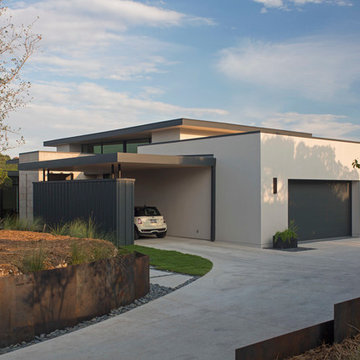
Nestled in the hill country along Redbud Trail, this home sits on top of a ridge and is defined by its views. The drop-off in the sloping terrain is enhanced by a low-slung building form, creating its own drama through expressive angles in the living room and each bedroom as they turn to face the landscape. Deep overhangs follow the perimeter of the house to create shade and shelter along the outdoor spaces.
Photography by Paul Bardagjy
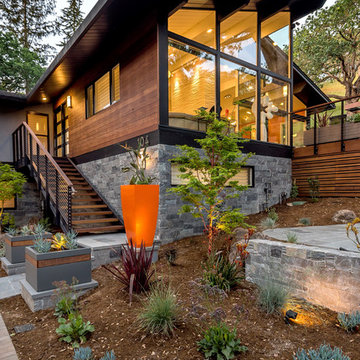
Ammirato Construction's use of K2's Pacific Ashlar thin veneer, is beautifully displayed on many of the walls of this property.
Großes, Zweistöckiges Retro Einfamilienhaus mit Mix-Fassade, grauer Fassadenfarbe, Satteldach und Schindeldach in San Francisco
Großes, Zweistöckiges Retro Einfamilienhaus mit Mix-Fassade, grauer Fassadenfarbe, Satteldach und Schindeldach in San Francisco
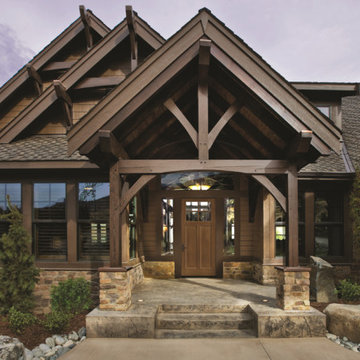
Classic-Craft American Style Collection fiberglass door featuring high-definition vertical Douglas Fir grain and Shaker-style recessed panels. Door features energy-efficient Low-E glass with 4-lite simulated divided lites (SDLs).
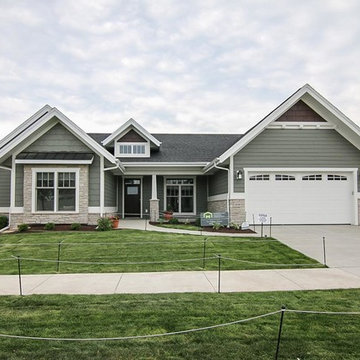
Einstöckiges Rustikales Haus mit Mix-Fassade, grüner Fassadenfarbe und Satteldach in Milwaukee
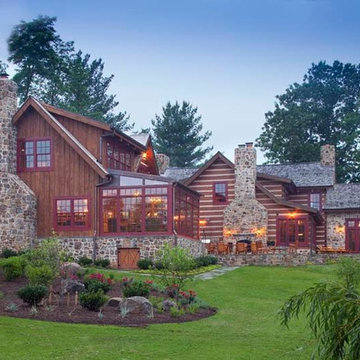
This large, custom home brings the beauty of hand-hewn, chinked logs, stone, glass and other natural materials together to create a showplace.
Geräumiges, Zweistöckiges Uriges Haus mit Mix-Fassade und brauner Fassadenfarbe in Sonstige
Geräumiges, Zweistöckiges Uriges Haus mit Mix-Fassade und brauner Fassadenfarbe in Sonstige
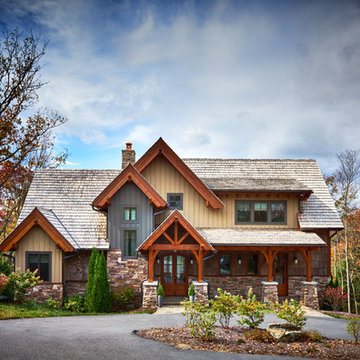
This beautiful MossCreek custom designed home is very unique in that it features the rustic styling that MossCreek is known for, while also including stunning midcentury interior details and elements. The clients wanted a mountain home that blended in perfectly with its surroundings, but also served as a reminder of their primary residence in Florida. Perfectly blended together, the result is another MossCreek home that accurately reflects a client's taste.
Custom Home Design by MossCreek.
Construction by Rick Riddle.
Photography by Dustin Peck Photography
Häuser mit Mix-Fassade Ideen und Design
8
