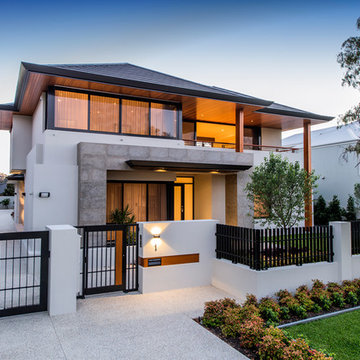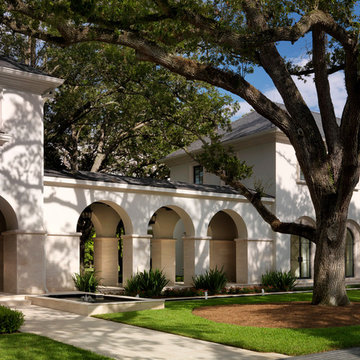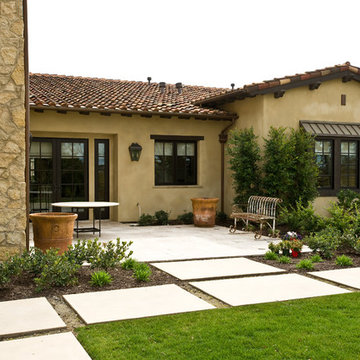Häuser mit Putzfassade Ideen und Design
Suche verfeinern:
Budget
Sortieren nach:Heute beliebt
121 – 140 von 52.031 Fotos
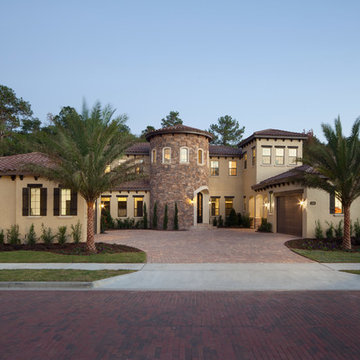
Villa Hernandez is a 6,300 square foot home designed and built by Orlando Custom Home Builder Jorge Ulibarri in the gated enclave of Acuera in Seminole County, Florida. Photo by Harvey Smith
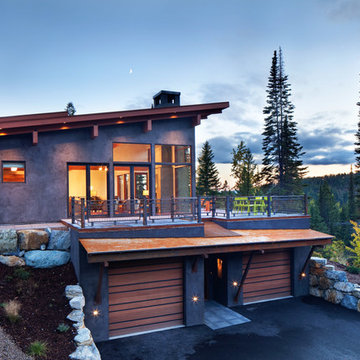
Modern ski chalet with walls of windows to enjoy the mountainous view provided of this ski-in ski-out property. Formal and casual living room areas allow for flexible entertaining.
Construction - Bear Mountain Builders
Interiors - Hunter & Company
Photos - Gibeon Photography
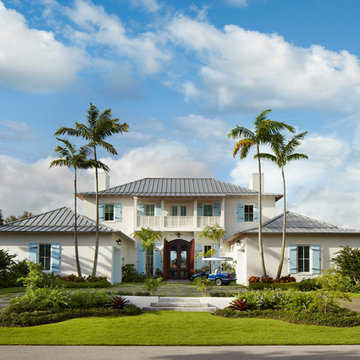
Tropical Dutch West Indies inspired home in Key Largo featuring a galvanized steel roof with cantilevered porches and balconies.
Großes, Zweistöckiges Haus mit Putzfassade, weißer Fassadenfarbe und Walmdach in Miami
Großes, Zweistöckiges Haus mit Putzfassade, weißer Fassadenfarbe und Walmdach in Miami
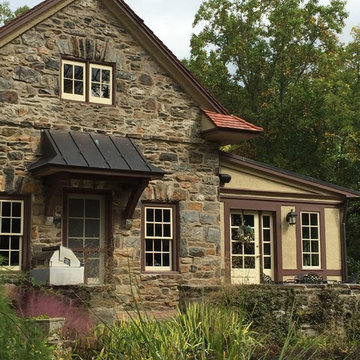
Rear elevation which shows removed three season wood porch and new Tudor board and stucco addition for Kitchen/breakfast room.
Mittelgroßes, Einstöckiges Landhausstil Haus mit Putzfassade und beiger Fassadenfarbe in Philadelphia
Mittelgroßes, Einstöckiges Landhausstil Haus mit Putzfassade und beiger Fassadenfarbe in Philadelphia
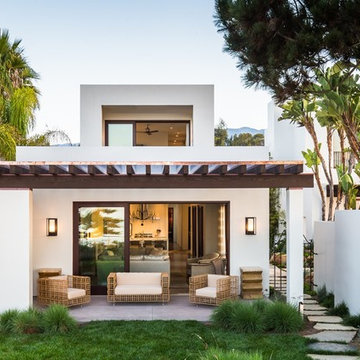
Ciro Coelho
Zweistöckiges Modernes Haus mit Putzfassade, weißer Fassadenfarbe und Flachdach in Santa Barbara
Zweistöckiges Modernes Haus mit Putzfassade, weißer Fassadenfarbe und Flachdach in Santa Barbara
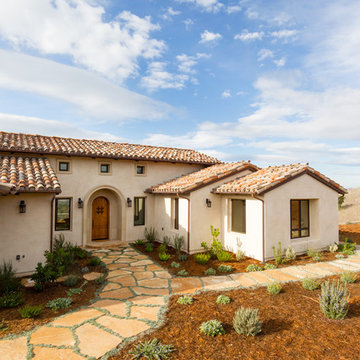
Designed for a family who is relocating back to California, this contemporary residence sits atop a severely steep site in the community of Las Ventanas. Working with the topography led to some creative design solutions, structurally and aesthetically, to accommodate all of the family’s programatic needs. The 4127 s.f. home fits into the relatively small building footprint while an infinity edge pool cantilevers 22′ above grade. With spectacular views of the Arroyo Grande foothills and farms, this main pool deck becomes a major feature of the home. All living spaces, including the great room and kitchen open up to this deck, ideal for relaxation and entertainment. Given that the owners have five golden retrievers, this outdoor space also serves as an area for the dogs. The design includes multiple water features and even a dog pond.
To further emphasize the views, a third story mitered glass reading room gives one the impression of sitting above the treetops. The use of warm IPE hardwood siding and stone cladding blend the structure into the surrounding landscape while still offering a clean and contemporary aesthetic.
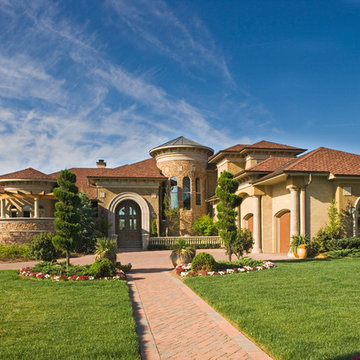
Front Elevation of The Sater Design Collection's Tuscan, Luxury Home Plan - "Villa Sabina" (Plan #8086). saterdesign.com
Geräumiges, Zweistöckiges Mediterranes Haus mit Putzfassade und beiger Fassadenfarbe in Miami
Geräumiges, Zweistöckiges Mediterranes Haus mit Putzfassade und beiger Fassadenfarbe in Miami
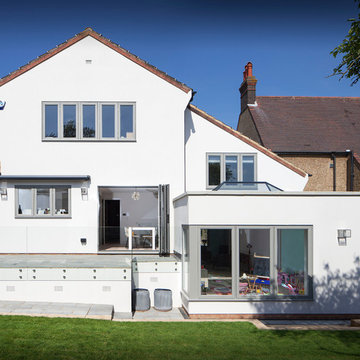
Andy Spain Photography
Dreistöckiges, Großes Klassisches Haus mit weißer Fassadenfarbe, Satteldach und Putzfassade in Hertfordshire
Dreistöckiges, Großes Klassisches Haus mit weißer Fassadenfarbe, Satteldach und Putzfassade in Hertfordshire
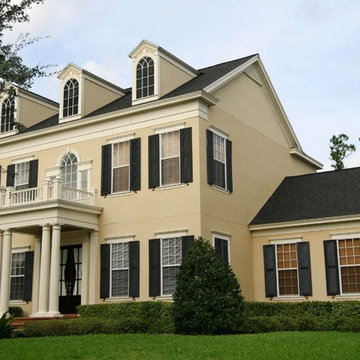
Exterior Painting: This massive two story home takes on a very traditional feel with the yellow exterior paint and black shutters. Ivory exterior paint for the pillars, balcony and window trim compliment the look nicely.
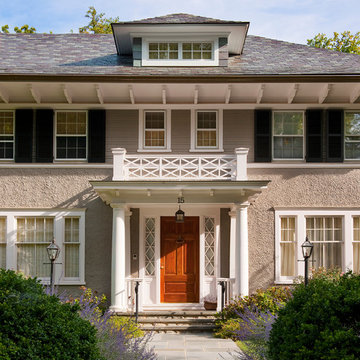
Anice Hoachlander photographer
Zweistöckiges Uriges Haus mit Putzfassade in Washington, D.C.
Zweistöckiges Uriges Haus mit Putzfassade in Washington, D.C.
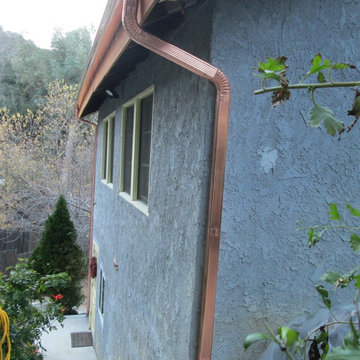
side of hill - copper rain gutter installation
Mittelgroßes, Zweistöckiges Klassisches Haus mit Putzfassade, blauer Fassadenfarbe und Satteldach in Los Angeles
Mittelgroßes, Zweistöckiges Klassisches Haus mit Putzfassade, blauer Fassadenfarbe und Satteldach in Los Angeles

Photos by Francis and Francis Photography
The Anderson Residence is ‘practically’ a new home in one of Las Vegas midcentury modern neighborhoods McNeil. The house is the current home of Ian Anderson the local Herman Miller dealer and Shanna Anderson of Leeland furniture family. When Ian first introduced CSPA studio to the project it was burned down house. Turns out that the house is a 1960 midcentury modern sister of two homes that was destroyed by arson in a dispute between landlord and tenant. Once inside the burned walls it was quite clear what a wonderful house it once was. Great care was taken to try and restore the house to a similar splendor. The reality is the remodel didn’t involve much of the original house, by the time the fire damage was remediated there wasn’t much left. The renovation includes an additional 1000 SF of office, guest bedroom, laundry, mudroom, guest toilet outdoor shower and a garage. The roof line was raised in order to accommodate a forced air mechanical system, but care was taken to keep the lines long and low (appearing) to match the midcentury modern style.
The House is an H-shape. Typically houses of this time period would have small rooms with long narrow hallways. However in this case with the walls burned out one can see from one side of the house to other creating a huge feeling space. It was decided to totally open the East side of the house and make the kitchen which gently spills into the living room and wood burning fireplace the public side. New windows and a huge 16’ sliding door were added all the way around the courtyard so that one can see out and across into the private side. On the west side of the house the long thin hallway is opened up by the windows to the courtyard and the long wall offers an opportunity for a gallery style art display. The long hallway opens to two bedrooms, shared bathroom and master bedroom. The end of the hallway opens to a casual living room and the swimming pool area.
The house has no formal dining room but a 15’ custom crafted table by Ian’s sculptor father that is an extension of the kitchen island.
The H-shape creates two covered areas, one is the front entry courtyard, fenced in by a Brazilian walnut enclosure and crowned by a steel art installation by Ian’s father. The rear covered courtyard is a breezy spot for chilling out on a hot desert day.
The pool was re-finished and a shallow soaking deck added. A new barbeque and covered patio added. Some of the large plant material was salvaged and nursed back to health and a complete new desert landscape was re-installed to bring the exterior to life.
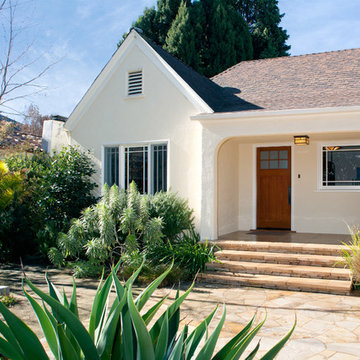
Relocated craftsman-style front door and window, and new lighting.
Einstöckiges Rustikales Haus mit Putzfassade in Los Angeles
Einstöckiges Rustikales Haus mit Putzfassade in Los Angeles
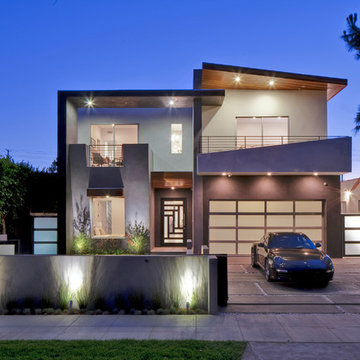
Slanted walls
Custom front door
Frosted panel garage door
#buildboswell
Zweistöckiges, Großes Modernes Haus mit Putzfassade, beiger Fassadenfarbe und Flachdach in Los Angeles
Zweistöckiges, Großes Modernes Haus mit Putzfassade, beiger Fassadenfarbe und Flachdach in Los Angeles
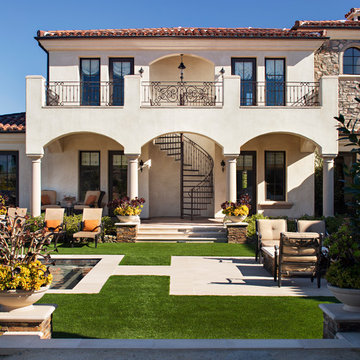
Inspired by European villas, the palette for this home utilizes natural earth tones, along with molded eaves, precast columns, and stone veneer. The design takes full advantage of natural valley view corridors as well as negating the line between interior and exterior living. The use of windows and French doors allows virtually every room in the residence to open up onto the spacious pool courtyard. This allows for an extension of the indoor activities to the exterior.
Photos by: Zack Benson Photography
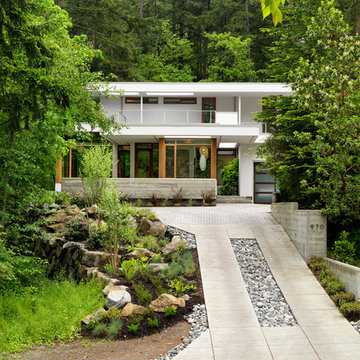
Mittelgroßes, Einstöckiges Modernes Einfamilienhaus mit weißer Fassadenfarbe, Putzfassade und Flachdach in Vancouver
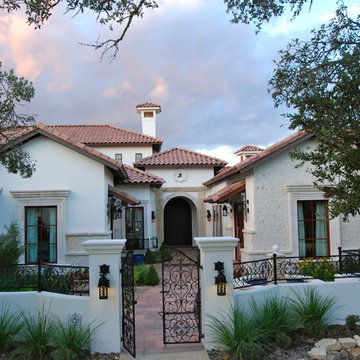
Zweistöckiges, Geräumiges Mediterranes Einfamilienhaus mit Putzfassade, beiger Fassadenfarbe, Walmdach und Ziegeldach in Austin
Häuser mit Putzfassade Ideen und Design
7
