Häuser mit rotem Dach Ideen und Design
Suche verfeinern:
Budget
Sortieren nach:Heute beliebt
221 – 240 von 1.912 Fotos
1 von 2
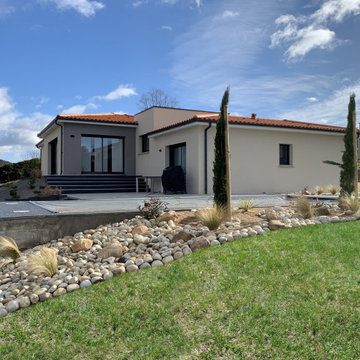
Présentation des rendus extérieurs finaux de la maison.
Großes Modernes Einfamilienhaus mit weißer Fassadenfarbe, Walmdach, Ziegeldach und rotem Dach in Clermont-Ferrand
Großes Modernes Einfamilienhaus mit weißer Fassadenfarbe, Walmdach, Ziegeldach und rotem Dach in Clermont-Ferrand
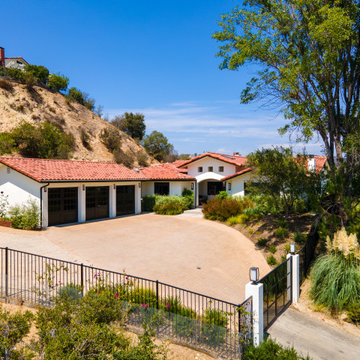
Taking in the panoramic views of this Modern Mediterranean Resort while dipping into its luxurious pool feels like a getaway tucked into the hills of Westlake Village. Although, this home wasn’t always so inviting. It originally had the view to impress guests but no space to entertain them.
One day, the owners ran into a sign that it was time to remodel their home. Quite literally, they were walking around their neighborhood and saw a JRP Design & Remodel sign in someone’s front yard.
They became our clients, and our architects drew up a new floorplan for their home. It included a massive addition to the front and a total reconfiguration to the backyard. These changes would allow us to create an entry, expand the small living room, and design an outdoor living space in the backyard. There was only one thing standing in the way of all of this – a mountain formed out of solid rock. Our team spent extensive time chipping away at it to reconstruct the home’s layout. Like always, the hard work was all worth it in the end for our clients to have their dream home!
Luscious landscaping now surrounds the new addition to the front of the home. Its roof is topped with red clay Spanish tiles, giving it a Mediterranean feel. Walking through the iron door, you’re welcomed by a new entry where you can see all the way through the home to the backyard resort and all its glory, thanks to the living room’s LaCantina bi-fold door.
A transparent fence lining the back of the property allows you to enjoy the hillside view without any obstruction. Within the backyard, a 38-foot long, deep blue modernized pool gravitates you to relaxation. The Baja shelf inside it is a tempting spot to lounge in the water and keep cool, while the chairs nearby provide another option for leaning back and soaking up the sun.
On a hot day or chilly night, guests can gather under the sheltered outdoor living space equipped with ceiling fans and heaters. This space includes a kitchen with Stoneland marble countertops and a 42-inch Hestan barbeque. Next to it, a long dining table awaits a feast. Additional seating is available by the TV and fireplace.
From the various entertainment spots to the open layout and breathtaking views, it’s no wonder why the owners love to call their home a “Modern Mediterranean Resort.”
Photographer: Andrew Orozco
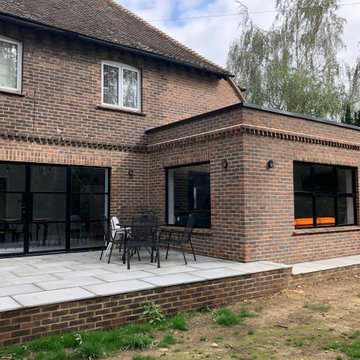
Here at Baltic Star Build, we designed this extension as part of a larger renovation project for a property in Tonbridge. The extension has large contemporary doors and windows which look and open up onto a patio.
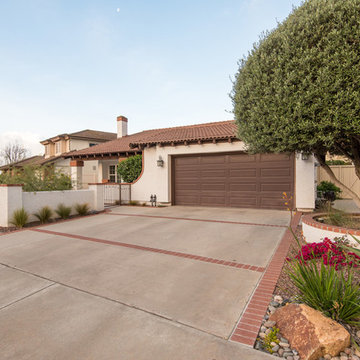
This is an alternate view of the Rancho Bernardo hardscape renovation. The matching stucco partial walls are an extension of this home's exterior while separately the 'courtyard' feel of the hardscape and firepit. www.choosechi.com. Photos by Scott Basile, Basile Photography.
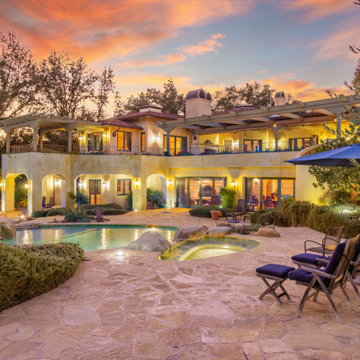
Outdoor Living, pool design,
Großes, Zweistöckiges Mediterranes Haus mit Putzfassade, beiger Fassadenfarbe, Ziegeldach und rotem Dach in Phoenix
Großes, Zweistöckiges Mediterranes Haus mit Putzfassade, beiger Fassadenfarbe, Ziegeldach und rotem Dach in Phoenix
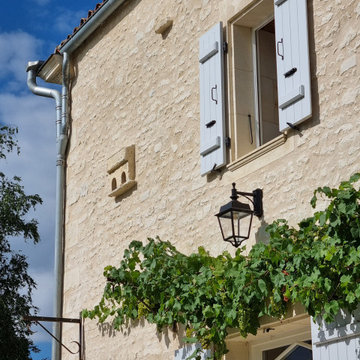
C'est à la suite de l'incendie total de cette longère début XVIIème que la rénovation complète a commencé.
D'abord les 3/4 des murs d'enceinte ont été abattus puis remontés en maçonnerie traditionnelle. Les fondations ont été refaites et une vraie dalle qui n'existait pas avant a été coulée. Les moellons viennent d'un ancien couvent démonté aux alentours, les pierres de taille d'une carrière voisines et les tuiles de récupération ont été posées sur un complexe de toiture.
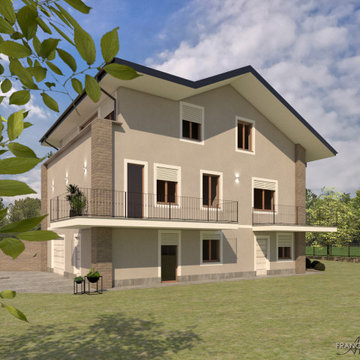
Großes, Dreistöckiges Modernes Einfamilienhaus mit beiger Fassadenfarbe, Satteldach, Ziegeldach und rotem Dach in Turin
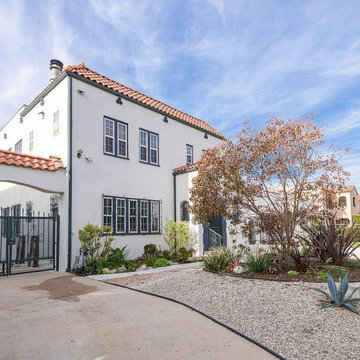
exterior paint
Zweistöckige Klassische Doppelhaushälfte mit Putzfassade, weißer Fassadenfarbe, Ziegeldach und rotem Dach in Los Angeles
Zweistöckige Klassische Doppelhaushälfte mit Putzfassade, weißer Fassadenfarbe, Ziegeldach und rotem Dach in Los Angeles
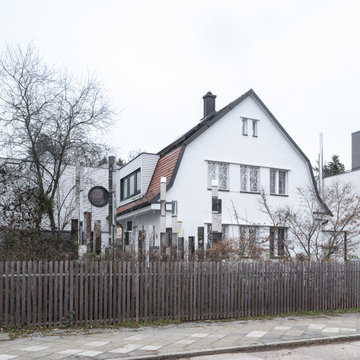
Foto: Marcus Ebener, Berlin
Großes, Zweistöckiges Klassisches Einfamilienhaus mit Putzfassade, weißer Fassadenfarbe, Mansardendach, Ziegeldach, rotem Dach und Dachgaube in Berlin
Großes, Zweistöckiges Klassisches Einfamilienhaus mit Putzfassade, weißer Fassadenfarbe, Mansardendach, Ziegeldach, rotem Dach und Dachgaube in Berlin
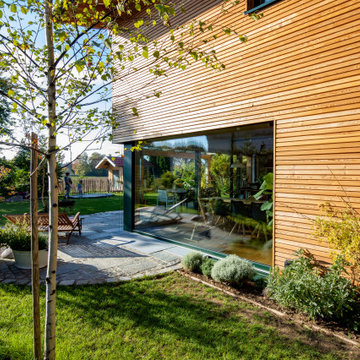
Aufnahmen: Fotograf Michael Voit, Nußdorf
Zweistöckiges Modernes Haus mit Satteldach, Ziegeldach, rotem Dach und Verschalung in München
Zweistöckiges Modernes Haus mit Satteldach, Ziegeldach, rotem Dach und Verschalung in München
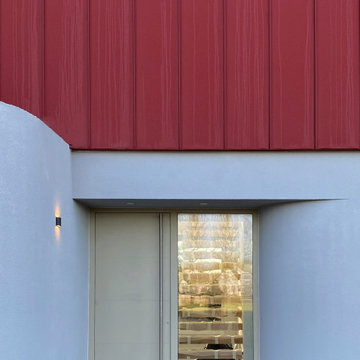
Modern form two storey with red metal cladding
Großes, Zweistöckiges Modernes Einfamilienhaus mit Metallfassade, roter Fassadenfarbe, Satteldach, Blechdach und rotem Dach in Dublin
Großes, Zweistöckiges Modernes Einfamilienhaus mit Metallfassade, roter Fassadenfarbe, Satteldach, Blechdach und rotem Dach in Dublin
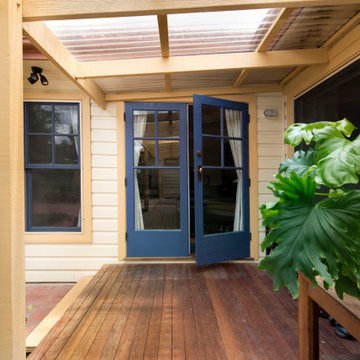
Mittelgroßes, Einstöckiges Klassisches Haus mit gelber Fassadenfarbe, Walmdach, Ziegeldach, rotem Dach und Verschalung in Canberra - Queanbeyan
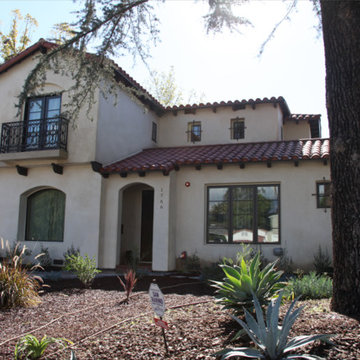
Exterior paint by MVP Builders
San Marino, CA 2017
Großes, Zweistöckiges Einfamilienhaus mit Putzfassade, beiger Fassadenfarbe, Ziegeldach und rotem Dach in Los Angeles
Großes, Zweistöckiges Einfamilienhaus mit Putzfassade, beiger Fassadenfarbe, Ziegeldach und rotem Dach in Los Angeles
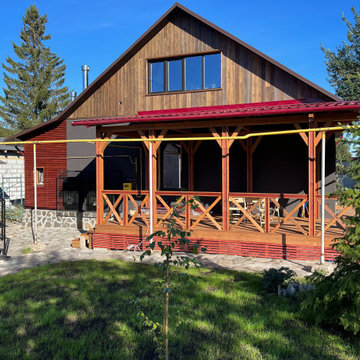
реконструкция старого дома
Kleines Industrial Tiny House mit Putzfassade, schwarzer Fassadenfarbe, Satteldach, Schindeldach, rotem Dach und Verschalung in Jekaterinburg
Kleines Industrial Tiny House mit Putzfassade, schwarzer Fassadenfarbe, Satteldach, Schindeldach, rotem Dach und Verschalung in Jekaterinburg
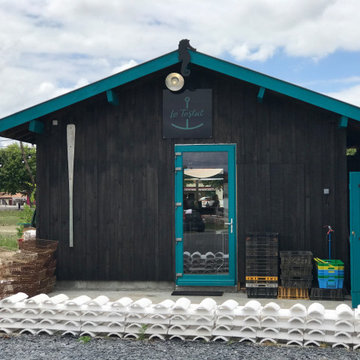
Ce projet consiste en la rénovation d'une grappe de cabanes ostréicoles dans le but de devenir un espace de dégustation d'huitres avec vue sur le port de la commune de La teste de Buch.
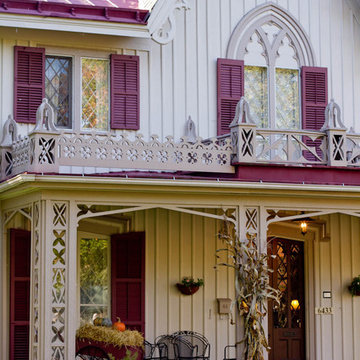
Rikki Snyder Photography © 2012 Houzz
Zweistöckige Klassische Holzfassade Haus mit rotem Dach in New York
Zweistöckige Klassische Holzfassade Haus mit rotem Dach in New York
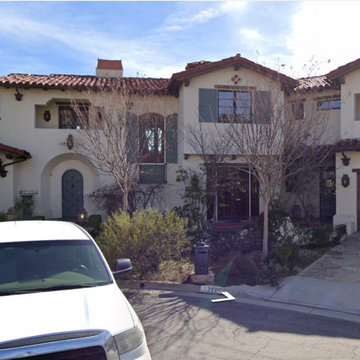
This is a home I built when I first started out. It's still one of my favorites. I wish i had taken more pictures. Its was and is an amazing house.
Großes, Zweistöckiges Mediterranes Einfamilienhaus mit Putzfassade, weißer Fassadenfarbe, Satteldach, Ziegeldach und rotem Dach in Los Angeles
Großes, Zweistöckiges Mediterranes Einfamilienhaus mit Putzfassade, weißer Fassadenfarbe, Satteldach, Ziegeldach und rotem Dach in Los Angeles
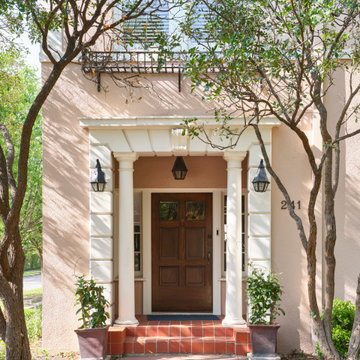
The Summit Project consisted of architectural and interior design services to remodel a house. A design challenge for this project was the remodel and reconfiguration of the second floor to include a primary bathroom and bedroom, a large primary walk-in closet, a guest bathroom, two separate offices, a guest bedroom, and adding a dedicated laundry room. An architectural study was made to retrofit the powder room on the first floor. The space layout was carefully thought out to accommodate these rooms and give a better flow to the second level, creating an oasis for the homeowners.
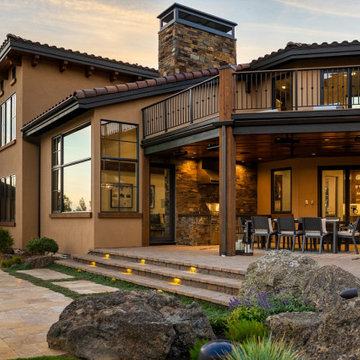
This modern Tuscan Villa was designed around the incredible views of the property, connecting each room to the outdoors and framing the iconic Monkey Face Rock, located just across the Crooked River. The Tuscan inspiration offers warm, sun-bleached colors and a layout with space for gathering. The outdoor livings spaces were intentionally planned for entertaining and taking in the surrounding beauty. From the beautiful pool to the custom firepit and gourmet outdoor kitchen, the entire home is a testament to the Central Oregon lifestyle and the importance of the outdoors.
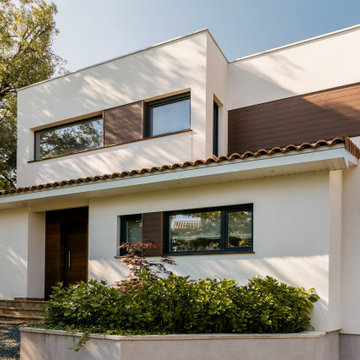
Fachada de vivienda de estilo moderno y mediterráneo en Barcelona. Acabada en mortero acrílico multicapa, composite y con cubierta plana y cubierta inclinada, ésta con teja cerámica.
Häuser mit rotem Dach Ideen und Design
12