Häuser mit Schmetterlingsdach Ideen und Design
Suche verfeinern:
Budget
Sortieren nach:Heute beliebt
41 – 60 von 850 Fotos
1 von 2

Einstöckiges Modernes Haus mit weißer Fassadenfarbe, Schmetterlingsdach, Schindeldach, grauem Dach und Verschalung in Los Angeles
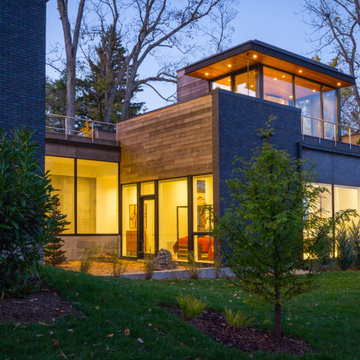
Zweistöckiges Modernes Einfamilienhaus mit Backsteinfassade, schwarzer Fassadenfarbe und Schmetterlingsdach in Cincinnati
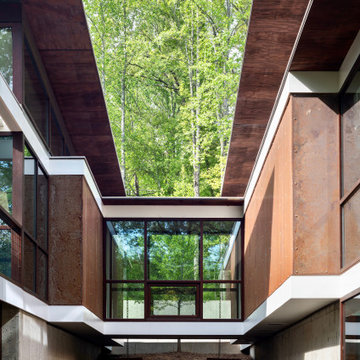
Holly Hill, a retirement home, whose owner's hobbies are gardening and restoration of classic cars, is nestled into the site contours to maximize views of the lake and minimize impact on the site.
Holly Hill is comprised of three wings joined by bridges: A wing facing a master garden to the east, another wing with workshop and a central activity, living, dining wing. Similar to a radiator the design increases the amount of exterior wall maximizing opportunities for natural ventilation during temperate months.
Other passive solar design features will include extensive eaves, sheltering porches and high-albedo roofs, as strategies for considerably reducing solar heat gain.
Daylighting with clerestories and solar tubes reduce daytime lighting requirements. Ground source geothermal heat pumps and superior to code insulation ensure minimal space conditioning costs. Corten steel siding and concrete foundation walls satisfy client requirements for low maintenance and durability. All light fixtures are LEDs.
Open and screened porches are strategically located to allow pleasant outdoor use at any time of day, particular season or, if necessary, insect challenge. Dramatic cantilevers allow the porches to project into the site’s beautiful mixed hardwood tree canopy without damaging root systems.
Guest arrive by vehicle with glimpses of the house and grounds through penetrations in the concrete wall enclosing the garden. One parked they are led through a garden composed of pavers, a fountain, benches, sculpture and plants. Views of the lake can be seen through and below the bridges.
Primary client goals were a sustainable low-maintenance house, primarily single floor living, orientation to views, natural light to interiors, maximization of individual privacy, creation of a formal outdoor space for gardening, incorporation of a full workshop for cars, generous indoor and outdoor social space for guests and parties.
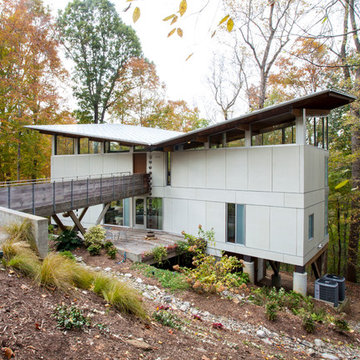
Jim Schmid Photography
Zweistöckiges Modernes Haus mit weißer Fassadenfarbe und Schmetterlingsdach in Charlotte
Zweistöckiges Modernes Haus mit weißer Fassadenfarbe und Schmetterlingsdach in Charlotte

Atlanta modern home designed by Dencity, LLC and built by Cablik Enterprises.
Einstöckiges Modernes Bungalow mit Schmetterlingsdach in Atlanta
Einstöckiges Modernes Bungalow mit Schmetterlingsdach in Atlanta
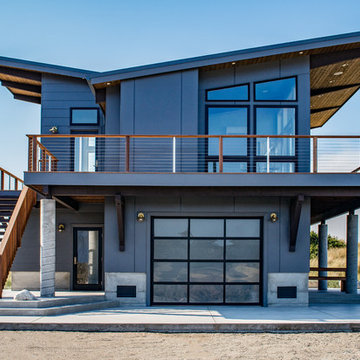
KMK Photography
Dreistöckiges Modernes Haus mit blauer Fassadenfarbe und Schmetterlingsdach in Seattle
Dreistöckiges Modernes Haus mit blauer Fassadenfarbe und Schmetterlingsdach in Seattle
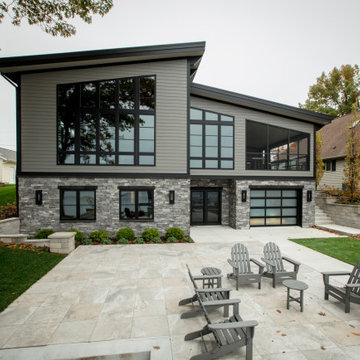
Großes, Zweistöckiges Mid-Century Einfamilienhaus mit grauer Fassadenfarbe, Schmetterlingsdach und Mix-Fassade in Grand Rapids

A contemporary duplex that has all of the contemporary trappings of glass panel garage doors and clean lines, but fits in with more traditional architecture on the block. Each unit has 3 bedrooms and 2.5 baths as well as its own private pool.
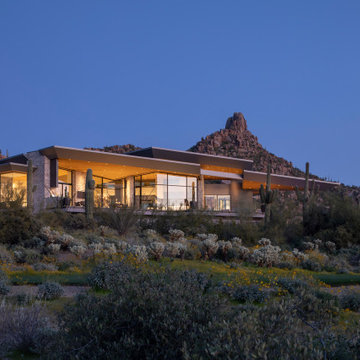
Scottsdale landmark Pinnacle Peak rises in the background of The Crusader, an angled glass and stone homage to the architect's Marine Corps aviator father.
Estancia Club
Builder: Peak Ventures
Interior Designer: Ownby Design
Landscape: High Desert Designs
Photography: Jeff Zaruba
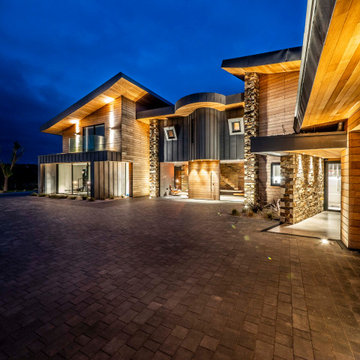
The Hide is a stunning, two-storey residential dwelling sitting above a Nature Reserve in the coastal resort of Bude.
Replacing an existing house of no architectural merit, the new design evolved a central core with two wings responding to site context by angling the wing elements outwards away from the core, allowing the occupiers to experience and take in the panoramic views. The large-glazed areas of the southern façade and slot windows horizontally and vertically aligned capture views all-round the dwelling.
Low-angled, mono-pitched, zinc standing seam roofs were used to contain the impact of the new building on its sensitive setting, with the roofs extending and overhanging some three feet beyond the dwelling walls, sheltering and covering the new building. The roofs were designed to mimic the undulating contours of the site when viewed from surrounding vantage points, concealing and absorbing this modern form into the landscape.
The Hide Was the winner of the South West Region LABC Building Excellence Award 2020 for ‘Best Individual New Home’.
Photograph: Rob Colwill
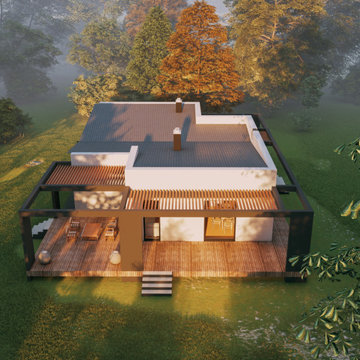
Mittelgroßes, Zweistöckiges Modernes Einfamilienhaus mit Putzfassade, weißer Fassadenfarbe, Blechdach, grauem Dach und Schmetterlingsdach in Sonstige
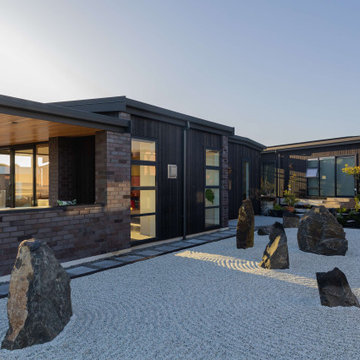
This stunning single level home is cleverly planned to accommodate the owners love of Japanese style gardens, with all rooms enjoying a view across the courtyard gardens or to the magnificent views to the north.
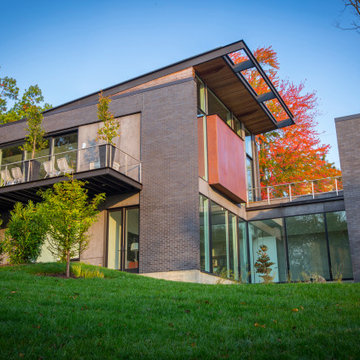
Zweistöckiges Modernes Einfamilienhaus mit Backsteinfassade, schwarzer Fassadenfarbe und Schmetterlingsdach in Cincinnati
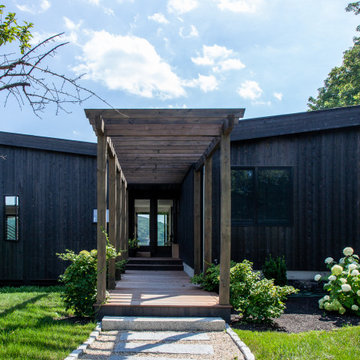
Mittelgroßes Modernes Haus mit schwarzer Fassadenfarbe, Schmetterlingsdach und Misch-Dachdeckung in New York
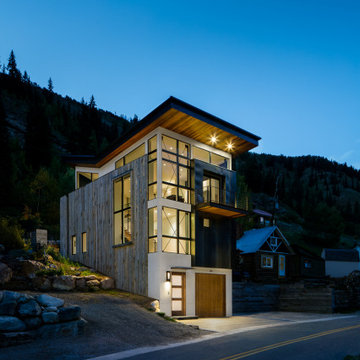
An industrial modern home with large, floor to ceiling windows, shed roofs, steel siding and accents.
Mittelgroßes, Dreistöckiges Industrial Einfamilienhaus mit Mix-Fassade, grauer Fassadenfarbe und Schmetterlingsdach in Denver
Mittelgroßes, Dreistöckiges Industrial Einfamilienhaus mit Mix-Fassade, grauer Fassadenfarbe und Schmetterlingsdach in Denver
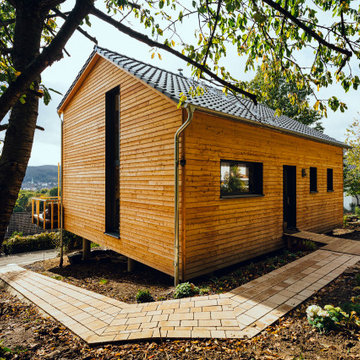
Das Holzhaus in Hagen wurde gemeinsam mit den beiden späteren Bewohnern entwickelt und exakt auf deren Bedürfnisse zugeschnitten. Das Haus ist zwar größer als ein Tiny House, bleibt aber mit 100 Quadratmetern Wohnfläche deutlich unter der klassischen Einfamilienhausgröße. Kurze Wege und praktische Raumaufteilungen waren den Eigentümern sehr wichtig.
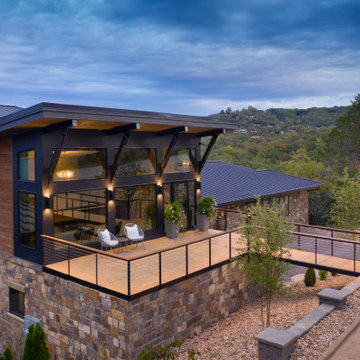
Photos: © 2020 Matt Kocourek, All
Rights Reserved
Großes, Dreistöckiges Modernes Haus mit brauner Fassadenfarbe, Schmetterlingsdach, Blechdach und braunem Dach in Sonstige
Großes, Dreistöckiges Modernes Haus mit brauner Fassadenfarbe, Schmetterlingsdach, Blechdach und braunem Dach in Sonstige

Seen here in the foreground is our floating, semi-enclosed "tea room." Situated between 3 heritage Japanese maple trees, we employed a special foundation so as to preserve these beautiful specimens.
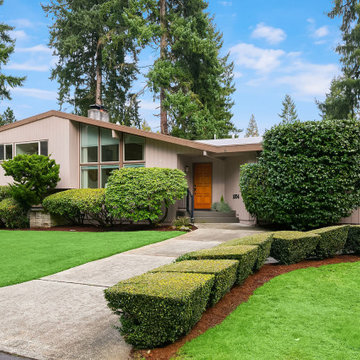
Midcentury home exterior with simple, but neatly landscaped garden with a grassy lawn and hedges.
Mittelgroßes, Einstöckiges Retro Haus mit beiger Fassadenfarbe und Schmetterlingsdach in Seattle
Mittelgroßes, Einstöckiges Retro Haus mit beiger Fassadenfarbe und Schmetterlingsdach in Seattle

This lakefront diamond in the rough lot was waiting to be discovered by someone with a modern naturalistic vision and passion. Maintaining an eco-friendly, and sustainable build was at the top of the client priority list. Designed and situated to benefit from passive and active solar as well as through breezes from the lake, this indoor/outdoor living space truly establishes a symbiotic relationship with its natural surroundings. The pie-shaped lot provided significant challenges with a street width of 50ft, a steep shoreline buffer of 50ft, as well as a powerline easement reducing the buildable area. The client desired a smaller home of approximately 2500sf that juxtaposed modern lines with the free form of the natural setting. The 250ft of lakefront afforded 180-degree views which guided the design to maximize this vantage point while supporting the adjacent environment through preservation of heritage trees. Prior to construction the shoreline buffer had been rewilded with wildflowers, perennials, utilization of clover and meadow grasses to support healthy animal and insect re-population. The inclusion of solar panels as well as hydroponic heated floors and wood stove supported the owner’s desire to be self-sufficient. Core ten steel was selected as the predominant material to allow it to “rust” as it weathers thus blending into the natural environment.
Häuser mit Schmetterlingsdach Ideen und Design
3