Häuser mit Verschalung Ideen und Design
Suche verfeinern:
Budget
Sortieren nach:Heute beliebt
61 – 80 von 7.968 Fotos
1 von 2
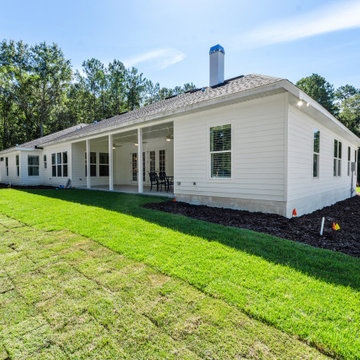
Mittelgroßes, Einstöckiges Landhaus Einfamilienhaus mit Faserzement-Fassade, weißer Fassadenfarbe, Walmdach, Schindeldach, schwarzem Dach und Verschalung in Sonstige
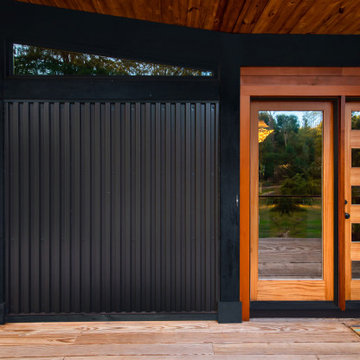
Updating a modern classic
These clients adore their home’s location, nestled within a 2-1/2 acre site largely wooded and abutting a creek and nature preserve. They contacted us with the intent of repairing some exterior and interior issues that were causing deterioration, and needed some assistance with the design and selection of new exterior materials which were in need of replacement.
Our new proposed exterior includes new natural wood siding, a stone base, and corrugated metal. New entry doors and new cable rails completed this exterior renovation.
Additionally, we assisted these clients resurrect an existing pool cabana structure and detached 2-car garage which had fallen into disrepair. The garage / cabana building was renovated in the same aesthetic as the main house.
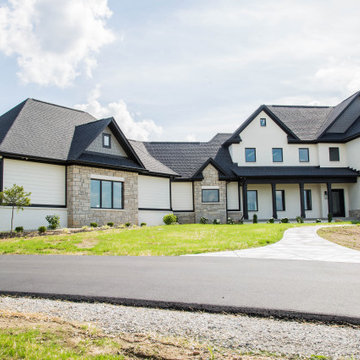
This expansive country home was designed specifically to take advantage of the elevation of the building site.
Großes, Zweistöckiges Country Einfamilienhaus mit Mix-Fassade, beiger Fassadenfarbe, Satteldach, Schindeldach, schwarzem Dach und Verschalung in Indianapolis
Großes, Zweistöckiges Country Einfamilienhaus mit Mix-Fassade, beiger Fassadenfarbe, Satteldach, Schindeldach, schwarzem Dach und Verschalung in Indianapolis
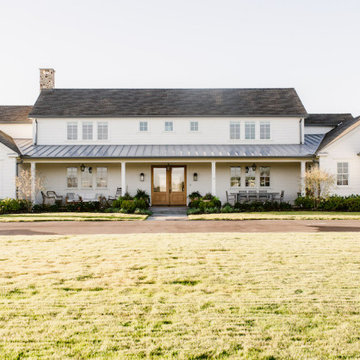
Großes, Zweistöckiges Country Einfamilienhaus mit Faserzement-Fassade, weißer Fassadenfarbe, Satteldach, Schindeldach, grauem Dach und Verschalung in Dallas

This project started as a cramped cape with little character and extreme water damage, but over the course of several months, it was transformed into a striking modern home with all the bells and whistles. Being just a short walk from Mackworth Island, the homeowner wanted to capitalize on the excellent location, so everything on the exterior and interior was replaced and upgraded. Walls were torn down on the first floor to make the kitchen, dining, and living areas more open to one another. A large dormer was added to the entire back of the house to increase the ceiling height in both bedrooms and create a more functional space. The completed home marries great function and design with efficiency and adds a little boldness to the neighborhood. Design by Tyler Karu Design + Interiors. Photography by Erin Little.

Mittelgroßes, Dreistöckiges Modernes Haus mit brauner Fassadenfarbe, Satteldach, Blechdach, Verschalung und grauem Dach in Sonstige
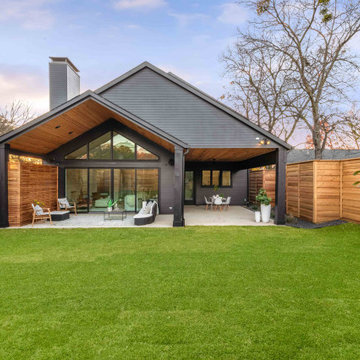
Unique, modern custom home in East Dallas.
Großes, Zweistöckiges Maritimes Einfamilienhaus mit Faserzement-Fassade, schwarzer Fassadenfarbe, Satteldach, Schindeldach, schwarzem Dach und Verschalung in Dallas
Großes, Zweistöckiges Maritimes Einfamilienhaus mit Faserzement-Fassade, schwarzer Fassadenfarbe, Satteldach, Schindeldach, schwarzem Dach und Verschalung in Dallas
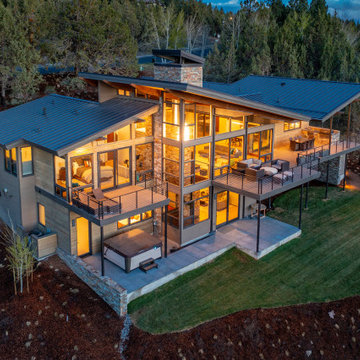
Großes, Zweistöckiges Retro Einfamilienhaus mit Schmetterlingsdach, Blechdach und Verschalung in Sonstige
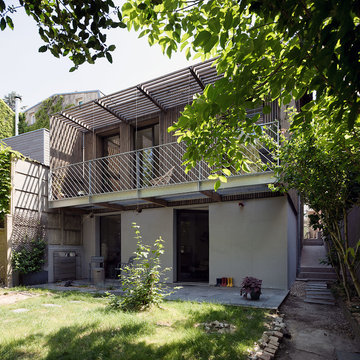
vue depuis l'arrière du jardin de l'extension
Mittelgroßes, Dreistöckiges Skandinavisches Haus mit beiger Fassadenfarbe, Flachdach und Verschalung in Paris
Mittelgroßes, Dreistöckiges Skandinavisches Haus mit beiger Fassadenfarbe, Flachdach und Verschalung in Paris

The James Hardie siding in Boothbay Blue calls attention to the bright white architectural details that lend this home a historical charm befitting of the surrounding homes.
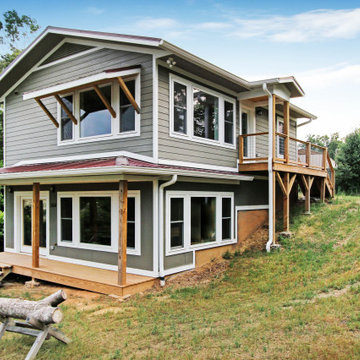
Kleines, Zweistöckiges Rustikales Haus mit grauer Fassadenfarbe, Satteldach, Blechdach, rotem Dach und Verschalung in Sonstige
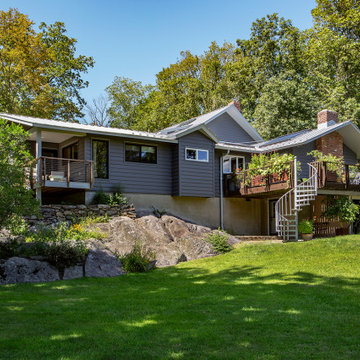
2nd story addition to create a 2-story living space with a library on the 2nd floor and an open gallery. The gallery space opens up to the living space down below, a live tree, and the owners' artwork. Skylights and expansive windows bring in natural lighting at all times of the day.
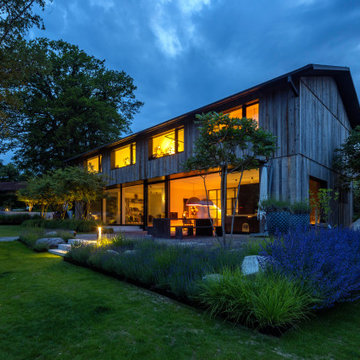
Großes, Zweistöckiges Modernes Haus mit grauer Fassadenfarbe, Satteldach, Ziegeldach, grauem Dach und Verschalung in München
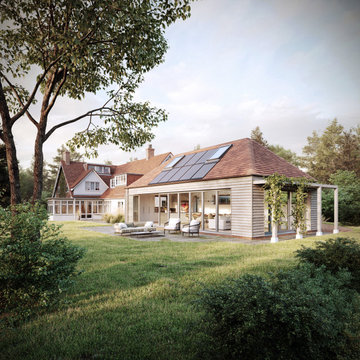
This early Edwardian 'Arts & Crafts' style house is located in the Western Escarpment Conservation Area near Ringwood.
The 86m2 extension lightly connects to the south of the existing non-designated heritage asset house by means of a glazed link.
The main hipped roof volume contains the kitchen, dining room and living room with nine metre wide biparting, bifolding doors to the west creating a strong connection with the 3 acre site.
A 'fabric first' approach to the extension and upgrades to insulation and heating / hot water system in the existing house have seen the EPC improve from 'F' to 'B'.
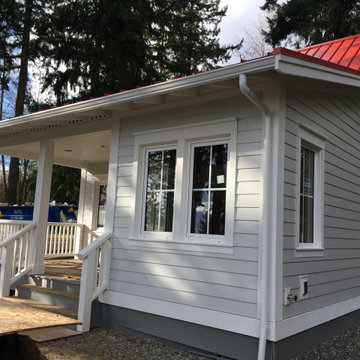
Cottage in progress
Kleines, Einstöckiges Uriges Einfamilienhaus mit Faserzement-Fassade, weißer Fassadenfarbe, Satteldach, Blechdach, rotem Dach und Verschalung in Seattle
Kleines, Einstöckiges Uriges Einfamilienhaus mit Faserzement-Fassade, weißer Fassadenfarbe, Satteldach, Blechdach, rotem Dach und Verschalung in Seattle
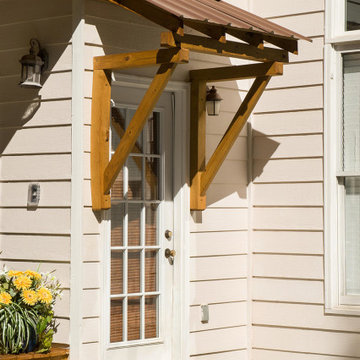
After photo of simple bracket portico to protect side door. Portico features a wood frame and metal roof to match rustic deck nearby.
Kleines, Zweistöckiges Einfamilienhaus mit Vinylfassade, beiger Fassadenfarbe, Pultdach, Blechdach, braunem Dach und Verschalung in Atlanta
Kleines, Zweistöckiges Einfamilienhaus mit Vinylfassade, beiger Fassadenfarbe, Pultdach, Blechdach, braunem Dach und Verschalung in Atlanta
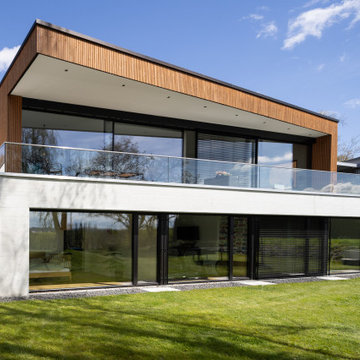
Zweistöckiges Modernes Haus mit Betonfassade, Satteldach und Verschalung in Stuttgart
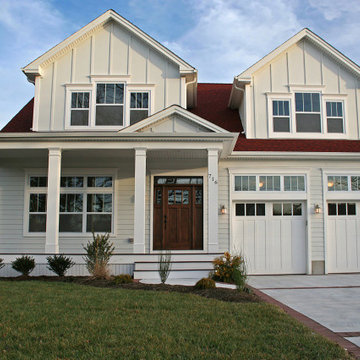
Zweistöckiges Klassisches Einfamilienhaus mit Vinylfassade, beiger Fassadenfarbe, Satteldach, Schindeldach, rotem Dach und Verschalung in Philadelphia
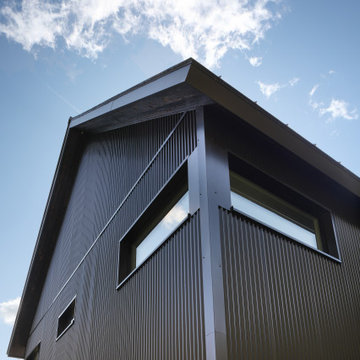
Zweistöckiges Modernes Einfamilienhaus mit Metallfassade, schwarzer Fassadenfarbe, Satteldach, Blechdach, schwarzem Dach und Verschalung in Sonstige
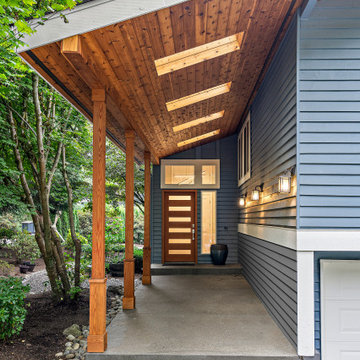
We addressed the breezeway entry by wrapping the existing 4×4 posts and enclosing the exposed rafters for a more substantial, finished look that better matched the statement door we had added during the previous upgrade – a fir piece with six glass panels and mid-century modern style hardware in satin nickel. We completed the ceiling in the breezeway in a similar style by covering it with tongue and groove pine. We also added several skylights that provide additional daylight, creating a much friendlier entrance for visitors. We continued the tongue and groove pine across the underside of the overhang along the front of the house and into the deck design on the back, to tie both sides of the home together.
Häuser mit Verschalung Ideen und Design
4