Häuser mit Wandpaneelen Ideen und Design
Suche verfeinern:
Budget
Sortieren nach:Heute beliebt
201 – 220 von 8.366 Fotos
1 von 2
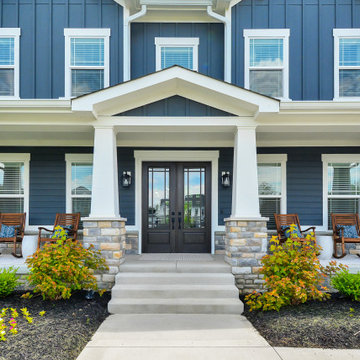
Mittelgroßes, Zweistöckiges Klassisches Einfamilienhaus mit Faserzement-Fassade, blauer Fassadenfarbe, Satteldach, Schindeldach und Wandpaneelen in Kolumbus
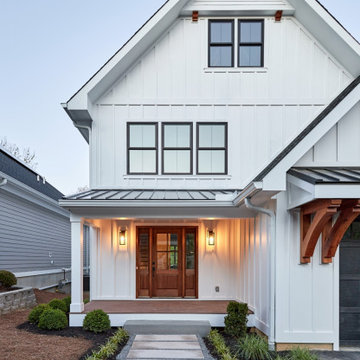
A for-market house finished in 2021. The house sits on a narrow, hillside lot overlooking the Square below.
photography: Viktor Ramos
Großes, Dreistöckiges Landhausstil Haus mit Faserzement-Fassade, weißer Fassadenfarbe, Satteldach, Blechdach, grauem Dach und Wandpaneelen in Cincinnati
Großes, Dreistöckiges Landhausstil Haus mit Faserzement-Fassade, weißer Fassadenfarbe, Satteldach, Blechdach, grauem Dach und Wandpaneelen in Cincinnati

We're just about to pour the concrete walkway up to the front door of this modern farmhouse. Next comes landscaping!
Mittelgroßes, Zweistöckiges Landhausstil Haus mit weißer Fassadenfarbe, Satteldach, Schindeldach, grauem Dach und Wandpaneelen in San Francisco
Mittelgroßes, Zweistöckiges Landhausstil Haus mit weißer Fassadenfarbe, Satteldach, Schindeldach, grauem Dach und Wandpaneelen in San Francisco

Sauna with vinyl siding and aluminum soffits.
Kleines, Einstöckiges Modernes Haus mit Vinylfassade, schwarzer Fassadenfarbe, Pultdach, Blechdach, schwarzem Dach und Wandpaneelen in Sonstige
Kleines, Einstöckiges Modernes Haus mit Vinylfassade, schwarzer Fassadenfarbe, Pultdach, Blechdach, schwarzem Dach und Wandpaneelen in Sonstige

Studio McGee's New McGee Home featuring Tumbled Natural Stones, Painted brick, and Lap Siding.
Großes, Zweistöckiges Klassisches Einfamilienhaus mit Mix-Fassade, bunter Fassadenfarbe, Satteldach, Schindeldach, braunem Dach und Wandpaneelen in Salt Lake City
Großes, Zweistöckiges Klassisches Einfamilienhaus mit Mix-Fassade, bunter Fassadenfarbe, Satteldach, Schindeldach, braunem Dach und Wandpaneelen in Salt Lake City

Geräumiges, Dreistöckiges Modernes Einfamilienhaus mit Backsteinfassade, schwarzer Fassadenfarbe, Misch-Dachdeckung, schwarzem Dach und Wandpaneelen in Atlanta

Perfect for a small rental for income or for someone in your family, this one bedroom unit features an open concept.
Kleines, Einstöckiges Maritimes Tiny House mit Faserzement-Fassade, weißer Fassadenfarbe, Satteldach, Schindeldach, schwarzem Dach und Wandpaneelen in San Diego
Kleines, Einstöckiges Maritimes Tiny House mit Faserzement-Fassade, weißer Fassadenfarbe, Satteldach, Schindeldach, schwarzem Dach und Wandpaneelen in San Diego

This 1,650 sf beach house was designed and built to meed FEMA regulations given it proximity to ocean storm surges and flood plane. It is built 5 feet above grade with a skirt that effectively allows the ocean surge to flow underneath the house should such an event occur.
The approval process was considerable given the client needed natural resource special permits given the proximity of wetlands and zoning variances due to pyramid law issues.

Geräumiges, Zweistöckiges Country Einfamilienhaus mit Steinfassade, grauer Fassadenfarbe, Satteldach, Misch-Dachdeckung, grauem Dach und Wandpaneelen in Charlotte
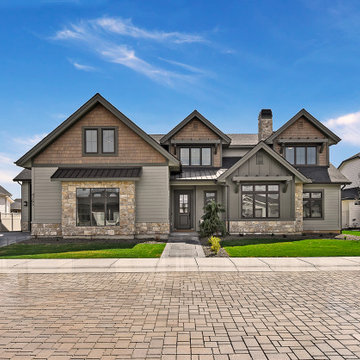
The Sawtooth is a modern twist on the classic cottage aesthetic. Rounded arches, patterned tiles, vertical shiplap paneling, built-in reading loft, and a gorgeous white oak second kitchen island are just some of the elements that add so much charm to this 3,665 SF two-level. So much space with 4 bedrooms, 3.5 baths, office, an enormous bonus room, and a 3-car plus RV garage! But that’s not all...you’ll love enjoying Idaho’s sunsets from the covered patio!

Großes, Zweistöckiges Landhaus Einfamilienhaus mit Faserzement-Fassade, roter Fassadenfarbe, Satteldach, Blechdach, grauem Dach und Wandpaneelen in Seattle

Garden and rear facade of a 1960s remodelled and extended detached house in Japanese & Scandinavian style.
Mittelgroßes, Zweistöckiges Nordisches Haus mit brauner Fassadenfarbe, Flachdach, schwarzem Dach und Wandpaneelen in Surrey
Mittelgroßes, Zweistöckiges Nordisches Haus mit brauner Fassadenfarbe, Flachdach, schwarzem Dach und Wandpaneelen in Surrey

Stunning vertical board and batten accented with a lush mixed stone watertable really makes this modern farmhouse pop! This is arguably our most complete home to date featuring the perfect balance of natural elements and crisp pops of modern clean lines.

Einstöckiges Modernes Einfamilienhaus mit Backsteinfassade, brauner Fassadenfarbe, Walmdach, Schindeldach, grauem Dach und Wandpaneelen in Austin

The welcoming Front Covered Porch of The Catilina. View House Plan THD-5289: https://www.thehousedesigners.com/plan/catilina-1013-5289/
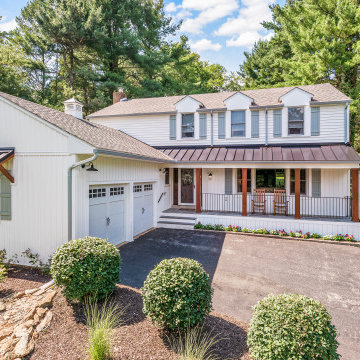
Großes, Zweistöckiges Landhaus Einfamilienhaus mit weißer Fassadenfarbe, Misch-Dachdeckung, braunem Dach, Wandpaneelen und Satteldach in Philadelphia
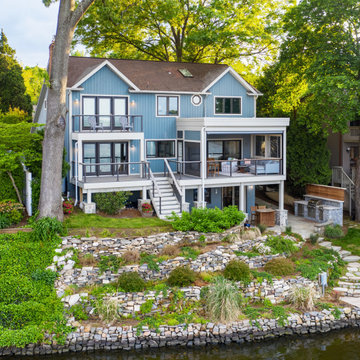
Zweistöckiges Haus mit blauer Fassadenfarbe, Schindeldach, rotem Dach und Wandpaneelen in Sonstige

Mittelgroßes, Einstöckiges Modernes Einfamilienhaus mit Mix-Fassade, blauer Fassadenfarbe, Pultdach, Schindeldach, schwarzem Dach und Wandpaneelen in Sonstige

Mittelgroßes, Dreistöckiges Landhausstil Einfamilienhaus mit Mix-Fassade, weißer Fassadenfarbe, Satteldach, Blechdach, grauem Dach und Wandpaneelen in Philadelphia
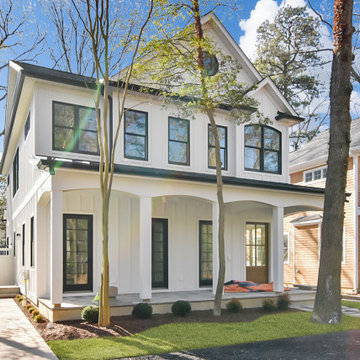
Located in The Pines area of Downtown Rehoboth Beach, Delaware. White Modern Farmhouse Coastal Cottage Style, custom luxury home on a narrow lot by McGregor Custom Homes.
Häuser mit Wandpaneelen Ideen und Design
11