Häuser mit Wandpaneelen Ideen und Design
Suche verfeinern:
Budget
Sortieren nach:Heute beliebt
1 – 20 von 8.373 Fotos
1 von 2

Großes, Zweistöckiges Landhaus Einfamilienhaus mit gestrichenen Ziegeln, weißer Fassadenfarbe, Satteldach, Schindeldach, schwarzem Dach und Wandpaneelen in Charlotte
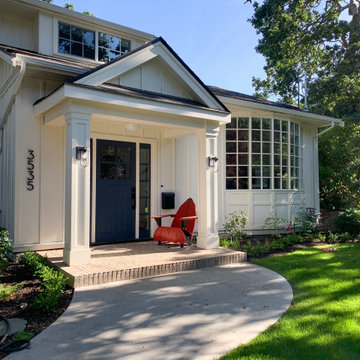
Modern Farmhouse exterior front door with brick floor and navy blue front door
Großes, Zweistöckiges Landhausstil Haus mit weißer Fassadenfarbe, Walmdach, Schindeldach, grauem Dach und Wandpaneelen in San Francisco
Großes, Zweistöckiges Landhausstil Haus mit weißer Fassadenfarbe, Walmdach, Schindeldach, grauem Dach und Wandpaneelen in San Francisco

Kurtis Miller - KM Pics
Zweistöckiges, Mittelgroßes Landhausstil Einfamilienhaus mit Mix-Fassade, roter Fassadenfarbe, Satteldach, Schindeldach, Wandpaneelen und Schindeln in Atlanta
Zweistöckiges, Mittelgroßes Landhausstil Einfamilienhaus mit Mix-Fassade, roter Fassadenfarbe, Satteldach, Schindeldach, Wandpaneelen und Schindeln in Atlanta
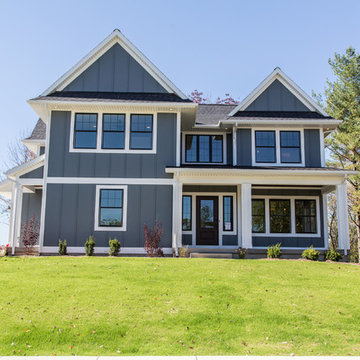
Elizabeth Kelley Photography
Zweistöckiges Landhausstil Haus mit grauer Fassadenfarbe und Wandpaneelen in Grand Rapids
Zweistöckiges Landhausstil Haus mit grauer Fassadenfarbe und Wandpaneelen in Grand Rapids
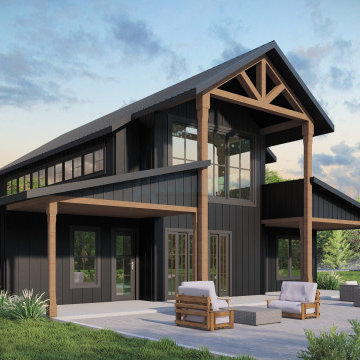
Indulge in the perfect fusion of modern comfort and rustic allure with our exclusive Barndominium House Plan. Spanning 3915 sq-ft, it begins with a captivating entry porch, setting the stage for the elegance that lies within.
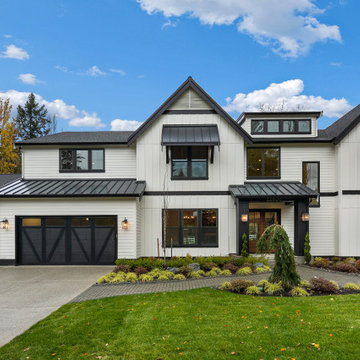
The Barbaro is a stunning modern farmhouse, combining the charm of rustic elements with sleek contemporary design. Its black-and-white color scheme creates a striking visual contrast that instantly catches the eye. The exterior showcases white sliding walls that provide a clean and crisp backdrop, while the black roofing and garage doors add a touch of modern sophistication.
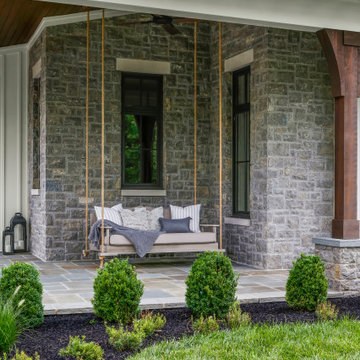
Großes, Zweistöckiges Landhausstil Einfamilienhaus mit Mix-Fassade, Misch-Dachdeckung, grauem Dach und Wandpaneelen in Nashville
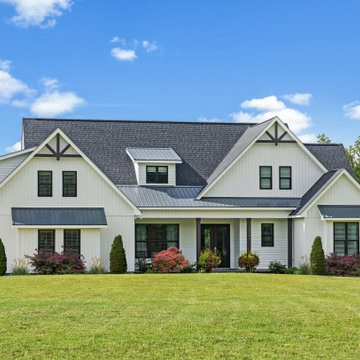
The Sloan is overflowing with modern farmhouse curb-appeal, from the decorative wooden brackets adorning the gables to the metal accent roof. The floor plan is equally impressive with a gourmet island kitchen, spacious dining room and ample outdoor living. Just inside the garage entry, a pantry is available for easy grocery drop-off and the utility room accesses a side porch and features a laundry sink. The master bedroom is a luxury retreat and two additional bedrooms complete the first floor. Upstairs, a bonus room with full bathroom functions as a guest suite or media room.
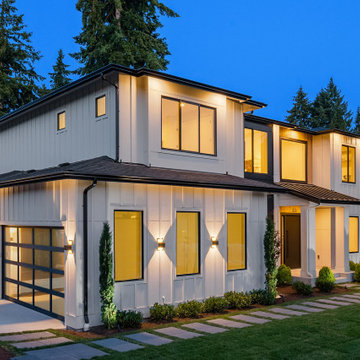
Großes, Zweistöckiges Modernes Einfamilienhaus mit Betonfassade, weißer Fassadenfarbe, Walmdach, Misch-Dachdeckung, schwarzem Dach und Wandpaneelen in Seattle
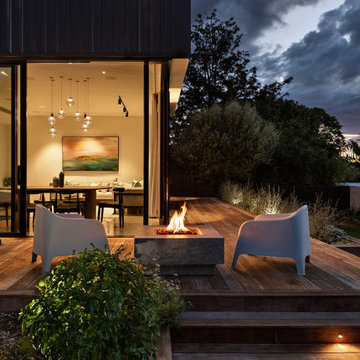
Mittelgroßes, Zweistöckiges Modernes Einfamilienhaus mit Backsteinfassade, weißer Fassadenfarbe, Satteldach, Blechdach, schwarzem Dach und Wandpaneelen in Auckland
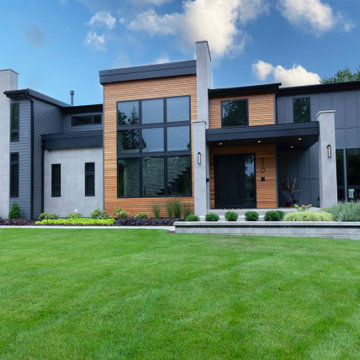
Amazing Contemporary home with 3 car garage, board & batten and cedar siding with tile accents.
Zweistöckiges Modernes Einfamilienhaus mit Mix-Fassade, bunter Fassadenfarbe, Schindeldach, schwarzem Dach und Wandpaneelen in Chicago
Zweistöckiges Modernes Einfamilienhaus mit Mix-Fassade, bunter Fassadenfarbe, Schindeldach, schwarzem Dach und Wandpaneelen in Chicago
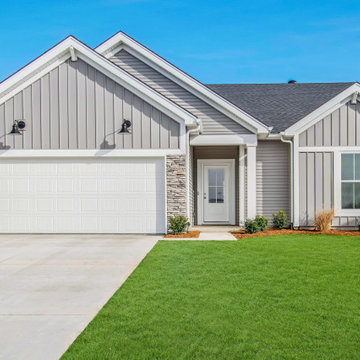
Mittelgroßes, Einstöckiges Landhaus Einfamilienhaus mit Vinylfassade, Schindeldach, Wandpaneelen, grauer Fassadenfarbe, Satteldach und schwarzem Dach in Louisville
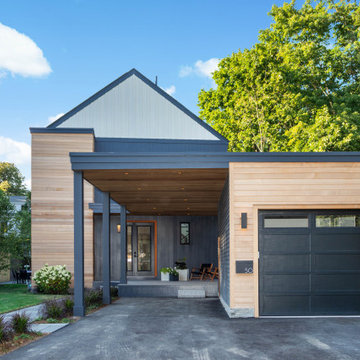
Street view of tasteful modern contemporary located on a narrow lot in Concord, MA.
Kleines, Dreistöckiges Modernes Einfamilienhaus mit Mix-Fassade, schwarzer Fassadenfarbe, Satteldach und Wandpaneelen in Boston
Kleines, Dreistöckiges Modernes Einfamilienhaus mit Mix-Fassade, schwarzer Fassadenfarbe, Satteldach und Wandpaneelen in Boston
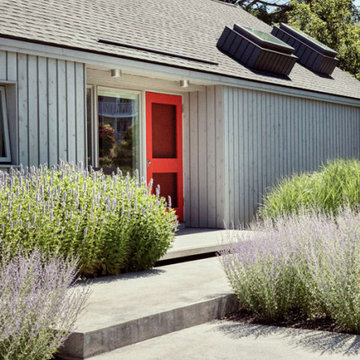
Vertical wood siding and the orange front door set off the exterior of this renovated coastal Maine home.
Zweistöckiges Modernes Haus mit grauer Fassadenfarbe, Satteldach, Schindeldach, grauem Dach und Wandpaneelen in Portland Maine
Zweistöckiges Modernes Haus mit grauer Fassadenfarbe, Satteldach, Schindeldach, grauem Dach und Wandpaneelen in Portland Maine
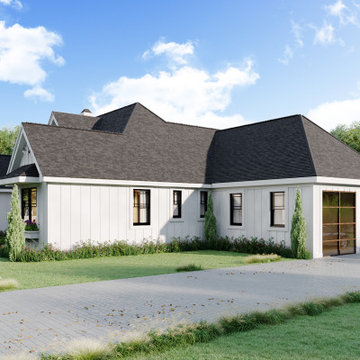
Side view of our exclusive Leesburg farmhouse featuring Clopay AVANTE® Collection garage doors. View THD-8794: https://www.thehousedesigners.com/plan/leesburg-8794/
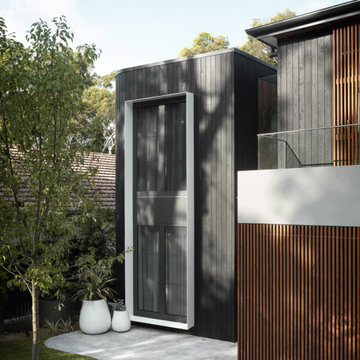
Geräumiges, Dreistöckiges Modernes Haus mit schwarzer Fassadenfarbe, Walmdach, Blechdach, schwarzem Dach und Wandpaneelen in Sydney

The covered porches on the front and back have fans and flow to and from the main living space. There is a powder room accessed through the back porch to accommodate guests after the pool is completed.
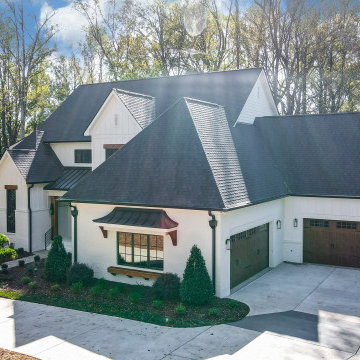
Großes, Zweistöckiges Landhausstil Einfamilienhaus mit gestrichenen Ziegeln, weißer Fassadenfarbe, Satteldach, Schindeldach, schwarzem Dach und Wandpaneelen in Charlotte

Builder: JR Maxwell
Photography: Juan Vidal
Zweistöckiges Landhaus Einfamilienhaus mit weißer Fassadenfarbe, Schindeldach, schwarzem Dach und Wandpaneelen in Philadelphia
Zweistöckiges Landhaus Einfamilienhaus mit weißer Fassadenfarbe, Schindeldach, schwarzem Dach und Wandpaneelen in Philadelphia

Zweistöckiges Klassisches Einfamilienhaus mit Backsteinfassade, weißer Fassadenfarbe, Satteldach, Schindeldach, grauem Dach und Wandpaneelen in Atlanta
Häuser mit Wandpaneelen Ideen und Design
1