Hausbar mit Porzellan-Bodenfliesen Ideen und Design
Suche verfeinern:
Budget
Sortieren nach:Heute beliebt
141 – 160 von 2.614 Fotos
1 von 2
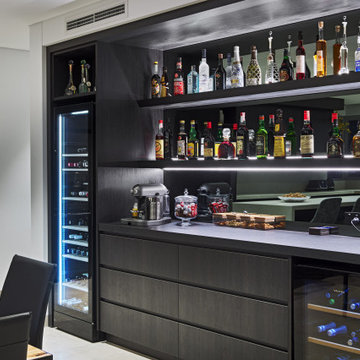
Einzeilige, Mittelgroße Moderne Hausbar mit flächenbündigen Schrankfronten, schwarzen Schränken, Rückwand aus Spiegelfliesen, Porzellan-Bodenfliesen, grauem Boden und schwarzer Arbeitsplatte in Perth

Große Moderne Hausbar in U-Form mit Bartresen, Unterbauwaschbecken, flächenbündigen Schrankfronten, grauen Schränken, Quarzit-Arbeitsplatte, Küchenrückwand in Grau, Porzellan-Bodenfliesen, grauem Boden und grauer Arbeitsplatte in Salt Lake City
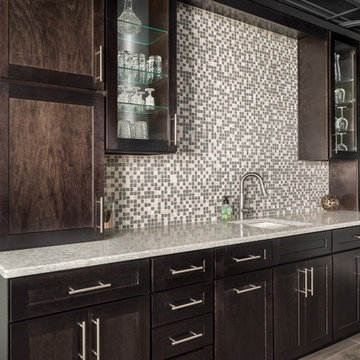
Einzeilige, Mittelgroße Klassische Hausbar mit Bartresen, Unterbauwaschbecken, Schrankfronten im Shaker-Stil, dunklen Holzschränken, Quarzwerkstein-Arbeitsplatte, bunter Rückwand, Rückwand aus Mosaikfliesen, Porzellan-Bodenfliesen und grauem Boden in St. Louis
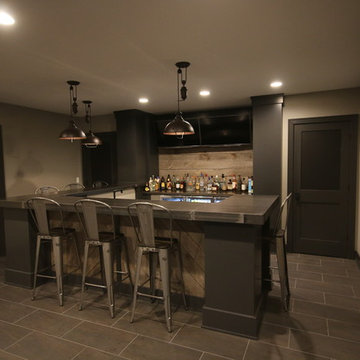
Mittelgroße Industrial Hausbar in U-Form mit Bartheke, Betonarbeitsplatte, Küchenrückwand in Braun, Rückwand aus Holz, Porzellan-Bodenfliesen, grauem Boden und grauer Arbeitsplatte in Chicago
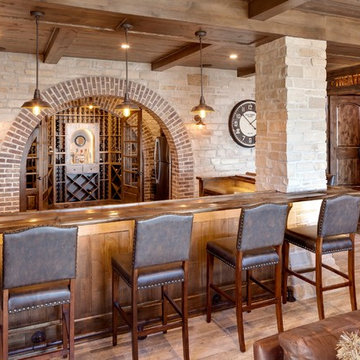
Jon Huelskamp Landmark Photography
Große Rustikale Hausbar in U-Form mit Einbauwaschbecken, Arbeitsplatte aus Holz, Rückwand aus Steinfliesen, Porzellan-Bodenfliesen, Bartheke, dunklen Holzschränken, Küchenrückwand in Grau, beigem Boden und brauner Arbeitsplatte in Chicago
Große Rustikale Hausbar in U-Form mit Einbauwaschbecken, Arbeitsplatte aus Holz, Rückwand aus Steinfliesen, Porzellan-Bodenfliesen, Bartheke, dunklen Holzschränken, Küchenrückwand in Grau, beigem Boden und brauner Arbeitsplatte in Chicago
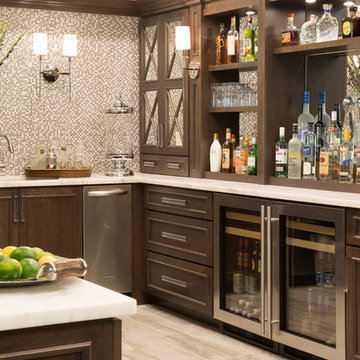
Mittelgroße Klassische Hausbar in U-Form mit Bartresen, Unterbauwaschbecken, Schrankfronten mit vertiefter Füllung, dunklen Holzschränken, Quarzwerkstein-Arbeitsplatte, bunter Rückwand, Rückwand aus Mosaikfliesen und Porzellan-Bodenfliesen in St. Louis
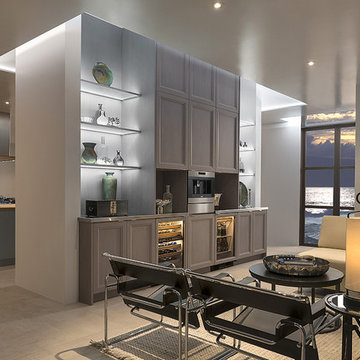
Beverage Bar featuring Wood-Mode 84 cabinets. Door style featured is Whitney Recessed in Walnut with a Matte Winter Sky finish. All cabinets are finished off with a tab pulls and SubZero Wolf appliances. Stainless Steel countertops, Benjamin Moore paint and glass shelves surround the beautiful Wood-Mode cabinets.
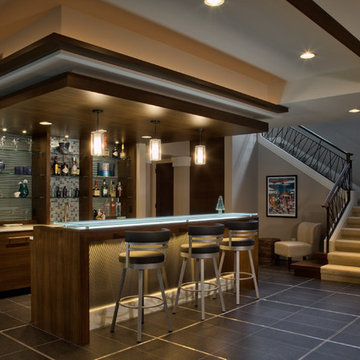
Saari & Forrai Photography
Briarwood II Construction
Einzeilige, Große Moderne Hausbar mit Bartheke, flächenbündigen Schrankfronten, braunen Schränken, Glas-Arbeitsplatte, Küchenrückwand in Blau, Rückwand aus Glasfliesen, Porzellan-Bodenfliesen, grauem Boden und blauer Arbeitsplatte in Minneapolis
Einzeilige, Große Moderne Hausbar mit Bartheke, flächenbündigen Schrankfronten, braunen Schränken, Glas-Arbeitsplatte, Küchenrückwand in Blau, Rückwand aus Glasfliesen, Porzellan-Bodenfliesen, grauem Boden und blauer Arbeitsplatte in Minneapolis
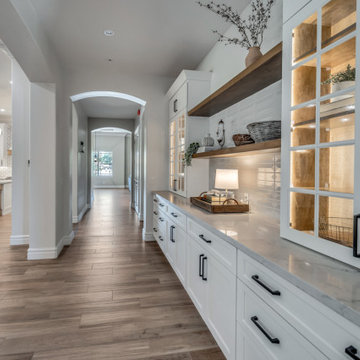
Große Klassische Hausbar mit trockener Bar, Schrankfronten im Shaker-Stil, weißen Schränken, Quarzit-Arbeitsplatte, Küchenrückwand in Weiß, Rückwand aus Porzellanfliesen, Porzellan-Bodenfliesen, buntem Boden und grauer Arbeitsplatte in Phoenix
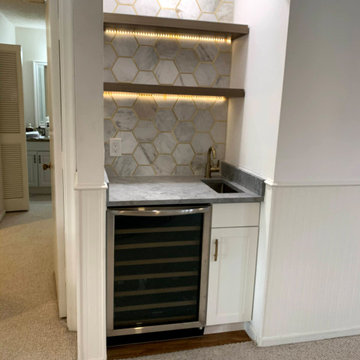
In this Cutest and Luxury Home Bar we use a soft but eye catching pallet with gold taps and beautiful accent mosaic.
Einzeilige, Kleine Moderne Hausbar mit Bartresen, Unterbauwaschbecken, Schrankfronten im Shaker-Stil, weißen Schränken, Marmor-Arbeitsplatte, Küchenrückwand in Weiß, Rückwand aus Marmor, Porzellan-Bodenfliesen, braunem Boden und grauer Arbeitsplatte in Miami
Einzeilige, Kleine Moderne Hausbar mit Bartresen, Unterbauwaschbecken, Schrankfronten im Shaker-Stil, weißen Schränken, Marmor-Arbeitsplatte, Küchenrückwand in Weiß, Rückwand aus Marmor, Porzellan-Bodenfliesen, braunem Boden und grauer Arbeitsplatte in Miami
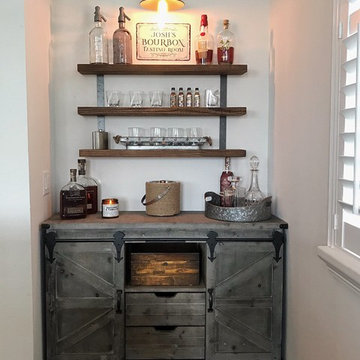
Einzeilige, Kleine Klassische Hausbar mit Barwagen, Schränken im Used-Look, Edelstahl-Arbeitsplatte, Küchenrückwand in Weiß, Porzellan-Bodenfliesen, braunem Boden und grauer Arbeitsplatte in Tampa
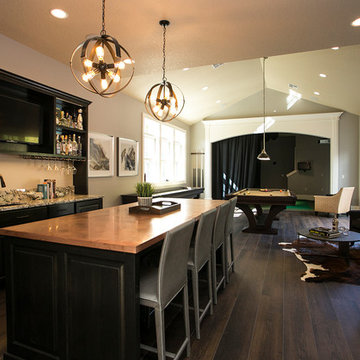
Our team renovated and completely furnished our client’s Tualatin home three years ago and when they planned a move to a much larger home in Lake Oswego, they included ATIID in a major renovation, new addition and furnishings. We first determined the best way to incorporate the furniture we’d recently sourced for every room in their current home, then upgrade new formal and entertaining spaces big time with color and style! In the living room, we looked to custom furnishings, natural textures and a splash of fresh green to create the ultimate family gathering space. Hand painted wallpaper inspired our formal dining room, where bold blue and mixed metals meet warm wood tones and an awe-inspiring chandelier. Wallpaper also added interest in the powder bath, master and guest bedrooms. The most significant change to the home was the addition of the “Play Room” with golf simulator, outdoor living room and swimming pool for decidedly grown-up entertaining. This home is large but the spaces live cozy and welcoming for the family and all their friends!
Photography by Cody Wheeler
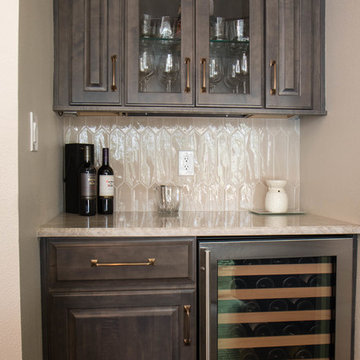
Kleine Klassische Hausbar mit profilierten Schrankfronten, grauen Schränken, Quarzit-Arbeitsplatte, Küchenrückwand in Grau, Rückwand aus Porzellanfliesen, Porzellan-Bodenfliesen, braunem Boden und grauer Arbeitsplatte in Orlando
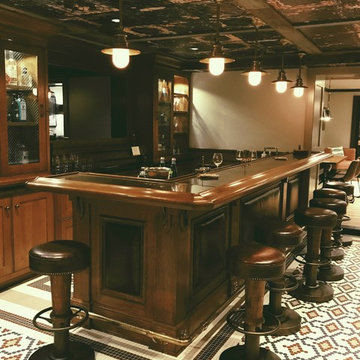
Restoration Hardware Stools, Hudson Valley Lights, Daltile Mosaic Floor
Klassische Hausbar mit Bartheke, Schrankfronten im Shaker-Stil, dunklen Holzschränken und Porzellan-Bodenfliesen in New York
Klassische Hausbar mit Bartheke, Schrankfronten im Shaker-Stil, dunklen Holzschränken und Porzellan-Bodenfliesen in New York
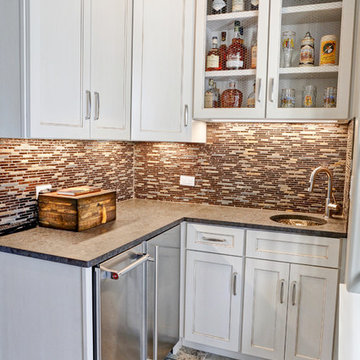
Kleine Klassische Hausbar in L-Form mit Bartresen, Unterbauwaschbecken, weißen Schränken, Schrankfronten mit vertiefter Füllung, Quarzwerkstein-Arbeitsplatte, bunter Rückwand, Rückwand aus Stäbchenfliesen, Porzellan-Bodenfliesen und braunem Boden in Austin
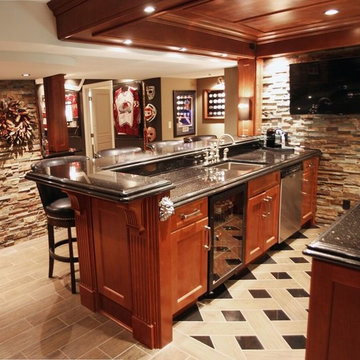
Zweizeilige, Große Klassische Hausbar mit Bartresen, Unterbauwaschbecken, Schrankfronten mit vertiefter Füllung, hellbraunen Holzschränken, Granit-Arbeitsplatte, Küchenrückwand in Schwarz, Rückwand aus Stein und Porzellan-Bodenfliesen

Paul Grdina- http://paulgrdinaphoto.photoshelter.com/
What started out as a kitchen reno grew into a main floor renovation very quickly.
The living room at the front of this house was relatively unused as it was awkwardly accessed near the front door away from the kitchen/living area. To solve this we opened up the walls creating a large staircase to the now connected living room. Laundry moved downstairs just off the garage and the family room was also given an update. The kitchen, the start of this whole endeavour was beautifully redone with a substantially larger island with seating. Exterior door and windows in the back were moved and made large which allows for more light, and in this case a large kitchen perimeter for this family that loves to entertain.

New build dreams always require a clear design vision and this 3,650 sf home exemplifies that. Our clients desired a stylish, modern aesthetic with timeless elements to create balance throughout their home. With our clients intention in mind, we achieved an open concept floor plan complimented by an eye-catching open riser staircase. Custom designed features are showcased throughout, combined with glass and stone elements, subtle wood tones, and hand selected finishes.
The entire home was designed with purpose and styled with carefully curated furnishings and decor that ties these complimenting elements together to achieve the end goal. At Avid Interior Design, our goal is to always take a highly conscious, detailed approach with our clients. With that focus for our Altadore project, we were able to create the desirable balance between timeless and modern, to make one more dream come true.
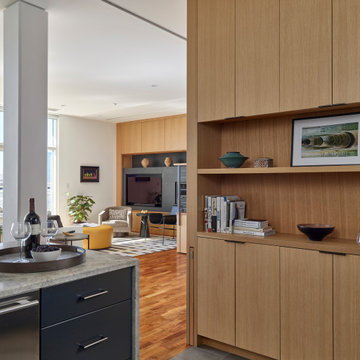
Kitchen bar cabinetry with pull-out dog gate. Photo: Jeffrey Totaro.
Kleine, Einzeilige Moderne Hausbar ohne Waschbecken mit trockener Bar, flächenbündigen Schrankfronten, hellen Holzschränken, Arbeitsplatte aus Holz, Rückwand aus Holz, Porzellan-Bodenfliesen und grauem Boden in Philadelphia
Kleine, Einzeilige Moderne Hausbar ohne Waschbecken mit trockener Bar, flächenbündigen Schrankfronten, hellen Holzschränken, Arbeitsplatte aus Holz, Rückwand aus Holz, Porzellan-Bodenfliesen und grauem Boden in Philadelphia
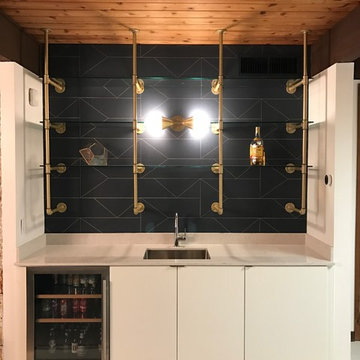
After Photo: Bar
Einzeilige, Kleine Mid-Century Hausbar mit Bartresen, Unterbauwaschbecken, flächenbündigen Schrankfronten, weißen Schränken, Quarzwerkstein-Arbeitsplatte, Küchenrückwand in Grau, Porzellan-Bodenfliesen und grauem Boden in Austin
Einzeilige, Kleine Mid-Century Hausbar mit Bartresen, Unterbauwaschbecken, flächenbündigen Schrankfronten, weißen Schränken, Quarzwerkstein-Arbeitsplatte, Küchenrückwand in Grau, Porzellan-Bodenfliesen und grauem Boden in Austin
Hausbar mit Porzellan-Bodenfliesen Ideen und Design
8