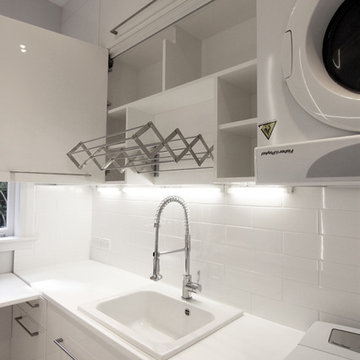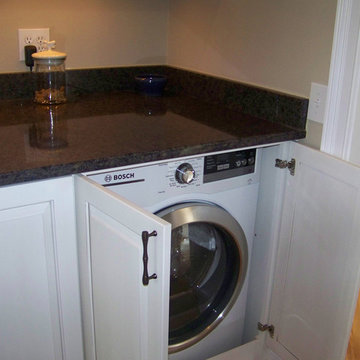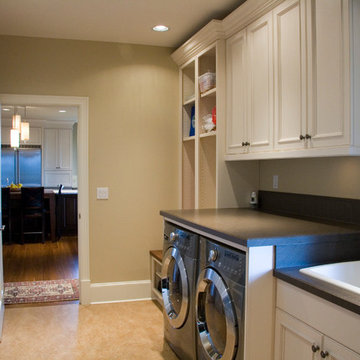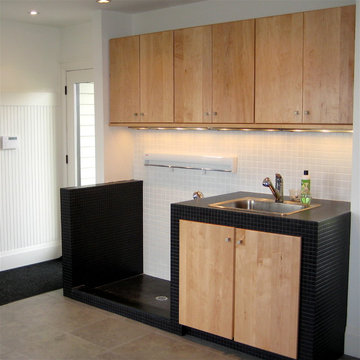Hauswirtschaftsraum Ideen und Design
Suche verfeinern:
Budget
Sortieren nach:Heute beliebt
1901 – 1920 von 146.923 Fotos

Cocktails and fresh linens? This client required not only space for the washer and dryer in the master bathroom but a way to hide them. The gorgeous cabinetry is toped by a honed black slab that has been inset into the cabinetry top. Removable doors at the counter height allow access to water shut off. The cabinetry above houses supplies as well as clean linens and cocktail glasses. The cabinets at the top open to allow easy attic access.
John Lennon Photography
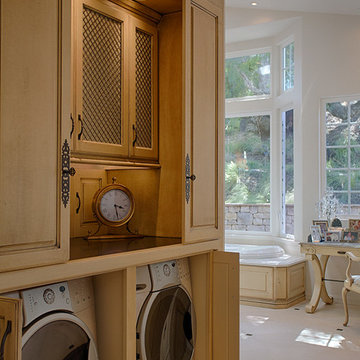
Cocktails and fresh linens? This client required not only space for the washer and dryer in the master bathroom but a way to hide them. The gorgeous cabinetry is toped by a honed black slab that has been inset into the cabinetry top. Removable doors at the counter height allow access to water shut off. The cabinetry above houses supplies as well as clean linens and cocktail glasses. The cabinets at the top open to allow easy attic access. Counter top pocket doors can close to hide any work in progress
John Lennon Photography
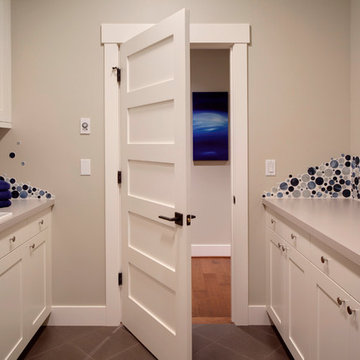
Playful Bubblicious tile acts as a backsplash in this simple, spacious laundry room.
Photo: Clarity Northwest
Zweizeiliger, Mittelgroßer Moderner Hauswirtschaftsraum mit Einbauwaschbecken, Schrankfronten im Shaker-Stil, weißen Schränken, Laminat-Arbeitsplatte, beiger Wandfarbe, Keramikboden und Waschmaschine und Trockner nebeneinander in Seattle
Zweizeiliger, Mittelgroßer Moderner Hauswirtschaftsraum mit Einbauwaschbecken, Schrankfronten im Shaker-Stil, weißen Schränken, Laminat-Arbeitsplatte, beiger Wandfarbe, Keramikboden und Waschmaschine und Trockner nebeneinander in Seattle
Finden Sie den richtigen Experten für Ihr Projekt
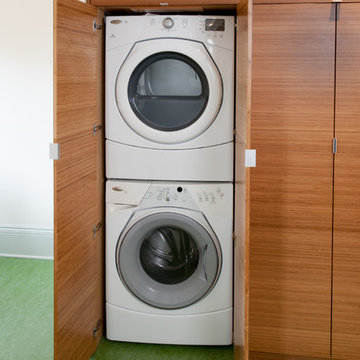
Treve Johnson Photography. This kitchen features Amber 3 ply bamboo cabinets - the bamboo is crossed up in the lay up of the plywood, adding strength and also a nice feature when the doors are open. The interior of the cabinets are made from pre finished maple plywood. Custom features include the island, the stacked washer dryer cabinet, a four bin pull-out garbage unit, and corner hardware on the top and bottom of each corner cabinet.
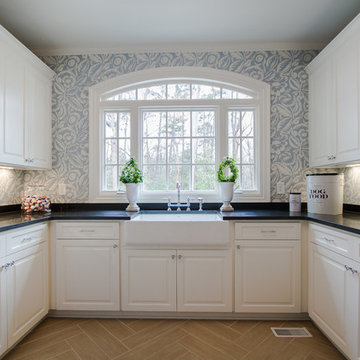
Klassischer Hauswirtschaftsraum mit Landhausspüle und weißen Schränken in Atlanta
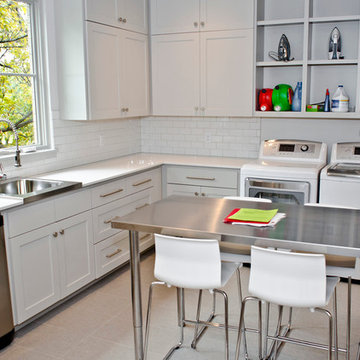
Blue C Designs
Klassische Waschküche mit Einbauwaschbecken, Waschmaschine und Trockner nebeneinander, Edelstahl-Arbeitsplatte und grauer Arbeitsplatte in Dallas
Klassische Waschküche mit Einbauwaschbecken, Waschmaschine und Trockner nebeneinander, Edelstahl-Arbeitsplatte und grauer Arbeitsplatte in Dallas
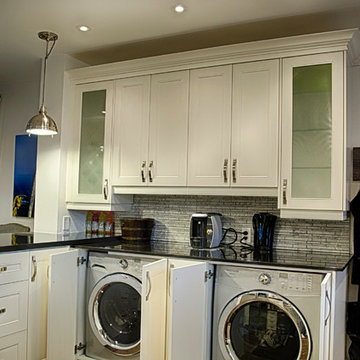
built-in washer and dryer,
Photography by Paul Wojdylo
Klassischer Hauswirtschaftsraum in Toronto
Klassischer Hauswirtschaftsraum in Toronto
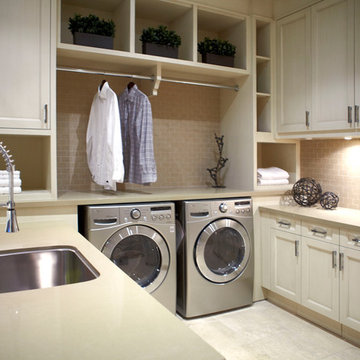
A very functional layout for this transitional laundry room.
Große Klassische Waschküche in U-Form mit Schrankfronten im Shaker-Stil, Unterbauwaschbecken, weißen Schränken, Porzellan-Bodenfliesen und Waschmaschine und Trockner nebeneinander in Toronto
Große Klassische Waschküche in U-Form mit Schrankfronten im Shaker-Stil, Unterbauwaschbecken, weißen Schränken, Porzellan-Bodenfliesen und Waschmaschine und Trockner nebeneinander in Toronto
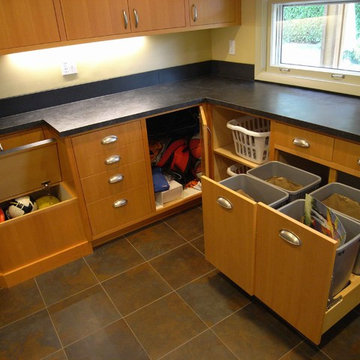
Great mud entry / laundry room with benchseat for putting shoes on and off, hooks to hang jackets and coats, bins for shoes, boots, and sports balls, countertop niches for kids school work and backpacks, hanging rods for clean laundry, pullout recycle bins for paper, glass, plastic, and cardboard, movable hamper bins for dirty laundry, tall corner storage space for baseball bats and soccer bags, under cabinet lighting, etc...
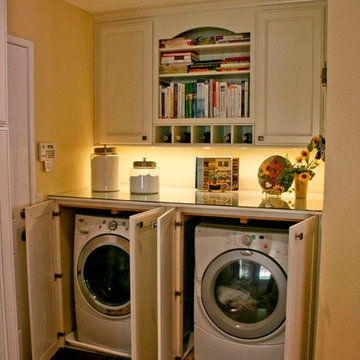
Designer: Erin Hurst, CKD
Contractor: Worthington Construction
Photographed by: Erin Hurst, CKD
Klassischer Hauswirtschaftsraum in Los Angeles
Klassischer Hauswirtschaftsraum in Los Angeles
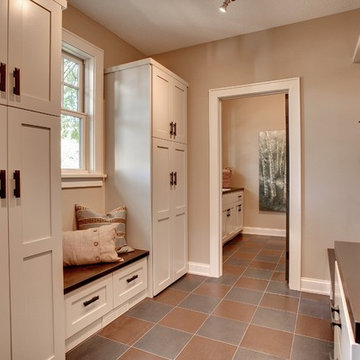
Contemporary mud room, hooks and bench.
Bruce knutson, AIA
Highmark Builders
Moderner Hauswirtschaftsraum in Minneapolis
Moderner Hauswirtschaftsraum in Minneapolis
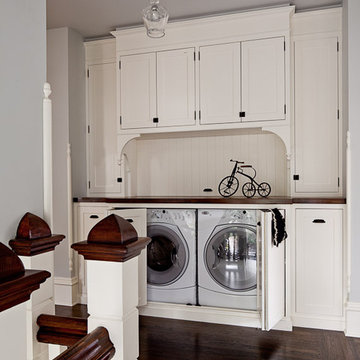
We designed a cabinet that beautifully conceals a washer, dryer and storage space at the top of the stairs. Photo by Lincoln Barbour.
Moderner Hauswirtschaftsraum in Portland
Moderner Hauswirtschaftsraum in Portland
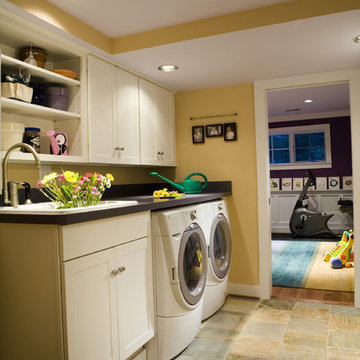
Complete Basement Renovation includes Playroom, Family Room, Guest Room, Home Office, Laundry Room, and Bathroom. Photography by Lydia Cutter.
Moderner Hauswirtschaftsraum in Washington, D.C.
Moderner Hauswirtschaftsraum in Washington, D.C.
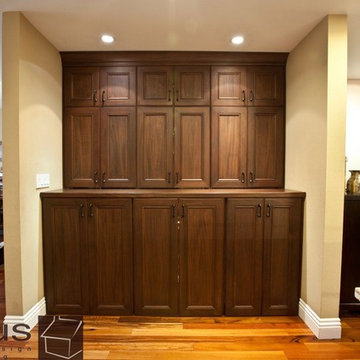
The custom cabinetry hides the washer and dryer beautifully. You wouldn't even know it was there unless you open the cabinets.
Einzeilige, Große Klassische Waschküche mit Schrankfronten mit vertiefter Füllung, hellbraunen Holzschränken, Arbeitsplatte aus Holz, beiger Wandfarbe, hellem Holzboden und Waschmaschine und Trockner nebeneinander in Orange County
Einzeilige, Große Klassische Waschküche mit Schrankfronten mit vertiefter Füllung, hellbraunen Holzschränken, Arbeitsplatte aus Holz, beiger Wandfarbe, hellem Holzboden und Waschmaschine und Trockner nebeneinander in Orange County
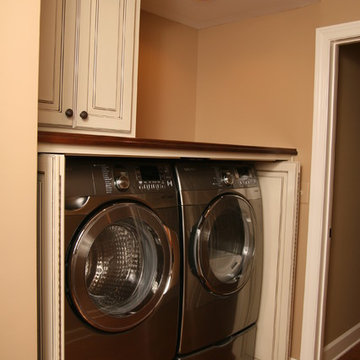
Laundry rooms with stackable or front loading washer and dryers.
Klassischer Hauswirtschaftsraum in Atlanta
Klassischer Hauswirtschaftsraum in Atlanta
Hauswirtschaftsraum Ideen und Design
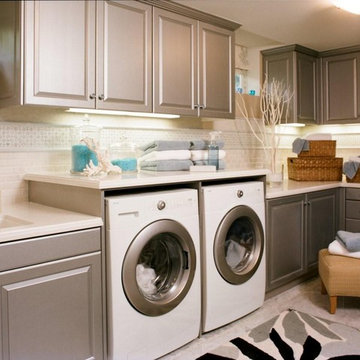
Some of my kitchens.
Klassischer Hauswirtschaftsraum mit Unterbauwaschbecken, profilierten Schrankfronten, grauen Schränken, Waschmaschine und Trockner nebeneinander und grauem Boden in Los Angeles
Klassischer Hauswirtschaftsraum mit Unterbauwaschbecken, profilierten Schrankfronten, grauen Schränken, Waschmaschine und Trockner nebeneinander und grauem Boden in Los Angeles
96
