Hauswirtschaftsraum mit Speckstein-Arbeitsplatte Ideen und Design
Suche verfeinern:
Budget
Sortieren nach:Heute beliebt
101 – 120 von 263 Fotos
1 von 2
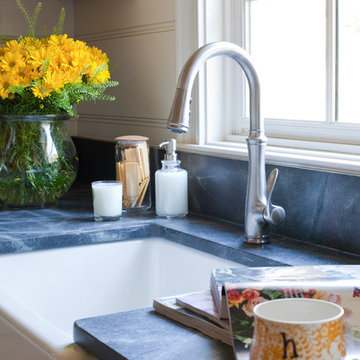
Christina Wedge Photography
Klassischer Hauswirtschaftsraum mit Landhausspüle und Speckstein-Arbeitsplatte in Sonstige
Klassischer Hauswirtschaftsraum mit Landhausspüle und Speckstein-Arbeitsplatte in Sonstige
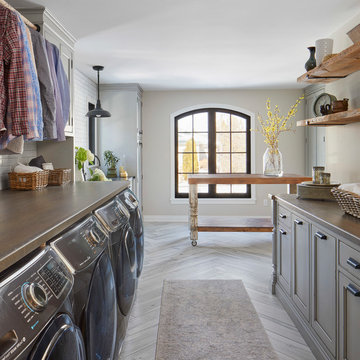
Susan Brenner
Einzeilige, Große Landhaus Waschküche mit Landhausspüle, Schrankfronten mit vertiefter Füllung, grauen Schränken, Speckstein-Arbeitsplatte, weißer Wandfarbe, Porzellan-Bodenfliesen, Waschmaschine und Trockner nebeneinander, grauem Boden und schwarzer Arbeitsplatte in Denver
Einzeilige, Große Landhaus Waschküche mit Landhausspüle, Schrankfronten mit vertiefter Füllung, grauen Schränken, Speckstein-Arbeitsplatte, weißer Wandfarbe, Porzellan-Bodenfliesen, Waschmaschine und Trockner nebeneinander, grauem Boden und schwarzer Arbeitsplatte in Denver

Einzeilige, Kleine Moderne Waschküche mit Waschbecken, flächenbündigen Schrankfronten, hellen Holzschränken, Speckstein-Arbeitsplatte, bunter Rückwand, Rückwand aus Porzellanfliesen, beiger Wandfarbe, braunem Holzboden, Waschmaschine und Trockner integriert, braunem Boden und schwarzer Arbeitsplatte in San Francisco
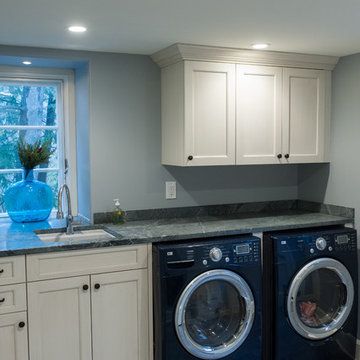
John Welsh
Einzeiliger Klassischer Hauswirtschaftsraum mit Unterbauwaschbecken, weißen Schränken, Speckstein-Arbeitsplatte und Waschmaschine und Trockner nebeneinander in Philadelphia
Einzeiliger Klassischer Hauswirtschaftsraum mit Unterbauwaschbecken, weißen Schränken, Speckstein-Arbeitsplatte und Waschmaschine und Trockner nebeneinander in Philadelphia
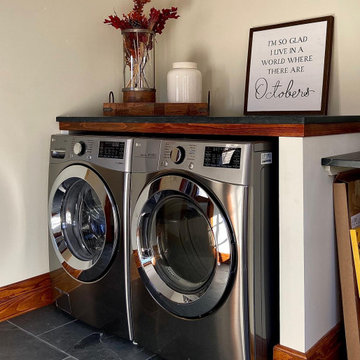
Mittelgroßer Klassischer Hauswirtschaftsraum mit Schrankfronten im Shaker-Stil, weißen Schränken, Speckstein-Arbeitsplatte, beiger Wandfarbe, Waschmaschine und Trockner nebeneinander und schwarzer Arbeitsplatte in Chicago
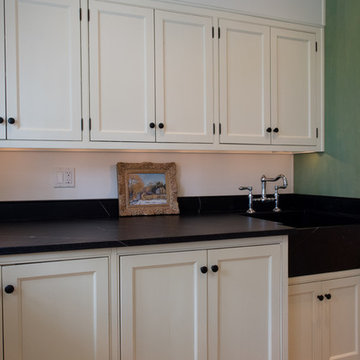
Jarrett Design is grateful for repeat clients, especially when they have impeccable taste.
In this case, we started with their guest bath. An antique-inspired, hand-pegged vanity from our Nest collection, in hand-planed quarter-sawn cherry with metal capped feet, sets the tone. Calcutta Gold marble warms the room while being complimented by a white marble top and traditional backsplash. Polished nickel fixtures, lighting, and hardware selected by the client add elegance. A special bathroom for special guests.
Next on the list were the laundry area, bar and fireplace. The laundry area greets those who enter through the casual back foyer of the home. It also backs up to the kitchen and breakfast nook. The clients wanted this area to be as beautiful as the other areas of the home and the visible washer and dryer were detracting from their vision. They also were hoping to allow this area to serve double duty as a buffet when they were entertaining. So, the decision was made to hide the washer and dryer with pocket doors. The new cabinetry had to match the existing wall cabinets in style and finish, which is no small task. Our Nest artist came to the rescue. A five-piece soapstone sink and distressed counter top complete the space with a nod to the past.
Our clients wished to add a beverage refrigerator to the existing bar. The wall cabinets were kept in place again. Inspired by a beloved antique corner cupboard also in this sitting room, we decided to use stained cabinetry for the base and refrigerator panel. Soapstone was used for the top and new fireplace surround, bringing continuity from the nearby back foyer.
Last, but definitely not least, the kitchen, banquette and powder room were addressed. The clients removed a glass door in lieu of a wide window to create a cozy breakfast nook featuring a Nest banquette base and table. Brackets for the bench were designed in keeping with the traditional details of the home. A handy drawer was incorporated. The double vase pedestal table with breadboard ends seats six comfortably.
The powder room was updated with another antique reproduction vanity and beautiful vessel sink.
While the kitchen was beautifully done, it was showing its age and functional improvements were desired. This room, like the laundry room, was a project that included existing cabinetry mixed with matching new cabinetry. Precision was necessary. For better function and flow, the cooking surface was relocated from the island to the side wall. Instead of a cooktop with separate wall ovens, the clients opted for a pro style range. These design changes not only make prepping and cooking in the space much more enjoyable, but also allow for a wood hood flanked by bracketed glass cabinets to act a gorgeous focal point. Other changes included removing a small desk in lieu of a dresser style counter height base cabinet. This provided improved counter space and storage. The new island gave better storage, uninterrupted counter space and a perch for the cook or company. Calacatta Gold quartz tops are complimented by a natural limestone floor. A classic apron sink and faucet along with thoughtful cabinetry details are the icing on the cake. Don’t miss the clients’ fabulous collection of serving and display pieces! We told you they have impeccable taste!
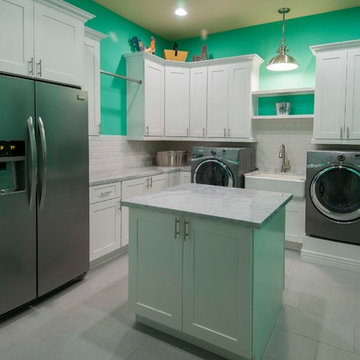
The laundry and storage room is both stylish and practical - perfect for a big family. White cabinets and sea foam green walls give it a clean fresh look. Pull-out shelving compartments make the most of the space and keep it tidy.
The room even has its own “laundry island” for a convenient folding and sorting space.
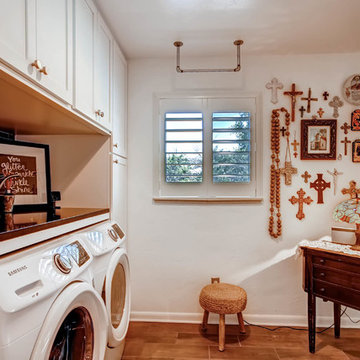
We added cabinets to this otherwise vacant laundry room which gives the homeowners more storage for laundry supplies and household items.
A rod constructed of pipe was hung from the ceiling to allow for hanging clothes straight from the washer or dryer
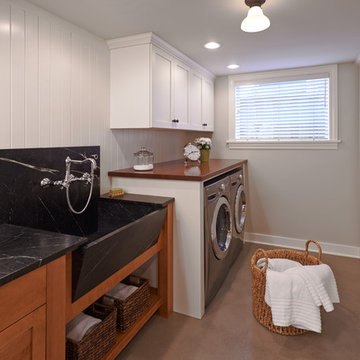
Photographer: NW Architectural Photography / Remodeler: Homeworks by Kelly
Multifunktionaler, Zweizeiliger Klassischer Hauswirtschaftsraum mit Landhausspüle, Schrankfronten im Shaker-Stil, weißen Schränken, Speckstein-Arbeitsplatte, weißer Wandfarbe, Betonboden und Waschmaschine und Trockner nebeneinander in Seattle
Multifunktionaler, Zweizeiliger Klassischer Hauswirtschaftsraum mit Landhausspüle, Schrankfronten im Shaker-Stil, weißen Schränken, Speckstein-Arbeitsplatte, weißer Wandfarbe, Betonboden und Waschmaschine und Trockner nebeneinander in Seattle
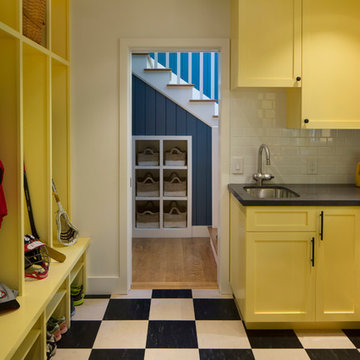
Read all about this family-friendly remodel on our blog: http://jeffkingandco.com/from-the-contractors-bay-area-remodel/.
Architect: Steve Swearengen, AIA | the Architects Office /
Photography: Paul Dyer
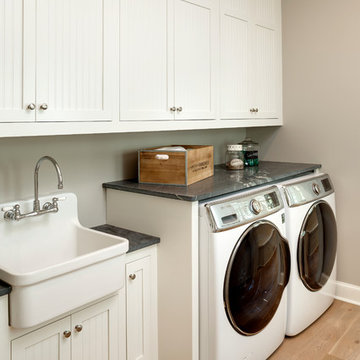
LandMar
Zweizeilige, Mittelgroße Maritime Waschküche mit Landhausspüle, weißen Schränken, Speckstein-Arbeitsplatte, beiger Wandfarbe, hellem Holzboden, Waschmaschine und Trockner nebeneinander und Schrankfronten mit vertiefter Füllung in Minneapolis
Zweizeilige, Mittelgroße Maritime Waschküche mit Landhausspüle, weißen Schränken, Speckstein-Arbeitsplatte, beiger Wandfarbe, hellem Holzboden, Waschmaschine und Trockner nebeneinander und Schrankfronten mit vertiefter Füllung in Minneapolis
Multifunktionaler, Mittelgroßer Klassischer Hauswirtschaftsraum in L-Form mit Unterbauwaschbecken, Schrankfronten im Shaker-Stil, weißen Schränken, Speckstein-Arbeitsplatte, blauer Wandfarbe, Porzellan-Bodenfliesen, Waschmaschine und Trockner nebeneinander, braunem Boden und schwarzer Arbeitsplatte in Burlington
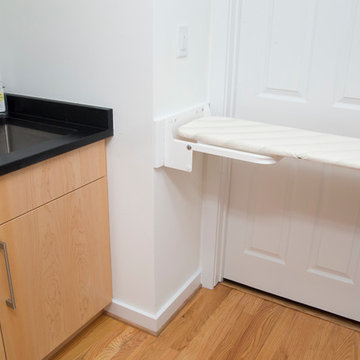
Marilyn Peryer Style House Photography
Zweizeilige, Kleine Moderne Waschküche mit Unterbauwaschbecken, flächenbündigen Schrankfronten, hellen Holzschränken, Speckstein-Arbeitsplatte, weißer Wandfarbe, braunem Holzboden, Waschmaschine und Trockner nebeneinander, orangem Boden und schwarzer Arbeitsplatte in Raleigh
Zweizeilige, Kleine Moderne Waschküche mit Unterbauwaschbecken, flächenbündigen Schrankfronten, hellen Holzschränken, Speckstein-Arbeitsplatte, weißer Wandfarbe, braunem Holzboden, Waschmaschine und Trockner nebeneinander, orangem Boden und schwarzer Arbeitsplatte in Raleigh
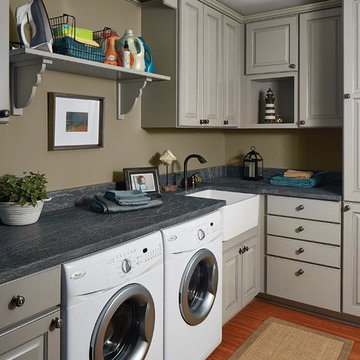
Mittelgroße Klassische Waschküche in L-Form mit Landhausspüle, profilierten Schrankfronten, grauen Schränken, Speckstein-Arbeitsplatte, beiger Wandfarbe, braunem Holzboden, Waschmaschine und Trockner nebeneinander, braunem Boden und grauer Arbeitsplatte in Orange County
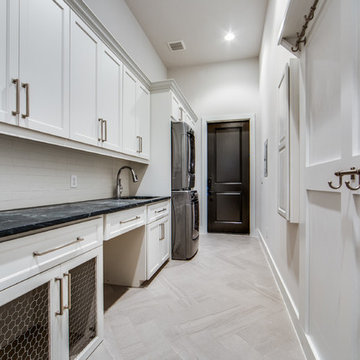
Shoot2Sell
Zweizeilige, Mittelgroße Klassische Waschküche mit Unterbauwaschbecken, Schrankfronten im Shaker-Stil, weißen Schränken, Speckstein-Arbeitsplatte, grauer Wandfarbe, Porzellan-Bodenfliesen, Waschmaschine und Trockner gestapelt und grauem Boden in Dallas
Zweizeilige, Mittelgroße Klassische Waschküche mit Unterbauwaschbecken, Schrankfronten im Shaker-Stil, weißen Schränken, Speckstein-Arbeitsplatte, grauer Wandfarbe, Porzellan-Bodenfliesen, Waschmaschine und Trockner gestapelt und grauem Boden in Dallas
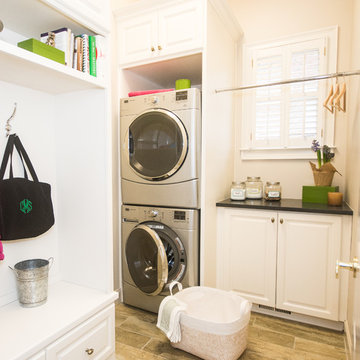
Kim Ranlett Photography
Multifunktionaler, Kleiner Klassischer Hauswirtschaftsraum mit profilierten Schrankfronten, weißen Schränken, Speckstein-Arbeitsplatte, Keramikboden und Waschmaschine und Trockner gestapelt in Atlanta
Multifunktionaler, Kleiner Klassischer Hauswirtschaftsraum mit profilierten Schrankfronten, weißen Schränken, Speckstein-Arbeitsplatte, Keramikboden und Waschmaschine und Trockner gestapelt in Atlanta
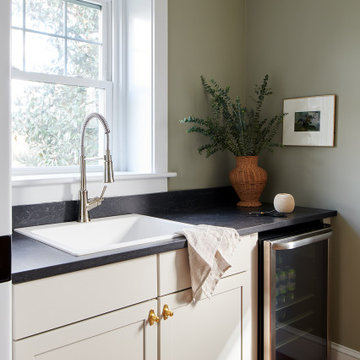
Modern but classic refined space perfect for the 1920s colonial style home.
Zweizeilige, Kleine Klassische Waschküche mit Einbauwaschbecken, Schrankfronten mit vertiefter Füllung, beigen Schränken, Speckstein-Arbeitsplatte, grüner Wandfarbe, Terrakottaboden, Waschmaschine und Trockner gestapelt, orangem Boden und schwarzer Arbeitsplatte in Philadelphia
Zweizeilige, Kleine Klassische Waschküche mit Einbauwaschbecken, Schrankfronten mit vertiefter Füllung, beigen Schränken, Speckstein-Arbeitsplatte, grüner Wandfarbe, Terrakottaboden, Waschmaschine und Trockner gestapelt, orangem Boden und schwarzer Arbeitsplatte in Philadelphia
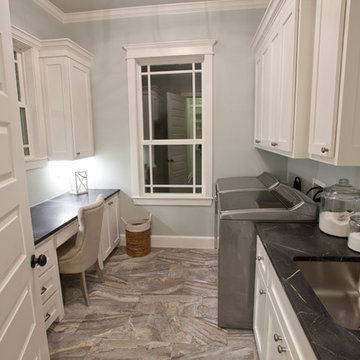
Laundry room with separate desk space with soapstone countertops.
Zweizeilige, Große Urige Waschküche mit Einbauwaschbecken, Schrankfronten im Shaker-Stil, weißen Schränken, Speckstein-Arbeitsplatte, grauer Wandfarbe und braunem Holzboden in Austin
Zweizeilige, Große Urige Waschküche mit Einbauwaschbecken, Schrankfronten im Shaker-Stil, weißen Schränken, Speckstein-Arbeitsplatte, grauer Wandfarbe und braunem Holzboden in Austin
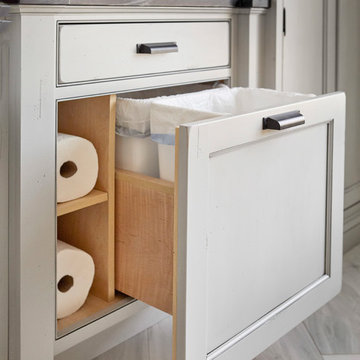
Susan Brenner
Einzeilige, Große Country Waschküche mit Landhausspüle, Schrankfronten mit vertiefter Füllung, grauen Schränken, Speckstein-Arbeitsplatte, weißer Wandfarbe, Porzellan-Bodenfliesen, Waschmaschine und Trockner nebeneinander, grauem Boden und schwarzer Arbeitsplatte in Denver
Einzeilige, Große Country Waschküche mit Landhausspüle, Schrankfronten mit vertiefter Füllung, grauen Schränken, Speckstein-Arbeitsplatte, weißer Wandfarbe, Porzellan-Bodenfliesen, Waschmaschine und Trockner nebeneinander, grauem Boden und schwarzer Arbeitsplatte in Denver
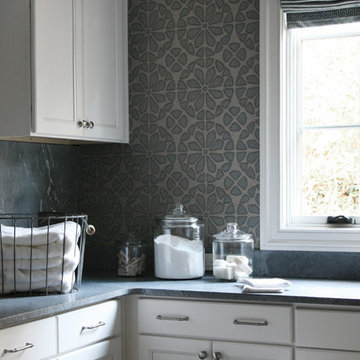
This laundry room was at the Atlanta Homes & Lifestyles Holiday Home. It was designed by Bryan Patrick Flynn. Thanks to Construction Resources, Inc. for the photos from Barbara Brown. Material from Levantina, fabrication by Atlanta Kitchen.
Hauswirtschaftsraum mit Speckstein-Arbeitsplatte Ideen und Design
6