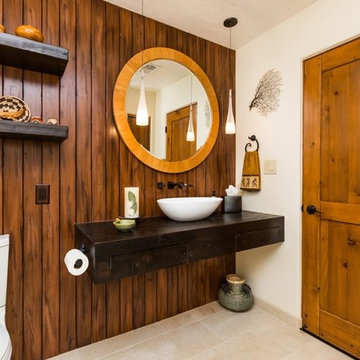Holzfarbene Badezimmer Ideen und Design
Suche verfeinern:
Budget
Sortieren nach:Heute beliebt
241 – 260 von 21.713 Fotos
1 von 2

Luke White Photography
Mittelgroßes Modernes Badezimmer En Suite mit freistehender Badewanne, blauer Wandfarbe, Porzellan-Bodenfliesen, Marmor-Waschbecken/Waschtisch, weißer Waschtischplatte, hellbraunen Holzschränken, Unterbauwaschbecken, beigem Boden und flächenbündigen Schrankfronten in London
Mittelgroßes Modernes Badezimmer En Suite mit freistehender Badewanne, blauer Wandfarbe, Porzellan-Bodenfliesen, Marmor-Waschbecken/Waschtisch, weißer Waschtischplatte, hellbraunen Holzschränken, Unterbauwaschbecken, beigem Boden und flächenbündigen Schrankfronten in London

This elegant bathroom is a combination of modern design and pure lines. The use of white emphasizes the interplay of the forms. Although is a small bathroom, the layout and design of the volumes create a sensation of lightness and luminosity.
Photo: Viviana Cardozo
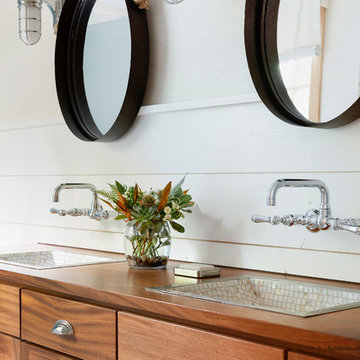
Spacecrafting Photography
Großes Maritimes Badezimmer mit weißer Wandfarbe, Einbauwaschbecken, Waschtisch aus Holz, Doppelwaschbecken, eingebautem Waschtisch und Holzdielenwänden in Minneapolis
Großes Maritimes Badezimmer mit weißer Wandfarbe, Einbauwaschbecken, Waschtisch aus Holz, Doppelwaschbecken, eingebautem Waschtisch und Holzdielenwänden in Minneapolis

Kleines Stilmix Badezimmer En Suite mit freistehender Badewanne, Duschbadewanne, farbigen Fliesen, Keramikfliesen, Porzellan-Bodenfliesen, buntem Boden, grüner Wandfarbe und offener Dusche in Moskau

This interior design project was customizing a condominium unit to the taste of the new owners, while respecting the budget and priorities thereof.
First, the existing bathroom on the mezzanine was enlarged across the width of the room to incorporate a large freestanding bath in the center of a generous and relaxing space. Large translucent sliding doors and an interior window have been added to let as much natural light into space as possible. The bath is highlighted by a wall of wooden slats backlit. All of the bathroom furniture and the new doors and windows were made by a cabinetmaker in the same colors as the slatted wall in order to unify these elements throughout the dwelling.
At the entrance, in front of the kitchen, a column of classic inspiration has been replaced by a structural piece of furniture that divides the two spaces while incorporating additional storage and decorative alcoves. Near the ceiling of the cathedral space, a new tinted window allows natural light to enter the skylights at the top of the previously dark office.

Großes Uriges Badezimmer En Suite mit dunklen Holzschränken, Löwenfuß-Badewanne, brauner Wandfarbe, dunklem Holzboden, Einbauwaschbecken, Waschtisch aus Holz, braunem Boden und flächenbündigen Schrankfronten in Sonstige
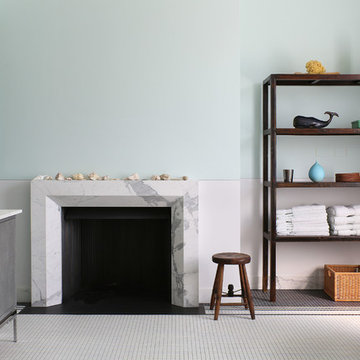
Alex Maguire
Klassisches Badezimmer mit Unterbauwaschbecken, grauen Schränken, blauer Wandfarbe, Mosaik-Bodenfliesen und flächenbündigen Schrankfronten in London
Klassisches Badezimmer mit Unterbauwaschbecken, grauen Schränken, blauer Wandfarbe, Mosaik-Bodenfliesen und flächenbündigen Schrankfronten in London

Master bathroom
Großes Klassisches Badezimmer En Suite mit integriertem Waschbecken, Schrankfronten mit vertiefter Füllung, beigen Schränken, Granit-Waschbecken/Waschtisch, freistehender Badewanne, beigen Fliesen, Keramikfliesen, beiger Wandfarbe und Keramikboden in New York
Großes Klassisches Badezimmer En Suite mit integriertem Waschbecken, Schrankfronten mit vertiefter Füllung, beigen Schränken, Granit-Waschbecken/Waschtisch, freistehender Badewanne, beigen Fliesen, Keramikfliesen, beiger Wandfarbe und Keramikboden in New York
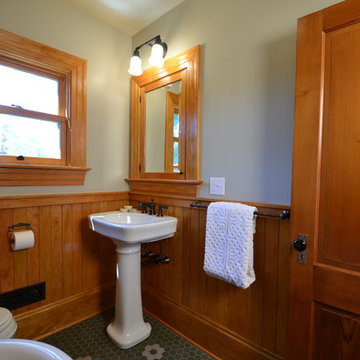
Kleines Landhausstil Badezimmer mit Sockelwaschbecken, hellbraunen Holzschränken, Löwenfuß-Badewanne, Wandtoilette mit Spülkasten, beiger Wandfarbe und braunem Holzboden in Portland
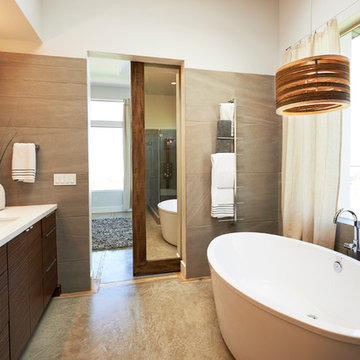
Modernes Badezimmer mit Unterbauwaschbecken, flächenbündigen Schrankfronten, dunklen Holzschränken, freistehender Badewanne und grauen Fliesen in Salt Lake City
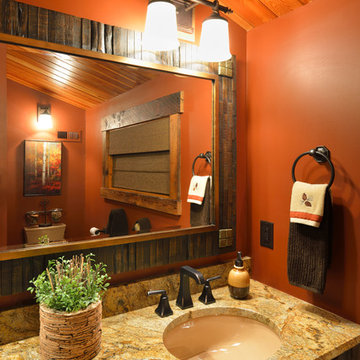
Chuck Carver- Photographer
Brickhouse- Architect
Beth Hanson- Interior Designer
Rustikales Badezimmer in Minneapolis
Rustikales Badezimmer in Minneapolis
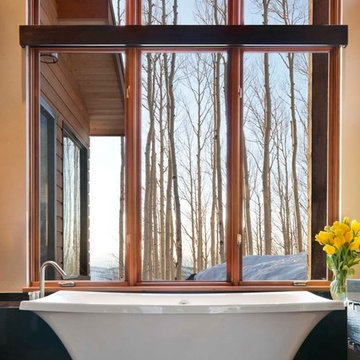
Photo by David Marlow
Modernes Badezimmer mit Aufsatzwaschbecken, Quarzit-Waschtisch, freistehender Badewanne, bodengleicher Dusche, Toilette mit Aufsatzspülkasten, grauen Fliesen und Porzellanfliesen in Denver
Modernes Badezimmer mit Aufsatzwaschbecken, Quarzit-Waschtisch, freistehender Badewanne, bodengleicher Dusche, Toilette mit Aufsatzspülkasten, grauen Fliesen und Porzellanfliesen in Denver

The master bath seen here is compact in its footprint - again drawing from the local boat building traditions. Tongue and groove fir walls conceal hidden compartments and feel tailored yet simple.
The hanging wall cabinet allow for a more open feeling as well.
The shower is given a large amount of the floor area of the room. A curb-less configuration with two shower heads and a continuous shelf. The shower utilizes polished finishes on the walls and a sandblasted finish on the floor.
Eric Reinholdt - Project Architect/Lead Designer with Elliott + Elliott Architecture Photo: Tom Crane Photography, Inc.
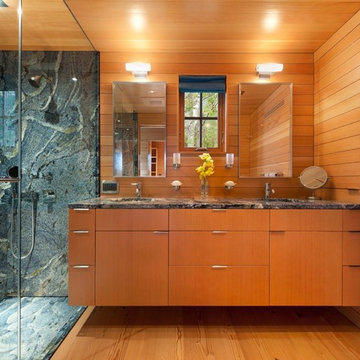
Modernes Badezimmer mit flächenbündigen Schrankfronten, Duschnische und hellbraunen Holzschränken in Portland Maine
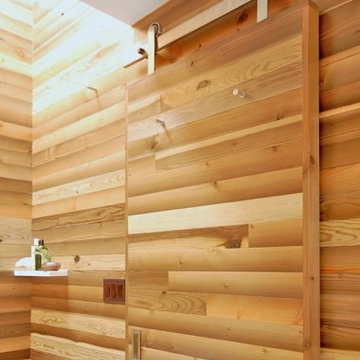
Small bath remodel inspired by Japanese Bath houses. Wood for walls was salvaged from a dock found in the Willamette River in Portland, Or.
Jeff Stern/In Situ Architecture
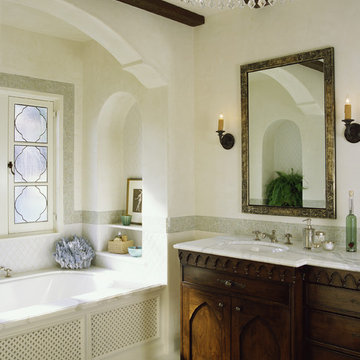
Photography by David Phelps Photography.
Hidden behind gates stands this 1935 Mediterranean home in the Hollywood Hills West. The multi-purpose grounds feature an outdoor loggia for entertaining, spa, pool and private terraced gardens with hillside city views. Completely modernized and renovated with special attention to architectural integrity. Carefully selected antiques and custom furnishings set the stage for tasteful casual California living.
Interior Designer Tommy Chambers
Architect Kevin Oreck
Landscape Designer Laurie Lewis
Contractor Jeff Vance of IDGroup

Warm wood tones, honed limestone, and dark bronze finishes create a tranquil area to get ready for the day. The cabinet door style is a nod to the craftsman architecture of the home.
Design by Rejoy Interiors, Inc.
Photographed by Barbara White Photography
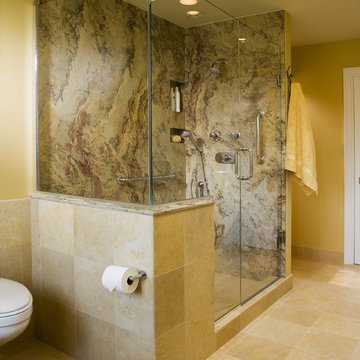
Moderne Fliesenlose Dusche mit Duschnische, beigen Fliesen und Steinplatten in San Francisco

photo by Molly Winters
Modernes Badezimmer mit flächenbündigen Schrankfronten, hellen Holzschränken, grauen Fliesen, Mosaikfliesen, Mosaik-Bodenfliesen, Unterbauwaschbecken, Quarzit-Waschtisch, grauem Boden und weißer Waschtischplatte in Austin
Modernes Badezimmer mit flächenbündigen Schrankfronten, hellen Holzschränken, grauen Fliesen, Mosaikfliesen, Mosaik-Bodenfliesen, Unterbauwaschbecken, Quarzit-Waschtisch, grauem Boden und weißer Waschtischplatte in Austin
Holzfarbene Badezimmer Ideen und Design
13
