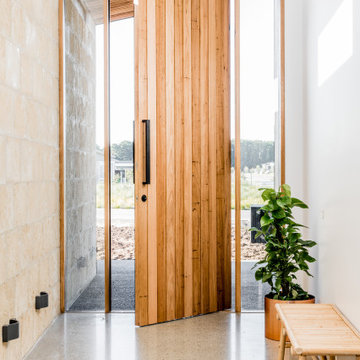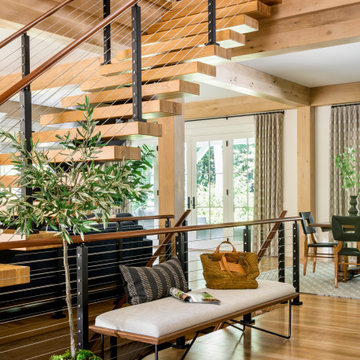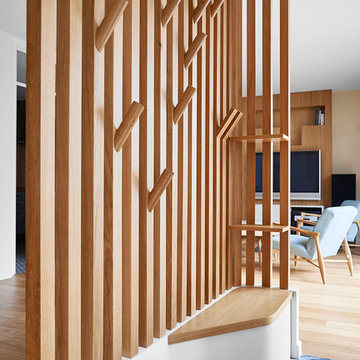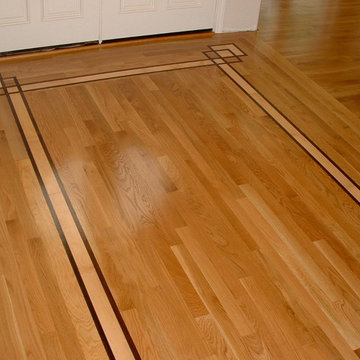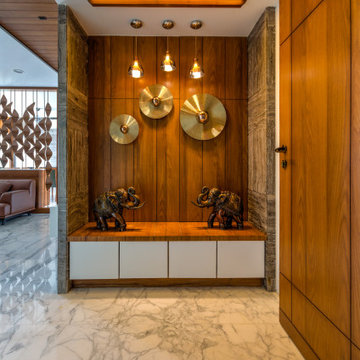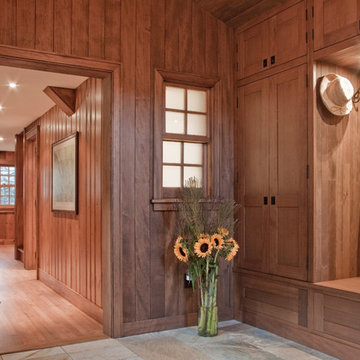Holzfarbener Eingang Ideen und Design
Suche verfeinern:
Budget
Sortieren nach:Heute beliebt
1 – 20 von 7.255 Fotos
1 von 2
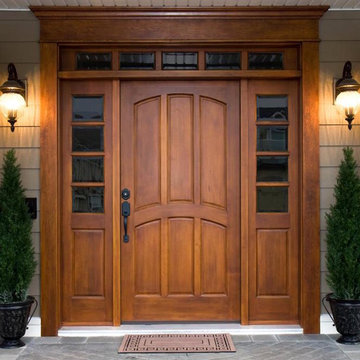
Große Klassische Haustür mit brauner Wandfarbe, Einzeltür und dunkler Holzhaustür in Sonstige
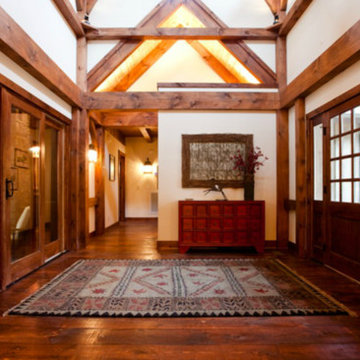
Mittelgroße Urige Haustür mit beiger Wandfarbe, braunem Holzboden, Einzeltür und hellbrauner Holzhaustür in Little Rock
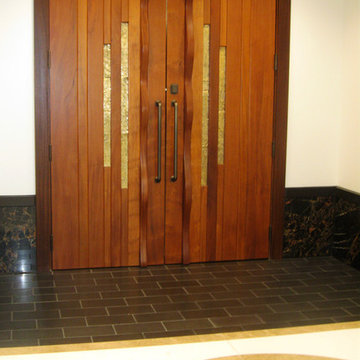
Doors are in the Ralph L. Carr Judicial Center in Denver, Co.
It is always exciting to find a balance in double doors between curves and straight lines. Not all the doors are equal in width, adding to its unique nature. Each door is a sculpture within itself.
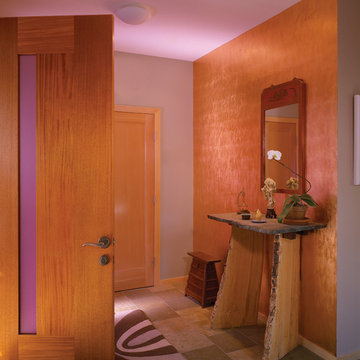
Embraced by the South Hampton woods in upstate New York, this residence - in harmony with two art studios - shelters a peaceful landscaped clearing anchored by a sculpted pool. A regulated patchwork of building materials create surface textures and patterns that flow around corners, connect the ground to the sky, and map through to interior spaces.
Integration of alternative and sustainable materials include SIPs, geothermal energy heat sourcing, and a photo-voltaic array. This comfortably eclectic retreat contemplates resourceful living at a hyper-creative level.
Photos by: Brian Vandenbrink
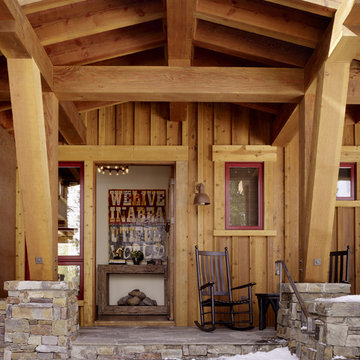
Located in picturesque Martis Camp in Truckee, California this second home for a young family is easy, comfortable and fun. A great mixture of industrial chic and warm blankets redefines rustic. No antler chandeliers here! JDG also designed the family's San Francisco residence. Photography by Matthew Millman

Karyn Millet Photography
Klassischer Eingang mit Korridor, dunklem Holzboden und schwarzem Boden in Los Angeles
Klassischer Eingang mit Korridor, dunklem Holzboden und schwarzem Boden in Los Angeles

Stilmix Eingang mit blauer Wandfarbe, Einzeltür, blauer Haustür, buntem Boden und vertäfelten Wänden in Atlanta
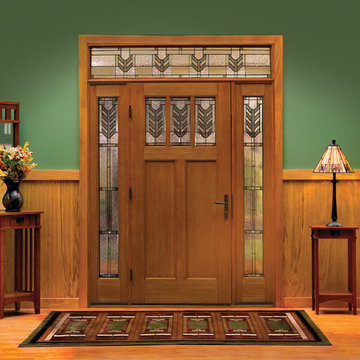
Therma-Tru Classic-Craft American Style fiberglass door featuring high-definition Douglas Fir grain and Shaker-style recessed panels. Door, sidelites and transom include Villager decorative glass – a beautiful interpretation of the Craftsman chevron design. Decade handleset also by Therma-Tru.
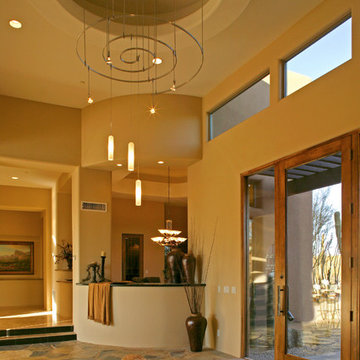
The O’Brien home, inspired by Frank Lloyd Wright, embodies a luxurious residence as well as a great entertainment space. With 5,900 square feet of livable space, it boasts views of sunsets over Pinnacle Peak, a cactus forest, and soaring boulder outcroppings out the back. Along with the main residence, there is also a guest casita that can be used as a home office or for guests.
The master suite is a retreat unto itself. It offers dramatic views, a four-sided fireplace, and an exercise room. The master bath has a spa tub, walk-in sauna, shower for two, separate vanities, and a large wardrobe that contains hook-ups for a stackable washer/dryer. Other bedrooms are spacious and all have a private bathroom.
For indoor entertaining, the professional kitchen has granite slab countertops, a dishwasher drawer, and appliances by Asko, Sub-Zero, Fisher-Paykel, and Dacor. There is a warming drawer in the dining room, and adjacent is the wine cellar, which can hold over 500 bottles in a climate-controlled setting. The outdoor entertaining includes a three-sided infinity spa that spills into a big basin, with a ‘fire ring’ floating over the water – leading to the pool area. The heated pool and spa also contain fountains and waterfalls as well as an in-floor cleaning system to keep work to a minimum.
The luxury home boasts a number of other unique features throughout. To fit in with the boulders that can be seen around the property, there is an indoor boulder water fountain in the foyer. The powder room features a countertop and bowl that appear to be floating above the floor. There is upgraded carpet and natural slate flooring throughout the space, sound insulation in all rooms, dual pane windows for cooling and heating efficiency, and a number of high-quality brand name appliances.
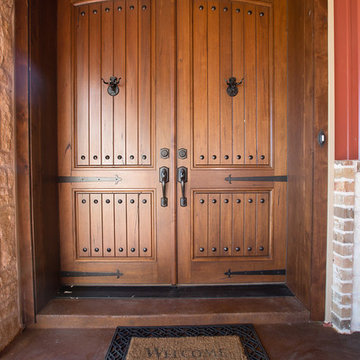
barndominium, rustic, front door
Mittelgroße Rustikale Haustür mit roter Wandfarbe, Doppeltür und hellbrauner Holzhaustür in Dallas
Mittelgroße Rustikale Haustür mit roter Wandfarbe, Doppeltür und hellbrauner Holzhaustür in Dallas
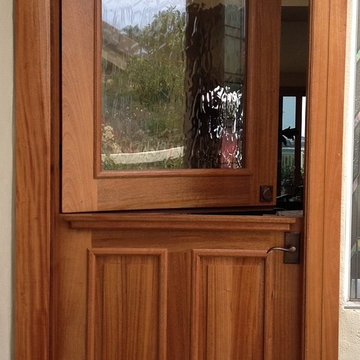
Carslbad, CA entry Dutch Door.
Wood: mahogany. Color: None, natural, sealed and UV urethane.
Custom large Flemish Glass
Mediterranes Foyer mit beiger Wandfarbe, Schieferboden, Klöntür und hellbrauner Holzhaustür in San Diego
Mediterranes Foyer mit beiger Wandfarbe, Schieferboden, Klöntür und hellbrauner Holzhaustür in San Diego

Miller Architects, PC
Rustikaler Eingang mit beiger Wandfarbe, dunklem Holzboden, Einzeltür und Haustür aus Glas in Sonstige
Rustikaler Eingang mit beiger Wandfarbe, dunklem Holzboden, Einzeltür und Haustür aus Glas in Sonstige
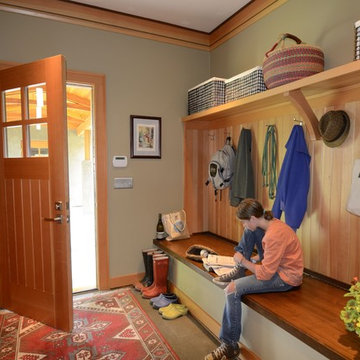
The covered breezeway leads into the mudroom with a custom built-in bench with a flip-top for storage underneath. Lots of hooks and a long shelf makes for lots of room for the belongings of this family of four.

Klassischer Eingang mit bunten Wänden, dunklem Holzboden, Haustür aus Glas und Tapetenwänden in Detroit
Holzfarbener Eingang Ideen und Design
1
