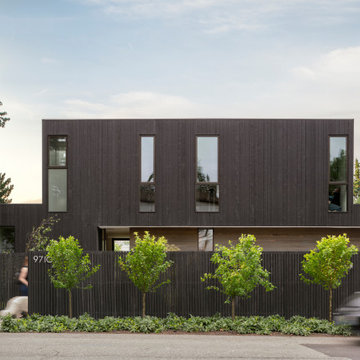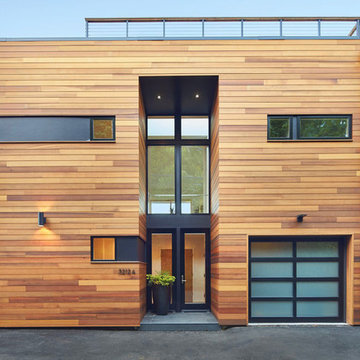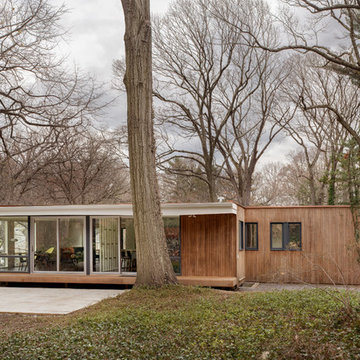Holzfassade Häuser mit Flachdach Ideen und Design
Suche verfeinern:
Budget
Sortieren nach:Heute beliebt
21 – 40 von 8.857 Fotos
1 von 3

Photo credit: Scott McDonald @ Hedrich Blessing
7RR-Ecohome:
The design objective was to build a house for a couple recently married who both had kids from previous marriages. How to bridge two families together?
The design looks forward in terms of how people live today. The home is an experiment in transparency and solid form; removing borders and edges from outside to inside the house, and to really depict “flowing and endless space”. The house floor plan is derived by pushing and pulling the house’s form to maximize the backyard and minimize the public front yard while welcoming the sun in key rooms by rotating the house 45-degrees to true north. The angular form of the house is a result of the family’s program, the zoning rules, the lot’s attributes, and the sun’s path. We wanted to construct a house that is smart and efficient in terms of construction and energy, both in terms of the building and the user. We could tell a story of how the house is built in terms of the constructability, structure and enclosure, with a nod to Japanese wood construction in the method in which the siding is installed and the exposed interior beams are placed in the double height space. We engineered the house to be smart which not only looks modern but acts modern; every aspect of user control is simplified to a digital touch button, whether lights, shades, blinds, HVAC, communication, audio, video, or security. We developed a planning module based on a 6-foot square room size and a 6-foot wide connector called an interstitial space for hallways, bathrooms, stairs and mechanical, which keeps the rooms pure and uncluttered. The house is 6,200 SF of livable space, plus garage and basement gallery for a total of 9,200 SF. A large formal foyer celebrates the entry and opens up to the living, dining, kitchen and family rooms all focused on the rear garden. The east side of the second floor is the Master wing and a center bridge connects it to the kid’s wing on the west. Second floor terraces and sunscreens provide views and shade in this suburban setting. The playful mathematical grid of the house in the x, y and z axis also extends into the layout of the trees and hard-scapes, all centered on a suburban one-acre lot.
Many green attributes were designed into the home; Ipe wood sunscreens and window shades block out unwanted solar gain in summer, but allow winter sun in. Patio door and operable windows provide ample opportunity for natural ventilation throughout the open floor plan. Minimal windows on east and west sides to reduce heat loss in winter and unwanted gains in summer. Open floor plan and large window expanse reduces lighting demands and maximizes available daylight. Skylights provide natural light to the basement rooms. Durable, low-maintenance exterior materials include stone, ipe wood siding and decking, and concrete roof pavers. Design is based on a 2' planning grid to minimize construction waste. Basement foundation walls and slab are highly insulated. FSC-certified walnut wood flooring was used. Light colored concrete roof pavers to reduce cooling loads by as much as 15%. 2x6 framing allows for more insulation and energy savings. Super efficient windows have low-E argon gas filled units, and thermally insulated aluminum frames. Permeable brick and stone pavers reduce the site’s storm-water runoff. Countertops use recycled composite materials. Energy-Star rated furnaces and smart thermostats are located throughout the house to minimize duct runs and avoid energy loss. Energy-Star rated boiler that heats up both radiant floors and domestic hot water. Low-flow toilets and plumbing fixtures are used to conserve water usage. No VOC finish options and direct venting fireplaces maintain a high interior air quality. Smart home system controls lighting, HVAC, and shades to better manage energy use. Plumbing runs through interior walls reducing possibilities of heat loss and freezing problems. A large food pantry was placed next to kitchen to reduce trips to the grocery store. Home office reduces need for automobile transit and associated CO2 footprint. Plan allows for aging in place, with guest suite than can become the master suite, with no need to move as family members mature.
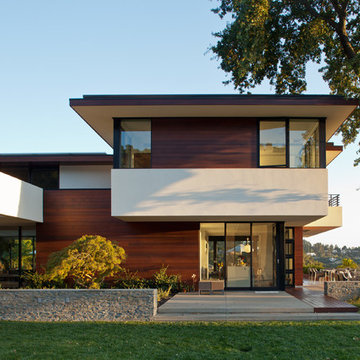
Russell Abraham
Große, Zweistöckige Moderne Holzfassade Haus mit Flachdach in San Francisco
Große, Zweistöckige Moderne Holzfassade Haus mit Flachdach in San Francisco
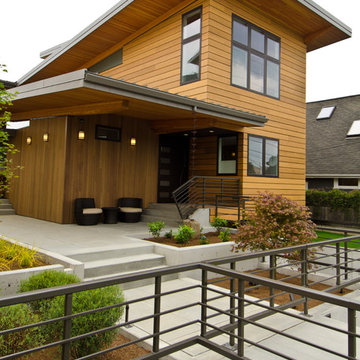
Custom Contemporary Home in a Northwest Modern Style utilizing warm natural materials such as cedar rainscreen siding, douglas fir beams, ceilings and cabinetry to soften the hard edges and clean lines generated with durable materials such as quartz counters, porcelain tile floors, custom steel railings and cast-in-place concrete hardscapes.
Photographs by Miguel Edwards
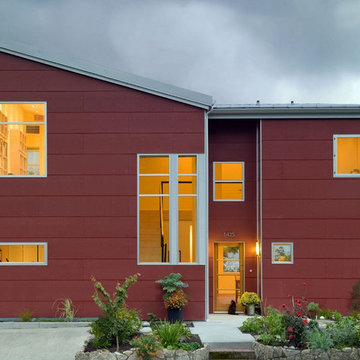
Architect: Carol Sundstrom, AIA
Photography: © Dale Lang
Zweistöckige, Große Moderne Holzfassade Haus mit roter Fassadenfarbe und Flachdach in Seattle
Zweistöckige, Große Moderne Holzfassade Haus mit roter Fassadenfarbe und Flachdach in Seattle
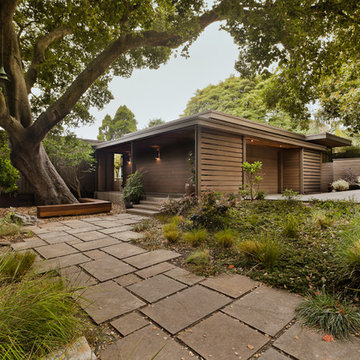
Classic mid-century-modern home clad in stained cedar wood siding, wall mounted sconces, flat roof, stone pavers, and local landscape, in Berkeley hills, California
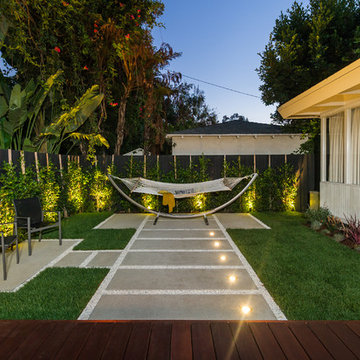
Unlimited Style Photography
Kleine, Einstöckige Moderne Holzfassade Haus mit weißer Fassadenfarbe und Flachdach in Los Angeles
Kleine, Einstöckige Moderne Holzfassade Haus mit weißer Fassadenfarbe und Flachdach in Los Angeles

Zweistöckiges Modernes Haus mit weißer Fassadenfarbe, Flachdach und Misch-Dachdeckung in Portland
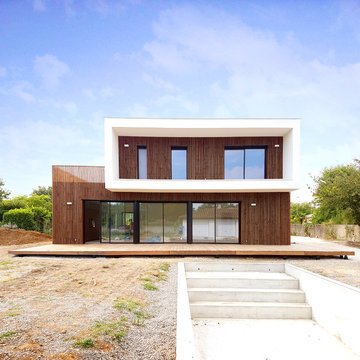
VIVIEN GIMENEZ ARCHITECTURE
Zweistöckiges Modernes Haus mit brauner Fassadenfarbe und Flachdach in Montpellier
Zweistöckiges Modernes Haus mit brauner Fassadenfarbe und Flachdach in Montpellier
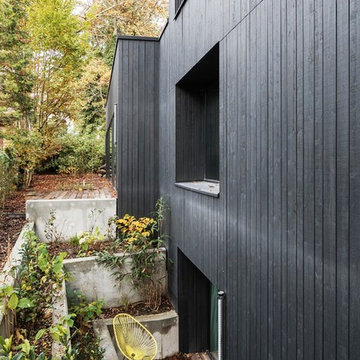
© Philipp Obkircher
Mittelgroßes, Zweistöckiges Industrial Haus mit schwarzer Fassadenfarbe und Flachdach in Berlin
Mittelgroßes, Zweistöckiges Industrial Haus mit schwarzer Fassadenfarbe und Flachdach in Berlin

This mid-century modern was a full restoration back to this home's former glory. New cypress siding was installed to match the home's original appearance. New windows with period correct mulling and details were installed throughout the home.
Photo credit - Inspiro 8 Studios
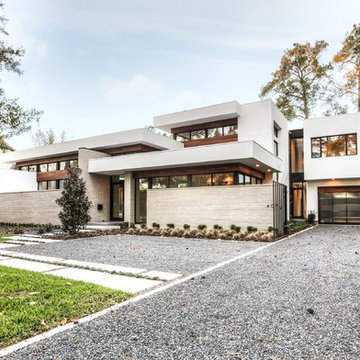
Front elevation - a mix of brick, stucco, and Cumaru wood
Großes, Zweistöckiges Modernes Haus mit weißer Fassadenfarbe und Flachdach in Houston
Großes, Zweistöckiges Modernes Haus mit weißer Fassadenfarbe und Flachdach in Houston

Qualitativ hochwertiger Wohnraum auf sehr kompakter Fläche. Die Häuser werden in einer Fabrik gefertigt, zusammengebaut und eingerichtet und anschließend bezugsfertig ausgeliefert. Egal ob als Wochenendhaus im Grünen, als Anbau oder vollwertiges Eigenheim.
Foto: Dmitriy Yagovkin.
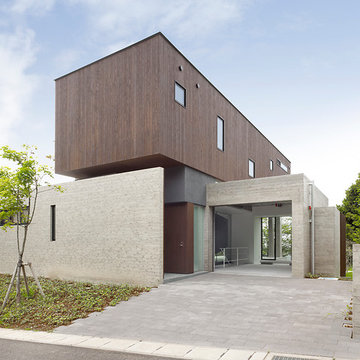
Mittelgroßes, Zweistöckiges Haus mit brauner Fassadenfarbe und Flachdach in Tokio Peripherie
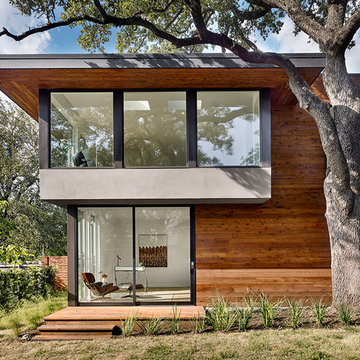
The view from the backyard looking up at the Master Suite and main level bedroom. The house was carefully designed around the large Heritage Oaks and enjoys the canopy views from every room in the house.
Photos by Casey Dunn
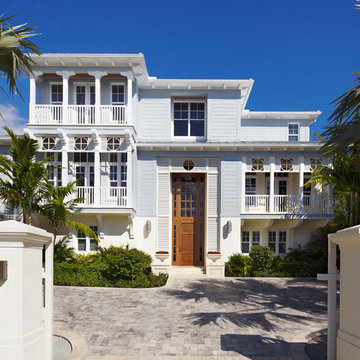
Brantley Photography
Dreistöckige Holzfassade Haus mit blauer Fassadenfarbe und Flachdach in Miami
Dreistöckige Holzfassade Haus mit blauer Fassadenfarbe und Flachdach in Miami
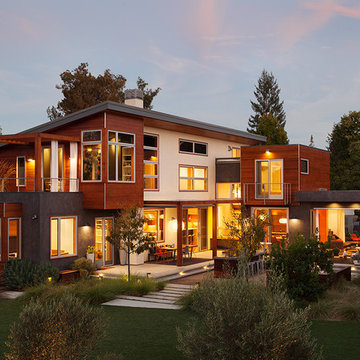
Mittelgroßes, Zweistöckiges Modernes Haus mit beiger Fassadenfarbe und Flachdach in San Francisco
Holzfassade Häuser mit Flachdach Ideen und Design
2

