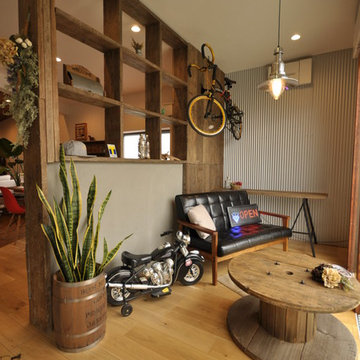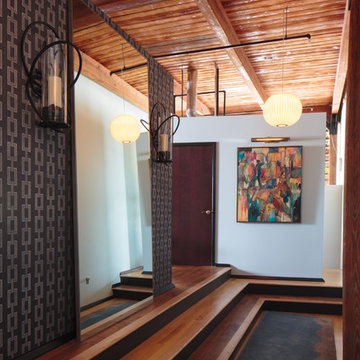Industrial Eingang mit braunem Holzboden Ideen und Design
Suche verfeinern:
Budget
Sortieren nach:Heute beliebt
21 – 40 von 163 Fotos
1 von 3
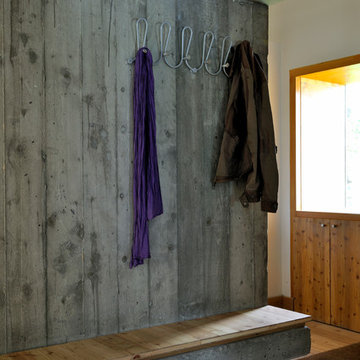
Erik Saillet
Mittelgroßer Industrial Eingang mit Stauraum, weißer Wandfarbe, braunem Holzboden, Einzeltür und hellbrauner Holzhaustür in Lyon
Mittelgroßer Industrial Eingang mit Stauraum, weißer Wandfarbe, braunem Holzboden, Einzeltür und hellbrauner Holzhaustür in Lyon

Reimagining the Foyer began with relocating the existing coat closet in order to widen the narrow entry. To further enhance the entry experience, some simple plan changes transformed the feel of the Foyer. A wall was added to create separation between the Foyer and the Family Room, and a floating ceiling panel adorned with textured wallpaper lowered the tall ceilings in this entry, making the entire sequence more intimate. A geometric wood accent wall is lit from the sides and showcases the mirror, one of many industrial design elements seen throughout the condo. The first introduction of the home’s palette of white, black and natural oak appears here in the Foyer.
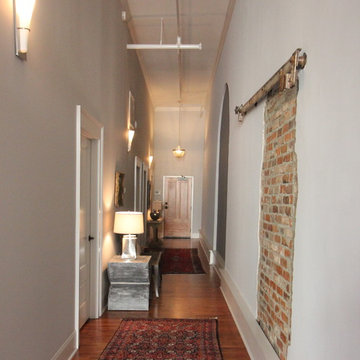
Industrial chic, neutrals, comfortable, warm and welcoming for friends and family and loyal pet dog. Custom made hardwood dining table, baby grand piano, linen drapery panels, fabulous graphic art, custom upholstered chairs, fine bed linens, funky accessories, accents of gold, bronze and silver. All make for an eclectic, classic, timeless, downtown loft home for a professional bachelor who loves music, dogs, and living in the city.
Interior Design & Photo ©Suzanne MacCrone Rogers
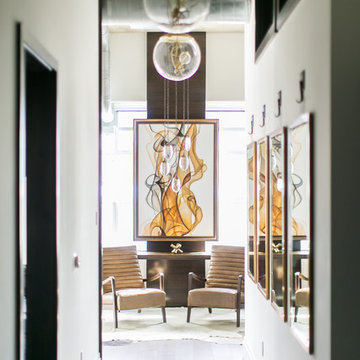
Ryan Garvin Photography, Robeson Design
Mittelgroßer Industrial Eingang mit Korridor, weißer Wandfarbe, braunem Holzboden, Einzeltür, dunkler Holzhaustür und grauem Boden in Denver
Mittelgroßer Industrial Eingang mit Korridor, weißer Wandfarbe, braunem Holzboden, Einzeltür, dunkler Holzhaustür und grauem Boden in Denver
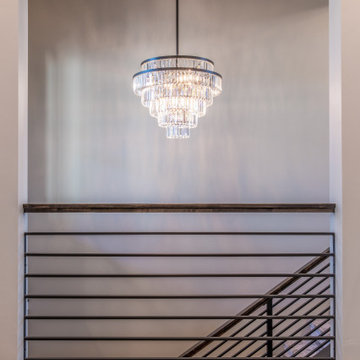
We love the mix of a modern railing with a glam chandelier!
Großes Industrial Foyer mit grauer Wandfarbe und braunem Holzboden in Denver
Großes Industrial Foyer mit grauer Wandfarbe und braunem Holzboden in Denver
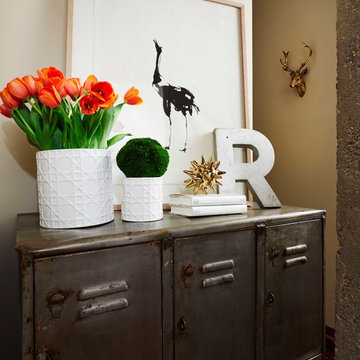
Martha O'Hara Interiors, Interior Design & Photo Styling | Corey Gaffer Photography
Please Note: All “related,” “similar,” and “sponsored” products tagged or listed by Houzz are not actual products pictured. They have not been approved by Martha O’Hara Interiors nor any of the professionals credited. For information about our work, please contact design@oharainteriors.com.
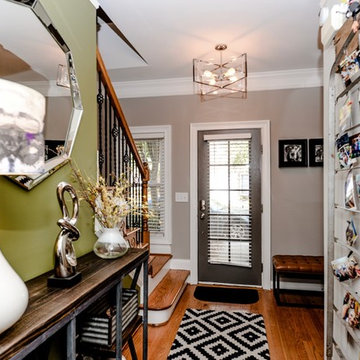
Revealing Homes
Sherwin Williams
Kleines Industrial Foyer mit grauer Wandfarbe, braunem Holzboden, Einzeltür, grauer Haustür und braunem Boden in Sonstige
Kleines Industrial Foyer mit grauer Wandfarbe, braunem Holzboden, Einzeltür, grauer Haustür und braunem Boden in Sonstige
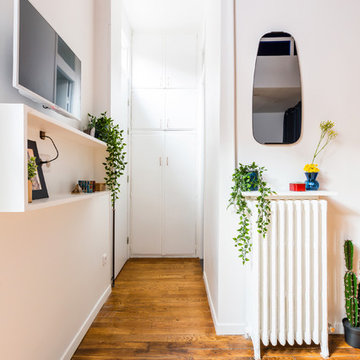
La jolie entrée du studio, vec son radiateur ancien considéré comme une cheminée avec sa tablette le couvrant et son miroir fumé rétro au-dessus, il amène du charme et du cosy à l'ensemble. L'entrée montre son grand placard existant, que nous repeint, et dont nous avons changé les poignées.
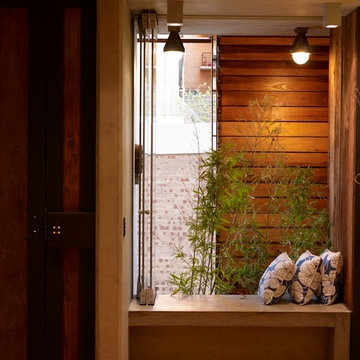
Brett Boardman
Timber and concrete reading nook next to steel and timber front door with bi fold window allowing for airflow and a view to the street.
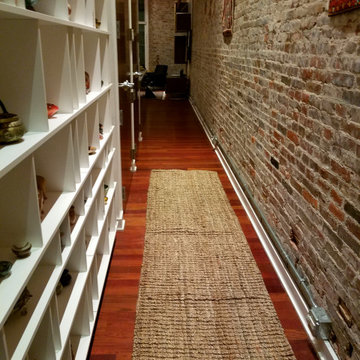
I gave this incredible industrial loft new life with bright cream and curry accents that nod to my clients' tribal mask collection.
Mittelgroßer Industrial Eingang mit Korridor, braunem Holzboden und rotem Boden in Philadelphia
Mittelgroßer Industrial Eingang mit Korridor, braunem Holzboden und rotem Boden in Philadelphia
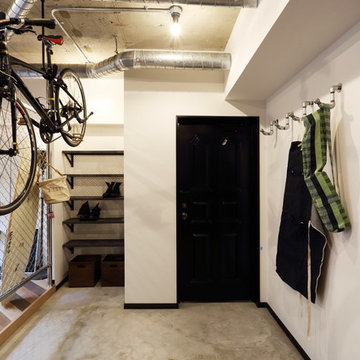
玄関は広々な土間を採用。
天井からは自転車を吊るすフック、壁面には水道管を利用したフック。
玄関横の洋室は、鉄のフェンスを使用。
Mittelgroßer Industrial Eingang mit Korridor, braunem Holzboden und Einzeltür in Tokio
Mittelgroßer Industrial Eingang mit Korridor, braunem Holzboden und Einzeltür in Tokio
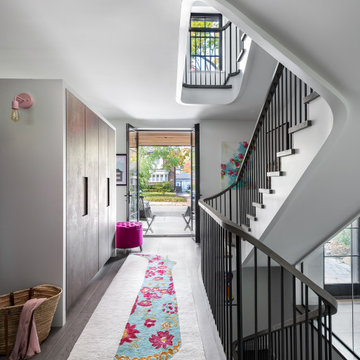
Entry and Sculptural Staircase
Mittelgroßes Industrial Foyer mit weißer Wandfarbe, braunem Holzboden, Doppeltür, Haustür aus Metall, grauem Boden und Tapetenwänden in Toronto
Mittelgroßes Industrial Foyer mit weißer Wandfarbe, braunem Holzboden, Doppeltür, Haustür aus Metall, grauem Boden und Tapetenwänden in Toronto
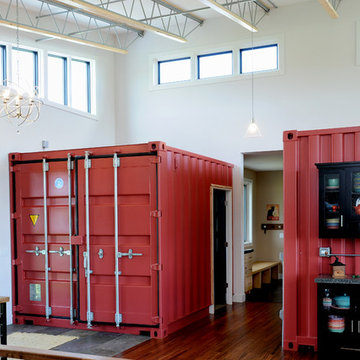
Interior entrance with shipping crates and cabinetry.
Hal Kearney, Photographer
Mittelgroßes Industrial Foyer mit weißer Wandfarbe, braunem Holzboden, Einzeltür und schwarzer Haustür in Sonstige
Mittelgroßes Industrial Foyer mit weißer Wandfarbe, braunem Holzboden, Einzeltür und schwarzer Haustür in Sonstige
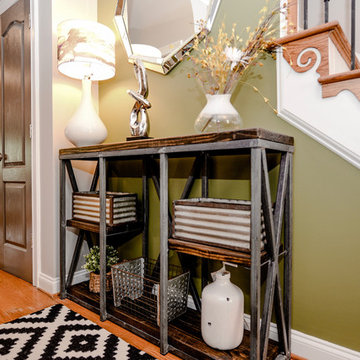
Kleines Industrial Foyer mit grüner Wandfarbe, braunem Holzboden, Einzeltür, grauer Haustür und braunem Boden in Sonstige
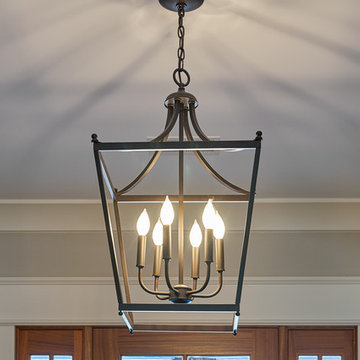
Close-up view of the vintage pendant lighting in the front entry way. Lovely detail on this light fixture to go along with the great details throughout this lowcountry cottage home.
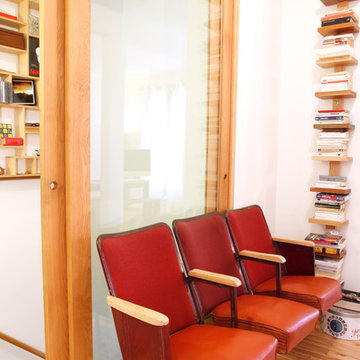
Esther Hershcovich © 2012 Houzz
Industrial Eingang mit weißer Wandfarbe und braunem Holzboden in Montreal
Industrial Eingang mit weißer Wandfarbe und braunem Holzboden in Montreal
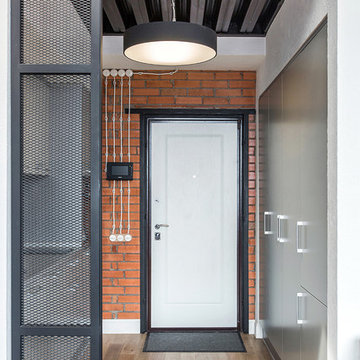
Industrial Haustür mit brauner Wandfarbe, braunem Holzboden, Einzeltür und weißer Haustür in Moskau
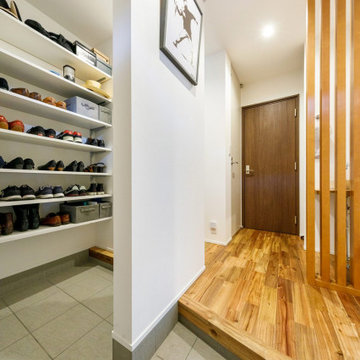
2wayになっている広いシューズクローク付きの玄関。右側がLDKで、正面に見えるブラウンのドアの向こうが、奥様こだわりのレッスンルームです。
Mittelgroßer Industrial Eingang mit Korridor, weißer Wandfarbe, braunem Holzboden, Einzeltür, dunkler Holzhaustür, braunem Boden, Tapetendecke und Tapetenwänden in Tokio Peripherie
Mittelgroßer Industrial Eingang mit Korridor, weißer Wandfarbe, braunem Holzboden, Einzeltür, dunkler Holzhaustür, braunem Boden, Tapetendecke und Tapetenwänden in Tokio Peripherie
Industrial Eingang mit braunem Holzboden Ideen und Design
2
