Industrial Eingang mit braunem Holzboden Ideen und Design
Suche verfeinern:
Budget
Sortieren nach:Heute beliebt
81 – 100 von 165 Fotos
1 von 3
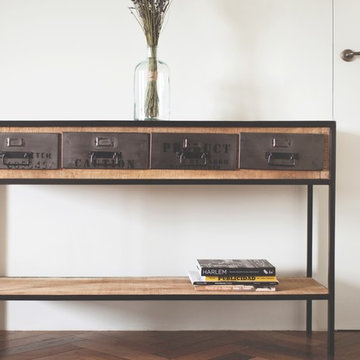
Consolle in stile industriale, specchio tondo in cornice di legno in stile olandese, porta filomuro con maniglia satinata vintage
-
Индустриальная консоль с металлическими ящиками, удобная для прихожей, круглое зеркало в деревянной раме на канате висит на крючке-вентиле
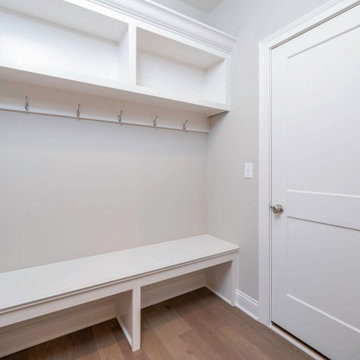
Industrial Eingang mit Stauraum, beiger Wandfarbe, braunem Holzboden und braunem Boden in Huntington
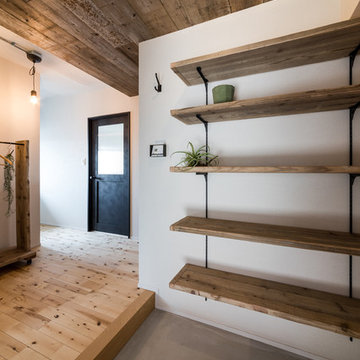
マンションリノベーション事例 byスプリング不動産
Industrial Eingang mit Korridor, weißer Wandfarbe und braunem Holzboden in Nagoya
Industrial Eingang mit Korridor, weißer Wandfarbe und braunem Holzboden in Nagoya
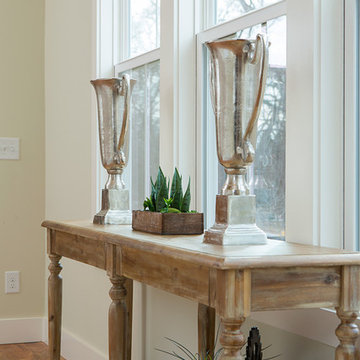
Entry photographed Lynsey Culwell, SqFt Photography
Mittelgroßer Industrial Eingang mit Korridor, braunem Holzboden, Einzeltür und heller Holzhaustür in Nashville
Mittelgroßer Industrial Eingang mit Korridor, braunem Holzboden, Einzeltür und heller Holzhaustür in Nashville
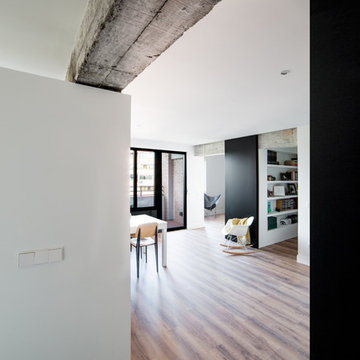
La vista desde la entrada es una diagonal muy atractiva y luminosa de la vivienda, que nos deja una sensación de amplitud. Localizamos al fondo de la perspectiva el estudio y, a su derecha, un paso hacia las habitaciones. El plano negro que vemos al fondo está formado por dos paneles que deslizan por delante de la viga de hormigón, de forma que podemos cerrar bien la habitación de invitados, o bien el paso de la derecha.
Davide Curatola Soprana
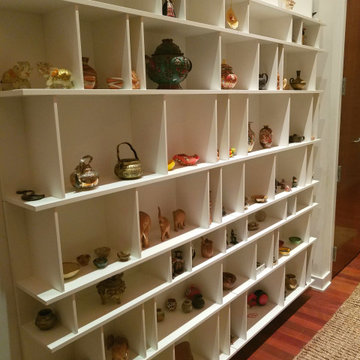
I gave this incredible industrial loft new life with bright cream and curry accents that nod to my clients' tribal mask collection.
Mittelgroßer Industrial Eingang mit Korridor, braunem Holzboden und rotem Boden in Philadelphia
Mittelgroßer Industrial Eingang mit Korridor, braunem Holzboden und rotem Boden in Philadelphia
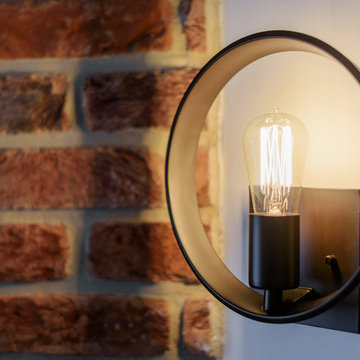
Денис Кичатов
Mittelgroßes Industrial Foyer mit weißer Wandfarbe, braunem Holzboden, Drehtür, weißer Haustür und braunem Boden in Sonstige
Mittelgroßes Industrial Foyer mit weißer Wandfarbe, braunem Holzboden, Drehtür, weißer Haustür und braunem Boden in Sonstige
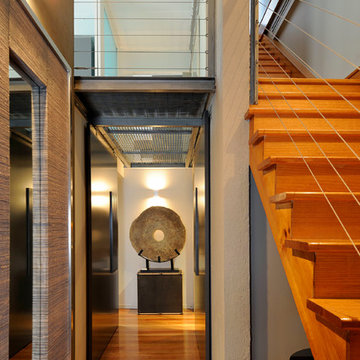
Photography by Andrew Lecky
Mittelgroßer Industrial Eingang mit grauer Wandfarbe, braunem Holzboden, Korridor, Einzeltür und dunkler Holzhaustür in Melbourne
Mittelgroßer Industrial Eingang mit grauer Wandfarbe, braunem Holzboden, Korridor, Einzeltür und dunkler Holzhaustür in Melbourne
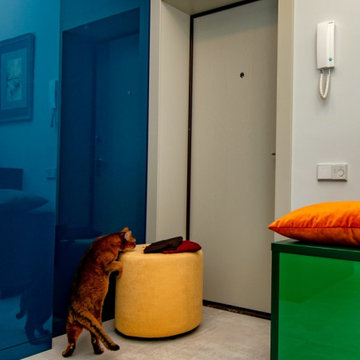
Mittelgroße Industrial Haustür mit grauer Wandfarbe, braunem Holzboden, Einzeltür, hellbrauner Holzhaustür und grauem Boden in Moskau
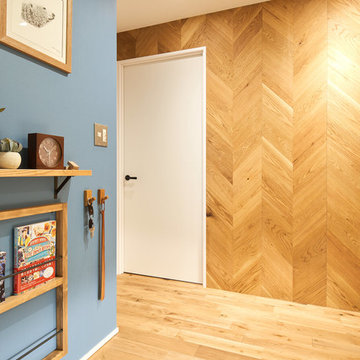
Industrial Eingang mit Korridor, blauer Wandfarbe, braunem Holzboden und braunem Boden in Sonstige
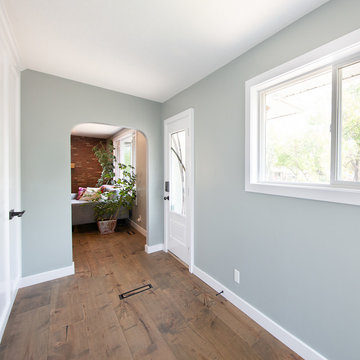
Our clients small two bedroom home was in a very popular and desirably located area of south Edmonton just off of Whyte Ave. The main floor was very partitioned and not suited for the clients' lifestyle and entertaining. They needed more functionality with a better and larger front entry and more storage/utility options. The exising living room, kitchen, and nook needed to be reconfigured to be more open and accommodating for larger gatherings. They also wanted a large garage in the back. They were interest in creating a Chelsea Market New Your City feel in their new great room. The 2nd bedroom was absorbed into a larger front entry with loads of storage options and the master bedroom was enlarged along with its closet. The existing bathroom was updated. The walls dividing the kitchen, nook, and living room were removed and a great room created. The result was fantastic and more functional living space for this young couple along with a larger and more functional garage.
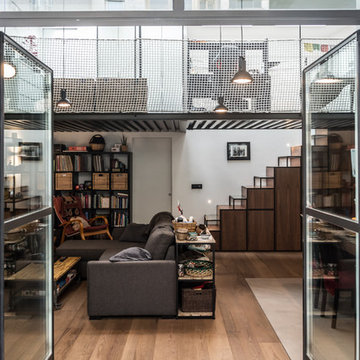
MARCO FRULLO
Mittelgroßer Industrial Eingang mit weißer Wandfarbe, braunem Holzboden und braunem Boden in Turin
Mittelgroßer Industrial Eingang mit weißer Wandfarbe, braunem Holzboden und braunem Boden in Turin
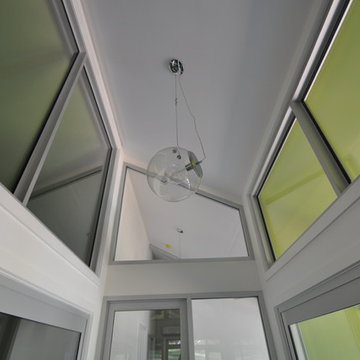
L Eyck & M Hendry
Mittelgroßer Industrial Eingang mit Korridor, weißer Wandfarbe, braunem Holzboden, Doppeltür und Haustür aus Glas in Sonstige
Mittelgroßer Industrial Eingang mit Korridor, weißer Wandfarbe, braunem Holzboden, Doppeltür und Haustür aus Glas in Sonstige
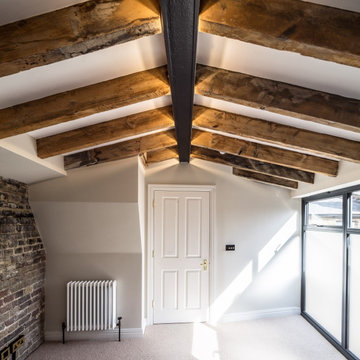
Brandler London were employed to carry out the conversion of an old hop warehouse in Southwark Bridge Road. The works involved a complete demolition of the interior with removal of unstable floors, roof and additional structural support being installed. The structural works included the installation of new structural floors, including an additional one, and new staircases of various types throughout. A new roof was also installed to the structure. The project also included the replacement of all existing MEP (mechanical, electrical & plumbing), fire detection and alarm systems and IT installations. New boiler and heating systems were installed as well as electrical cabling, mains distribution and sub-distribution boards throughout. The fit out decorative flooring, ceilings, walls and lighting as well as complete decoration throughout. The existing windows were kept in place but were repaired and renovated prior to the installation of an additional double glazing system behind them. A roof garden complete with decking and a glass and steel balustrade system and including planting, a hot tub and furniture. The project was completed within nine months from the commencement of works on site.
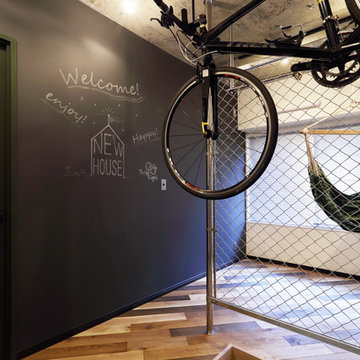
玄関は広々な土間を採用。
天井からは自転車を吊るすフック、壁面には水道管を利用したフック。
玄関横の洋室は、鉄のフェンスを使用。
廊下にはチョークボードクロスを使用。
Mittelgroßer Industrial Eingang mit Korridor, braunem Holzboden und Einzeltür in Tokio
Mittelgroßer Industrial Eingang mit Korridor, braunem Holzboden und Einzeltür in Tokio
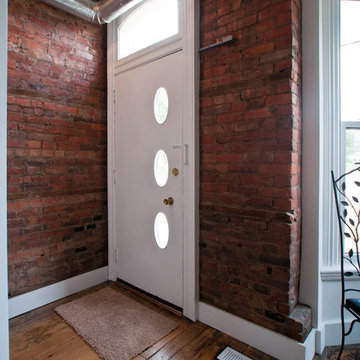
Kleine Industrial Haustür mit braunem Holzboden, Einzeltür und weißer Haustür in Toronto
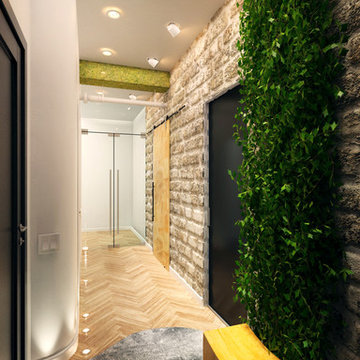
Автор проекта:
Ивлиева Евгения (художник проектировщик и дизайнер интерьеров)
Mittelgroßer Industrial Eingang mit Korridor, bunten Wänden, braunem Holzboden, Einzeltür, schwarzer Haustür und grauem Boden in Moskau
Mittelgroßer Industrial Eingang mit Korridor, bunten Wänden, braunem Holzboden, Einzeltür, schwarzer Haustür und grauem Boden in Moskau
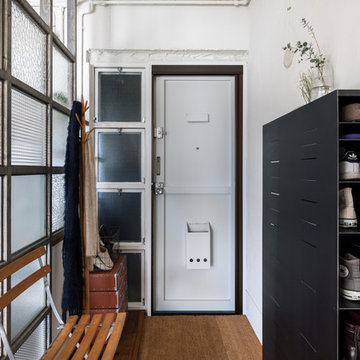
一戸建て、マンションを問わず中古住宅のうち良質なストックを見極め、将来に渡って長く愛される家へとリノベーション。デザイン面だけでなく耐震や断熱など構造・性能の補強もしっかりと行なっています。
Photo by 東涌宏和/東涌写真事務所
Industrial Eingang mit Korridor, weißer Wandfarbe, braunem Holzboden, Einzeltür, weißer Haustür und braunem Boden in Sonstige
Industrial Eingang mit Korridor, weißer Wandfarbe, braunem Holzboden, Einzeltür, weißer Haustür und braunem Boden in Sonstige
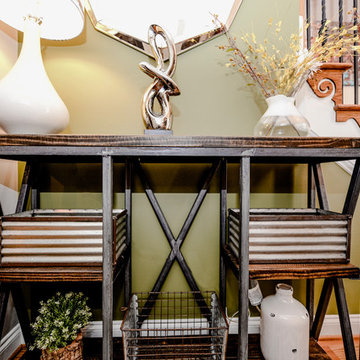
Kleines Industrial Foyer mit grüner Wandfarbe, braunem Holzboden, Einzeltür, grauer Haustür und braunem Boden in Sonstige
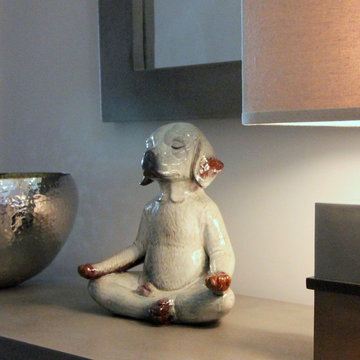
Industrial chic, neutrals, comfortable, warm and welcoming for friends and family and loyal pet dog. Custom made hardwood dining table, baby grand piano, linen drapery panels, fabulous graphic art, custom upholstered chairs, fine bed linens, funky accessories, accents of gold, bronze and silver. All make for an eclectic, classic, timeless, downtown loft home for a professional bachelor who loves music, dogs, and living in the city.
Interior Design & Photo ©Suzanne MacCrone Rogers
Industrial Eingang mit braunem Holzboden Ideen und Design
5