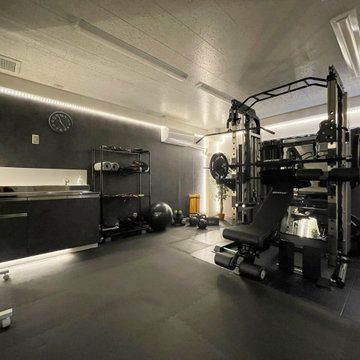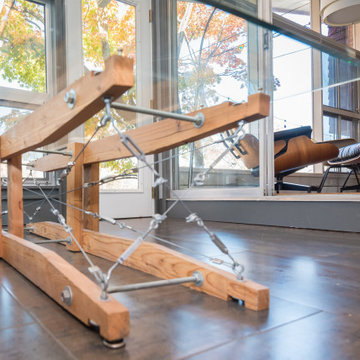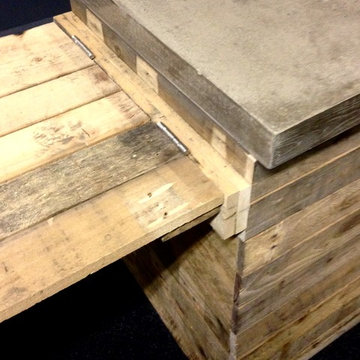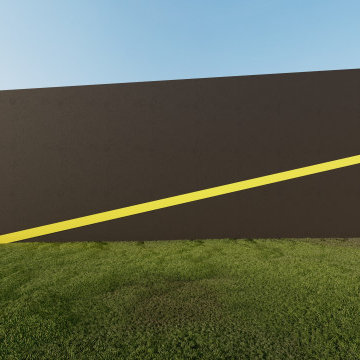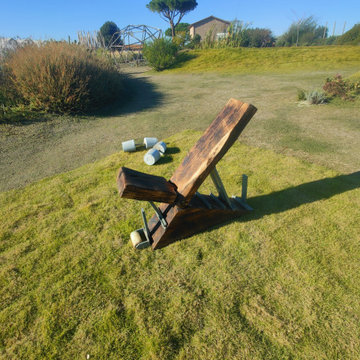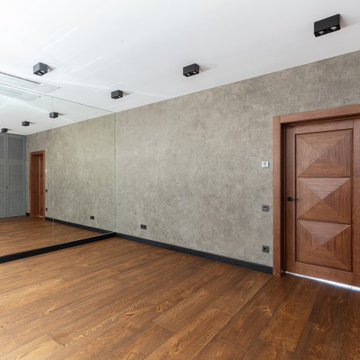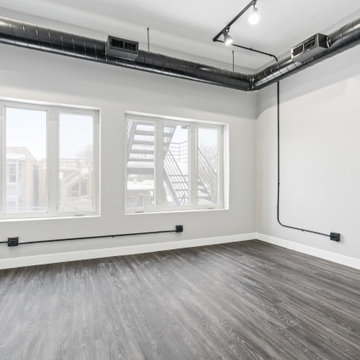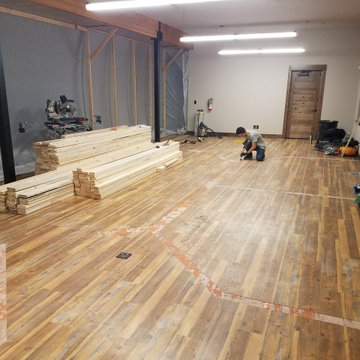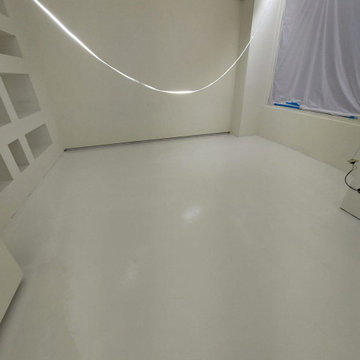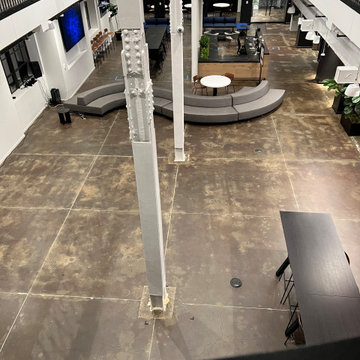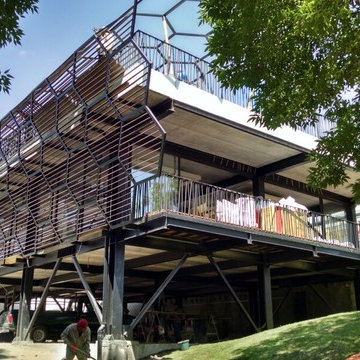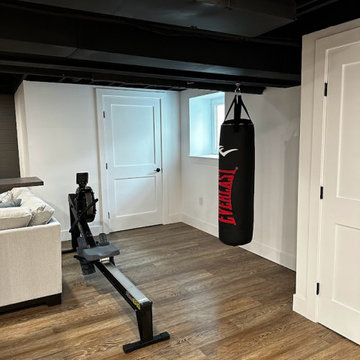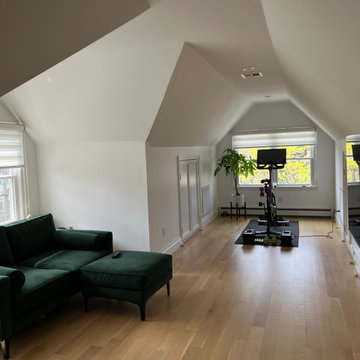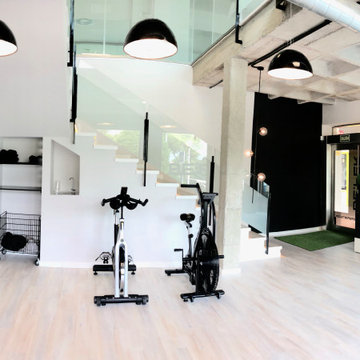Industrial Fitnessraum Ideen und Design
Suche verfeinern:
Budget
Sortieren nach:Heute beliebt
321 – 340 von 580 Fotos
1 von 2

Salle de yoga en inclusion d'une salle de cardio training, inspiration steampunk Jules Vernes, nautilus, décoration métallique avec coulées métallisées, verrous, customisation poteaux et poutres
Finden Sie den richtigen Experten für Ihr Projekt
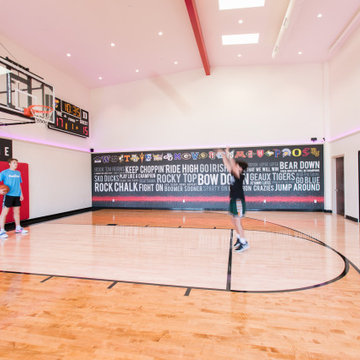
10 years after the completion of the apartment tenant improvement in the J. Carroll building, the owner approached Isaman Design to work on the design and permitting for a private basketball court located on the second floor adjacent to the residential space. With private stair access from the parking lot, and interior connection to the main living area, it functions completely independently from the business operations in the rest of the building. The signature red storefront and contemporary corrugated metal siding give the addition an eye-catching pop, separating it from the rest of the CMU structure while still maintaining a cohesive aesthetic relationship. The interior is finished out to an extremely high level with fun signage and neon lighting. There is also a comfy courtside lounge with a sliding glass door that enables spectators to be involved in the action from the sidelines. We look forward to working on more commercial infill projects in the future!
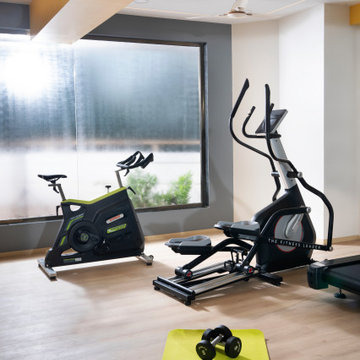
We designed custom perforated metal mesh sheets which made the gym get an industrial aesthetic yet make the purpose of servicing the plumbing system hassle free. The colour and concept envisioned for this space was industrial, raw with a pop of yellow as its the colour of positivity and confidence.
The flooring was done in an amalgamation of SPC flooring and Gym Rubber flooring. The weight training area of this home gym is done in Gym rubber flooring whereas the cardio and yoga room is finished in oak finish SPC flooring. The most crucial part to any fitness space is the space planning. The ratio to machine and open space is very important and needs to be planned to optimise the space. Use of mirrors and sunlight also played a significant role in space planning. We tried to bring in enough natural light in all the activities of the gym.
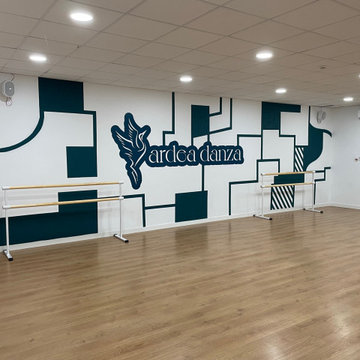
Sala polivalente
Multifunktionaler, Großer Industrial Fitnessraum mit weißer Wandfarbe und Laminat in Sonstige
Multifunktionaler, Großer Industrial Fitnessraum mit weißer Wandfarbe und Laminat in Sonstige
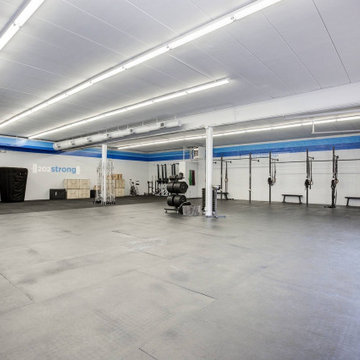
Choose your workout of choice; the possibilities are endless in this big gym. Rubber floor tiles, an industrial lighting, and plenty of exercise equipment, definitely gives this space a pro-grade feel.
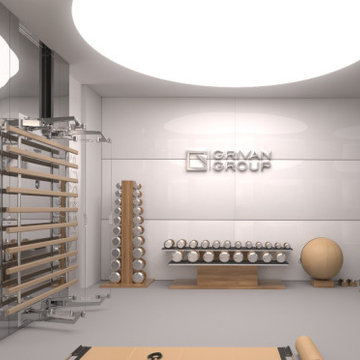
Parola d'ordine openspace! nei circa 300 mq di controsoffitti in cartongesso abbiamo inserito circa 200 mq di soffitti tesi retroilluminabili. Sale riunioni, aree operative ed uffici illuminati dai nostri soffitti e divisi soltanto da cristallo, per non parlare del grande "cerchio" dal diametro di 5 metri installato nella zona reception.
Industrial Fitnessraum Ideen und Design
17
