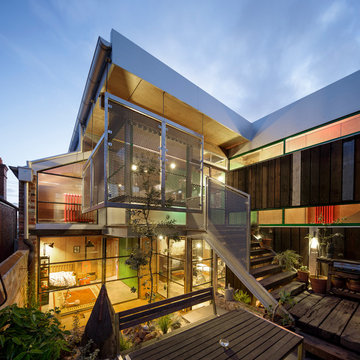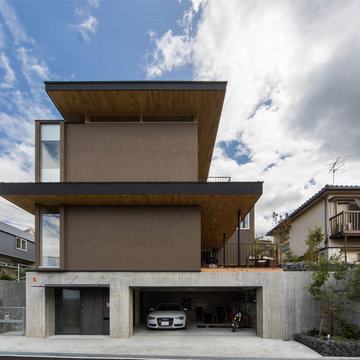Industrial Häuser mit Flachdach Ideen und Design
Suche verfeinern:
Budget
Sortieren nach:Heute beliebt
21 – 40 von 589 Fotos
1 von 3
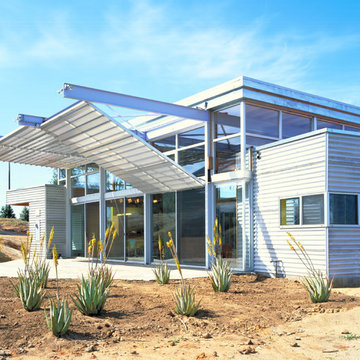
Photo by Grant Mudford
Kleines Industrial Haus mit Metallfassade und Flachdach in Sonstige
Kleines Industrial Haus mit Metallfassade und Flachdach in Sonstige

We were honored to work with CLB Architects on the Riverbend residence. The home is clad with our Blackened Hot Rolled steel panels giving the exterior an industrial look. Steel panels for the patio and terraced landscaping were provided by Brandner Design. The one-of-a-kind entry door blends industrial design with sophisticated elegance. Built from raw hot rolled steel, polished stainless steel and beautiful hand stitched burgundy leather this door turns this entry into art. Inside, shou sugi ban siding clads the mind-blowing powder room designed to look like a subway tunnel. Custom fireplace doors, cabinets, railings, a bunk bed ladder, and vanity by Brandner Design can also be found throughout the residence.
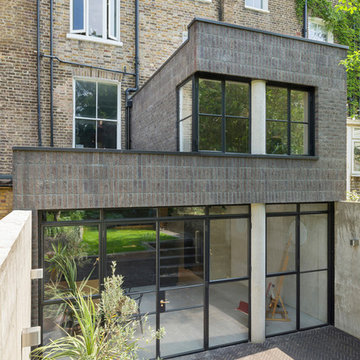
Andrew Meredith
Mittelgroßes, Zweistöckiges Industrial Reihenhaus mit Backsteinfassade, grauer Fassadenfarbe, Flachdach und Misch-Dachdeckung in London
Mittelgroßes, Zweistöckiges Industrial Reihenhaus mit Backsteinfassade, grauer Fassadenfarbe, Flachdach und Misch-Dachdeckung in London
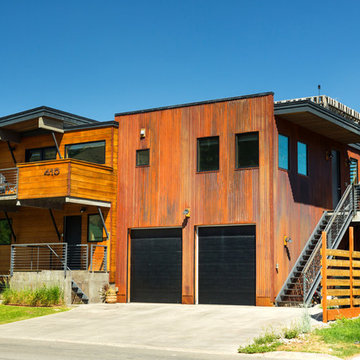
Zweistöckiges Industrial Haus mit Metallfassade und Flachdach in Sonstige
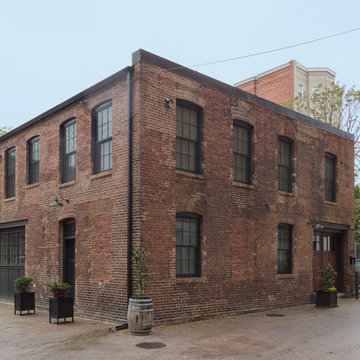
Großes, Zweistöckiges Industrial Einfamilienhaus mit Backsteinfassade, brauner Fassadenfarbe und Flachdach in Washington, D.C.
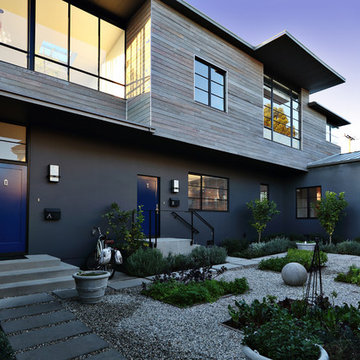
Mittelgroßes, Zweistöckiges Industrial Einfamilienhaus mit Putzfassade, blauer Fassadenfarbe, Flachdach und Blechdach in Los Angeles
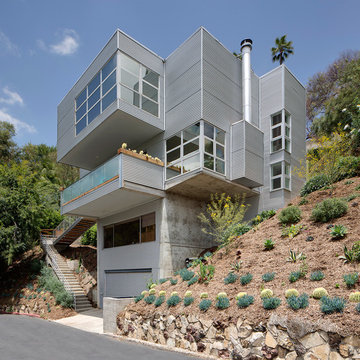
#buildboswell
Nick Springett
Dreistöckiges Industrial Haus mit Metallfassade, Flachdach und grüner Fassadenfarbe in Los Angeles
Dreistöckiges Industrial Haus mit Metallfassade, Flachdach und grüner Fassadenfarbe in Los Angeles
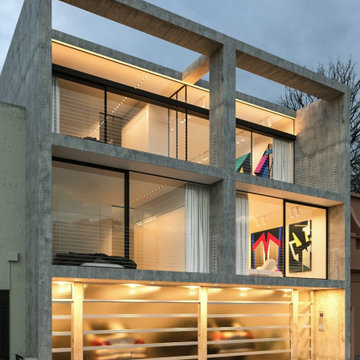
This is a townhouse complex for an artist - includes a studio/living apartment for the artist and a rental apartment.
Mittelgroßes, Dreistöckiges Industrial Reihenhaus mit Betonfassade, grauer Fassadenfarbe, Flachdach und Misch-Dachdeckung in Melbourne
Mittelgroßes, Dreistöckiges Industrial Reihenhaus mit Betonfassade, grauer Fassadenfarbe, Flachdach und Misch-Dachdeckung in Melbourne
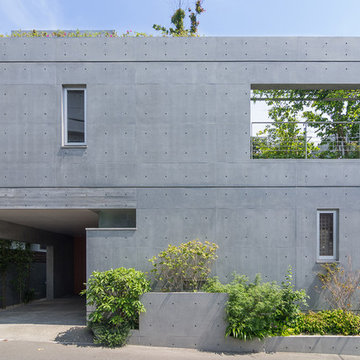
村田淳建築研究室/南の前面道路から見た外観です。1階左がアプローチ。
2階右は屋上庭園で、奥には1階の中庭、そして3階にも屋上庭園があり立体的につながっています。
Zweistöckiges, Mittelgroßes Industrial Haus mit Betonfassade, Flachdach und grauer Fassadenfarbe in Sonstige
Zweistöckiges, Mittelgroßes Industrial Haus mit Betonfassade, Flachdach und grauer Fassadenfarbe in Sonstige
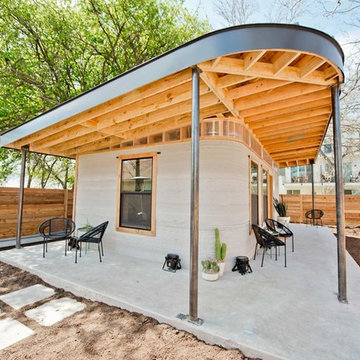
A bright, vibrant, rustic, and minimalist interior is showcased throughout this one-of-a-kind 3D home. We opted for reds, oranges, bold patterns, natural textiles, and ample greenery throughout. The goal was to represent the energetic and rustic tones of El Salvador, since that is where the first village will be printed. We love the way the design turned out as well as how we were able to utilize the style, color palette, and materials of the El Salvadoran region!
Designed by Sara Barney’s BANDD DESIGN, who are based in Austin, Texas and serving throughout Round Rock, Lake Travis, West Lake Hills, and Tarrytown.
For more about BANDD DESIGN, click here: https://bandddesign.com/
To learn more about this project, click here: https://bandddesign.com/americas-first-3d-printed-house/
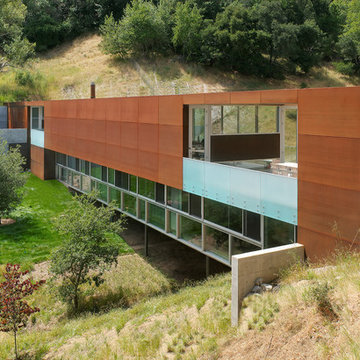
Rien van Rijthoven
Zweistöckiges Industrial Hanghaus mit Metallfassade und Flachdach in San Francisco
Zweistöckiges Industrial Hanghaus mit Metallfassade und Flachdach in San Francisco
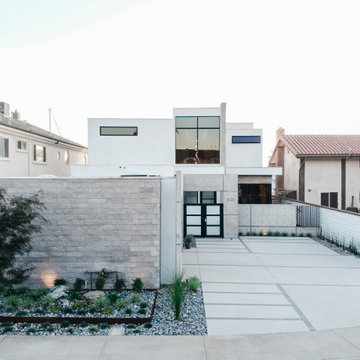
stucco, concrete, stone and steel at exterior courtyard entry
Großes, Zweistöckiges Industrial Einfamilienhaus mit Betonfassade, weißer Fassadenfarbe und Flachdach in Orange County
Großes, Zweistöckiges Industrial Einfamilienhaus mit Betonfassade, weißer Fassadenfarbe und Flachdach in Orange County
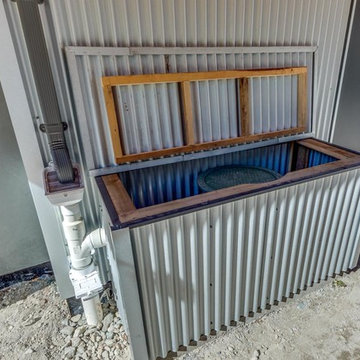
Großes, Zweistöckiges Industrial Haus mit Mix-Fassade, grauer Fassadenfarbe und Flachdach in Sonstige
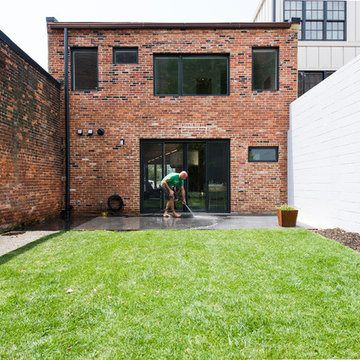
Pepper Watkins
Zweistöckiges Industrial Haus mit Backsteinfassade und Flachdach in Washington, D.C.
Zweistöckiges Industrial Haus mit Backsteinfassade und Flachdach in Washington, D.C.
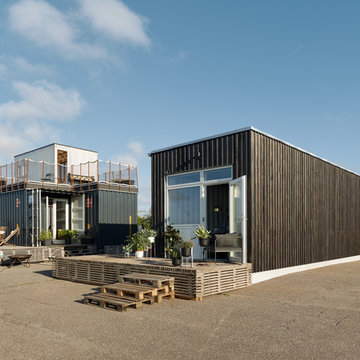
Mads Frederik
Einstöckiges Industrial Containerhaus mit Metallfassade und Flachdach in Kopenhagen
Einstöckiges Industrial Containerhaus mit Metallfassade und Flachdach in Kopenhagen
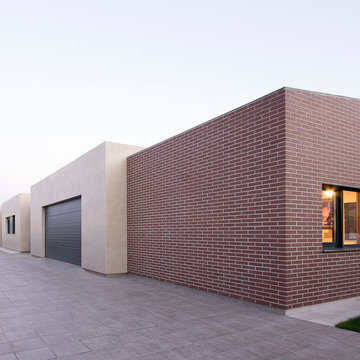
Álvaro Viera | FOTOGRAFIA DE ARQUITECTURA
Mittelgroßes, Einstöckiges Industrial Haus mit Backsteinfassade, brauner Fassadenfarbe und Flachdach in Sonstige
Mittelgroßes, Einstöckiges Industrial Haus mit Backsteinfassade, brauner Fassadenfarbe und Flachdach in Sonstige

Kleines Industrial Einfamilienhaus mit Metallfassade, grauer Fassadenfarbe, Flachdach, Blechdach und grauem Dach in Melbourne
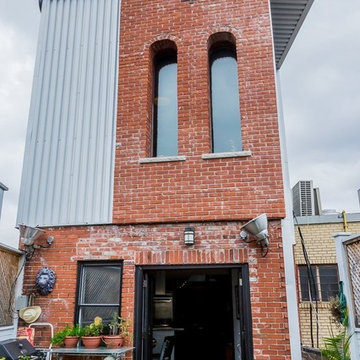
Justice Darragh
Zweistöckiges Industrial Haus mit Backsteinfassade und Flachdach in Toronto
Zweistöckiges Industrial Haus mit Backsteinfassade und Flachdach in Toronto
Industrial Häuser mit Flachdach Ideen und Design
2
