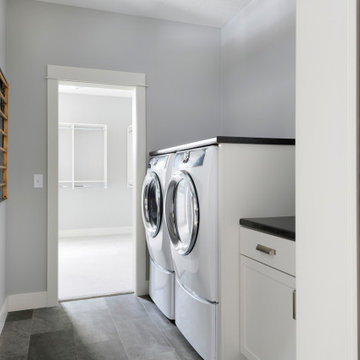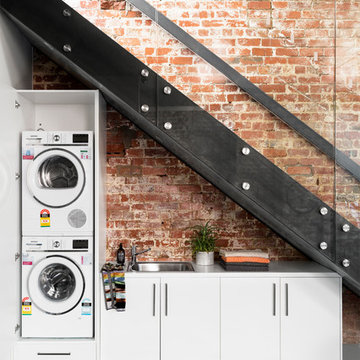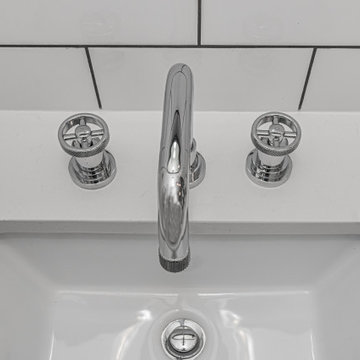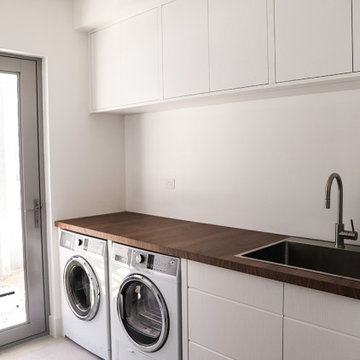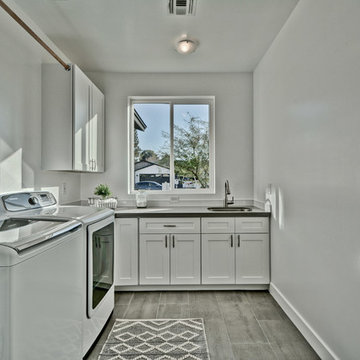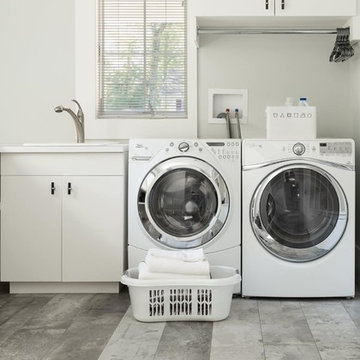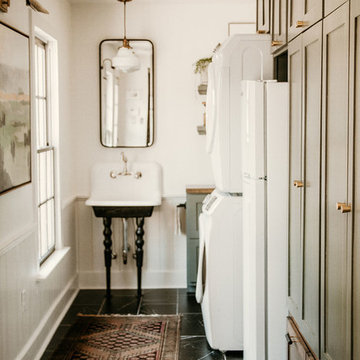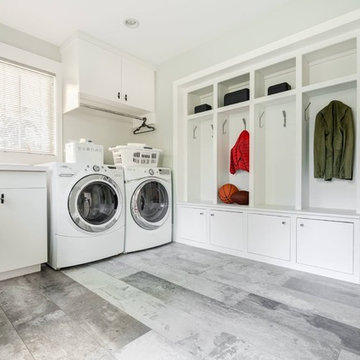Industrial Hauswirtschaftsraum Ideen und Design
Suche verfeinern:
Budget
Sortieren nach:Heute beliebt
141 – 160 von 644 Fotos
1 von 2

Einzeilige, Mittelgroße Industrial Waschküche mit Ausgussbecken, flächenbündigen Schrankfronten, weißen Schränken, weißer Wandfarbe, dunklem Holzboden und Waschmaschine und Trockner nebeneinander in Calgary
Finden Sie den richtigen Experten für Ihr Projekt
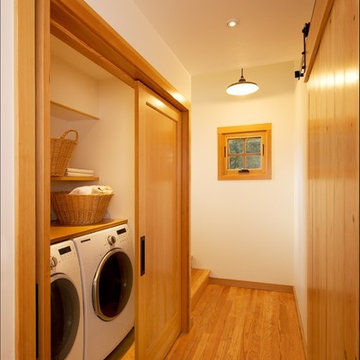
Photo: Paul Schraub
Industrial Hauswirtschaftsraum in San Francisco
Industrial Hauswirtschaftsraum in San Francisco

Industrial Waschküche in L-Form mit Waschbecken, weißen Schränken, Arbeitsplatte aus Holz, Küchenrückwand in Grau, Rückwand aus Keramikfliesen, weißer Wandfarbe, Keramikboden, grauem Boden und oranger Arbeitsplatte in Sonstige
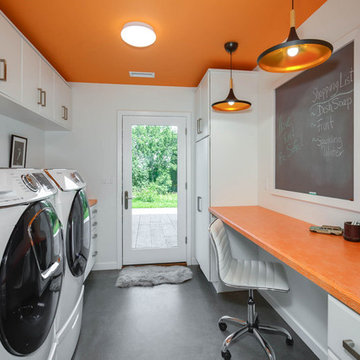
fun laundry room doubles as home office. Orange painted ceiling with white walls. Funky orange wood grain laminate countertop
Multifunktionaler, Zweizeiliger, Mittelgroßer Industrial Hauswirtschaftsraum mit Ausgussbecken, flächenbündigen Schrankfronten, weißen Schränken, Laminat-Arbeitsplatte, oranger Wandfarbe, Betonboden, Waschmaschine und Trockner nebeneinander, grauem Boden und oranger Arbeitsplatte in Providence
Multifunktionaler, Zweizeiliger, Mittelgroßer Industrial Hauswirtschaftsraum mit Ausgussbecken, flächenbündigen Schrankfronten, weißen Schränken, Laminat-Arbeitsplatte, oranger Wandfarbe, Betonboden, Waschmaschine und Trockner nebeneinander, grauem Boden und oranger Arbeitsplatte in Providence
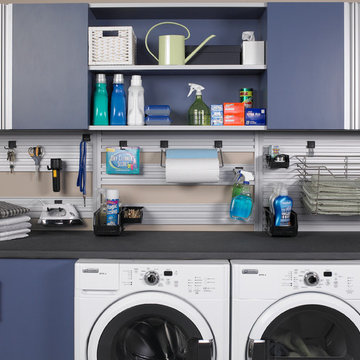
Einzeilige, Mittelgroße Industrial Waschküche mit flächenbündigen Schrankfronten, blauen Schränken, Betonarbeitsplatte, beiger Wandfarbe und Waschmaschine und Trockner nebeneinander in Atlanta
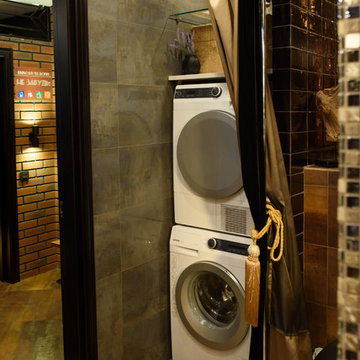
Поскольку квартира не имеет балкона и белье негде сушить, было принято решение организовать стиральную и сушильную машины в сан.узле в колонну, для экономии места. Отличным решением дизайнера стало задекорировать это хоз. Помещение шторой из бархата и шелка. Дополнительным акцентом стала огромная кисть из шелковых нитей. В результате получился некий театральный эффект.
Автор проекта Екатерина Петрова. Фото Jan Batiste
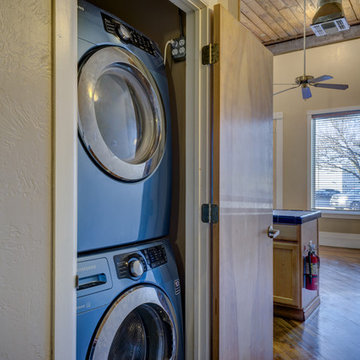
Einzeiliger, Kleiner Industrial Hauswirtschaftsraum mit Waschmaschinenschrank und Waschmaschine und Trockner gestapelt in Austin
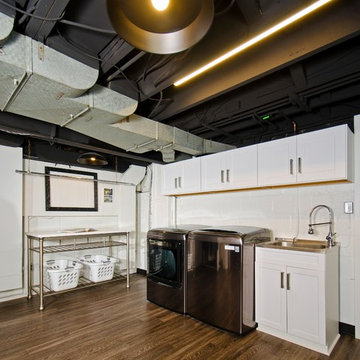
Darko Zagar
Multifunktionaler, Mittelgroßer Industrial Hauswirtschaftsraum mit Schrankfronten im Shaker-Stil, weißen Schränken, weißer Wandfarbe, Laminat, Waschmaschine und Trockner nebeneinander, braunem Boden und Einbauwaschbecken in Washington, D.C.
Multifunktionaler, Mittelgroßer Industrial Hauswirtschaftsraum mit Schrankfronten im Shaker-Stil, weißen Schränken, weißer Wandfarbe, Laminat, Waschmaschine und Trockner nebeneinander, braunem Boden und Einbauwaschbecken in Washington, D.C.
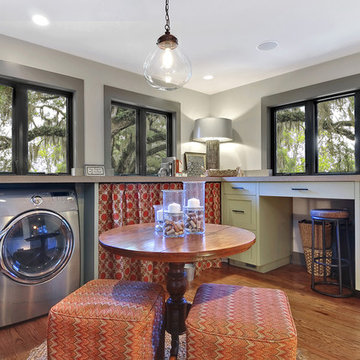
William Quarles
Industrial Waschküche mit Schrankfronten im Shaker-Stil, beigen Schränken und hellem Holzboden in Charleston
Industrial Waschküche mit Schrankfronten im Shaker-Stil, beigen Schränken und hellem Holzboden in Charleston

From little things, big things grow. This project originated with a request for a custom sofa. It evolved into decorating and furnishing the entire lower floor of an urban apartment. The distinctive building featured industrial origins and exposed metal framed ceilings. Part of our brief was to address the unfinished look of the ceiling, while retaining the soaring height. The solution was to box out the trimmers between each beam, strengthening the visual impact of the ceiling without detracting from the industrial look or ceiling height.
We also enclosed the void space under the stairs to create valuable storage and completed a full repaint to round out the building works. A textured stone paint in a contrasting colour was applied to the external brick walls to soften the industrial vibe. Floor rugs and window treatments added layers of texture and visual warmth. Custom designed bookshelves were created to fill the double height wall in the lounge room.
With the success of the living areas, a kitchen renovation closely followed, with a brief to modernise and consider functionality. Keeping the same footprint, we extended the breakfast bar slightly and exchanged cupboards for drawers to increase storage capacity and ease of access. During the kitchen refurbishment, the scope was again extended to include a redesign of the bathrooms, laundry and powder room.
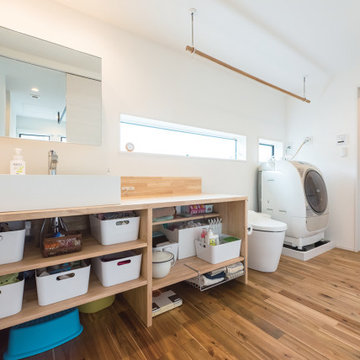
暮らしやすさを意識して、洗面・トイレ・お風呂を直線的にレイアウトしたシンプルな動線デザイン。掃除や洗濯をスムーズにして家事の負担を減らす、子育てファミリーにうれしい空間設計です。
Multifunktionaler, Einzeiliger, Mittelgroßer Industrial Hauswirtschaftsraum mit Einbauwaschbecken, offenen Schränken, braunen Schränken, Mineralwerkstoff-Arbeitsplatte, weißer Wandfarbe, braunem Holzboden, Waschmaschine und Trockner integriert, braunem Boden und brauner Arbeitsplatte in Tokio Peripherie
Multifunktionaler, Einzeiliger, Mittelgroßer Industrial Hauswirtschaftsraum mit Einbauwaschbecken, offenen Schränken, braunen Schränken, Mineralwerkstoff-Arbeitsplatte, weißer Wandfarbe, braunem Holzboden, Waschmaschine und Trockner integriert, braunem Boden und brauner Arbeitsplatte in Tokio Peripherie
Industrial Hauswirtschaftsraum Ideen und Design

Stainless steel dog grooming sinks made using heavy-duty, 16ga type 304 #4 stainless steel.
Industrial Hauswirtschaftsraum mit Ausgussbecken in Ottawa
Industrial Hauswirtschaftsraum mit Ausgussbecken in Ottawa
8
