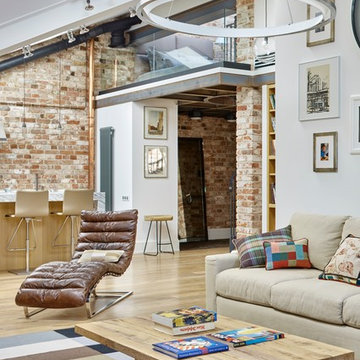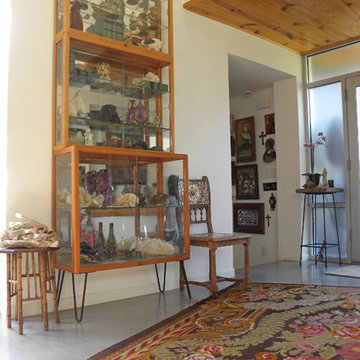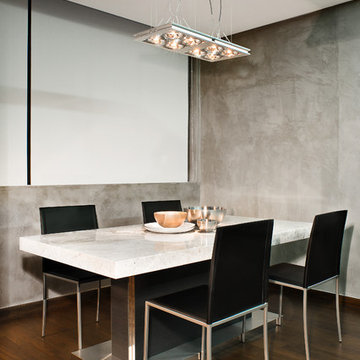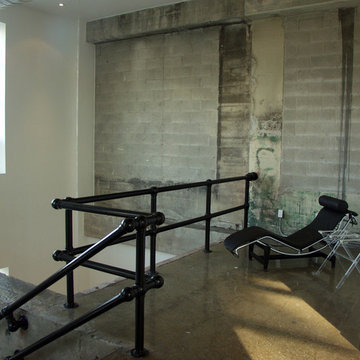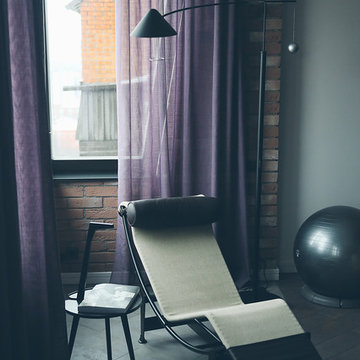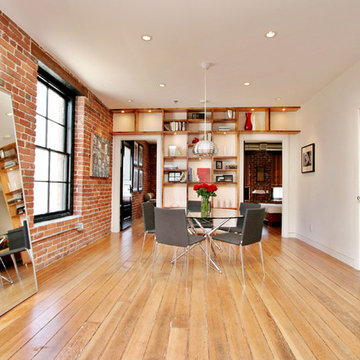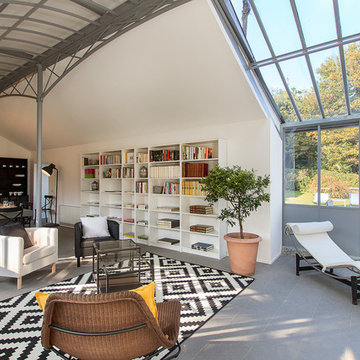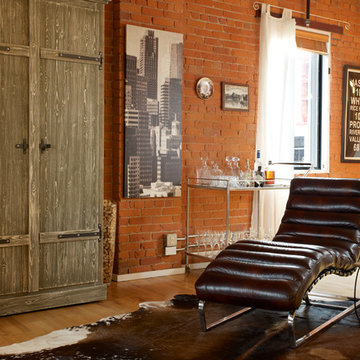Industrial Wohnideen
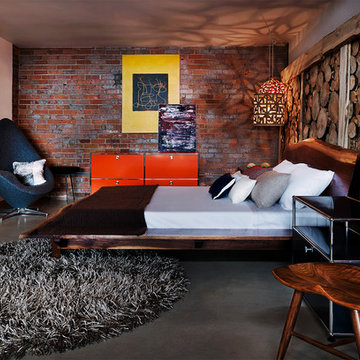
James Maynard
Industrial Schlafzimmer ohne Kamin mit Betonboden in Denver
Industrial Schlafzimmer ohne Kamin mit Betonboden in Denver
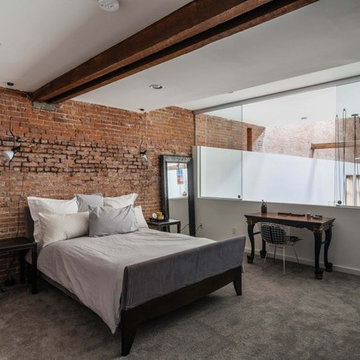
Located in an 1890 Wells Fargo stable and warehouse in the Hamilton Park historic district, this intervention focused on creating a personal, comfortable home in an unusually tall loft space. The living room features 45’ high ceilings. The mezzanine level was conceived as a porous, space-making element that allowed pockets of closed storage, open display, and living space to emerge from pushing and pulling the floor plane.
The newly cantilevered mezzanine breaks up the immense height of the loft and creates a new TV nook and work space. An updated master suite and kitchen streamline the core functions of this loft while the addition of a new window adds much needed daylight to the space. Photo by Nick Glimenakis.
Finden Sie den richtigen Experten für Ihr Projekt
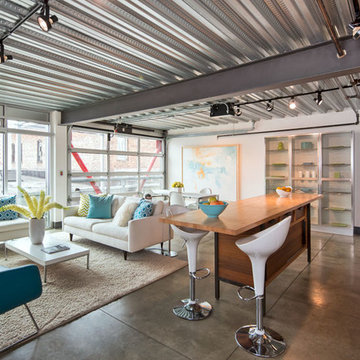
Fernseherloses Industrial Wohnzimmer ohne Kamin mit weißer Wandfarbe und Betonboden in Seattle
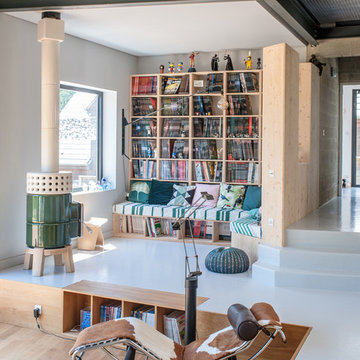
Jours & Nuits © 2018 Houzz
Offenes Industrial Wohnzimmer mit weißer Wandfarbe, Kaminofen und weißem Boden in Montpellier
Offenes Industrial Wohnzimmer mit weißer Wandfarbe, Kaminofen und weißem Boden in Montpellier

The clients wanted us to create a space that was open feeling, with lots of storage, room to entertain large groups, and a warm and sophisticated color palette. In response to this, we designed a layout in which the corridor is eliminated and the experience upon entering the space is open, inviting and more functional for cooking and entertaining. In contrast to the public spaces, the bedroom feels private and calm tucked behind a wall of built-in cabinetry.
Lincoln Barbour
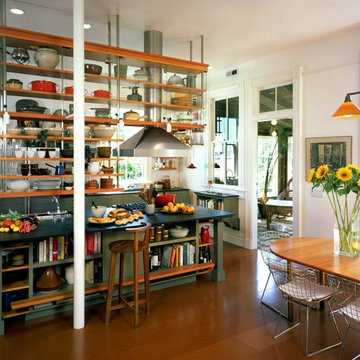
Kitchen island with suspended shelves above. Photos by Linda Svendsen.
Zweizeilige Industrial Wohnküche mit offenen Schränken und grünen Schränken in San Francisco
Zweizeilige Industrial Wohnküche mit offenen Schränken und grünen Schränken in San Francisco
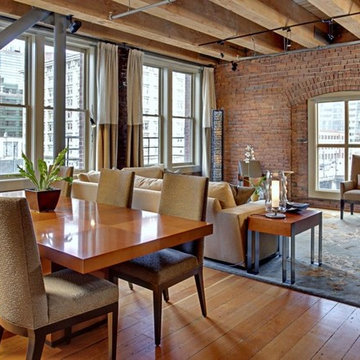
John Wilbanks Photography
Industrial Esszimmer mit braunem Holzboden in Seattle
Industrial Esszimmer mit braunem Holzboden in Seattle
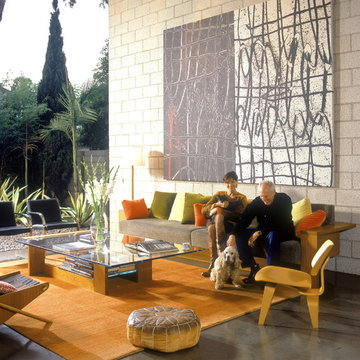
When open to the elements, the living area is transformed into an airy pavilion. (Photo: Grey Crawford)
Überdachter Industrial Patio in Los Angeles
Überdachter Industrial Patio in Los Angeles
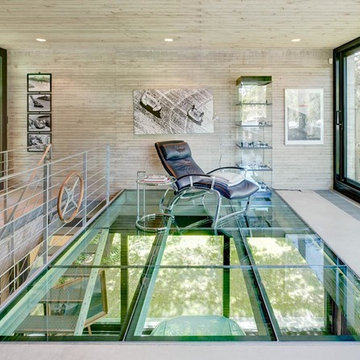
Fernseherloses, Großes Industrial Wohnzimmer ohne Kamin, im Loft-Stil mit grauer Wandfarbe und Betonboden in Köln
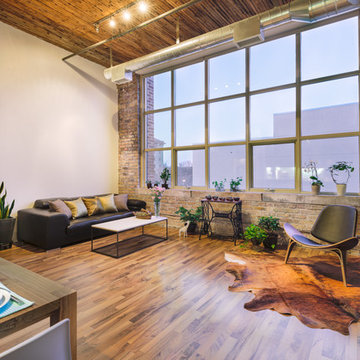
revelateur
Großes, Fernseherloses, Repräsentatives Industrial Wohnzimmer mit weißer Wandfarbe, Kamin und Kaminumrandung aus Holz in Toronto
Großes, Fernseherloses, Repräsentatives Industrial Wohnzimmer mit weißer Wandfarbe, Kamin und Kaminumrandung aus Holz in Toronto
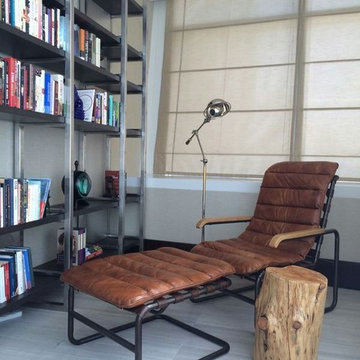
Industrial looking bookcase mixing metallic vertical structure interconnected with thick long shelves. To know more please visit www.closetsunlimited.ae or call 0526922660.
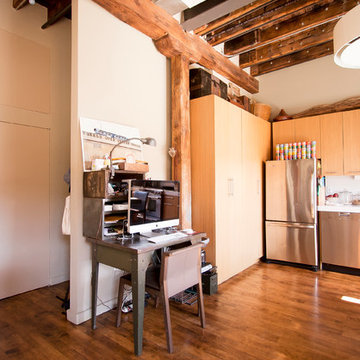
Chris Dorsey Photography © 2012 Houzz
Industrial Küche mit Küchengeräten aus Edelstahl in New York
Industrial Küche mit Küchengeräten aus Edelstahl in New York
Industrial Wohnideen
1



















