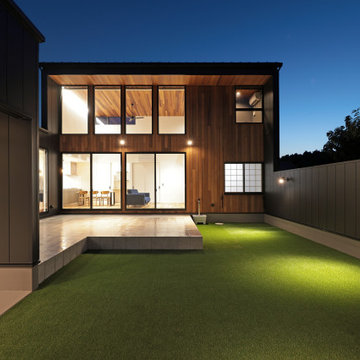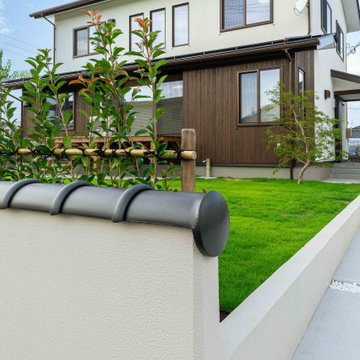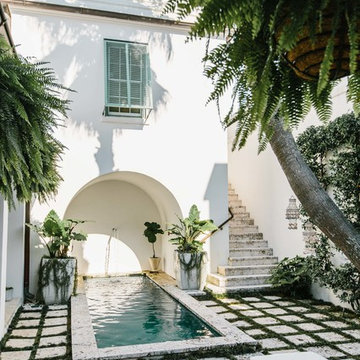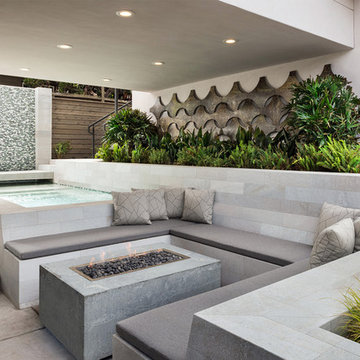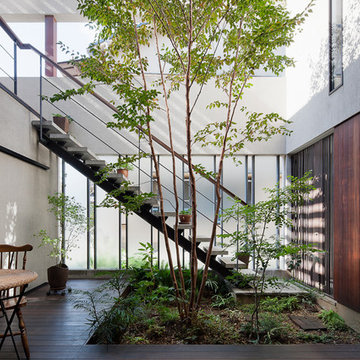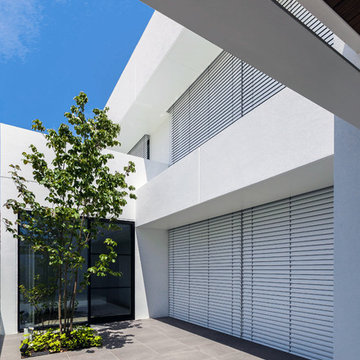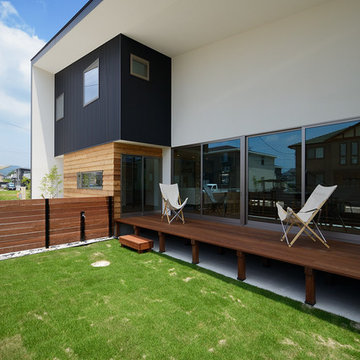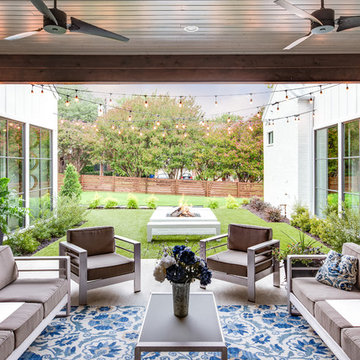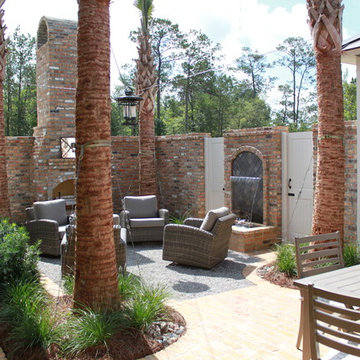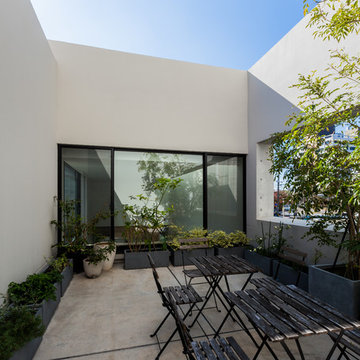Suche verfeinern:
Budget
Sortieren nach:Heute beliebt
141 – 160 von 31.708 Fotos
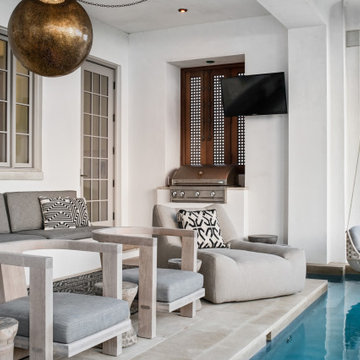
Gulf-Front Grandeur
Private Residence / Alys Beach, Florida
Architect: Khoury & Vogt Architects
Builder: Hufham Farris Construction
---
This one-of-a-kind Gulf-front residence in the New Urbanism community of Alys Beach, Florida, is truly a stunning piece of architecture matched only by its views. E. F. San Juan worked with the Alys Beach Town Planners at Khoury & Vogt Architects and the building team at Hufham Farris Construction on this challenging and fulfilling project.
We supplied character white oak interior boxed beams and stair parts. We also furnished all of the interior trim and paneling. The exterior products we created include ipe shutters, gates, fascia and soffit, handrails, and newels (balcony), ceilings, and wall paneling, as well as custom columns and arched cased openings on the balconies. In addition, we worked with our trusted partners at Loewen to provide windows and Loewen LiftSlide doors.
Challenges:
This was the homeowners’ third residence in the area for which we supplied products, and it was indeed a unique challenge. The client wanted as much of the exterior as possible to be weathered wood. This included the shutters, gates, fascia, soffit, handrails, balcony newels, massive columns, and arched openings mentioned above. The home’s Gulf-front location makes rot and weather damage genuine threats. Knowing that this home was to be built to last through the ages, we needed to select a wood species that was up for the task. It needed to not only look beautiful but also stand up to those elements over time.
Solution:
The E. F. San Juan team and the talented architects at KVA settled upon ipe (pronounced “eepay”) for this project. It is one of the only woods that will sink when placed in water (you would not want to make a boat out of ipe!). This species is also commonly known as ironwood because it is so dense, making it virtually rot-resistant, and therefore an excellent choice for the substantial pieces of millwork needed for this project.
However, ipe comes with its own challenges; its weight and density make it difficult to put through machines and glue. These factors also come into play for hinging when using ipe for a gate or door, which we did here. We used innovative joining methods to ensure that the gates and shutters had secondary and tertiary means of support with regard to the joinery. We believe the results speak for themselves!
---
Photography by Layne Lillie, courtesy of Khoury & Vogt Architects
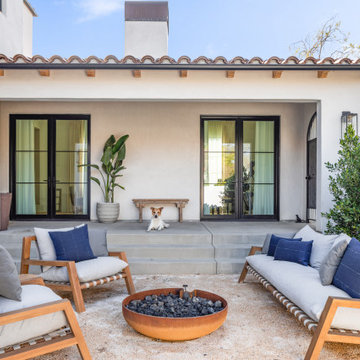
Großer, Unbedeckter Mediterraner Patio mit Kies im Innenhof mit Feuerstelle in Los Angeles
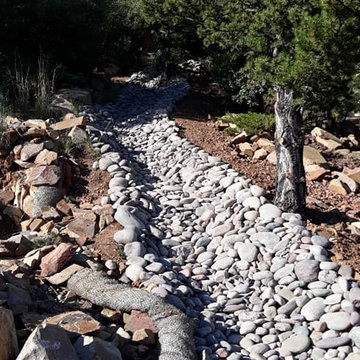
Großer Moderner Garten im Innenhof mit Steindeko, direkter Sonneneinstrahlung und Flusssteinen in Phoenix
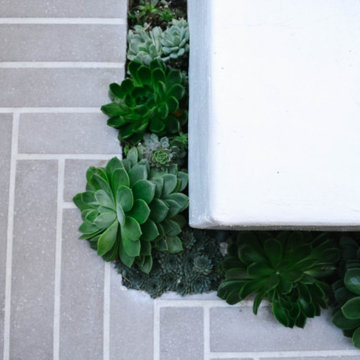
This new construction home was a blank slate. Our clients wanted a seating area to enjoy with their family or friends. As the space is quite tiny, we designed a built-in bench with storage below and a fire pit that converts to a table on warmer days. We planted succulents at the base of the fire pit to soften the paving and planted low water but lush planting along the adjacent wall.
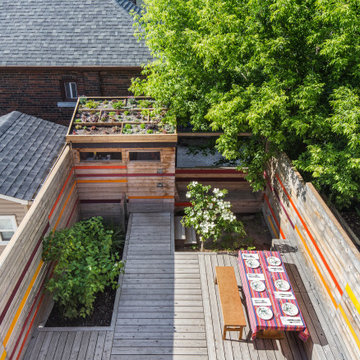
Three generations of one family live in a semi-detached house on an urban hillcrest that drops off sharply in their backyard. They wanted an enclosed, courtyard-like rear garden that would enable them to use as much of the slope as possible and provide some privacy on a tightly constrained site. Wood structures occupy significantly more area than the planting beds on this small, sloping lot. These structures perform multiple storage functions and create distinct areas – the dining area, the bridge to the shed, the stepped-down ‘secret garden’ at the rear with a Venus Dogwood tree and bench seating, and several planted areas. Vibrantly painted slats accent the natural-finish boards in the cedar fence, ensuring that there is colour in the garden year round. Between the side walkway and the rear entry a half-storey below, a balustrade with angled slats organizes the accent colours into a spectrum. From the interior of the house, the chromatic shift in the slats and the spaces between them create visual effects that change with the viewing point.
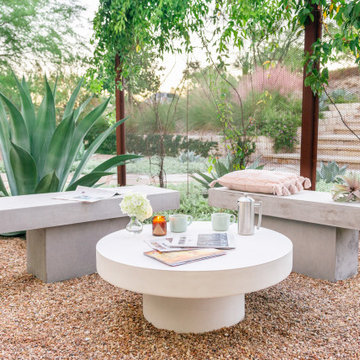
To create a private courtyard just off the home office, Eden fabricated a hexagonal perforated steel screen, covered in ‘Tangerine Beauty’ crossvine, to define the space. A large specimen Agave weberi punctuated the area and provided privacy. Low-maintenance concrete benches and a coffee table provided opportunities for lounging. Photographer: Greg Thomas, http://optphotography.com/
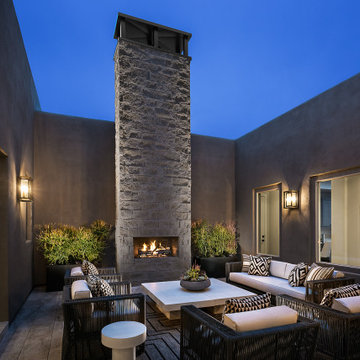
Courtyard with Disappearing Walls of Glass
Unbedeckter Klassischer Patio im Innenhof in Phoenix
Unbedeckter Klassischer Patio im Innenhof in Phoenix
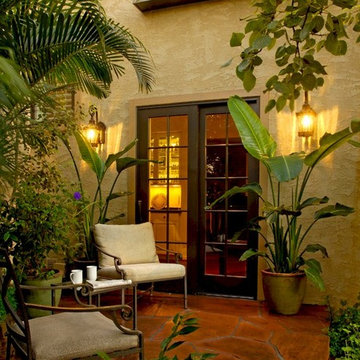
Mittelgroßer, Unbedeckter Klassischer Patio im Innenhof mit Natursteinplatten in Denver
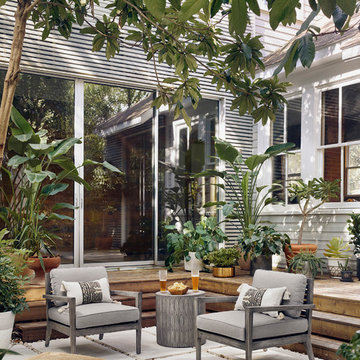
Photo by Casey Dunn
Unbedeckter Uriger Patio im Innenhof mit Kübelpflanzen und Betonboden in Austin
Unbedeckter Uriger Patio im Innenhof mit Kübelpflanzen und Betonboden in Austin
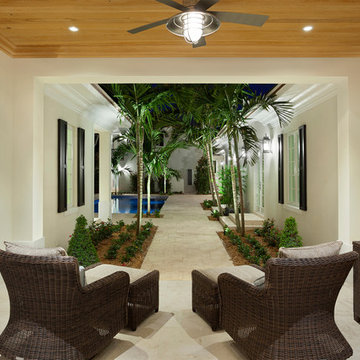
Outside details
Großer, Gefliester, Überdachter Klassischer Patio im Innenhof in Miami
Großer, Gefliester, Überdachter Klassischer Patio im Innenhof in Miami
Innenhof-Gestaltung Ideen und Design
8






