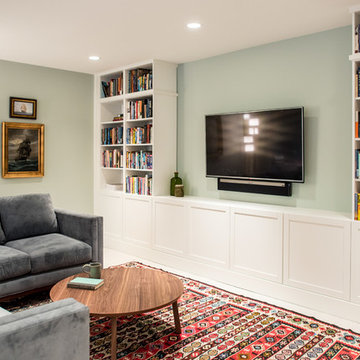Keller mit grüner Wandfarbe Ideen und Design
Suche verfeinern:
Budget
Sortieren nach:Heute beliebt
81 – 100 von 1.003 Fotos
1 von 2

The space under the basement stairs was opened up to create a niche with built-in drawers and a bench top perfectly sized for a twin mattress. A recessed bookshelf, extendable sconce, and a nearby outlet complete the mini-refuge.
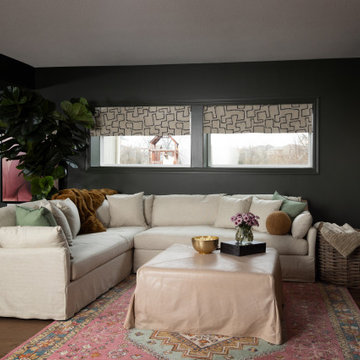
Großer Klassischer Keller mit grüner Wandfarbe, dunklem Holzboden, Kamin, gefliester Kaminumrandung, braunem Boden und vertäfelten Wänden in Kansas City
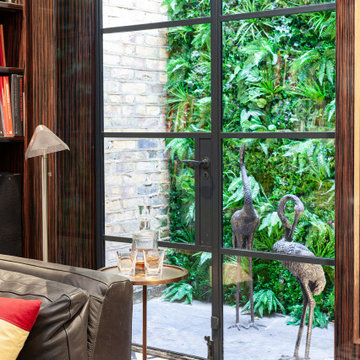
One of the tasks was to create a versatile media room that works as a library, a friends meeting room, a music room and, of course, a home cinema that fits up tp a 90" flat screen (better than roll down screens), all of it in a relaxing setting that made you feel special.
For this the garden wall become key allowing a relaxed and lux environment.
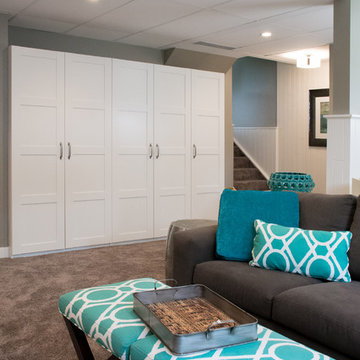
Basement renovation: This is a multi-pupose room having a home office, TV area, craft/wrapping station, and storage. This view shows the storage along the wall. Ikea Pax units were used for the flexibility they give for storage and for keeping the budget on track.
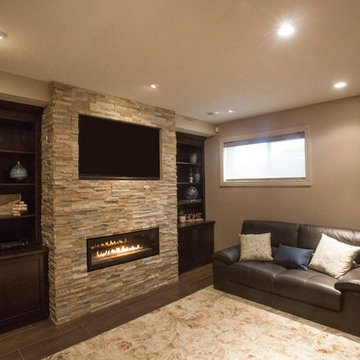
Mittelgroßes Klassisches Untergeschoss mit grüner Wandfarbe, Betonboden, Kaminumrandung aus Stein und Gaskamin in Edmonton
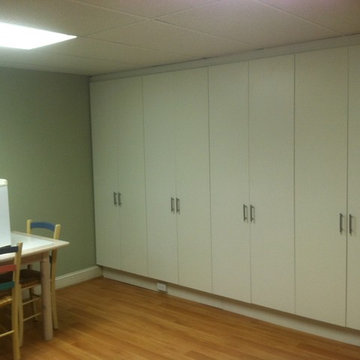
Mittelgroßer Klassischer Keller mit grüner Wandfarbe und braunem Holzboden in Birmingham
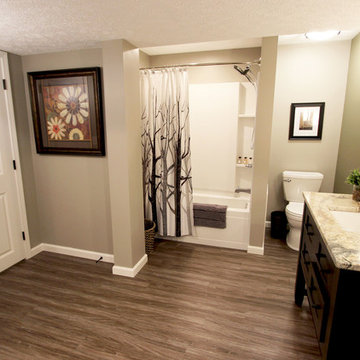
In this basement space and bathroom/laundry room was created. The products used are: Medallion Silohoutette Collection Quarter Sawn Oak Wood, Smoke Finish vanity with Exotic granite countertop. Kohler Verticyle Sink, White china undermount with Delta shower system, decorative hardware in chrome. Kraus luxury vinyl flooring.
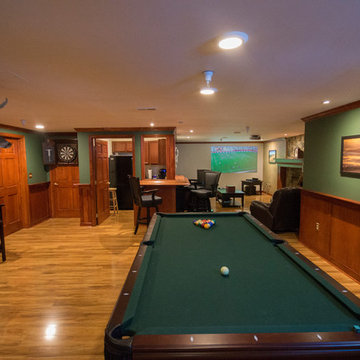
Mittelgroßes Klassisches Untergeschoss ohne Kamin mit grüner Wandfarbe und hellem Holzboden in Baltimore
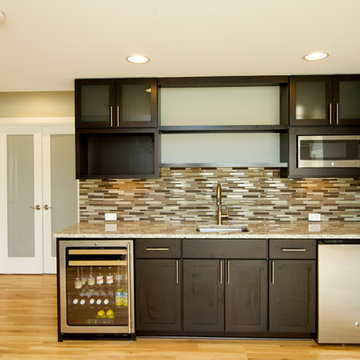
Geräumiges Modernes Souterrain mit grüner Wandfarbe und braunem Holzboden in Kolumbus

Remodeling an existing 1940s basement is a challenging! We started off with reframing and rough-in to open up the living space, to create a new wine cellar room, and bump-out for the new gas fireplace. The drywall was given a Level 5 smooth finish to provide a modern aesthetic. We then installed all the finishes from the brick fireplace and cellar floor, to the built-in cabinets and custom wine cellar racks. This project turned out amazing!
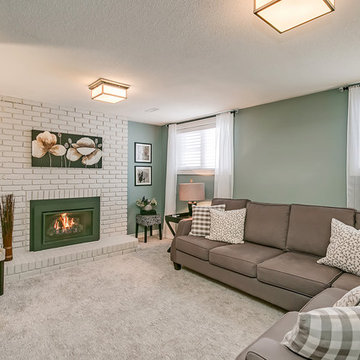
Kleiner Klassischer Hochkeller mit grüner Wandfarbe, Teppichboden, Kamin, Kaminumrandung aus Backstein und grauem Boden in Toronto
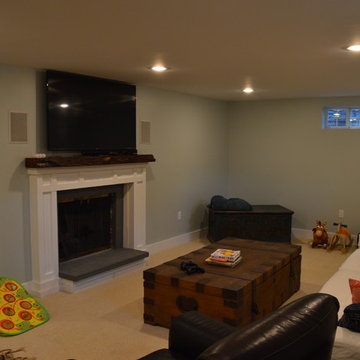
Mittelgroßes Modernes Untergeschoss mit Teppichboden, Kamin und grüner Wandfarbe in Boston
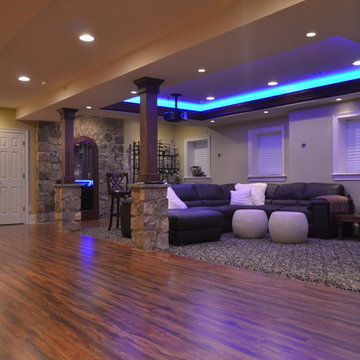
And if there is a bar, there needs to be a wine cellar with custom walnut wine racks to match, LED lighting and spray foam insulation and vapor barrier, right? Want a space to watch the game or host a movie night on a large screen? How about a media room with soft separation by stone and walnut columns, LED lighted tray ceiling with crown molding, Runco projector, 108” screen surrounded by 10’ x 9’ built-in custom walnut woodwork and stone columns including a component cabinet with slots for subwoofers?
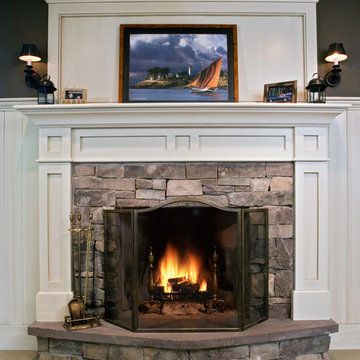
Wood burning fireplace in the basement
Scott Bergmann Photography
Mittelgroßes Klassisches Souterrain mit grüner Wandfarbe, Teppichboden, Kamin und Kaminumrandung aus Stein in Boston
Mittelgroßes Klassisches Souterrain mit grüner Wandfarbe, Teppichboden, Kamin und Kaminumrandung aus Stein in Boston
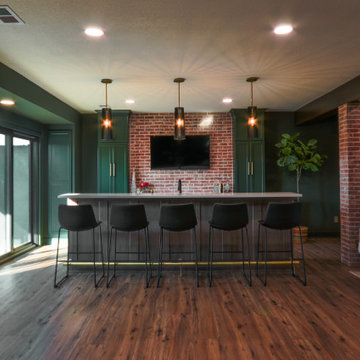
Our clients wanted a speakeasy vibe for their basement as they love to entertain. We achieved this look/feel with the dark moody paint color matched with the brick accent tile and beams. The clients have a big family, love to host and also have friends and family from out of town! The guest bedroom and bathroom was also a must for this space - they wanted their family and friends to have a beautiful and comforting stay with everything they would need! With the bathroom we did the shower with beautiful white subway tile. The fun LED mirror makes a statement with the custom vanity and fixtures that give it a pop. We installed the laundry machine and dryer in this space as well with some floating shelves. There is a booth seating and lounge area plus the seating at the bar area that gives this basement plenty of space to gather, eat, play games or cozy up! The home bar is great for any gathering and the added bedroom and bathroom make this the basement the perfect space!
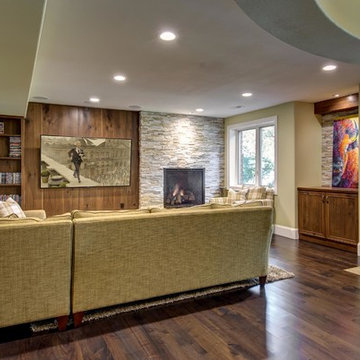
©Finished Basement Company
Großes Klassisches Souterrain mit grüner Wandfarbe, braunem Holzboden, Kamin, Kaminumrandung aus Stein und braunem Boden in Denver
Großes Klassisches Souterrain mit grüner Wandfarbe, braunem Holzboden, Kamin, Kaminumrandung aus Stein und braunem Boden in Denver
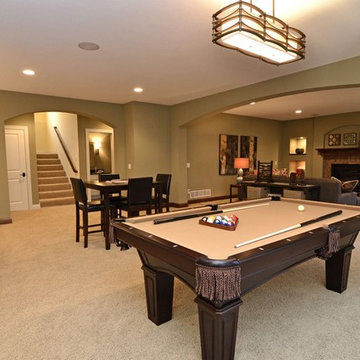
Klassisches Untergeschoss mit grüner Wandfarbe, Teppichboden und Kamin in Minneapolis
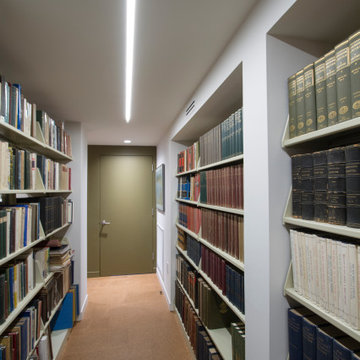
Library book shelves
Kleiner Mid-Century Hochkeller mit Korkboden, buntem Boden und grüner Wandfarbe in Philadelphia
Kleiner Mid-Century Hochkeller mit Korkboden, buntem Boden und grüner Wandfarbe in Philadelphia
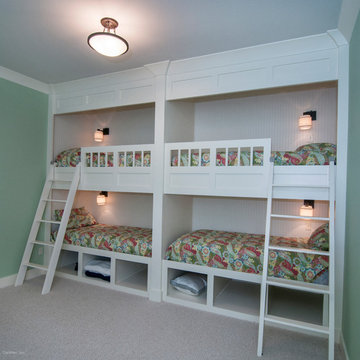
A generous recreation room and guest suite comprise the lower level, and a large bonus room provides ample space for future use.
G. Frank Hart Photography: http://www.gfrankhartphoto.com/
Keller mit grüner Wandfarbe Ideen und Design
5
