Keller mit grüner Wandfarbe Ideen und Design
Suche verfeinern:
Budget
Sortieren nach:Heute beliebt
141 – 160 von 1.003 Fotos
1 von 2
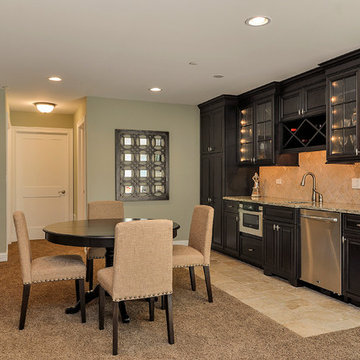
Rachael Ormond
Großes Klassisches Souterrain mit grüner Wandfarbe und Teppichboden in Nashville
Großes Klassisches Souterrain mit grüner Wandfarbe und Teppichboden in Nashville
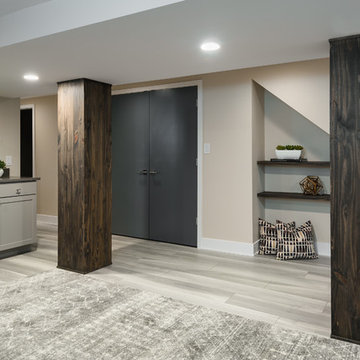
Karen Palmer Photography
Mittelgroßes Modernes Souterrain mit grüner Wandfarbe, Vinylboden und grauem Boden in St. Louis
Mittelgroßes Modernes Souterrain mit grüner Wandfarbe, Vinylboden und grauem Boden in St. Louis
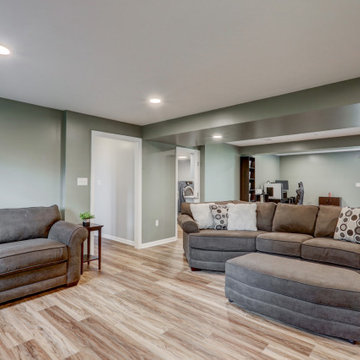
Basement remodel with LVP flooring, green walls, painted brick fireplace, and custom built-in shelves
Großes Uriges Souterrain mit grüner Wandfarbe, Vinylboden, Kamin, Kaminumrandung aus Backstein und braunem Boden in Sonstige
Großes Uriges Souterrain mit grüner Wandfarbe, Vinylboden, Kamin, Kaminumrandung aus Backstein und braunem Boden in Sonstige
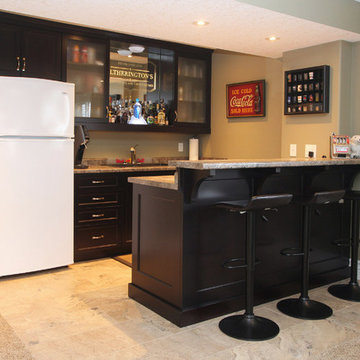
This wet bar uses rich colours in contrast to the light colours elsewhere in the open concept basement. The storage and seating makes it the perfect place to catch a quick drink.
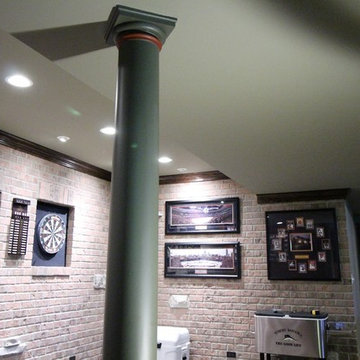
Brian Koch
Großer Uriger Hochkeller mit grüner Wandfarbe, hellem Holzboden, Kamin und Kaminumrandung aus Backstein in Chicago
Großer Uriger Hochkeller mit grüner Wandfarbe, hellem Holzboden, Kamin und Kaminumrandung aus Backstein in Chicago
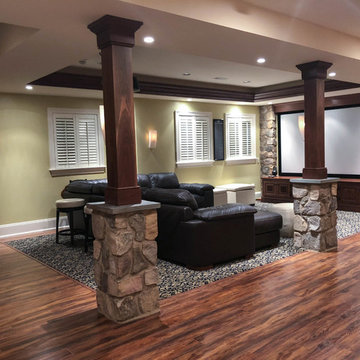
Want a space to watch the game or host a movie night on a large screen? How about a media room with soft separation by stone and walnut columns, LED lighted tray ceiling with crown molding, Runco projector, 108” screen surrounded by 10’ x 9’ built-in custom walnut woodwork and stone columns including a component cabinet with slots for subwoofers?
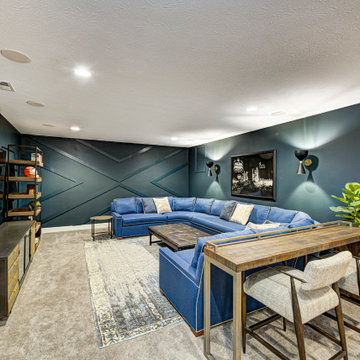
Our Carmel design-build studio was tasked with organizing our client’s basement and main floor to improve functionality and create spaces for entertaining.
In the basement, the goal was to include a simple dry bar, theater area, mingling or lounge area, playroom, and gym space with the vibe of a swanky lounge with a moody color scheme. In the large theater area, a U-shaped sectional with a sofa table and bar stools with a deep blue, gold, white, and wood theme create a sophisticated appeal. The addition of a perpendicular wall for the new bar created a nook for a long banquette. With a couple of elegant cocktail tables and chairs, it demarcates the lounge area. Sliding metal doors, chunky picture ledges, architectural accent walls, and artsy wall sconces add a pop of fun.
On the main floor, a unique feature fireplace creates architectural interest. The traditional painted surround was removed, and dark large format tile was added to the entire chase, as well as rustic iron brackets and wood mantel. The moldings behind the TV console create a dramatic dimensional feature, and a built-in bench along the back window adds extra seating and offers storage space to tuck away the toys. In the office, a beautiful feature wall was installed to balance the built-ins on the other side. The powder room also received a fun facelift, giving it character and glitz.
---
Project completed by Wendy Langston's Everything Home interior design firm, which serves Carmel, Zionsville, Fishers, Westfield, Noblesville, and Indianapolis.
For more about Everything Home, see here: https://everythinghomedesigns.com/
To learn more about this project, see here:
https://everythinghomedesigns.com/portfolio/carmel-indiana-posh-home-remodel
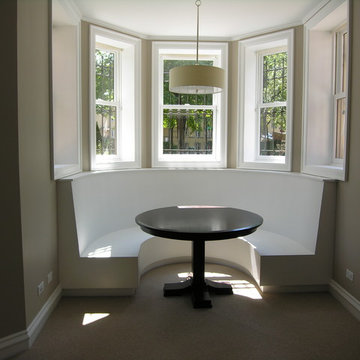
A custom shop built dining nook for a unique space. Note the perfectly aligned banquette cap below the window jambs.
Kleines Klassisches Souterrain mit grüner Wandfarbe und Teppichboden in Chicago
Kleines Klassisches Souterrain mit grüner Wandfarbe und Teppichboden in Chicago
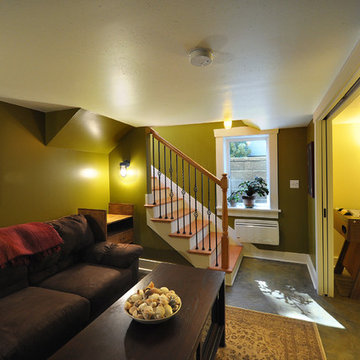
Architect: Grouparchitect.
General Contractor: S2 Builders.
Photography: Grouparchitect.
Kleines Rustikales Untergeschoss ohne Kamin mit grüner Wandfarbe und Betonboden in Seattle
Kleines Rustikales Untergeschoss ohne Kamin mit grüner Wandfarbe und Betonboden in Seattle
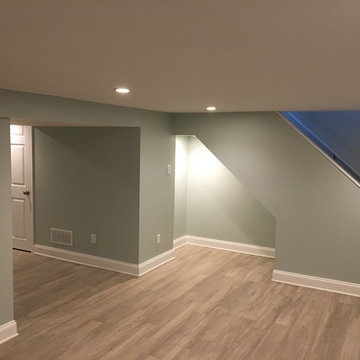
This was once a damp basement that frequently flooded with each rain storm. Two sump pumps were added, along with some landscaping that helped prevent water getting into the basement. Ceramic tile was added to the floor, drywall was added to the walls and ceiling, recessed lighting, and some doors and trim to finish off the space. There was a modern style powder room added, along with some pantry storage and a refrigerator to make this an additional living space. All of the mechanical units have their own closets, that are perfectly accessible, but are no longer an eyesore in this now beautiful space. There is another room added into this basement, with a TV nook was built in between two storage closets, which is the perfect space for the children.
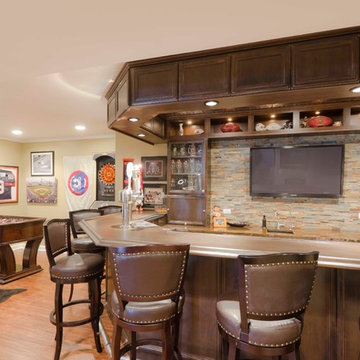
Nothing short of a man cave! Full size wet bar, media area, work out room, and full bath with steam shower and sauna.
Großes Modernes Untergeschoss mit grüner Wandfarbe, Vinylboden und Kamin in Chicago
Großes Modernes Untergeschoss mit grüner Wandfarbe, Vinylboden und Kamin in Chicago
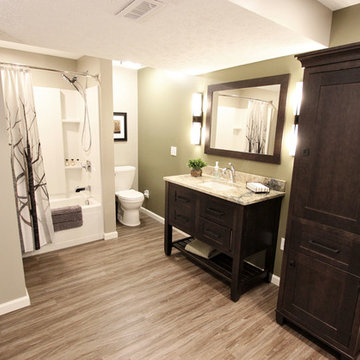
In this basement space and bathroom/laundry room was created. The products used are: Medallion Silohoutette Collection Quarter Sawn Oak Wood, Smoke Finish vanity with Exotic granite countertop. Kohler Verticyle Sink, White china undermount with Delta shower system, decorative hardware in chrome. Kraus luxury vinyl flooring.
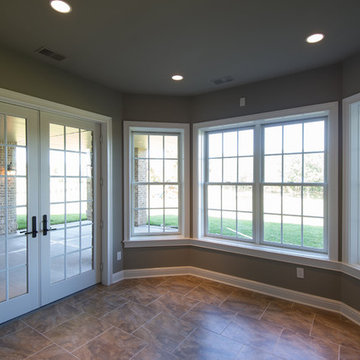
Deborah Stigall, Chris Marshall, Shaun Ring
Geräumiges Klassisches Souterrain ohne Kamin mit grüner Wandfarbe und Keramikboden in Sonstige
Geräumiges Klassisches Souterrain ohne Kamin mit grüner Wandfarbe und Keramikboden in Sonstige
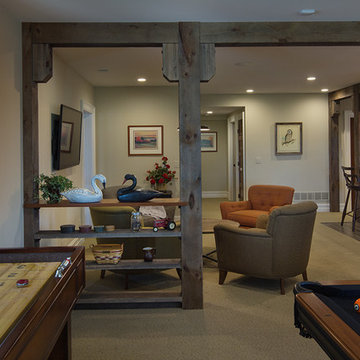
Basement retreat for entertaining complete with bar and wine cellar. Exercise room to the left trough the window.
Großes Landhaus Souterrain ohne Kamin mit grüner Wandfarbe und Teppichboden in Detroit
Großes Landhaus Souterrain ohne Kamin mit grüner Wandfarbe und Teppichboden in Detroit
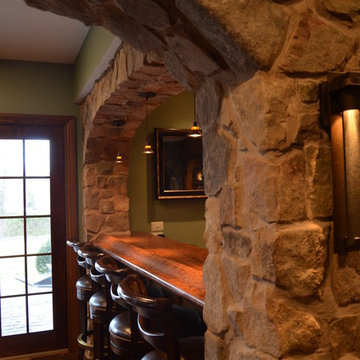
A full wet bar is tucked in the corner under real stone arches. Seating for four available at the cherry wood bar counter under custom hanging lights in the comfortable black bar stools with backs.
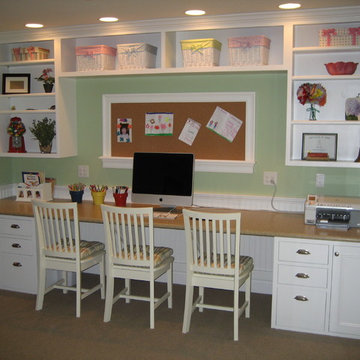
Basement work station for kids
Mittelgroßer Moderner Hochkeller mit grüner Wandfarbe und Teppichboden in Manchester
Mittelgroßer Moderner Hochkeller mit grüner Wandfarbe und Teppichboden in Manchester
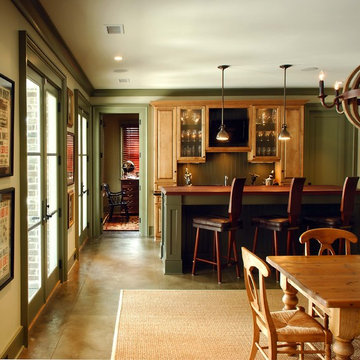
Photo by: Tripp Smith
Mittelgroßer Klassischer Keller mit grüner Wandfarbe und beigem Boden in Charleston
Mittelgroßer Klassischer Keller mit grüner Wandfarbe und beigem Boden in Charleston
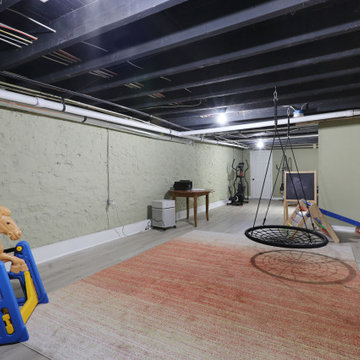
Klassischer Keller mit grüner Wandfarbe, Laminat, beigem Boden und freigelegten Dachbalken in Baltimore
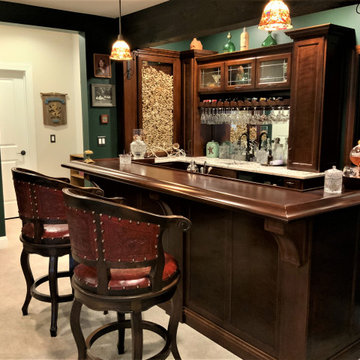
Stepping into this corner of the basement, one feels they have stepped into the pubs of old found in Great Britain.
Mittelgroßer Klassischer Keller mit grüner Wandfarbe, Laminat und beigem Boden in Washington, D.C.
Mittelgroßer Klassischer Keller mit grüner Wandfarbe, Laminat und beigem Boden in Washington, D.C.
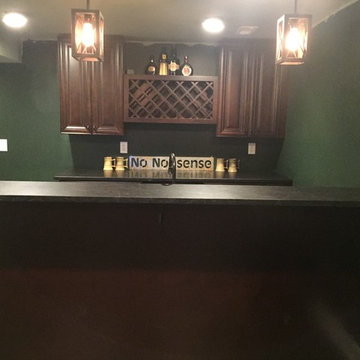
Vintage home in "the village" expanded their living space by finishing off the lower level. Mechanicals and laundry had to be relocated to the remaining unfinished area. New windows replaced the old, Full bathroom was added as well. See additional photos.
Keller mit grüner Wandfarbe Ideen und Design
8