Keller mit Korkboden Ideen und Design
Suche verfeinern:
Budget
Sortieren nach:Heute beliebt
21 – 40 von 172 Fotos
1 von 2
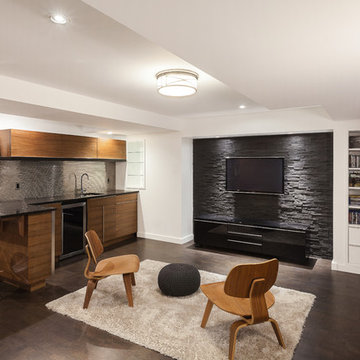
Urszula Muntean Photography
Mittelgroßes Modernes Untergeschoss mit weißer Wandfarbe, Korkboden, Kamin und Kaminumrandung aus Stein in Ottawa
Mittelgroßes Modernes Untergeschoss mit weißer Wandfarbe, Korkboden, Kamin und Kaminumrandung aus Stein in Ottawa
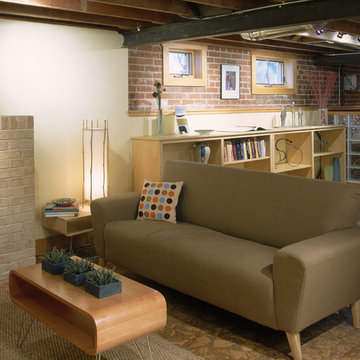
The floor joists were left exposed to visually lift the ceiling in this basement remodel. Exposed steel beams and brick help establish the modern/industrial style.
Photo by Hart STUDIO LLC
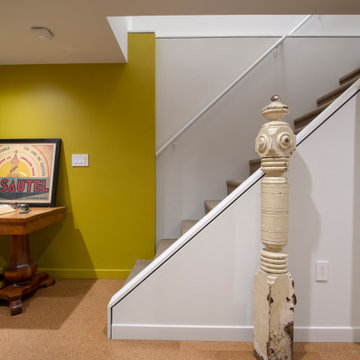
Mittelgroßer Mid-Century Hochkeller mit gelber Wandfarbe, Korkboden und braunem Boden in Philadelphia
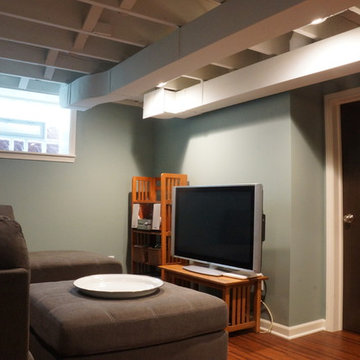
Exposed ceiling painted for industrial feel and allow for full head height in a basement with a low ceiling.
Kleines Klassisches Untergeschoss mit Korkboden in Milwaukee
Kleines Klassisches Untergeschoss mit Korkboden in Milwaukee
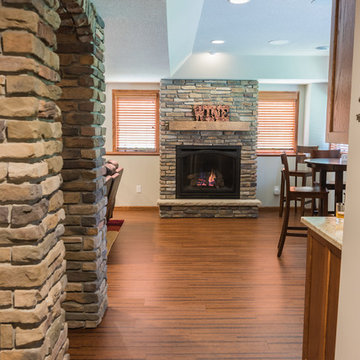
Mittelgroßer Klassischer Hochkeller mit grauer Wandfarbe, Korkboden, Kamin, Kaminumrandung aus Stein und grauem Boden in Minneapolis
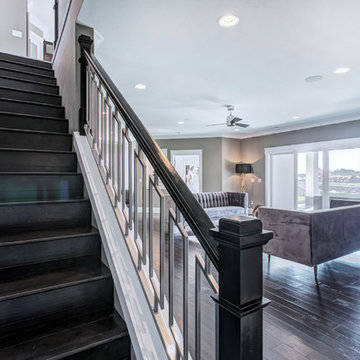
Karen Jackson Photography
Großes Modernes Souterrain ohne Kamin mit grauer Wandfarbe und Korkboden in Seattle
Großes Modernes Souterrain ohne Kamin mit grauer Wandfarbe und Korkboden in Seattle
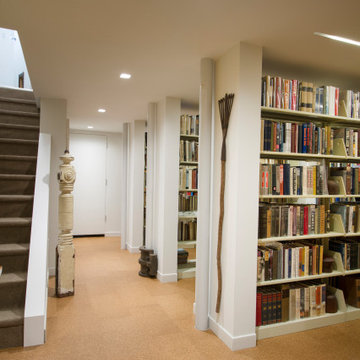
Hall leading to stack rows for book collection
Mittelgroßer Retro Hochkeller mit weißer Wandfarbe, Korkboden und beigem Boden in Philadelphia
Mittelgroßer Retro Hochkeller mit weißer Wandfarbe, Korkboden und beigem Boden in Philadelphia
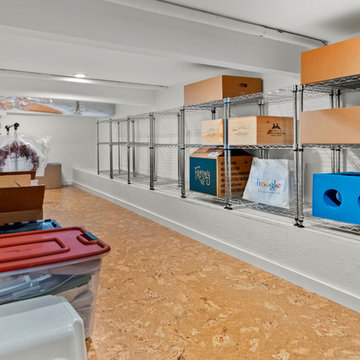
Who says Utility rooms need to be boring? These homeowners needed several storage solutions and had an unfinished basement just waiting for their personal touches. First off - they needed a utility sink located near their laundry appliances. Second they needed wine storage, general storage and file storage. They found just what they were looking for with custom cabinetry by Dewils in their Fenix slab door featuring nanotechnology! A soft touch, self-healing and anti-fingerprint finish (Thermal healing of microscratches - cool!) Interior drawers keep their wine organized and easy to access. They jazzed up the white finish with Wilsonart Quartz in "Key West", colorful backsplash tile in ocean hues and knobs featuring starfish and wine grapes.
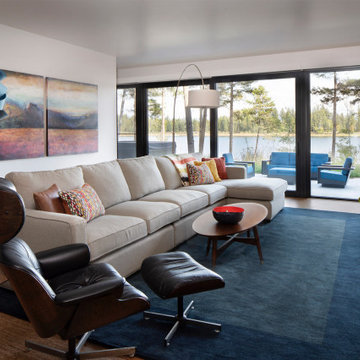
The home’s front exterior is unassuming yet modern. Horizontal narrow windows, seemingly single story with a modest shed roof. The exterior materials bring warmth to the clean angles with barn wood shiplap siding, each a different width for texture and depth. The standing seam roof anchors the home in a rich black metal, a nod to its contemporary aesthetic. The front portico is clad with rusted core ten metal bringing another dimension to the front. The rear of the home quickly unfolds, revealing it to be a two-story home, with a walk-out basement, furnished in glass from head to toe. A stark contrast to the understated front façade.
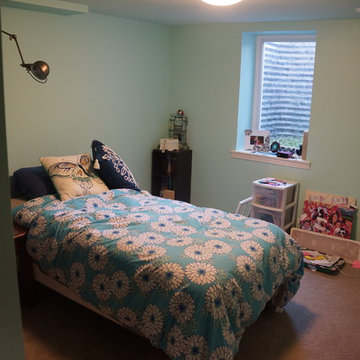
Exposed ceiling painted for industrial feel and allow for full head height in a basement with a low ceiling.
Kleines Klassisches Untergeschoss mit Korkboden in Milwaukee
Kleines Klassisches Untergeschoss mit Korkboden in Milwaukee
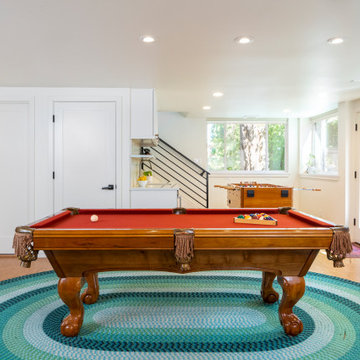
The basement can function as an entire rentable studio unit. There is a separate access door, a kitchenette, living room, bathroom, laundry and storage.
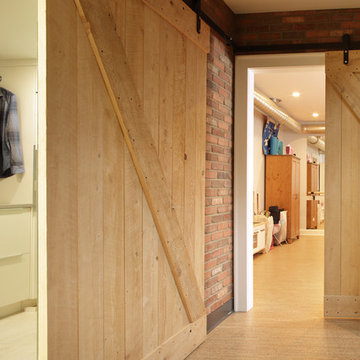
Rosen Kelly Conway Architecture & Design,
Photographer: Peter Rymwid Architectural Photography
Mittelgroßes Modernes Untergeschoss ohne Kamin mit beiger Wandfarbe und Korkboden in New York
Mittelgroßes Modernes Untergeschoss ohne Kamin mit beiger Wandfarbe und Korkboden in New York
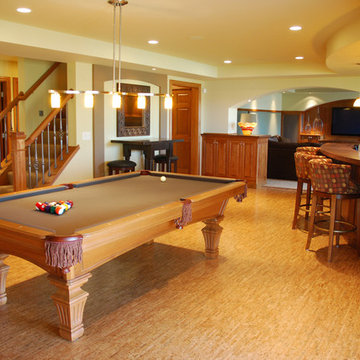
JALIN Desig, LLC
Mittelgroßer Klassischer Keller ohne Kamin mit Korkboden in Minneapolis
Mittelgroßer Klassischer Keller ohne Kamin mit Korkboden in Minneapolis
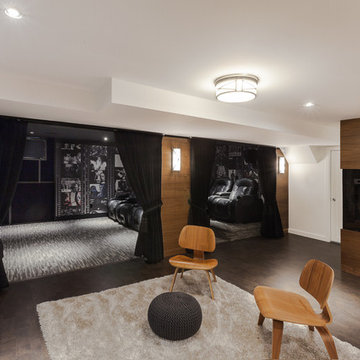
Urszula Muntean Photography, Tungsten Renovations
Mittelgroßes Modernes Untergeschoss mit weißer Wandfarbe, Korkboden, Kamin und Kaminumrandung aus Stein in Ottawa
Mittelgroßes Modernes Untergeschoss mit weißer Wandfarbe, Korkboden, Kamin und Kaminumrandung aus Stein in Ottawa
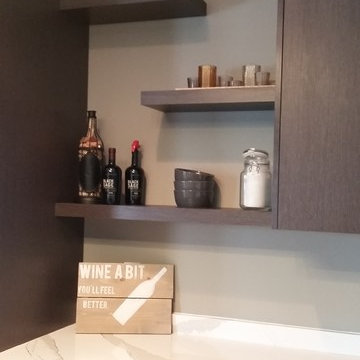
Fowler Interior Design
Mittelgroßes Modernes Souterrain mit grauer Wandfarbe, Korkboden, Kamin, gefliester Kaminumrandung und braunem Boden in Sonstige
Mittelgroßes Modernes Souterrain mit grauer Wandfarbe, Korkboden, Kamin, gefliester Kaminumrandung und braunem Boden in Sonstige
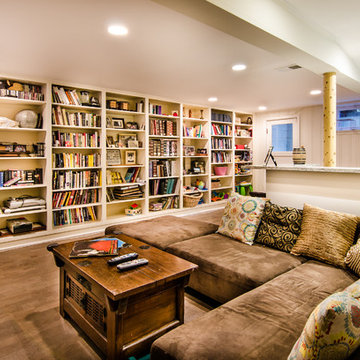
Ahmed Rizvi - Photo Credit
Klassisches Souterrain ohne Kamin mit weißer Wandfarbe und Korkboden in Washington, D.C.
Klassisches Souterrain ohne Kamin mit weißer Wandfarbe und Korkboden in Washington, D.C.
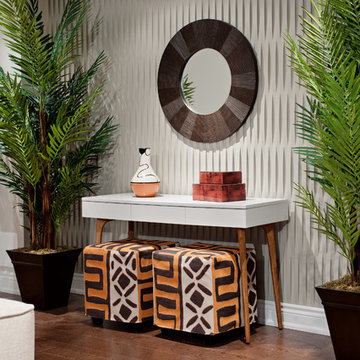
Mike Chajecki www.mikechajecki.com
Großes Modernes Untergeschoss mit grauer Wandfarbe und Korkboden in Toronto
Großes Modernes Untergeschoss mit grauer Wandfarbe und Korkboden in Toronto
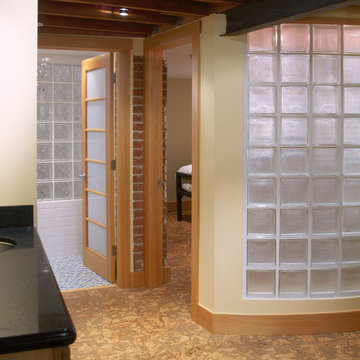
A short hallway leads to a bedroom and bathroom. Glass block allows light to be shared while providing privacy.
The floor joists, steel beam and brick post were left exposed.
Photo by Hart STUDIO LLC
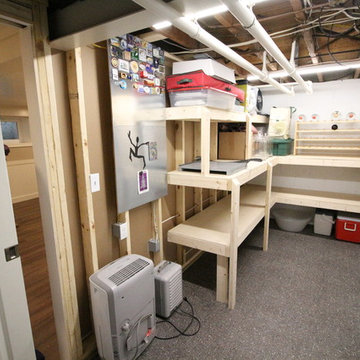
Kleines Klassisches Untergeschoss ohne Kamin mit beiger Wandfarbe, Korkboden und braunem Boden in Sonstige
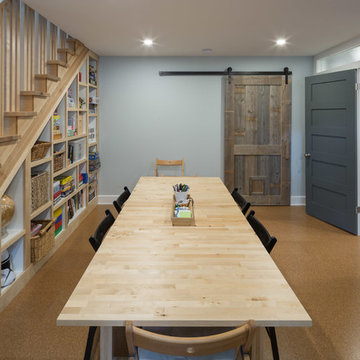
JVL Photography
Mittelgroßer Klassischer Keller mit grauer Wandfarbe und Korkboden in Ottawa
Mittelgroßer Klassischer Keller mit grauer Wandfarbe und Korkboden in Ottawa
Keller mit Korkboden Ideen und Design
2