Keller mit Korkboden Ideen und Design
Suche verfeinern:
Budget
Sortieren nach:Heute beliebt
61 – 80 von 172 Fotos
1 von 2
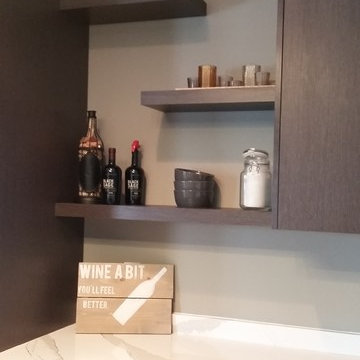
Fowler Interior Design
Mittelgroßes Modernes Souterrain mit grauer Wandfarbe, Korkboden, Kamin, gefliester Kaminumrandung und braunem Boden in Sonstige
Mittelgroßes Modernes Souterrain mit grauer Wandfarbe, Korkboden, Kamin, gefliester Kaminumrandung und braunem Boden in Sonstige
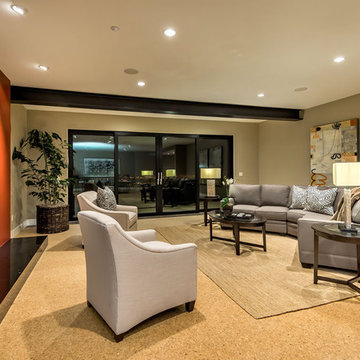
Caesarstone surround at fireplace with granite hearth.
Exposed structural steel beam. cork floors and Weiland sliding glass doors,
Mittelgroßes Modernes Untergeschoss mit beiger Wandfarbe und Korkboden in San Francisco
Mittelgroßes Modernes Untergeschoss mit beiger Wandfarbe und Korkboden in San Francisco
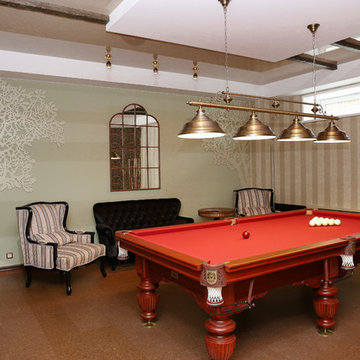
В цокольном этаже расположилась бильярдная. Это помещение одновременно объединяет в себе спортзал и комнату отдыха. Поэтому здесь необходимо было создать особенную атмосферу.
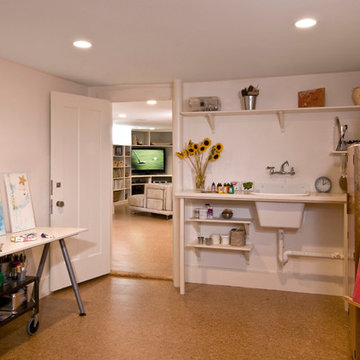
Our clients owned a Greek Revival home in Cambridge that was becoming too small for their growing family. Instead of moving, they decided to make use of their entire basement and create a Family Room and an adjacent Projects Room/Spare Bedroom.
Finishing old basements pose several problems, chief of which is keeping the water out. So our first step was installing a waterproofing system consisting of a French drain beneath the slab and a membrane that we applied to the inside of the foundation walls.
With water taken care of, their goal of making full use of this space was a success. A cork floor, plastered walls and ceilings, some nice lighting and the space feels great.
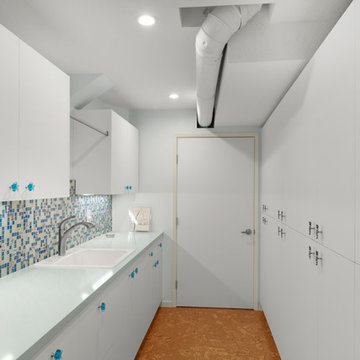
Who says Utility rooms need to be boring? These homeowners needed several storage solutions and had an unfinished basement just waiting for their personal touches. First off - they needed a utility sink located near their laundry appliances. Second they needed wine storage, general storage and file storage. They found just what they were looking for with custom cabinetry by Dewils in their Fenix slab door featuring nanotechnology! A soft touch, self-healing and anti-fingerprint finish (Thermal healing of microscratches - cool!) Interior drawers keep their wine organized and easy to access. They jazzed up the white finish with Wilsonart Quartz in "Key West", colorful backsplash tile in ocean hues and knobs featuring starfish and wine grapes.
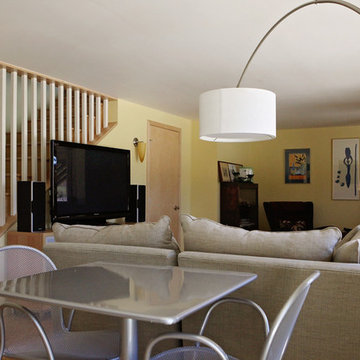
Studio Laguna Photography
Mittelgroßes Industrial Souterrain mit gelber Wandfarbe und Korkboden in Minneapolis
Mittelgroßes Industrial Souterrain mit gelber Wandfarbe und Korkboden in Minneapolis
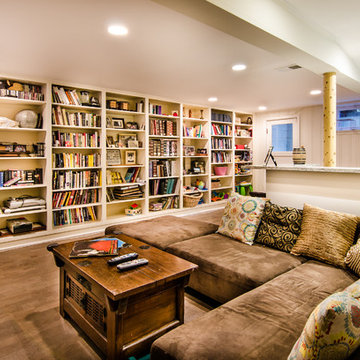
Ahmed Rizvi - Photo Credit
Klassisches Souterrain ohne Kamin mit weißer Wandfarbe und Korkboden in Washington, D.C.
Klassisches Souterrain ohne Kamin mit weißer Wandfarbe und Korkboden in Washington, D.C.
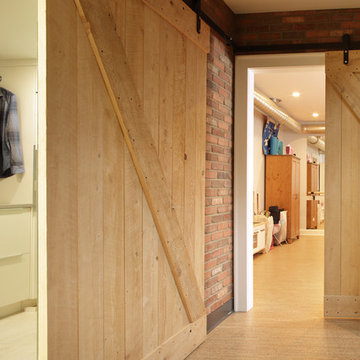
Rosen Kelly Conway Architecture & Design,
Photographer: Peter Rymwid Architectural Photography
Mittelgroßes Modernes Untergeschoss ohne Kamin mit beiger Wandfarbe und Korkboden in New York
Mittelgroßes Modernes Untergeschoss ohne Kamin mit beiger Wandfarbe und Korkboden in New York
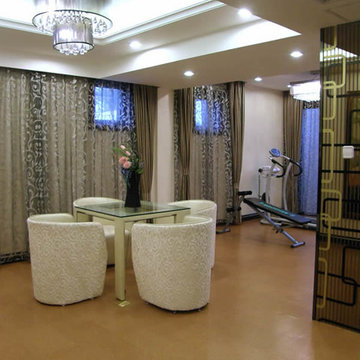
The strength of hardwood, the comfort of carpet. The best flooring for your home gym - Cork.
Need a flooring that’s not only strong but versatile for your home gym. Cork is your answer. Cork is strong enough to support exercise machines and give them a level surface to work off—unlike carpet, on which the machines can sink—and is soft and flexible enough underfoot to give a comfortable surface for high-impact exercises. Neither carpet or hardwood floors can give you both. For a gym, cork tiles are a better option. Look into cork today.
https://www.cancork.com/store/golden-beach-cork-tiles-8mm/
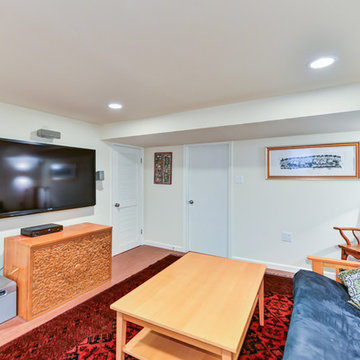
MSQ
Kleines Klassisches Untergeschoss mit beiger Wandfarbe und Korkboden in Washington, D.C.
Kleines Klassisches Untergeschoss mit beiger Wandfarbe und Korkboden in Washington, D.C.
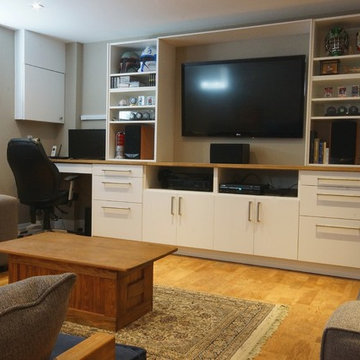
This basement renovation was our third project for Sherry and Steve, having completed their kitchen and two bathrooms previously. Their home is located in Richview - Etobicoke Toronto. The area dates back to 1852 when a post office called "Richview" opened in this area. In the 1870's, it had its own school, church, and tavern. Richview had a proud farming tradition. In 1956, Richview's last dairy farm was sold to developers.
The focus of the space was to clean it up and add insulation, as it was previously poorly done. To achieve this the basement was spray foamed and included insulated floor panels and a cork floor. The entertainment unit was custom built using IKEA cabinetry. Proper lighting was also included into the scope of work.
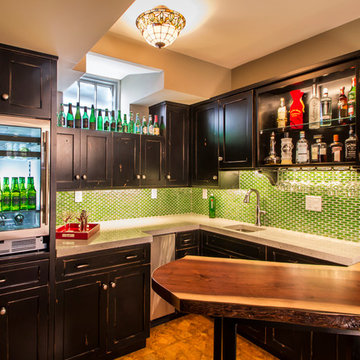
This is a custom basement bar featuring a solid walnut bartop milled to maintain the bark. We also put in custom cast concrete counter tops with Heineken green glass inclusions, and ice maker, beer refrigerator, and cork flooring, a stemware rack, and glass shelves with LED lighting to cascade through bottles. The cabinets were custom build to conceal a sump pump and other household utility items in order to convert what was just a basement utility nook into a great place to entertain guests.
Designer Builders, copyright Jason Hall
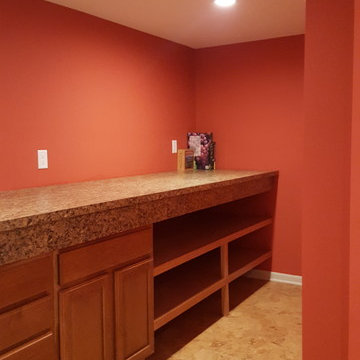
Corner of wine room with added open custom shelves for additional wine storage.
Mittelgroßes Klassisches Souterrain ohne Kamin mit beiger Wandfarbe und Korkboden in Sonstige
Mittelgroßes Klassisches Souterrain ohne Kamin mit beiger Wandfarbe und Korkboden in Sonstige
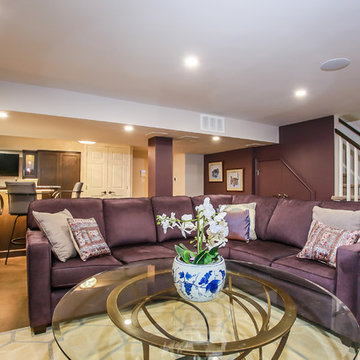
www.natkay.com
Mittelgroßes Klassisches Untergeschoss mit grauer Wandfarbe, Korkboden, Kamin und Kaminumrandung aus Stein in Toronto
Mittelgroßes Klassisches Untergeschoss mit grauer Wandfarbe, Korkboden, Kamin und Kaminumrandung aus Stein in Toronto
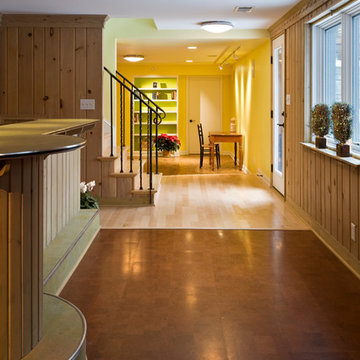
Photo By Don Wong
Großes Klassisches Souterrain mit Korkboden in Minneapolis
Großes Klassisches Souterrain mit Korkboden in Minneapolis
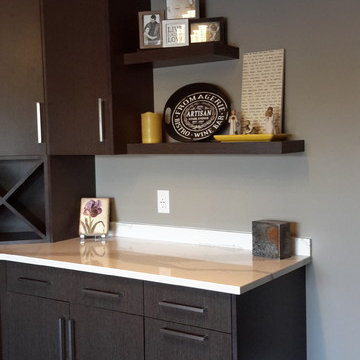
Mittelgroßes Modernes Souterrain mit grauer Wandfarbe, Korkboden und braunem Boden in Sonstige
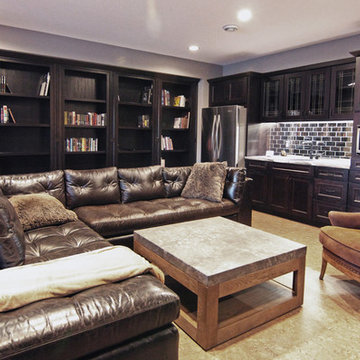
family sitting room and bar
Mittelgroßer Klassischer Hochkeller ohne Kamin mit grauer Wandfarbe und Korkboden in Minneapolis
Mittelgroßer Klassischer Hochkeller ohne Kamin mit grauer Wandfarbe und Korkboden in Minneapolis
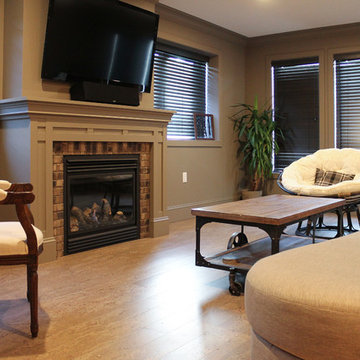
Landhausstil Souterrain mit Korkboden, Kamin, Kaminumrandung aus Backstein und gelbem Boden in Sonstige
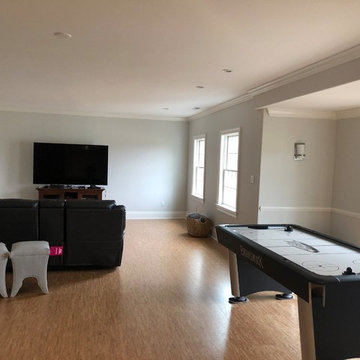
Corked flooring and recessed lighting.
Mittelgroßer Moderner Hochkeller mit grauer Wandfarbe, Korkboden und braunem Boden in Philadelphia
Mittelgroßer Moderner Hochkeller mit grauer Wandfarbe, Korkboden und braunem Boden in Philadelphia
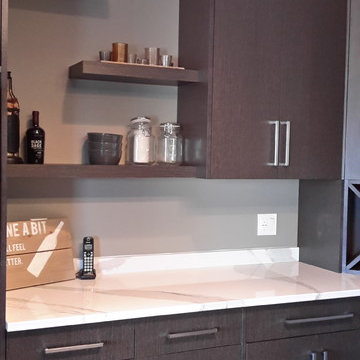
Mittelgroßes Modernes Souterrain mit grauer Wandfarbe, Korkboden und braunem Boden in Vancouver
Keller mit Korkboden Ideen und Design
4