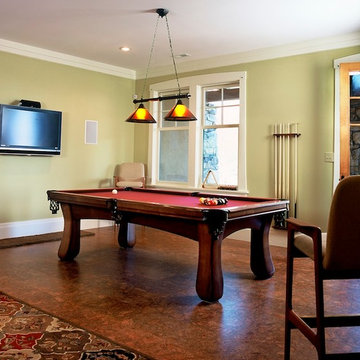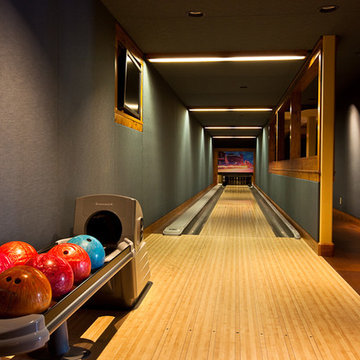Keller mit Korkboden Ideen und Design
Suche verfeinern:
Budget
Sortieren nach:Heute beliebt
101 – 120 von 172 Fotos
1 von 2
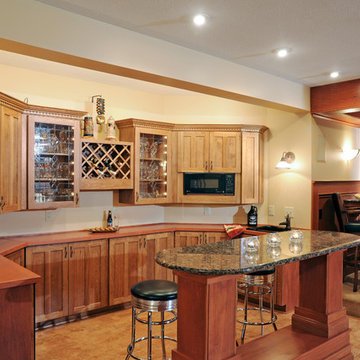
Großes Klassisches Untergeschoss ohne Kamin mit beiger Wandfarbe und Korkboden in Cincinnati
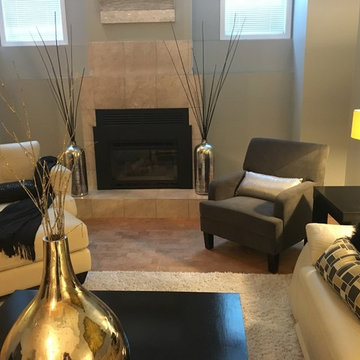
Michaela Shayna
Großer Moderner Keller mit grauer Wandfarbe, Korkboden, Kamin und gefliester Kaminumrandung in Sonstige
Großer Moderner Keller mit grauer Wandfarbe, Korkboden, Kamin und gefliester Kaminumrandung in Sonstige
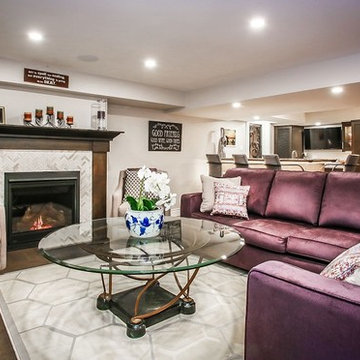
www.natkay.com
Mittelgroßes Klassisches Untergeschoss mit grauer Wandfarbe, Korkboden, Kamin und Kaminumrandung aus Stein in Toronto
Mittelgroßes Klassisches Untergeschoss mit grauer Wandfarbe, Korkboden, Kamin und Kaminumrandung aus Stein in Toronto
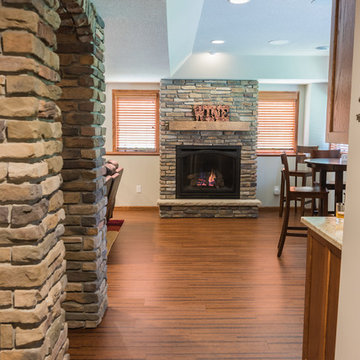
Mittelgroßer Klassischer Hochkeller mit grauer Wandfarbe, Korkboden, Kamin, Kaminumrandung aus Stein und grauem Boden in Minneapolis
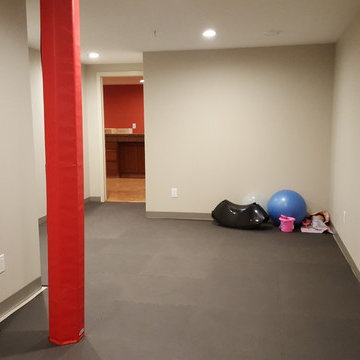
Kids play area showing wine room beyond.
Mittelgroßes Klassisches Souterrain ohne Kamin mit beiger Wandfarbe und Korkboden in Sonstige
Mittelgroßes Klassisches Souterrain ohne Kamin mit beiger Wandfarbe und Korkboden in Sonstige
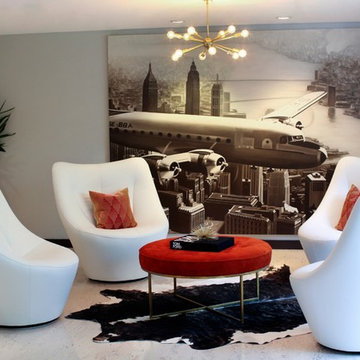
Refaced stone fireplace with Venatino Bianco Granite. Cork flooring.
Geräumiges Klassisches Souterrain mit grauer Wandfarbe, Korkboden, Kamin und Kaminumrandung aus Stein in Boston
Geräumiges Klassisches Souterrain mit grauer Wandfarbe, Korkboden, Kamin und Kaminumrandung aus Stein in Boston
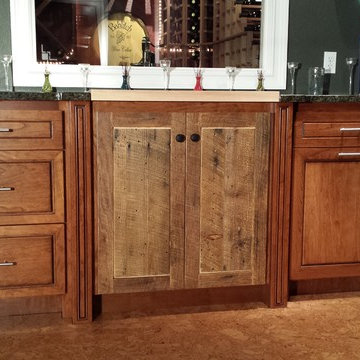
Cherry cabinets with English Chestnut stain
Mittelgroßes Klassisches Untergeschoss mit Korkboden in Milwaukee
Mittelgroßes Klassisches Untergeschoss mit Korkboden in Milwaukee
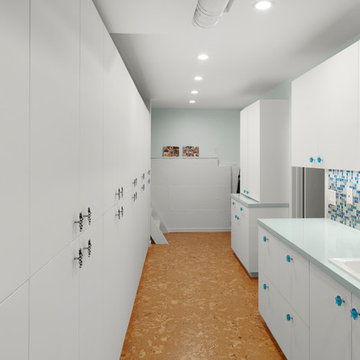
Who says Utility rooms need to be boring? These homeowners needed several storage solutions and had an unfinished basement just waiting for their personal touches. First off - they needed a utility sink located near their laundry appliances. Second they needed wine storage, general storage and file storage. They found just what they were looking for with custom cabinetry by Dewils in their Fenix slab door featuring nanotechnology! A soft touch, self-healing and anti-fingerprint finish (Thermal healing of microscratches - cool!) Interior drawers keep their wine organized and easy to access. They jazzed up the white finish with Wilsonart Quartz in "Key West", colorful backsplash tile in ocean hues and knobs featuring starfish and wine grapes.
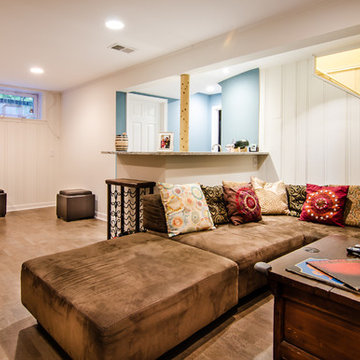
Ahmed Rizvi - Photo Credit
Großes Klassisches Souterrain ohne Kamin mit weißer Wandfarbe und Korkboden in Washington, D.C.
Großes Klassisches Souterrain ohne Kamin mit weißer Wandfarbe und Korkboden in Washington, D.C.
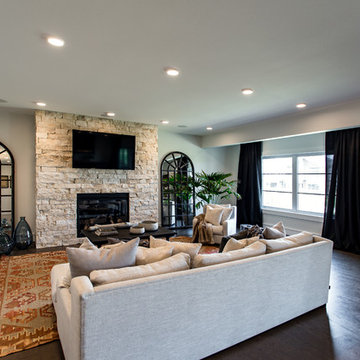
Julie Isaac Photography
Großes Klassisches Souterrain mit weißer Wandfarbe, Korkboden, Kamin, Kaminumrandung aus Stein und braunem Boden in Sonstige
Großes Klassisches Souterrain mit weißer Wandfarbe, Korkboden, Kamin, Kaminumrandung aus Stein und braunem Boden in Sonstige
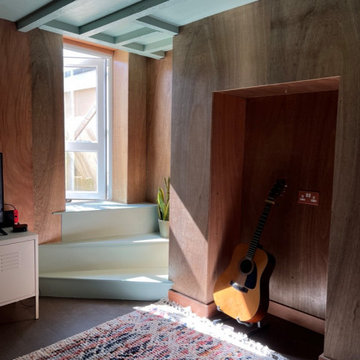
Conversion of a cellar into a habitable room.
Kleiner Hobbykeller ohne Kamin mit bunten Wänden, Korkboden, Kaminumrandung aus Holzdielen, braunem Boden, freigelegten Dachbalken und Holzwänden in Sussex
Kleiner Hobbykeller ohne Kamin mit bunten Wänden, Korkboden, Kaminumrandung aus Holzdielen, braunem Boden, freigelegten Dachbalken und Holzwänden in Sussex
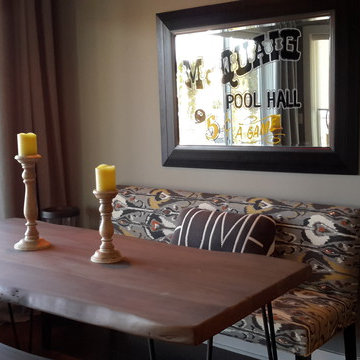
Mittelgroßes Modernes Souterrain mit grauer Wandfarbe, Korkboden und braunem Boden in Sonstige
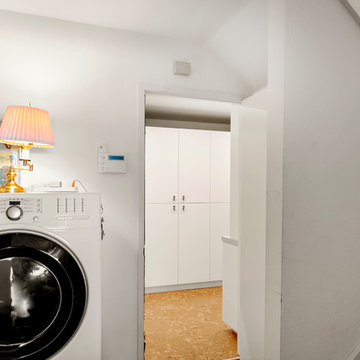
Who says Utility rooms need to be boring? These homeowners needed several storage solutions and had an unfinished basement just waiting for their personal touches. First off - they needed a utility sink located near their laundry appliances. Second they needed wine storage, general storage and file storage. They found just what they were looking for with custom cabinetry by Dewils in their Fenix slab door featuring nanotechnology! A soft touch, self-healing and anti-fingerprint finish (Thermal healing of microscratches - cool!) Interior drawers keep their wine organized and easy to access. They jazzed up the white finish with Wilsonart Quartz in "Key West", colorful backsplash tile in ocean hues and knobs featuring starfish and wine grapes.
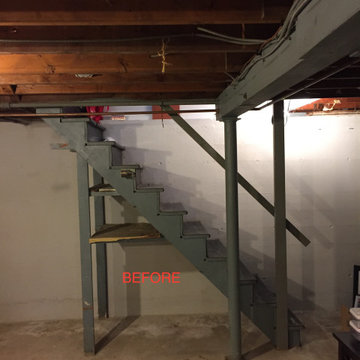
Client needed additional living space for their growing Family. We added a temporary/remote office space, for the stay at home professional, allowing them to watch children while staying plugged in at their careers.
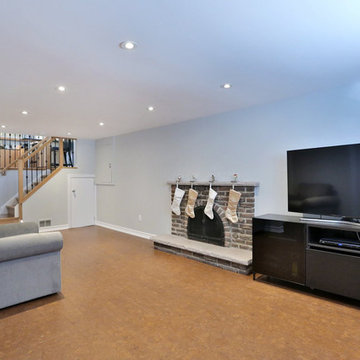
This renovation updated all of the finishes in this home, and opened up the kitchen and living room area with a pass-through. The basement bathroom was also moved and some walls removed to create a larger family room.
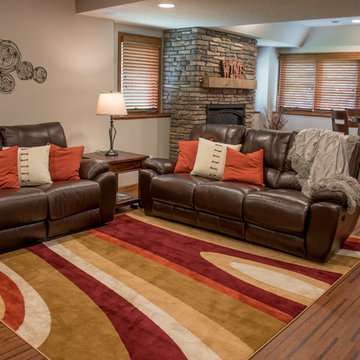
Mittelgroßer Klassischer Hochkeller mit grauer Wandfarbe, Korkboden, Kamin, Kaminumrandung aus Stein und grauem Boden in Minneapolis
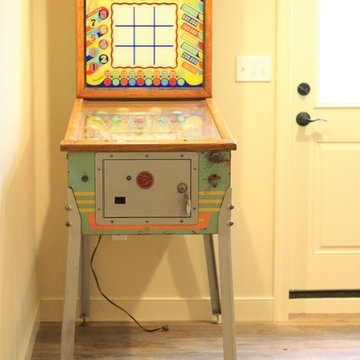
Großer Klassischer Hochkeller ohne Kamin mit beiger Wandfarbe, Korkboden und braunem Boden in Sonstige
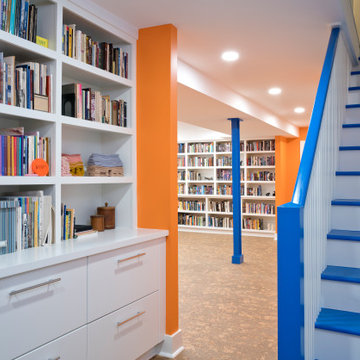
Mittelgroßes Eklektisches Souterrain mit oranger Wandfarbe, Korkboden und braunem Boden in Washington, D.C.
Keller mit Korkboden Ideen und Design
6
