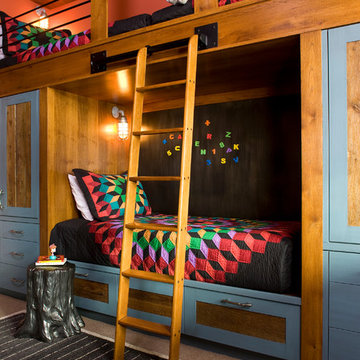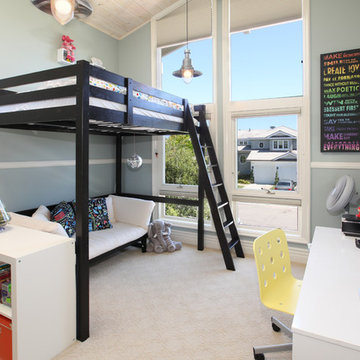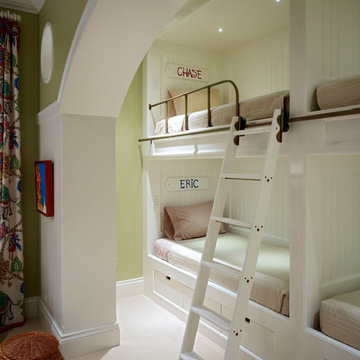Kinderzimmer Ideen und Design
Suche verfeinern:
Budget
Sortieren nach:Heute beliebt
121 – 140 von 1.652 Fotos
1 von 2
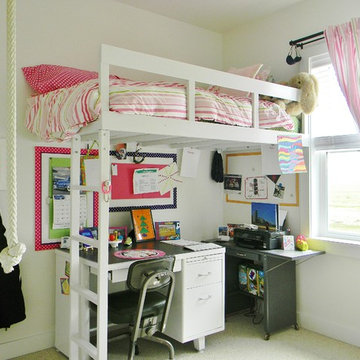
Photo Credit: Kimberley Bryan © 2013 Houzz
http://www.houzz.com/ideabooks/9193817/list/My-Houzz--History-Resonates-in-a-New-Washington-Farmhouse
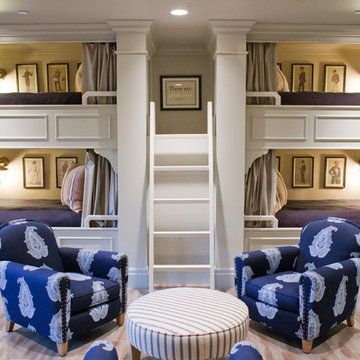
Britt Chudleigh
Neutrales Klassisches Kinderzimmer mit Schlafplatz und hellem Holzboden in Salt Lake City
Neutrales Klassisches Kinderzimmer mit Schlafplatz und hellem Holzboden in Salt Lake City
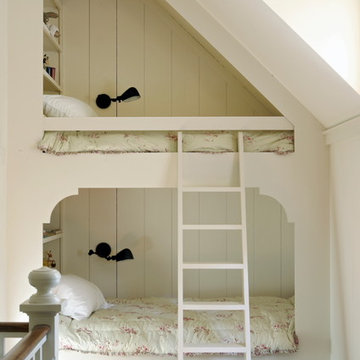
Atlantic Archives/Richard Leo Johnson
Klassisches Kinderzimmer mit Schlafplatz und weißer Wandfarbe in Atlanta
Klassisches Kinderzimmer mit Schlafplatz und weißer Wandfarbe in Atlanta

For small bedrooms the space below can become a child's work desk area. The frame can be encased with curtains for a private play/fort.
Photo Jim Butz & Larry Malvin
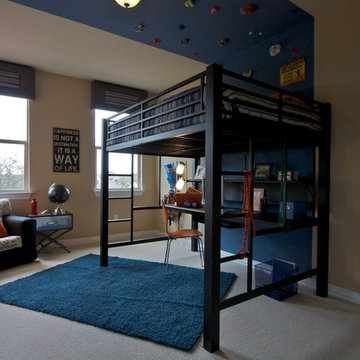
This is a teen boys room. The bed is a full with a desk below. The walls ahve a band of blue paint up and across ceiling. Area rug is blue yarn.Graffiti chair adds whimsy,floor lamp is triple for added lighting.
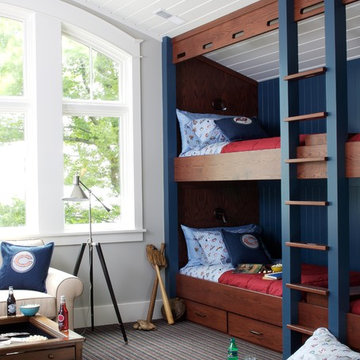
The classic 5,000-square-foot, five-bedroom Blaine boasts a timeless, traditional façade of stone and cedar shake. Inspired by both the relaxed Shingle Style that swept the East Coast at the turn of the century, and the all-American Four Square found around the country. The home features Old World architecture paired with every modern convenience, along with unparalleled craftsmanship and quality design.
The curb appeal starts at the street, where a caramel-colored shingle and stone façade invite you inside from the European-style courtyard. Other highlights include irregularly shaped windows, a charming dovecote and cupola, along with a variety of welcoming window boxes on the street side. The lakeside includes two porches designed to take full advantage of the views, a lower-level walk out, and stone arches that lend an aura of both elegance and permanence.
Step inside, and the interiors will not disappoint. The spacious foyer featuring a wood staircase leads into a large, open living room with a natural stone fireplace, rustic beams and nearby walkout deck. Also adjacent is a screened-in porch that leads down to the lower level, and the lakeshore. The nearby kitchen includes a large two-tiered multi-purpose island topped with butcher block, perfect for both entertaining and food preparation. This informal dining area allows for large gatherings of family and friends. Leave the family area, cross the foyer and enter your private retreat — a master bedroom suite attached to a luxurious master bath, private sitting room, and sun room. Who needs vacation when it’s such a pleasure staying home?
The second floor features two cozy bedrooms, a bunkroom with built-in sleeping area, and a convenient home office. In the lower level, a relaxed family room and billiards area are accompanied by a pub and wine cellar. Further on, two additional bedrooms await.
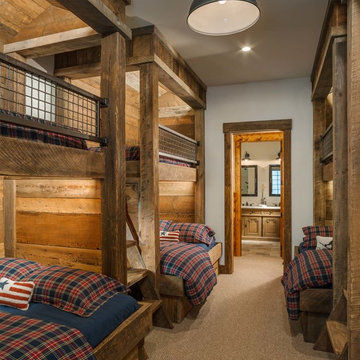
A rustic kids bunk room build with reclaimed wood creating the perfect kids getaway. The upper bunks utilize custom welded steel railings and a vaulted ceiling area within the bunks which include integral lighting elements.
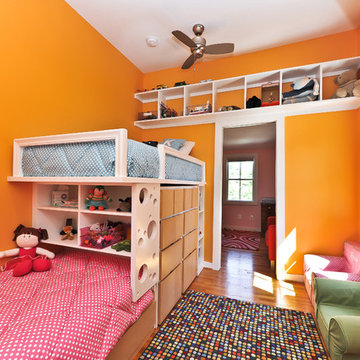
A simple, but elegant renovation, creating an extra bedroom for a growing family. Stucco exterior, new front entry, expanded dormers, and spray foam insulation.
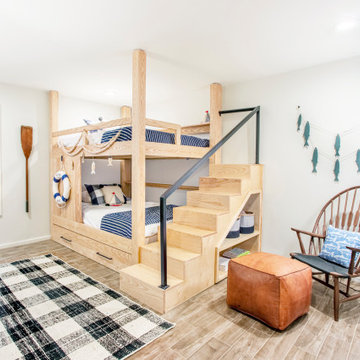
Kids Bunk room with a Lake Theme
Kleines Maritimes Jungszimmer mit Schlafplatz, weißer Wandfarbe und beigem Boden in Dallas
Kleines Maritimes Jungszimmer mit Schlafplatz, weißer Wandfarbe und beigem Boden in Dallas
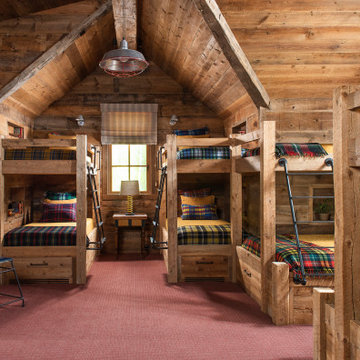
Neutrales Rustikales Kinderzimmer mit Schlafplatz, brauner Wandfarbe, Teppichboden und rotem Boden in Sonstige
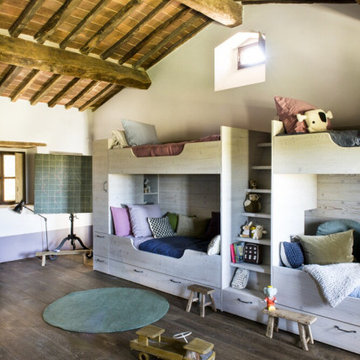
Neutrales Landhaus Kinderzimmer mit Schlafplatz, weißer Wandfarbe, dunklem Holzboden und braunem Boden in Venedig
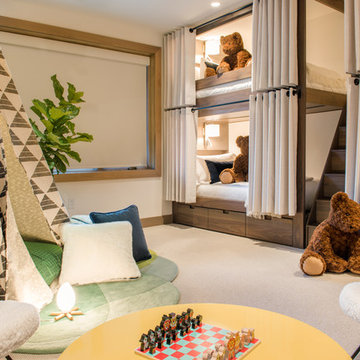
Neutrales Rustikales Kinderzimmer mit Schlafplatz, weißer Wandfarbe, Teppichboden und beigem Boden in Sonstige
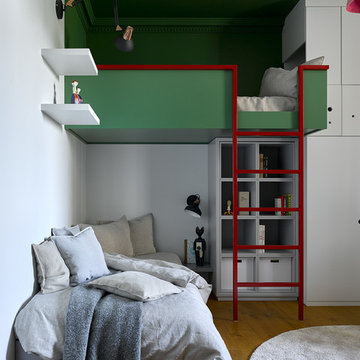
Neutrales Modernes Kinderzimmer mit Schlafplatz, weißer Wandfarbe, braunem Holzboden und braunem Boden in Moskau

Elizabeth Pedinotti Haynes
Kleines Rustikales Kinderzimmer mit brauner Wandfarbe, Keramikboden und beigem Boden
Kleines Rustikales Kinderzimmer mit brauner Wandfarbe, Keramikboden und beigem Boden
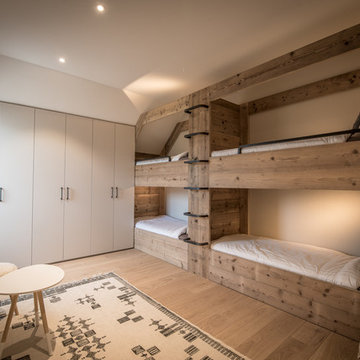
Alexis Cornu
Neutrales, Mittelgroßes Uriges Kinderzimmer mit Schlafplatz, beiger Wandfarbe und hellem Holzboden in Grenoble
Neutrales, Mittelgroßes Uriges Kinderzimmer mit Schlafplatz, beiger Wandfarbe und hellem Holzboden in Grenoble
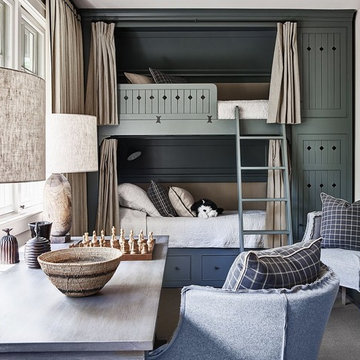
Photography by Dustin Peck
Home Design & Decor Magazine October 2016
(Urban Home)
Architecture by Ruard Veltman
Design by Cindy Smith of Circa Interiors & Antiques
Custom Cabinetry and ALL Millwork Interior and Exterior by Goodman Millwork Company
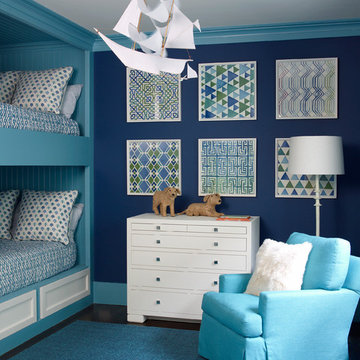
Tria Giovan
Klassisches Jungszimmer mit Schlafplatz, blauer Wandfarbe, dunklem Holzboden und blauem Boden in Jacksonville
Klassisches Jungszimmer mit Schlafplatz, blauer Wandfarbe, dunklem Holzboden und blauem Boden in Jacksonville
Kinderzimmer Ideen und Design
7
