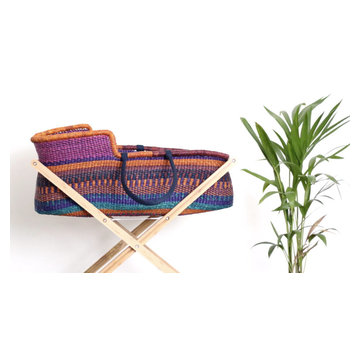Komfortabele Kinderzimmer Ideen und Design
Suche verfeinern:
Budget
Sortieren nach:Heute beliebt
21 – 40 von 15.521 Fotos
1 von 2
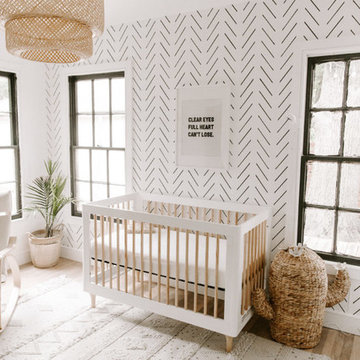
White nursery interior with boho decors and Delicate Herringbone wallpaper for a feature wall. Moroccan rug from Rugs USA, cactus hamper from Pottery Barn and pendant lamp from IKEA.
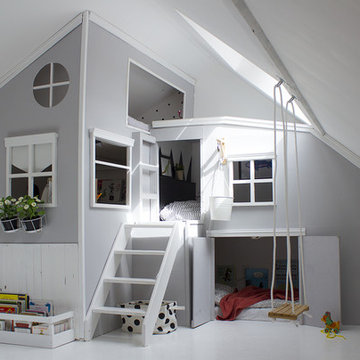
Création d'un lit-cabane pour trois enfants. Aménagement et décoration de la chambre. Optimisation et rationalisation des espaces.
Neutrales, Mittelgroßes Modernes Kinderzimmer mit grauer Wandfarbe, weißem Boden, Schlafplatz und gebeiztem Holzboden in Sonstige
Neutrales, Mittelgroßes Modernes Kinderzimmer mit grauer Wandfarbe, weißem Boden, Schlafplatz und gebeiztem Holzboden in Sonstige
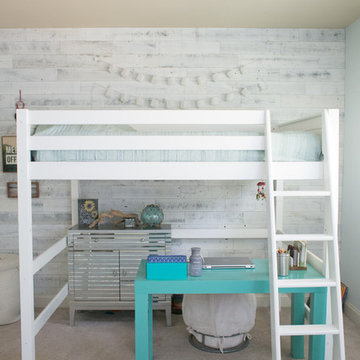
This beach inspired girls bedroom is a great space to relax and has the style and functionality to grow into.
Photo Credit: Allie mullin
Großes Maritimes Kinderzimmer mit Schlafplatz, blauer Wandfarbe, Teppichboden und beigem Boden in Raleigh
Großes Maritimes Kinderzimmer mit Schlafplatz, blauer Wandfarbe, Teppichboden und beigem Boden in Raleigh
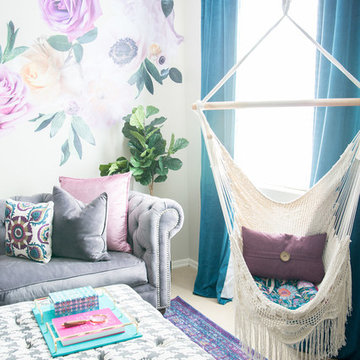
This teen room has the jewel tones and fun textures and fabrics to add to the spunk!
Mittelgroßes Shabby-Look Kinderzimmer mit Arbeitsecke, beiger Wandfarbe, Teppichboden und beigem Boden in Phoenix
Mittelgroßes Shabby-Look Kinderzimmer mit Arbeitsecke, beiger Wandfarbe, Teppichboden und beigem Boden in Phoenix
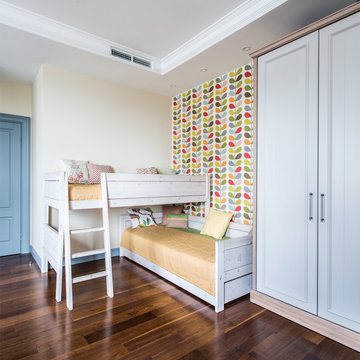
Елена Большакова
Mittelgroßes, Neutrales Klassisches Kinderzimmer mit Schlafplatz, bunten Wänden, dunklem Holzboden und braunem Boden in Moskau
Mittelgroßes, Neutrales Klassisches Kinderzimmer mit Schlafplatz, bunten Wänden, dunklem Holzboden und braunem Boden in Moskau

This reach in closet utilizes a simple open shelving design to create a functional space for toy storage that is easily accessible to the kids without sacrificing quality or efficiency.
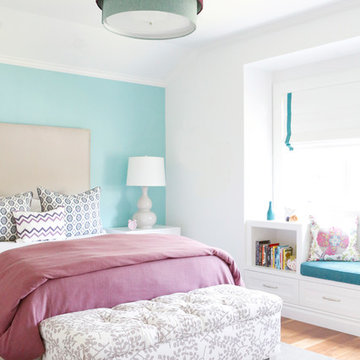
Mittelgroßes Klassisches Mädchenzimmer mit Schlafplatz, blauer Wandfarbe, Teppichboden und grauem Boden in Los Angeles
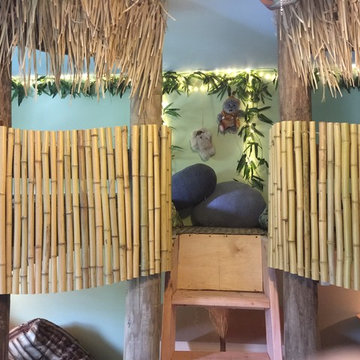
A cool Star Wars bedroom for The Make-A-Wish Foundation. Themed around the planet Endor with forest like decoration, an AT AT Walker lofted bed and two tree houses for an adorable little boy and his two brothers.
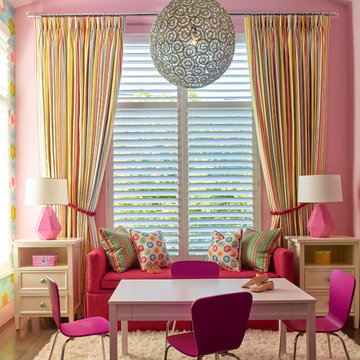
Ken Gutmaker
Mittelgroßes Modernes Mädchenzimmer mit Spielecke, rosa Wandfarbe und dunklem Holzboden in San Francisco
Mittelgroßes Modernes Mädchenzimmer mit Spielecke, rosa Wandfarbe und dunklem Holzboden in San Francisco
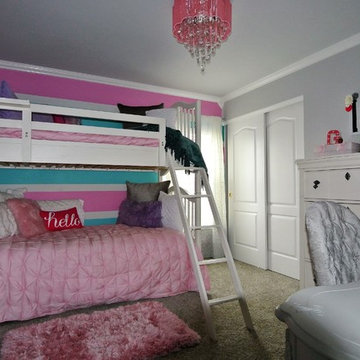
My client has a 10 year old that wanted to update her room to get ready for her teen years. She loved teal, pink and white so we did (2) stripped walls and then did the other (2) walls in a soft grey so that it wouldn't get to busy. She loved the idea of bunk beds for her friends to hang out. We purchased a grey antique desk and chair and an off white dresser that has a jewelry box that you can pull out the back side to hang all of your jewels. The light was hot pink with hearts dangling down.
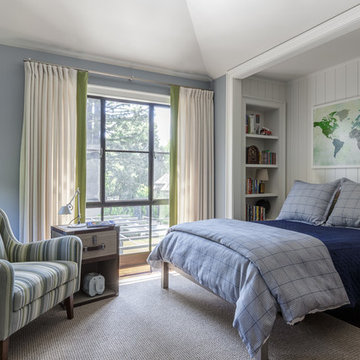
Boys Bedroom
photo: David Duncan Livingston
Mittelgroßes Klassisches Jungszimmer mit blauer Wandfarbe, dunklem Holzboden und Schlafplatz in San Francisco
Mittelgroßes Klassisches Jungszimmer mit blauer Wandfarbe, dunklem Holzboden und Schlafplatz in San Francisco
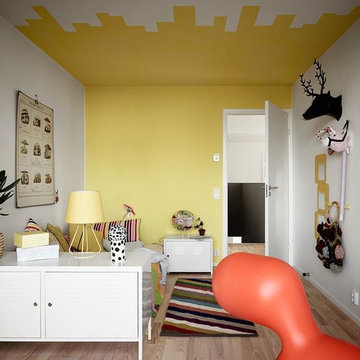
Foto: Fredric Boukari
Mittelgroßes, Neutrales Stilmix Kinderzimmer mit hellem Holzboden, Schlafplatz und bunten Wänden in Stockholm
Mittelgroßes, Neutrales Stilmix Kinderzimmer mit hellem Holzboden, Schlafplatz und bunten Wänden in Stockholm

Mittelgroßes Klassisches Mädchenzimmer mit Teppichboden, bunten Wänden, Schlafplatz und grauem Boden in San Francisco
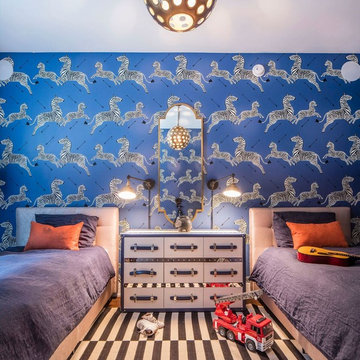
Mittelgroßes Klassisches Jungszimmer mit Schlafplatz, blauer Wandfarbe, braunem Holzboden und braunem Boden in New York
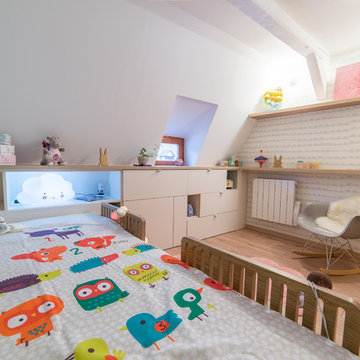
Félix13
Kleines, Neutrales Skandinavisches Kinderzimmer mit hellem Holzboden, Schlafplatz, beigem Boden und weißer Wandfarbe in Straßburg
Kleines, Neutrales Skandinavisches Kinderzimmer mit hellem Holzboden, Schlafplatz, beigem Boden und weißer Wandfarbe in Straßburg
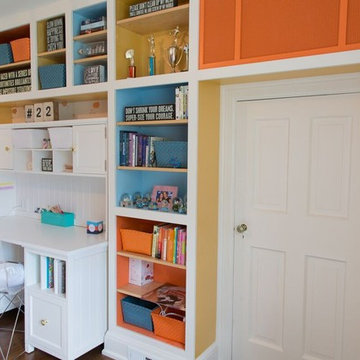
Mittelgroßes Modernes Kinderzimmer mit Schlafplatz, bunten Wänden und dunklem Holzboden in Philadelphia

Introducing the Courtyard Collection at Sonoma, located near Ballantyne in Charlotte. These 51 single-family homes are situated with a unique twist, and are ideal for people looking for the lifestyle of a townhouse or condo, without shared walls. Lawn maintenance is included! All homes include kitchens with granite counters and stainless steel appliances, plus attached 2-car garages. Our 3 model homes are open daily! Schools are Elon Park Elementary, Community House Middle, Ardrey Kell High. The Hanna is a 2-story home which has everything you need on the first floor, including a Kitchen with an island and separate pantry, open Family/Dining room with an optional Fireplace, and the laundry room tucked away. Upstairs is a spacious Owner's Suite with large walk-in closet, double sinks, garden tub and separate large shower. You may change this to include a large tiled walk-in shower with bench seat and separate linen closet. There are also 3 secondary bedrooms with a full bath with double sinks.
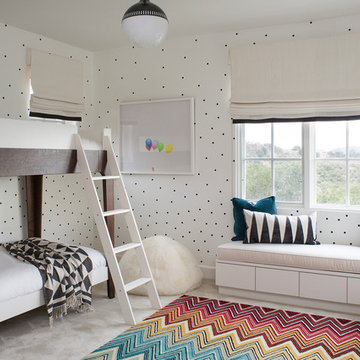
The residence received a full gut renovation to create a modern coastal retreat vacation home. This was achieved by using a neutral color pallet of sands and blues with organic accents juxtaposed with custom furniture’s clean lines and soft textures.
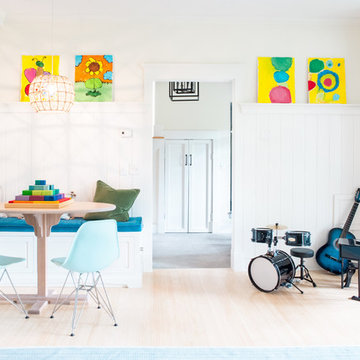
Alice G Patterson Photography
Mittelgroßes Klassisches Kinderzimmer mit weißer Wandfarbe und hellem Holzboden in Burlington
Mittelgroßes Klassisches Kinderzimmer mit weißer Wandfarbe und hellem Holzboden in Burlington
Komfortabele Kinderzimmer Ideen und Design
2
