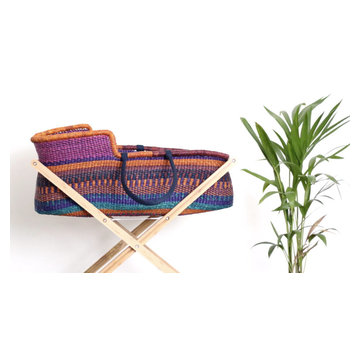Komfortabele Kinderzimmer Ideen und Design
Suche verfeinern:
Budget
Sortieren nach:Heute beliebt
161 – 180 von 15.524 Fotos
1 von 2
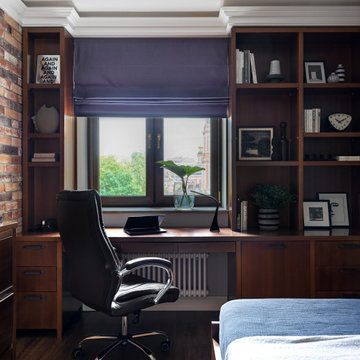
Дизайн-проект реализован Архитектором-Дизайнером Екатериной Ялалтыновой. Комплектация и декорирование - Бюро9. Строительная компания - ООО "Шафт"
Mittelgroßes Klassisches Kinderzimmer mit Arbeitsecke, grauer Wandfarbe, braunem Holzboden und braunem Boden in Moskau
Mittelgroßes Klassisches Kinderzimmer mit Arbeitsecke, grauer Wandfarbe, braunem Holzboden und braunem Boden in Moskau
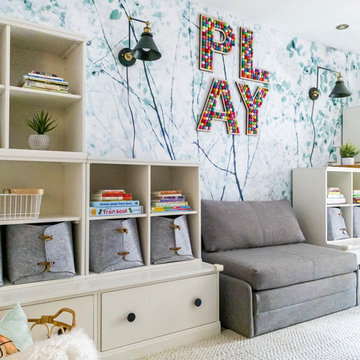
A lovely Brooklyn Townhouse with an underutilized garden floor (walk out basement) gets a full redesign to expand the footprint of the home. The family of four needed a playroom for toddlers that would grow with them, as well as a multifunctional guest room and office space. The modern play room features a calming tree mural background juxtaposed with vibrant wall decor and a beanbag chair.. Plenty of closed and open toy storage, a chalkboard wall, and large craft table foster creativity and provide function. Carpet tiles for easy clean up with tots and a sleeper chair allow for more guests to stay. The guest room design is sultry and decadent with golds, blacks, and luxurious velvets in the chair and turkish ikat pillows. A large chest and murphy bed, along with a deco style media cabinet plus TV, provide comfortable amenities for guests despite the long narrow space. The glam feel provides the perfect adult hang out for movie night and gaming. Tibetan fur ottomans extend seating as needed.
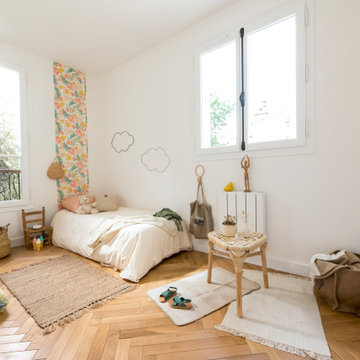
Mittelgroßes Mädchenzimmer mit Schlafplatz und hellem Holzboden in Paris
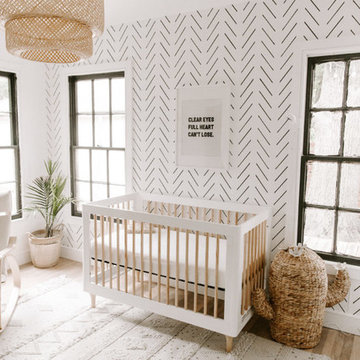
White nursery interior with boho decors and Delicate Herringbone wallpaper for a feature wall. Moroccan rug from Rugs USA, cactus hamper from Pottery Barn and pendant lamp from IKEA.
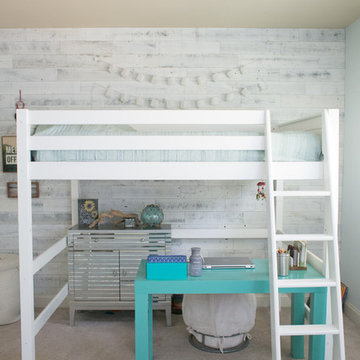
This beach inspired girls bedroom is a great space to relax and has the style and functionality to grow into.
Photo Credit: Allie mullin
Großes Maritimes Kinderzimmer mit Schlafplatz, blauer Wandfarbe, Teppichboden und beigem Boden in Raleigh
Großes Maritimes Kinderzimmer mit Schlafplatz, blauer Wandfarbe, Teppichboden und beigem Boden in Raleigh
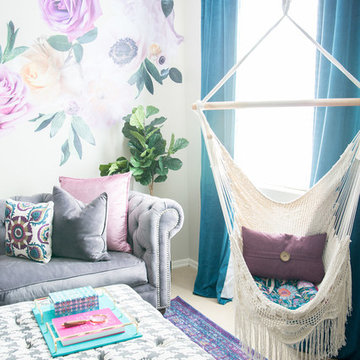
This teen room has the jewel tones and fun textures and fabrics to add to the spunk!
Mittelgroßes Shabby-Look Kinderzimmer mit Arbeitsecke, beiger Wandfarbe, Teppichboden und beigem Boden in Phoenix
Mittelgroßes Shabby-Look Kinderzimmer mit Arbeitsecke, beiger Wandfarbe, Teppichboden und beigem Boden in Phoenix
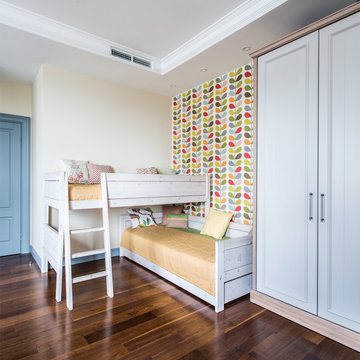
Елена Большакова
Mittelgroßes, Neutrales Klassisches Kinderzimmer mit Schlafplatz, bunten Wänden, dunklem Holzboden und braunem Boden in Moskau
Mittelgroßes, Neutrales Klassisches Kinderzimmer mit Schlafplatz, bunten Wänden, dunklem Holzboden und braunem Boden in Moskau
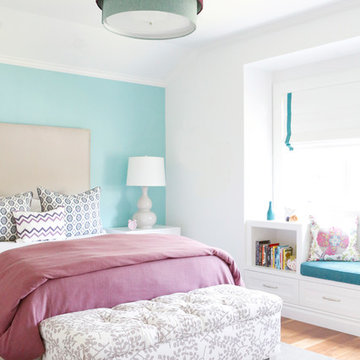
Mittelgroßes Klassisches Mädchenzimmer mit Schlafplatz, blauer Wandfarbe, Teppichboden und grauem Boden in Los Angeles
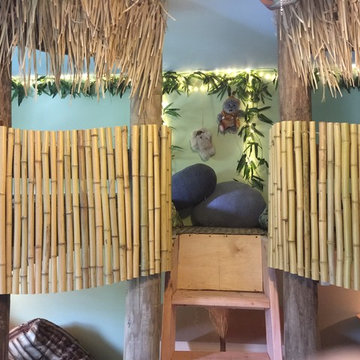
A cool Star Wars bedroom for The Make-A-Wish Foundation. Themed around the planet Endor with forest like decoration, an AT AT Walker lofted bed and two tree houses for an adorable little boy and his two brothers.
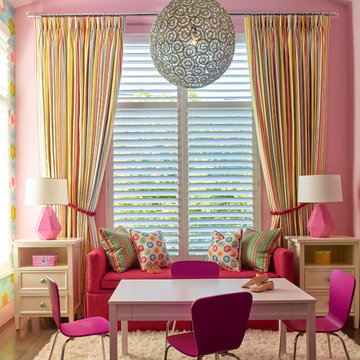
Ken Gutmaker
Mittelgroßes Modernes Mädchenzimmer mit Spielecke, rosa Wandfarbe und dunklem Holzboden in San Francisco
Mittelgroßes Modernes Mädchenzimmer mit Spielecke, rosa Wandfarbe und dunklem Holzboden in San Francisco
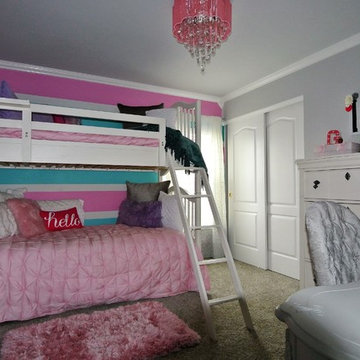
My client has a 10 year old that wanted to update her room to get ready for her teen years. She loved teal, pink and white so we did (2) stripped walls and then did the other (2) walls in a soft grey so that it wouldn't get to busy. She loved the idea of bunk beds for her friends to hang out. We purchased a grey antique desk and chair and an off white dresser that has a jewelry box that you can pull out the back side to hang all of your jewels. The light was hot pink with hearts dangling down.
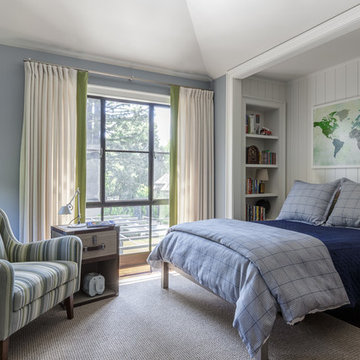
Boys Bedroom
photo: David Duncan Livingston
Mittelgroßes Klassisches Jungszimmer mit blauer Wandfarbe, dunklem Holzboden und Schlafplatz in San Francisco
Mittelgroßes Klassisches Jungszimmer mit blauer Wandfarbe, dunklem Holzboden und Schlafplatz in San Francisco
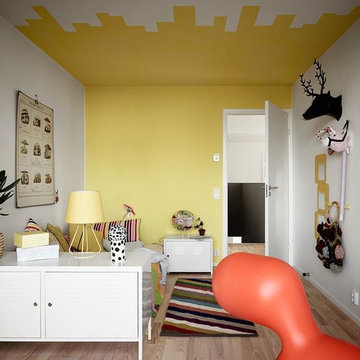
Foto: Fredric Boukari
Mittelgroßes, Neutrales Stilmix Kinderzimmer mit hellem Holzboden, Schlafplatz und bunten Wänden in Stockholm
Mittelgroßes, Neutrales Stilmix Kinderzimmer mit hellem Holzboden, Schlafplatz und bunten Wänden in Stockholm
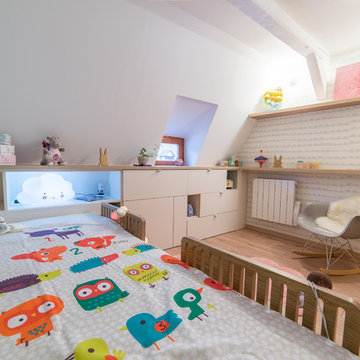
Félix13
Kleines, Neutrales Skandinavisches Kinderzimmer mit hellem Holzboden, Schlafplatz, beigem Boden und weißer Wandfarbe in Straßburg
Kleines, Neutrales Skandinavisches Kinderzimmer mit hellem Holzboden, Schlafplatz, beigem Boden und weißer Wandfarbe in Straßburg
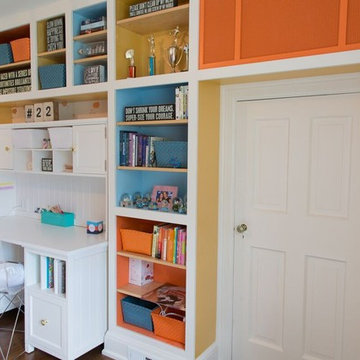
Mittelgroßes Modernes Kinderzimmer mit Schlafplatz, bunten Wänden und dunklem Holzboden in Philadelphia

Introducing the Courtyard Collection at Sonoma, located near Ballantyne in Charlotte. These 51 single-family homes are situated with a unique twist, and are ideal for people looking for the lifestyle of a townhouse or condo, without shared walls. Lawn maintenance is included! All homes include kitchens with granite counters and stainless steel appliances, plus attached 2-car garages. Our 3 model homes are open daily! Schools are Elon Park Elementary, Community House Middle, Ardrey Kell High. The Hanna is a 2-story home which has everything you need on the first floor, including a Kitchen with an island and separate pantry, open Family/Dining room with an optional Fireplace, and the laundry room tucked away. Upstairs is a spacious Owner's Suite with large walk-in closet, double sinks, garden tub and separate large shower. You may change this to include a large tiled walk-in shower with bench seat and separate linen closet. There are also 3 secondary bedrooms with a full bath with double sinks.
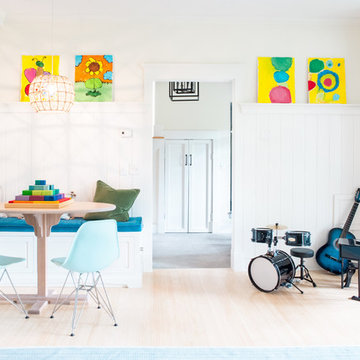
Alice G Patterson Photography
Mittelgroßes Klassisches Kinderzimmer mit weißer Wandfarbe und hellem Holzboden in Burlington
Mittelgroßes Klassisches Kinderzimmer mit weißer Wandfarbe und hellem Holzboden in Burlington
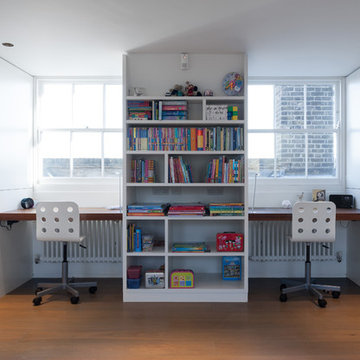
Photography: Jim Stephenson
Neutrales Modernes Kinderzimmer mit weißer Wandfarbe, hellem Holzboden und Arbeitsecke in London
Neutrales Modernes Kinderzimmer mit weißer Wandfarbe, hellem Holzboden und Arbeitsecke in London
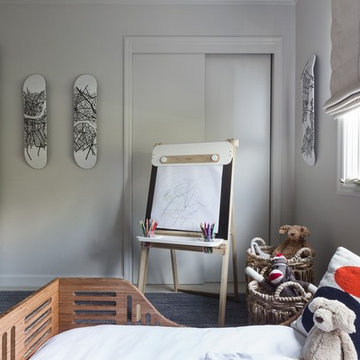
David Duncan Livingston
Kleines Modernes Jungszimmer mit Schlafplatz, grauer Wandfarbe und Teppichboden in San Francisco
Kleines Modernes Jungszimmer mit Schlafplatz, grauer Wandfarbe und Teppichboden in San Francisco
Komfortabele Kinderzimmer Ideen und Design
9
