Kinderzimmer mit braunem Holzboden Ideen und Design
Suche verfeinern:
Budget
Sortieren nach:Heute beliebt
161 – 180 von 11.418 Fotos
1 von 2
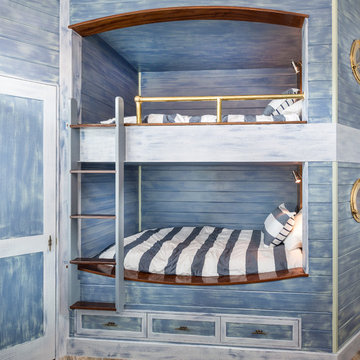
Custom tongue and groove paneling with faux paint finish, polished brass portholes and accents, stained mahogany trims, boat cleat hardware by Modern Objects
Photo by Jimmy White
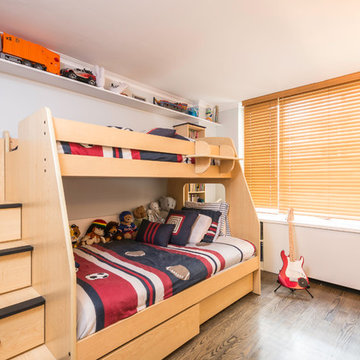
Photo credit: Eric Soltan
Mittelgroßes Modernes Jungszimmer mit Schlafplatz, weißer Wandfarbe und braunem Holzboden in New York
Mittelgroßes Modernes Jungszimmer mit Schlafplatz, weißer Wandfarbe und braunem Holzboden in New York
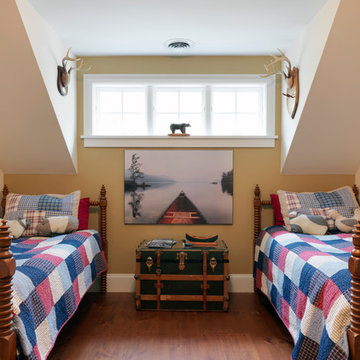
Boy's Bedroom with rustic charm, located the in walk through from main house to bonus room above garage.
Rustikales Jungszimmer mit beiger Wandfarbe, braunem Holzboden und Schlafplatz in Burlington
Rustikales Jungszimmer mit beiger Wandfarbe, braunem Holzboden und Schlafplatz in Burlington
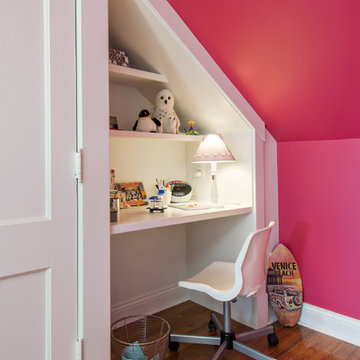
A desk and built-in shelves were carved out of what was a previously non-accessible end of a closet.
Photography by Andrew Hyslop.
Architecture and Construction by Rock Paper Hammer.
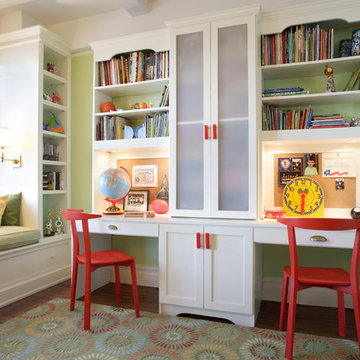
Stephen Mays
Mittelgroßes Klassisches Jungszimmer mit Arbeitsecke, grüner Wandfarbe und braunem Holzboden in New York
Mittelgroßes Klassisches Jungszimmer mit Arbeitsecke, grüner Wandfarbe und braunem Holzboden in New York
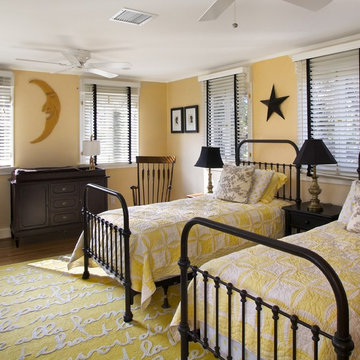
Children's guest room. This is an addition to the existing house.
Großes Klassisches Mädchenzimmer mit beiger Wandfarbe und braunem Holzboden in Los Angeles
Großes Klassisches Mädchenzimmer mit beiger Wandfarbe und braunem Holzboden in Los Angeles
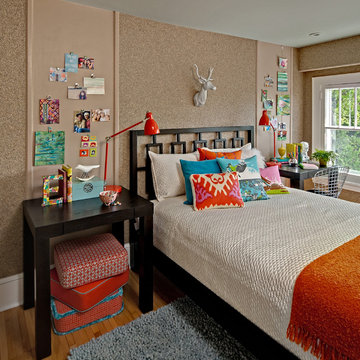
Photo Credit: Mark Ehlen
Done in collaboration with RLH Studio
Mittelgroßes Eklektisches Kinderzimmer mit Schlafplatz, braunem Holzboden, beigem Boden und brauner Wandfarbe in Minneapolis
Mittelgroßes Eklektisches Kinderzimmer mit Schlafplatz, braunem Holzboden, beigem Boden und brauner Wandfarbe in Minneapolis

Penza Bailey Architects was contacted to update the main house to suit the next generation of owners, and also expand and renovate the guest apartment. The renovations included a new mudroom and playroom to accommodate the couple and their three very active boys, creating workstations for the boys’ various activities, and renovating several bathrooms. The awkwardly tall vaulted ceilings in the existing great room and dining room were scaled down with lowered tray ceilings, and a new fireplace focal point wall was incorporated in the great room. In addition to the renovations to the focal point of the home, the Owner’s pride and joy includes the new billiard room, transformed from an underutilized living room. The main feature is a full wall of custom cabinetry that hides an electronically secure liquor display that rises out of the cabinet at the push of an iPhone button. In an unexpected request, a new grilling area was designed to accommodate the owner’s gas grill, charcoal grill and smoker for more cooking and entertaining options. This home is definitely ready to accommodate a new generation of hosting social gatherings.
Mitch Allen Photography
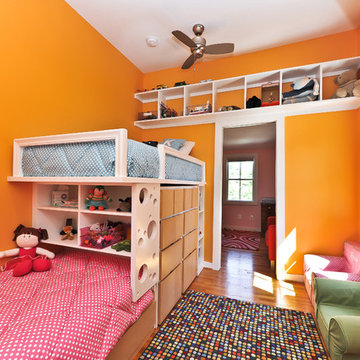
A simple, but elegant renovation, creating an extra bedroom for a growing family. Stucco exterior, new front entry, expanded dormers, and spray foam insulation.

Like Cinderella, this unfinished room over the garage was transofmred to this stunning in-home school room. Built-in desks configured from KraftMaid cabinets provide an individual workspace for the teacher (mom!) and students. The group activity area with table and bench seating serves as an area for arts and crafts. The comfortable sofa is the perfect place to curl up with a book.

Brand new 2-Story 3,100 square foot Custom Home completed in 2022. Designed by Arch Studio, Inc. and built by Brooke Shaw Builders.
Kleines, Neutrales Country Kinderzimmer mit Spielecke, weißer Wandfarbe, braunem Holzboden, grauem Boden, gewölbter Decke und Wandpaneelen in San Francisco
Kleines, Neutrales Country Kinderzimmer mit Spielecke, weißer Wandfarbe, braunem Holzboden, grauem Boden, gewölbter Decke und Wandpaneelen in San Francisco
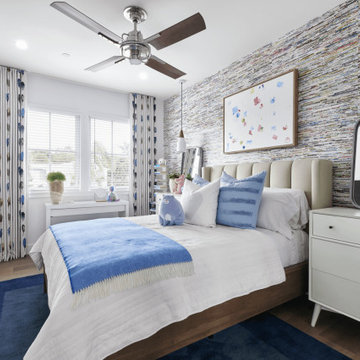
Großes Maritimes Kinderzimmer mit weißer Wandfarbe, braunem Holzboden, braunem Boden, gewölbter Decke und Wandpaneelen in Orange County
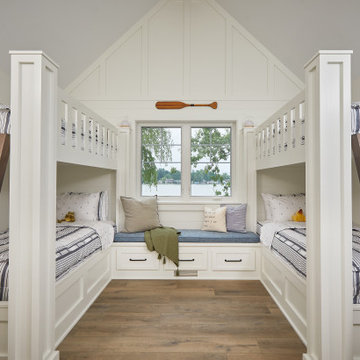
Neutrales Maritimes Kinderzimmer mit Schlafplatz, weißer Wandfarbe, braunem Holzboden, braunem Boden und gewölbter Decke in Grand Rapids
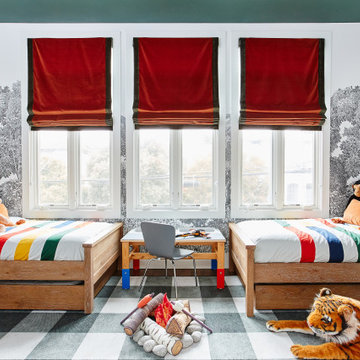
Colin Price Photography
Mittelgroßes, Neutrales Stilmix Kinderzimmer mit Schlafplatz, grauer Wandfarbe, braunem Holzboden und Tapetenwänden in San Francisco
Mittelgroßes, Neutrales Stilmix Kinderzimmer mit Schlafplatz, grauer Wandfarbe, braunem Holzboden und Tapetenwänden in San Francisco

The family living in this shingled roofed home on the Peninsula loves color and pattern. At the heart of the two-story house, we created a library with high gloss lapis blue walls. The tête-à-tête provides an inviting place for the couple to read while their children play games at the antique card table. As a counterpoint, the open planned family, dining room, and kitchen have white walls. We selected a deep aubergine for the kitchen cabinetry. In the tranquil master suite, we layered celadon and sky blue while the daughters' room features pink, purple, and citrine.
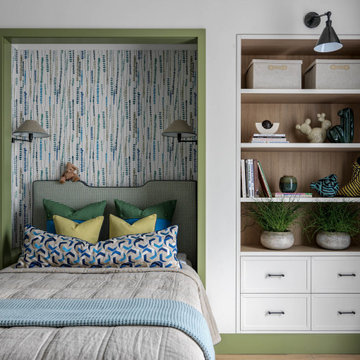
Mittelgroßes, Neutrales Modernes Jugendzimmer mit Schlafplatz, weißer Wandfarbe und braunem Holzboden in Moskau

Großes, Neutrales Klassisches Kinderzimmer mit Spielecke, weißer Wandfarbe, braunem Holzboden und braunem Boden in Salt Lake City
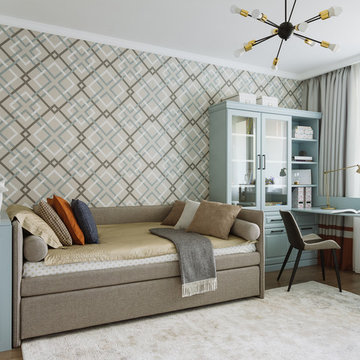
Детская комната для первоклассника.
Mittelgroßes Klassisches Jungszimmer mit Arbeitsecke, grauer Wandfarbe, braunem Holzboden und braunem Boden in Moskau
Mittelgroßes Klassisches Jungszimmer mit Arbeitsecke, grauer Wandfarbe, braunem Holzboden und braunem Boden in Moskau
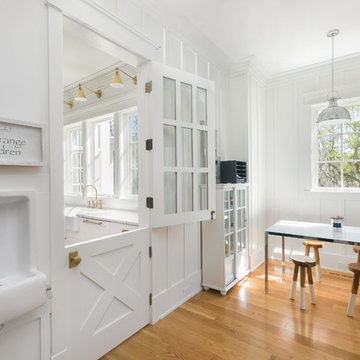
Neutrales Maritimes Kinderzimmer mit Spielecke, weißer Wandfarbe, braunem Holzboden und braunem Boden in Charleston
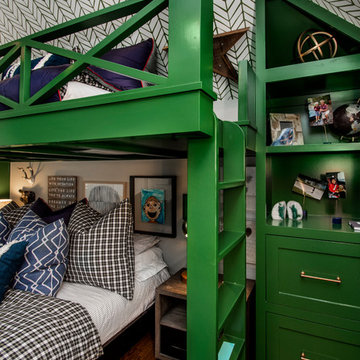
Versatile Imaging
Mittelgroßes Klassisches Jungszimmer mit Schlafplatz, bunten Wänden und braunem Holzboden in Dallas
Mittelgroßes Klassisches Jungszimmer mit Schlafplatz, bunten Wänden und braunem Holzboden in Dallas
Kinderzimmer mit braunem Holzboden Ideen und Design
9