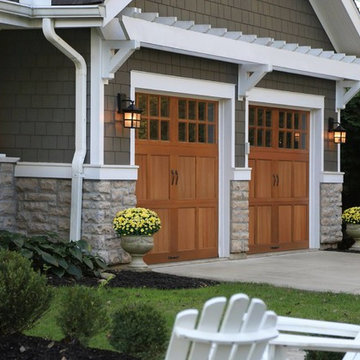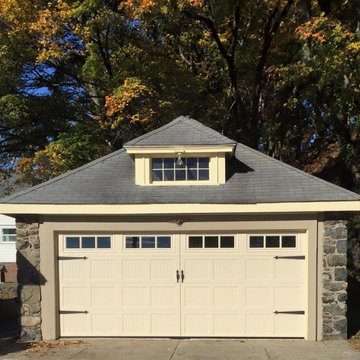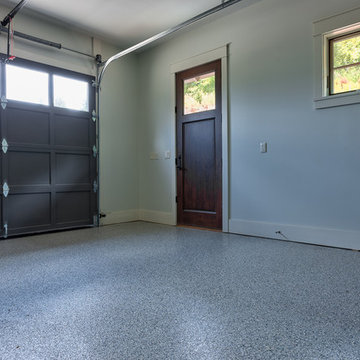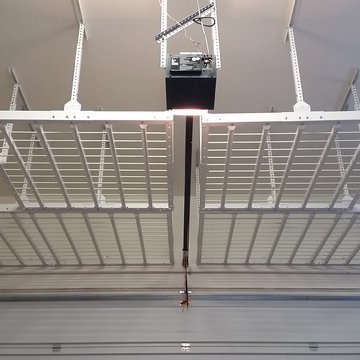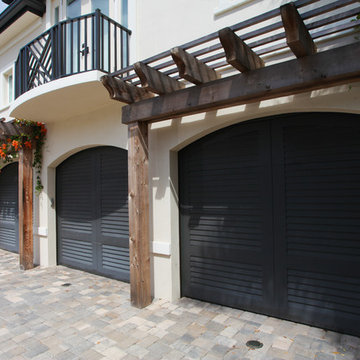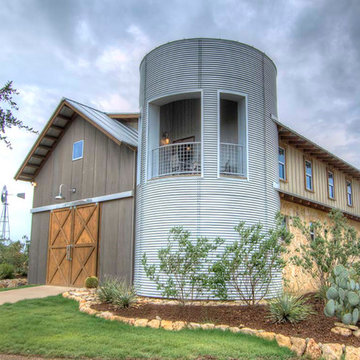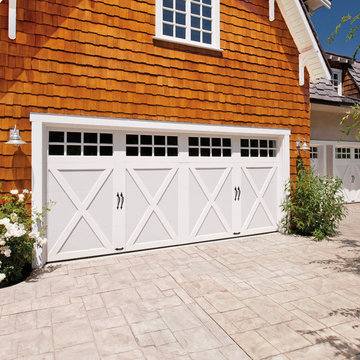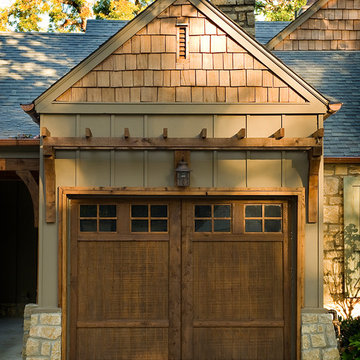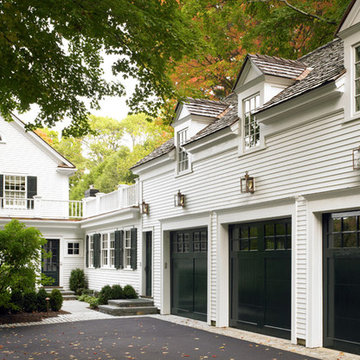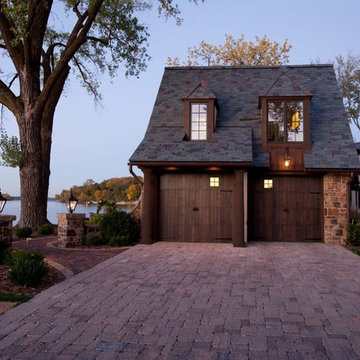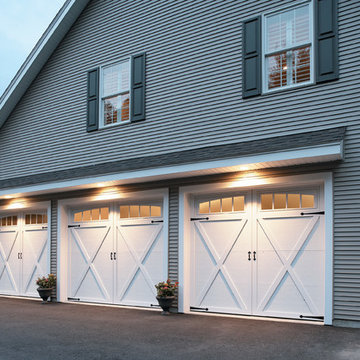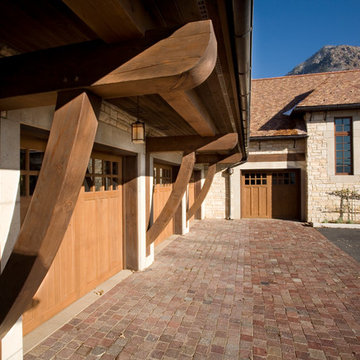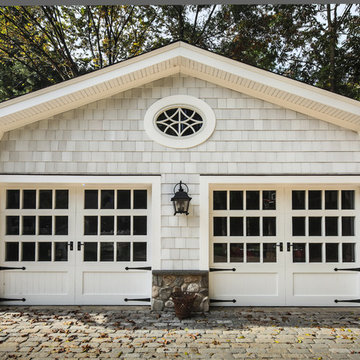Klassische Garagen Ideen und Design
Suche verfeinern:
Budget
Sortieren nach:Heute beliebt
81 – 100 von 22.176 Fotos
1 von 2
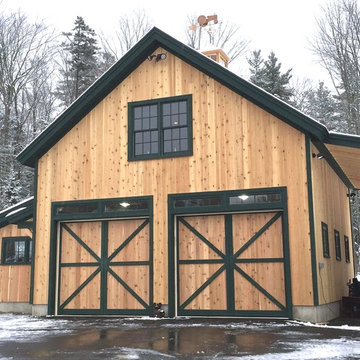
Two bay detached garage barn with workshop and carport. Clear red cedar siding with a transparent stain, cupola and transom windows over the cedar clad garage doors. Second floor with storage or living potential
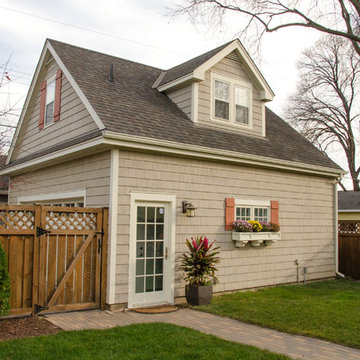
Guests are welcome to the apartment with a private entrance inside a fence.
Freistehende, Kleine Klassische Garage in Minneapolis
Freistehende, Kleine Klassische Garage in Minneapolis
Finden Sie den richtigen Experten für Ihr Projekt
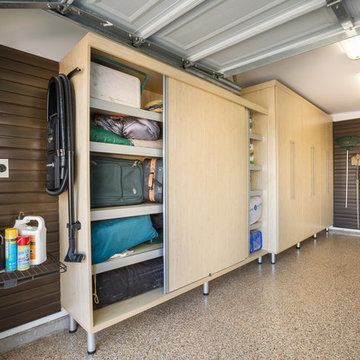
Embarking on a garage remodeling project is a transformative endeavor that can significantly enhance both the functionality and aesthetics of the space.
By investing in tailored storage solutions such as cabinets, wall-mounted organizers, and overhead racks, one can efficiently declutter the area and create a more organized storage system. Flooring upgrades, such as epoxy coatings or durable tiles, not only improve the garage's appearance but also provide a resilient surface.
Adding custom workbenches or tool storage solutions contributes to a more efficient and user-friendly workspace. Additionally, incorporating proper lighting and ventilation ensures a well-lit and comfortable environment.
A remodeled garage not only increases property value but also opens up possibilities for alternative uses, such as a home gym, workshop, or hobby space, making it a worthwhile investment for both practicality and lifestyle improvement.
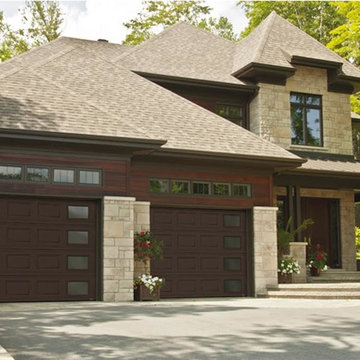
Garaga Standard+ Classic CC, 10’ x 8’, Moka Brown, window layout: Right-side Harmony
Mittelgroße Klassische Anbaugarage in Cedar Rapids
Mittelgroße Klassische Anbaugarage in Cedar Rapids
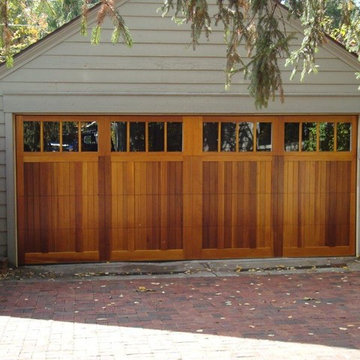
5431 C.H.I. Carriage House Mahogany
Clear Coat Finish with Madison Windows
Freistehende, Mittelgroße Klassische Garage in Cleveland
Freistehende, Mittelgroße Klassische Garage in Cleveland
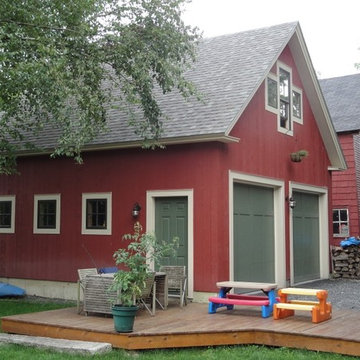
Simple detached garage that is a complementary backdrop to a classic village home.
Freistehende, Mittelgroße Klassische Garage in Burlington
Freistehende, Mittelgroße Klassische Garage in Burlington
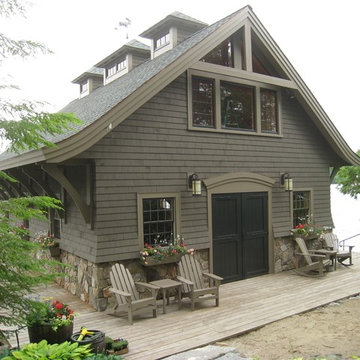
The boat house was also remodeled, utilizing the same exterior details, including dry laid fieldstone, to mirror the look and feel of the main home.
Freistehendes, Mittelgroßes Klassisches Bootshaus in Boston
Freistehendes, Mittelgroßes Klassisches Bootshaus in Boston
Klassische Garagen Ideen und Design
5
